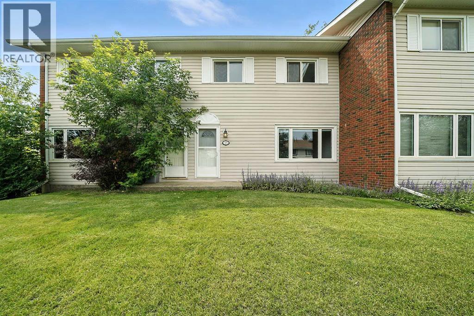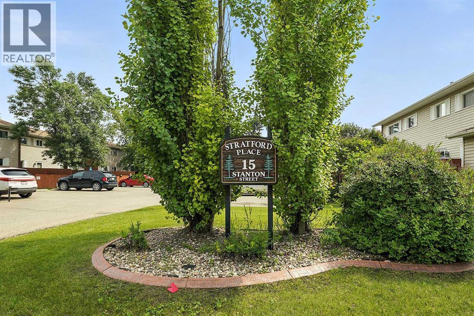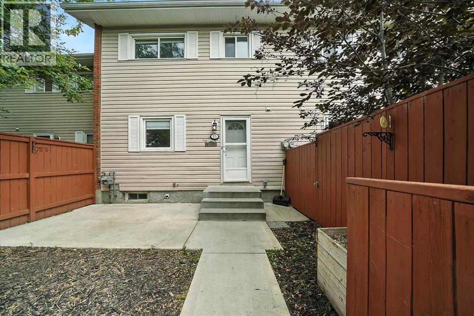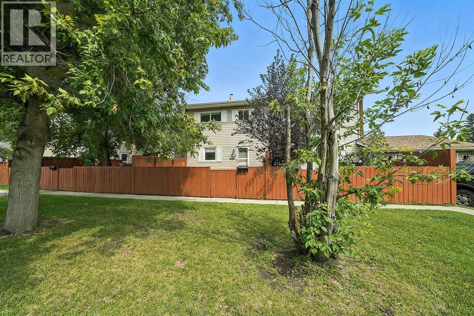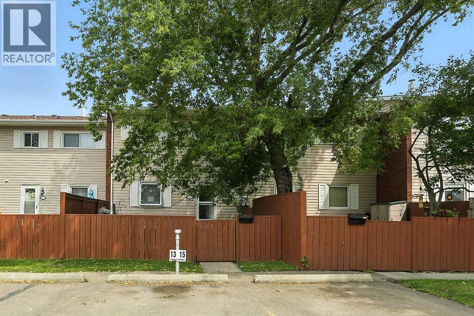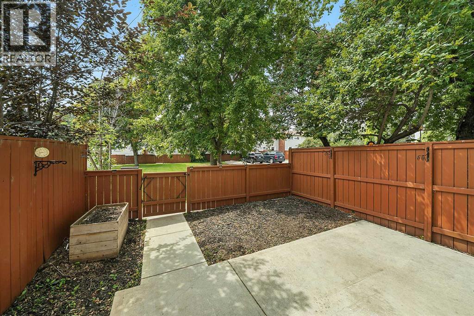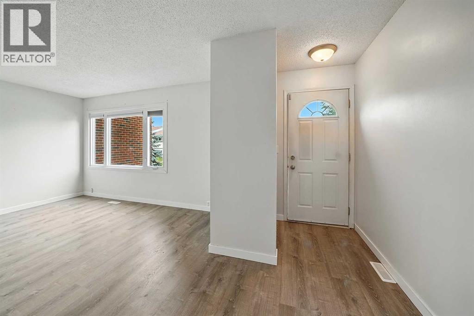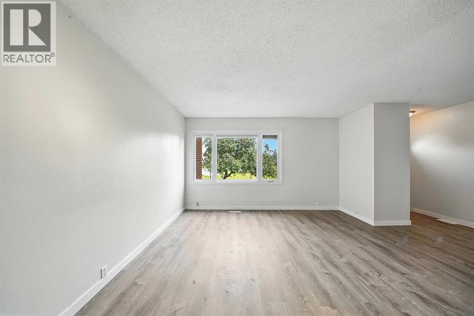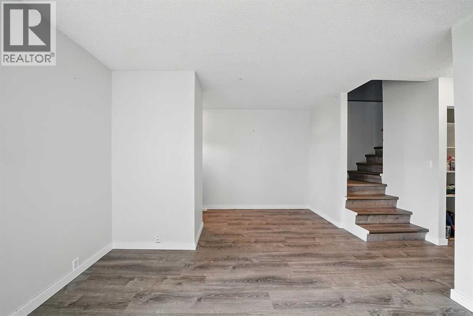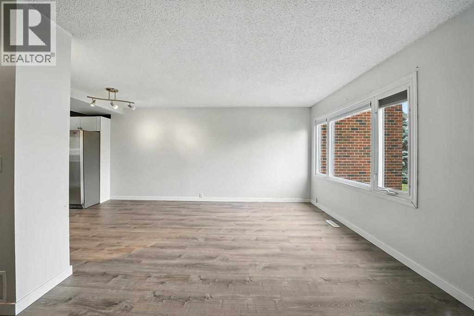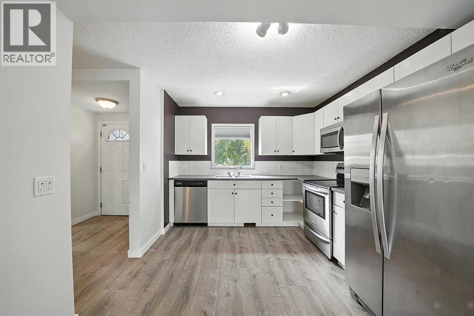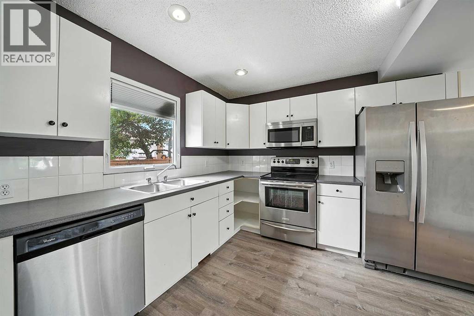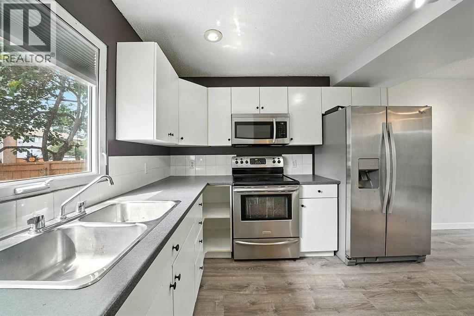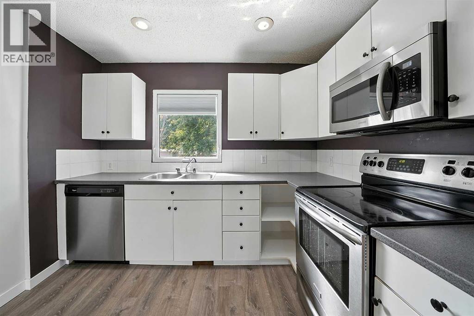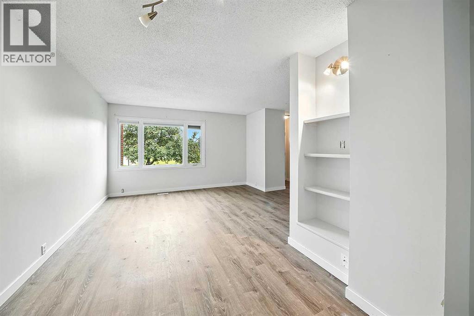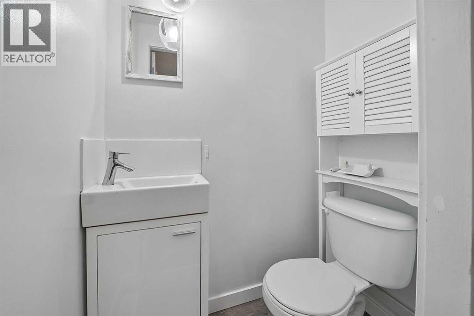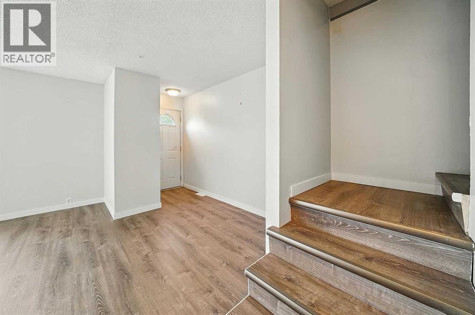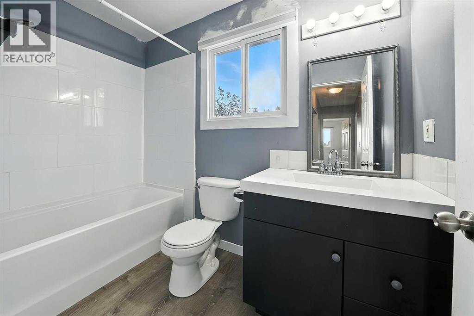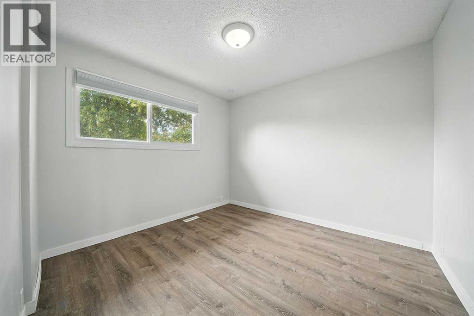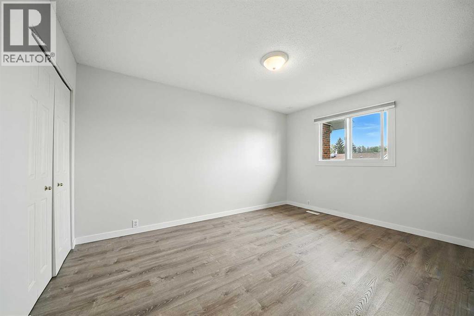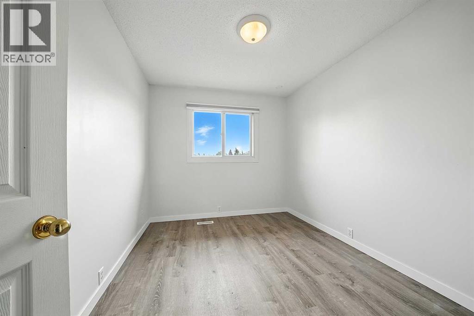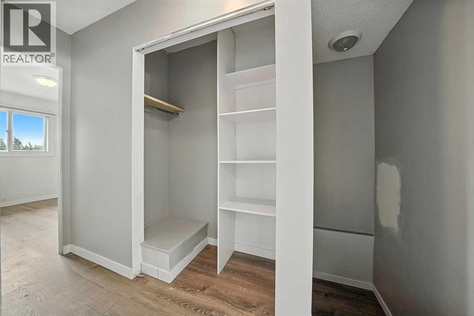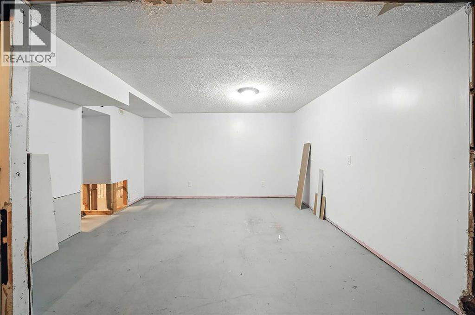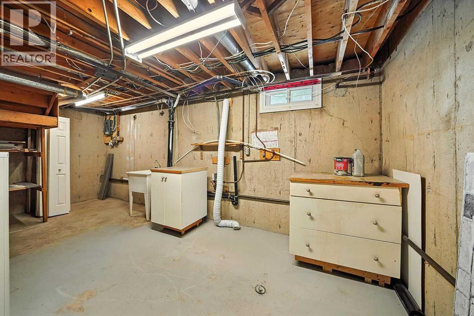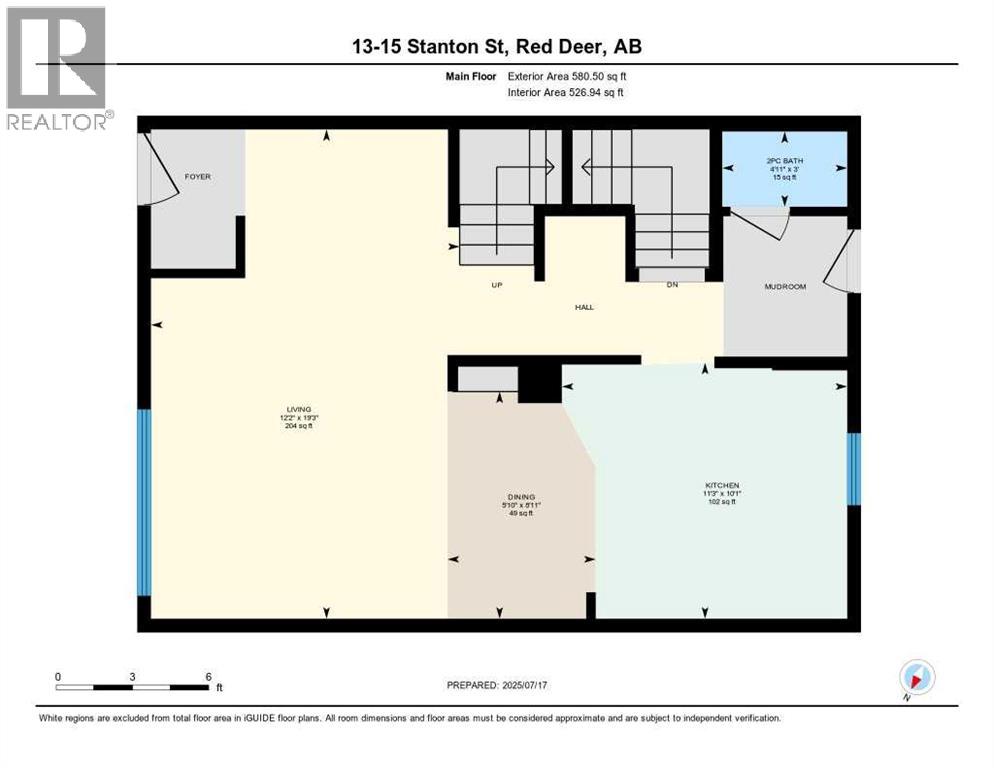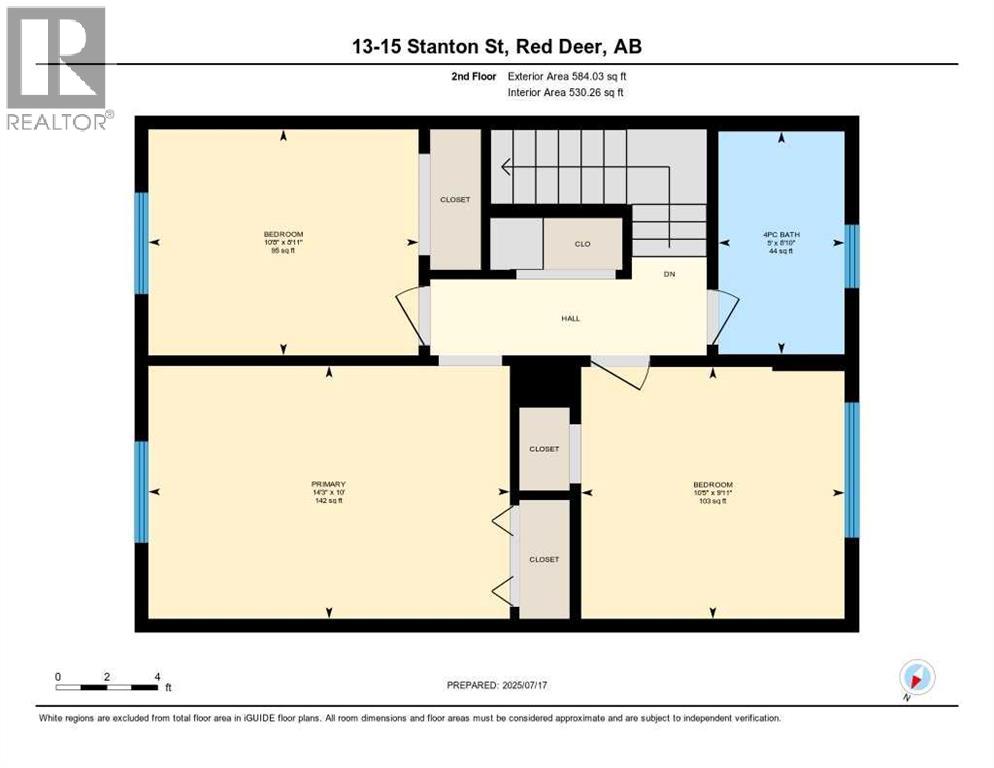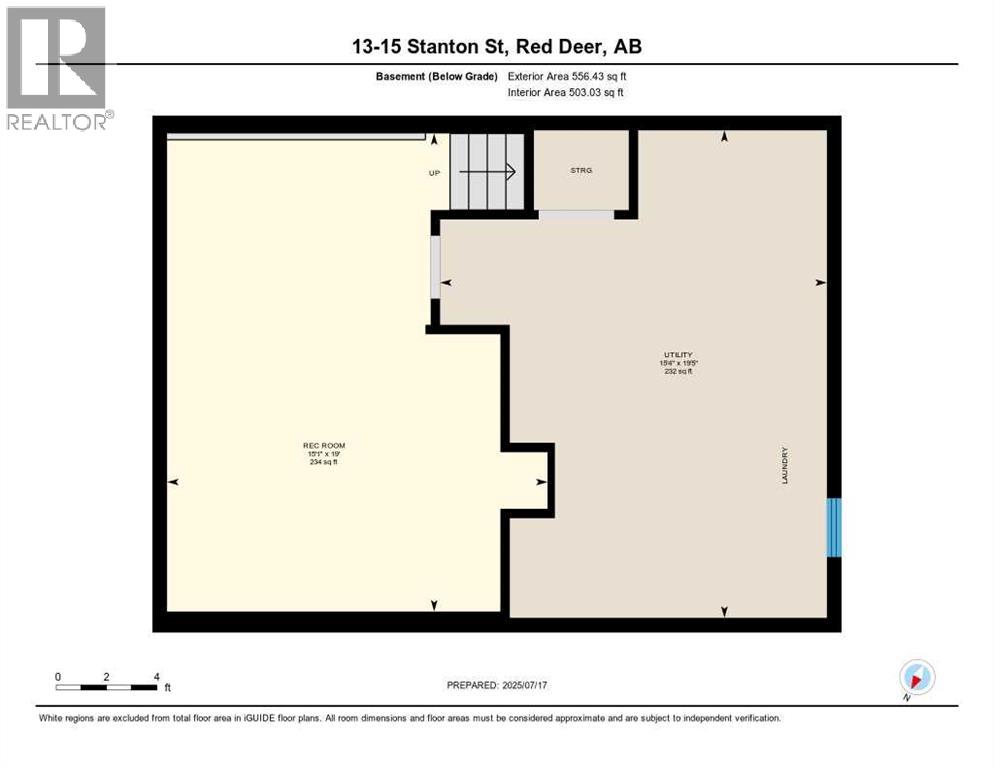13, 15 Stanton Street Red Deer, Alberta T4N 0B9
$249,900Maintenance, Common Area Maintenance, Insurance, Ground Maintenance, Parking, Reserve Fund Contributions
$380 Monthly
Maintenance, Common Area Maintenance, Insurance, Ground Maintenance, Parking, Reserve Fund Contributions
$380 MonthlyStep into this BEAUTIFUL three-bedroom, two-bathroom townhouse tucked away in the heart of SUNNYBROOK! One of Red Deer's most desirable neighborhoods. Living just minutes away from schools, colleges, shopping, paved walking trails and every amenity you could need, all while enjoying the peace and charm of a well-loved community. Inside you'll be greeted by all new upgraded vinyl plank flooring that flows seamlessly through the OPEN-CONCEPT main level, giving the home a fresh, modern feel. The bright airy kitchen is outfitted with stainless steel appliances, perfectly blending style and function. There is a two-piece powder room on the main floor for your added convenience. Upstairs there are three spacious bedrooms, and a four-piece bathroom, all beautifully finished with upgraded luxury vinyl plank flooring and cool fresh modern decor. The basement is partially finished where you will find your laundry, and a large family room. Step outside and enjoy PAVED WALKING TRAILS right at your doorstep-ideal for a morning jog or an evening stroll. And yes, your pets are welcome (with restrictions) making this a home that truly fits a whole family. The west facing back yard is FULLY FENCED, and your parking stall is right out your back door with plug in for winter. STYLISH, CONVENIENT, WELCOMING. This townhouse is ready for you to move in and love every moment. (id:57594)
Property Details
| MLS® Number | A2240543 |
| Property Type | Single Family |
| Neigbourhood | Sunnybrook |
| Community Name | Sunnybrook |
| Amenities Near By | Playground, Schools, Shopping |
| Community Features | Pets Allowed With Restrictions |
| Features | Parking |
| Parking Space Total | 1 |
| Plan | 9920900 |
Building
| Bathroom Total | 2 |
| Bedrooms Above Ground | 3 |
| Bedrooms Total | 3 |
| Appliances | Refrigerator, Dishwasher, Stove, Microwave Range Hood Combo, Window Coverings |
| Basement Development | Partially Finished |
| Basement Type | Full (partially Finished) |
| Constructed Date | 1970 |
| Construction Style Attachment | Attached |
| Cooling Type | None |
| Exterior Finish | Vinyl Siding |
| Flooring Type | Tile, Vinyl |
| Foundation Type | Poured Concrete |
| Half Bath Total | 1 |
| Heating Fuel | Natural Gas |
| Heating Type | Forced Air |
| Stories Total | 2 |
| Size Interior | 1,057 Ft2 |
| Total Finished Area | 1057.2 Sqft |
| Type | Row / Townhouse |
Land
| Acreage | No |
| Fence Type | Fence |
| Land Amenities | Playground, Schools, Shopping |
| Landscape Features | Landscaped |
| Size Irregular | 558.00 |
| Size Total | 558 Sqft|0-4,050 Sqft |
| Size Total Text | 558 Sqft|0-4,050 Sqft |
| Zoning Description | R-h |
Rooms
| Level | Type | Length | Width | Dimensions |
|---|---|---|---|---|
| Basement | Recreational, Games Room | 19.00 Ft x 15.08 Ft | ||
| Basement | Furnace | 19.42 Ft x 15.33 Ft | ||
| Main Level | 2pc Bathroom | 3.00 Ft x 4.92 Ft | ||
| Main Level | Dining Room | 8.92 Ft x 5.83 Ft | ||
| Main Level | Kitchen | 10.08 Ft x 11.25 Ft | ||
| Main Level | Living Room | 19.25 Ft x 12.17 Ft | ||
| Upper Level | 4pc Bathroom | 8.83 Ft x 5.00 Ft | ||
| Upper Level | Bedroom | 9.92 Ft x 10.42 Ft | ||
| Upper Level | Bedroom | 8.92 Ft x 10.67 Ft | ||
| Upper Level | Primary Bedroom | 10.00 Ft x 14.25 Ft |
https://www.realtor.ca/real-estate/28618972/13-15-stanton-street-red-deer-sunnybrook

