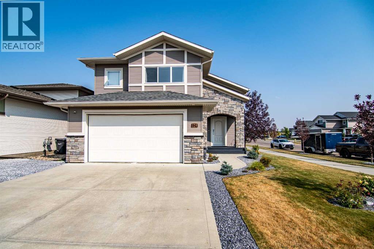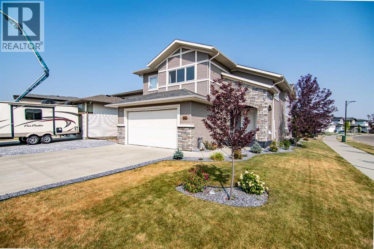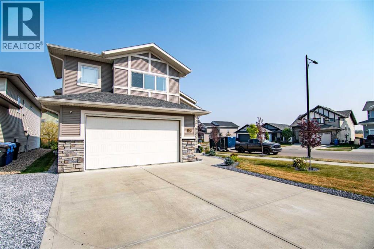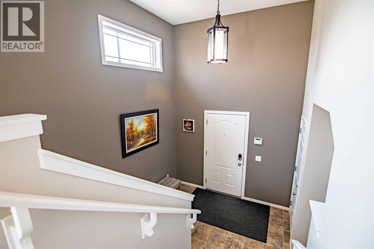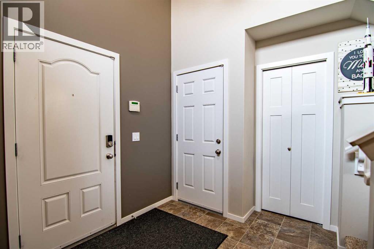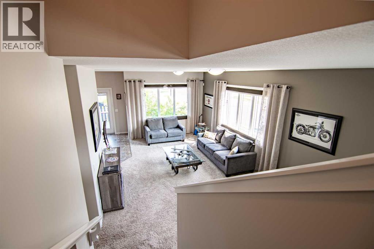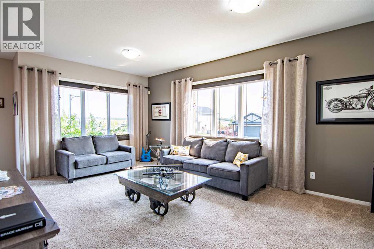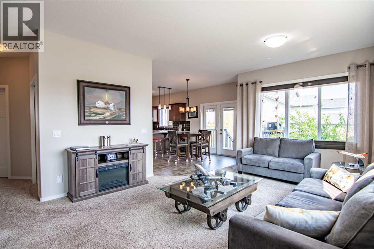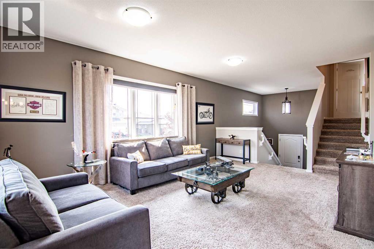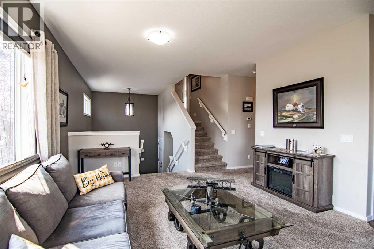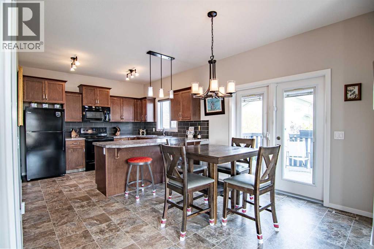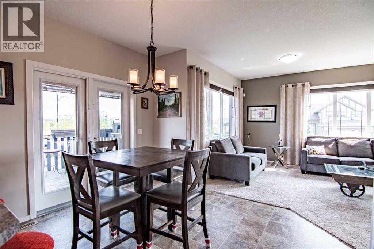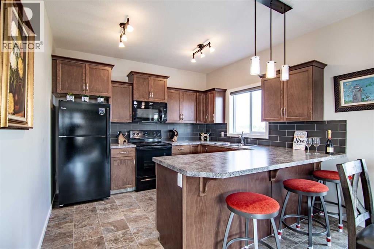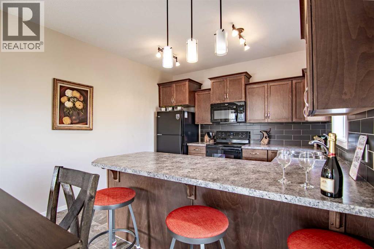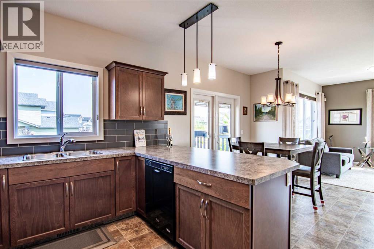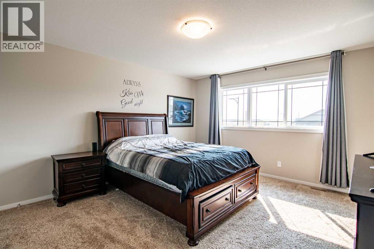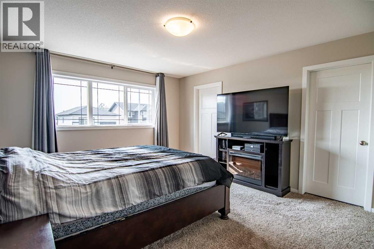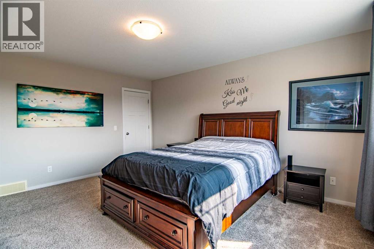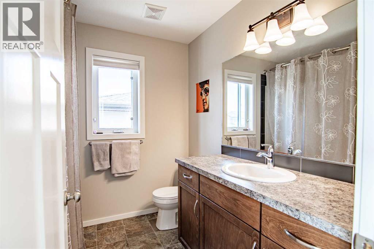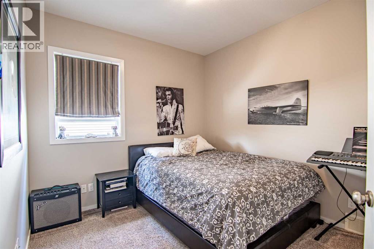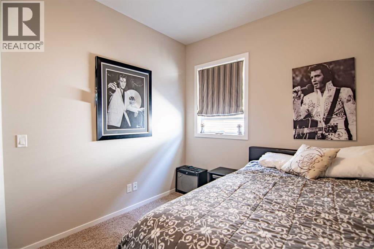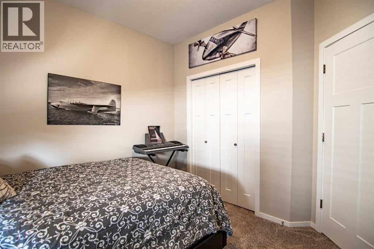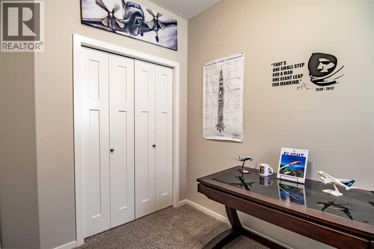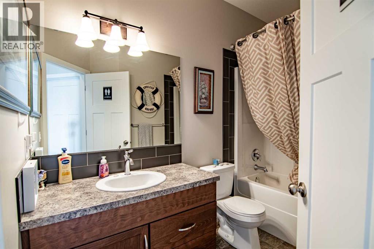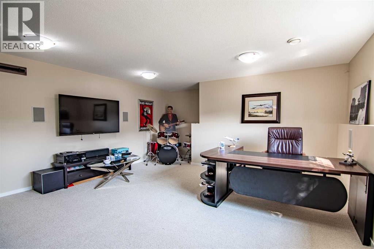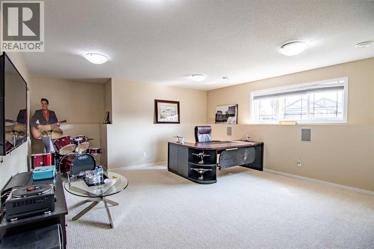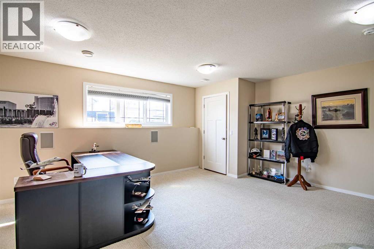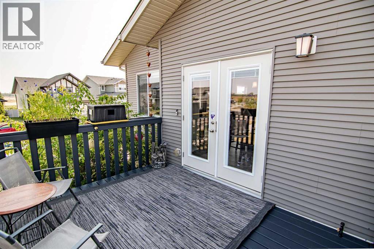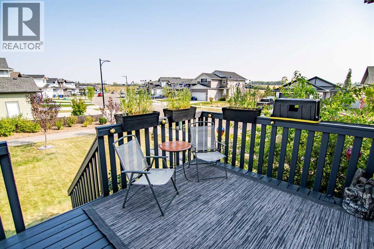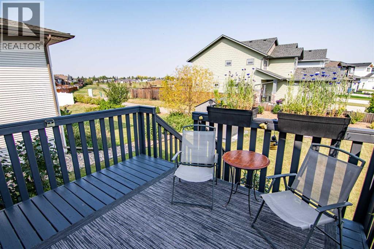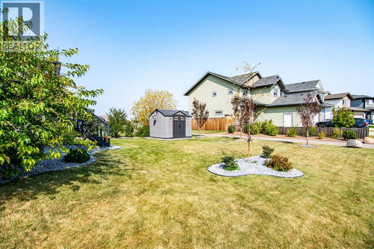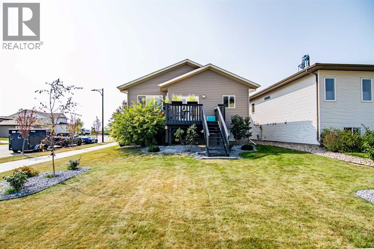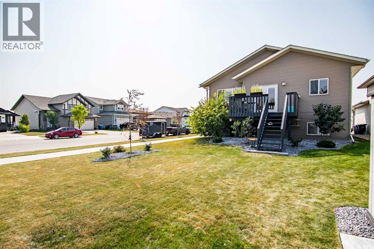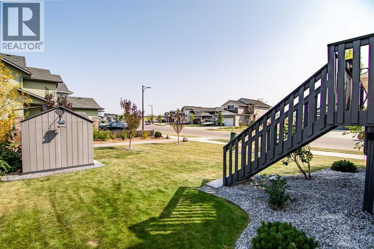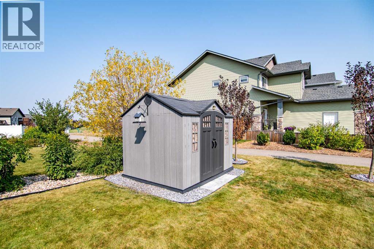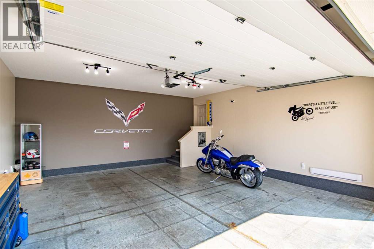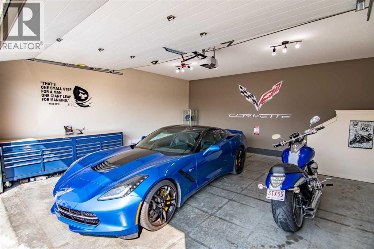3 Bedroom
2 Bathroom
1,375 ft2
Bi-Level
None
Forced Air
Landscaped
$493,500
This Modified Bi-Level is a Former Show Home Located on a Large Corner Lot in a Newer Subdivision in Penhold / with Easy Access to All Amenities / Sport Facilities / Parks / Schools / Playgrounds. Quick and convenient access to all major roads in and out of Penhold. The moment you enter this home you will feel the Welcoming Vibe it Offers. Boasting 9 ft ceilings / with Extra Windows throughout / this Home is filled with Natural Light and has a Bright, Open Flow. The Kitchen Features a Pantry / U-Shaped Counter / Lunch Bar — making it ideal for Cooking and Entertaining. Enjoy your Morning Coffee on the East-Facing Deck / Overlooking a Green Space. The Modified Bi-Level Design includes a Spacious Master Bedroom / Walk-in Closet / Ensuite. This 1426sqft Home boasts 3 bedrooms and two baths. The lower level continues the flow with a Theatre Room / Surround Sound. The basement also offers additional space that can be developed into Bedrooms / Bathroom / or tailored to your Lifestyle. The 24 x 24 Finished Garage is Painted / Electric Base-Board-Heated / and ready for use. Over time, the owner has added Decorative Rock / Shrubs / Trees [with a one-year warranty]. There is also an 8x10 Vinyl Garden Shed for storage of your garden equipment. This Home has been lived in very lightly and is in Like-New Condition! Easy to Show / Quick Possession Available. (id:57594)
Property Details
|
MLS® Number
|
A2254862 |
|
Property Type
|
Single Family |
|
Community Name
|
Park Place |
|
Amenities Near By
|
Park, Playground, Schools |
|
Features
|
Other |
|
Parking Space Total
|
2 |
|
Plan
|
1420736 |
|
Structure
|
Deck |
Building
|
Bathroom Total
|
2 |
|
Bedrooms Above Ground
|
3 |
|
Bedrooms Total
|
3 |
|
Appliances
|
Washer, Refrigerator, Dishwasher, Stove, Dryer, Microwave, Window Coverings |
|
Architectural Style
|
Bi-level |
|
Basement Development
|
Finished |
|
Basement Type
|
Partial (finished) |
|
Constructed Date
|
2014 |
|
Construction Material
|
Wood Frame |
|
Construction Style Attachment
|
Detached |
|
Cooling Type
|
None |
|
Exterior Finish
|
Stone, Vinyl Siding |
|
Flooring Type
|
Carpeted, Linoleum |
|
Foundation Type
|
Poured Concrete |
|
Heating Fuel
|
Natural Gas |
|
Heating Type
|
Forced Air |
|
Size Interior
|
1,375 Ft2 |
|
Total Finished Area
|
1375 Sqft |
|
Type
|
House |
Parking
Land
|
Acreage
|
No |
|
Fence Type
|
Not Fenced |
|
Land Amenities
|
Park, Playground, Schools |
|
Landscape Features
|
Landscaped |
|
Size Depth
|
38.1 M |
|
Size Frontage
|
14.02 M |
|
Size Irregular
|
5625.00 |
|
Size Total
|
5625 Sqft|4,051 - 7,250 Sqft |
|
Size Total Text
|
5625 Sqft|4,051 - 7,250 Sqft |
|
Zoning Description
|
R1 |
Rooms
| Level |
Type |
Length |
Width |
Dimensions |
|
Basement |
Office |
|
|
13.58 Ft x 17.33 Ft |
|
Basement |
Family Room |
|
|
21.42 Ft x 16.33 Ft |
|
Basement |
Laundry Room |
|
|
10.25 Ft x 13.25 Ft |
|
Basement |
Furnace |
|
|
9.08 Ft x 12.25 Ft |
|
Basement |
Storage |
|
|
9.08 Ft x 12.25 Ft |
|
Main Level |
Kitchen |
|
|
10.33 Ft x 11.42 Ft |
|
Main Level |
Dining Room |
|
|
11.42 Ft x 9.42 Ft |
|
Main Level |
Living Room |
|
|
13.42 Ft x 20.00 Ft |
|
Main Level |
Foyer |
|
|
10.67 Ft x 7.08 Ft |
|
Main Level |
Bedroom |
|
|
9.08 Ft x 9.58 Ft |
|
Main Level |
Bedroom |
|
|
9.67 Ft x 10.17 Ft |
|
Main Level |
4pc Bathroom |
|
|
9.58 Ft x 4.75 Ft |
|
Upper Level |
Primary Bedroom |
|
|
15.33 Ft x 12.75 Ft |
|
Upper Level |
4pc Bathroom |
|
|
7.50 Ft x 6.58 Ft |
https://www.realtor.ca/real-estate/28835892/129-mann-drive-penhold-park-place

