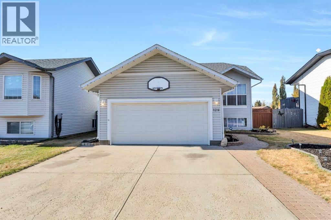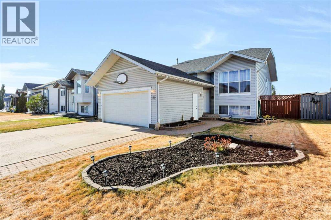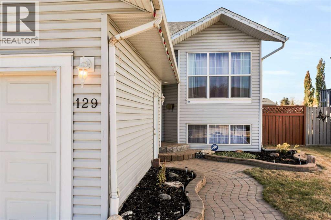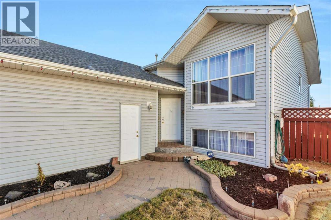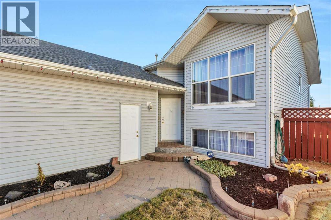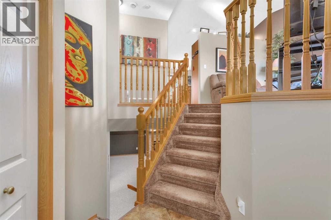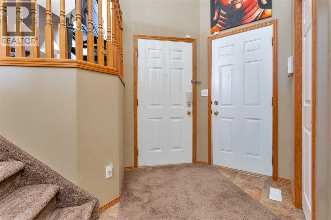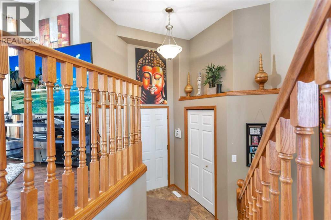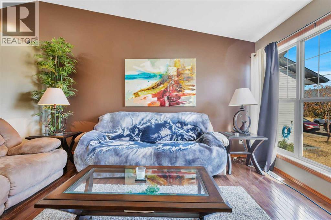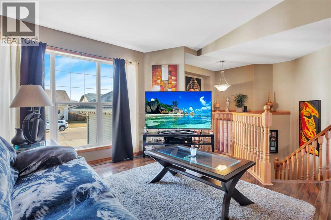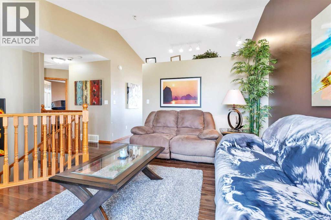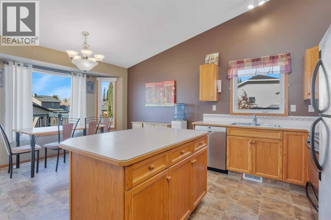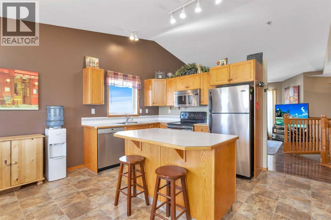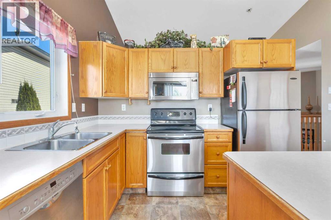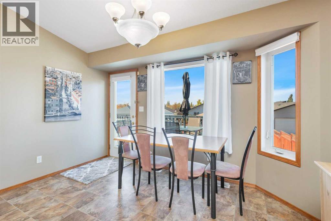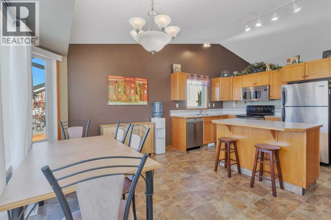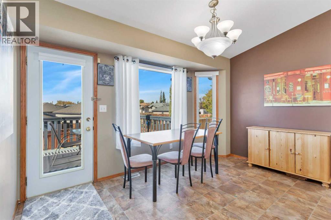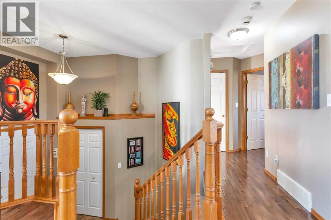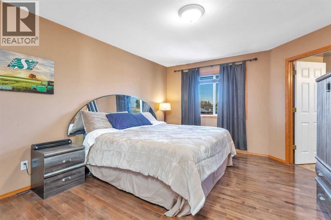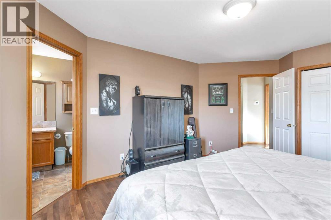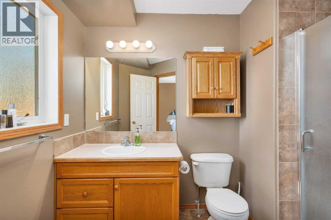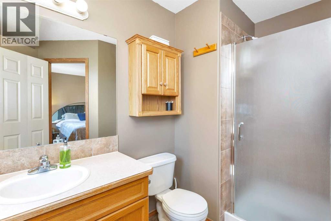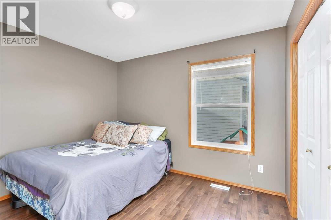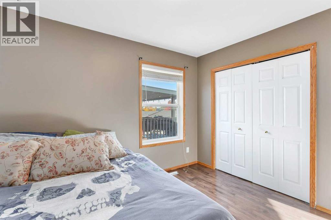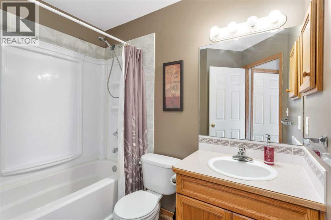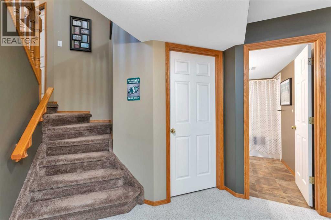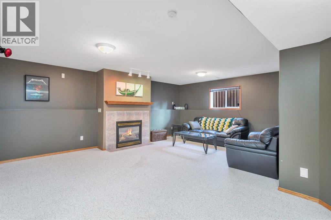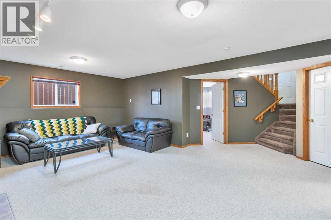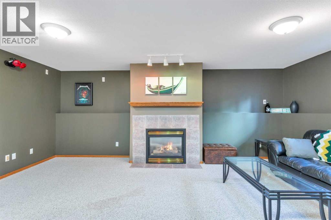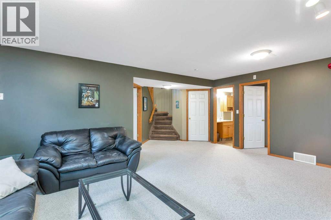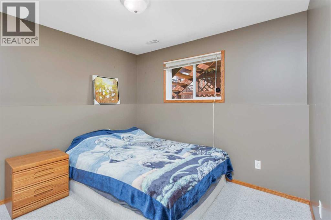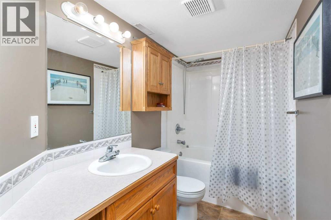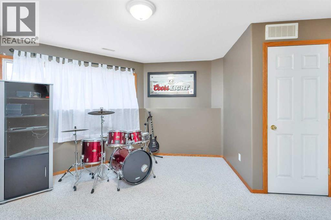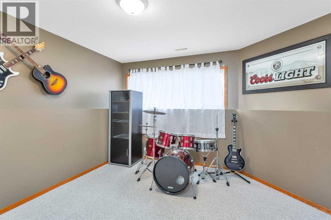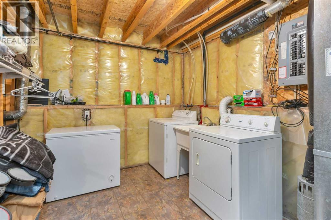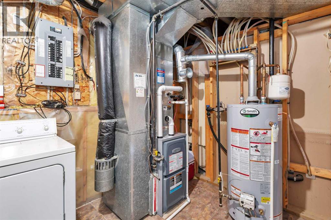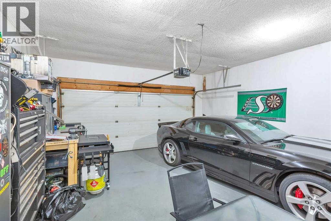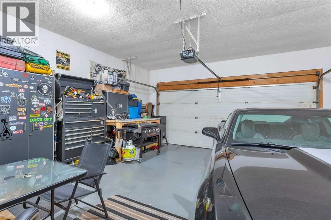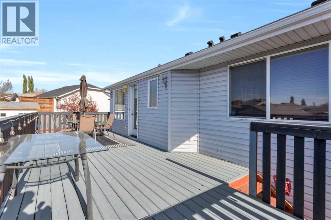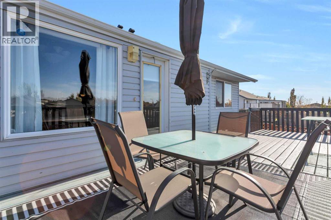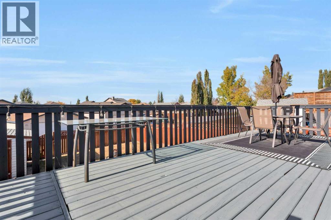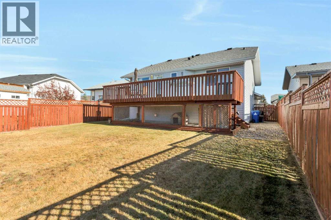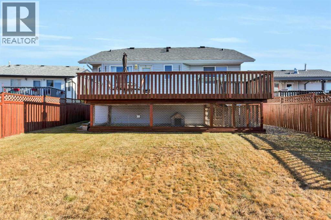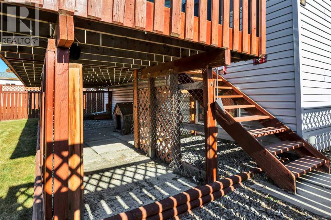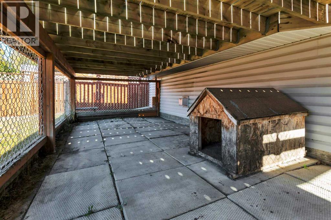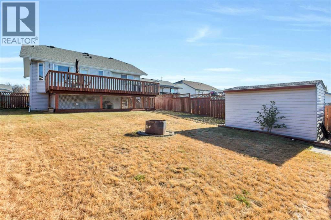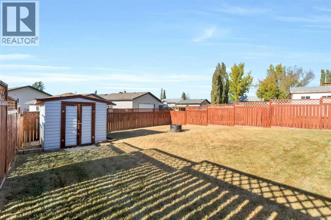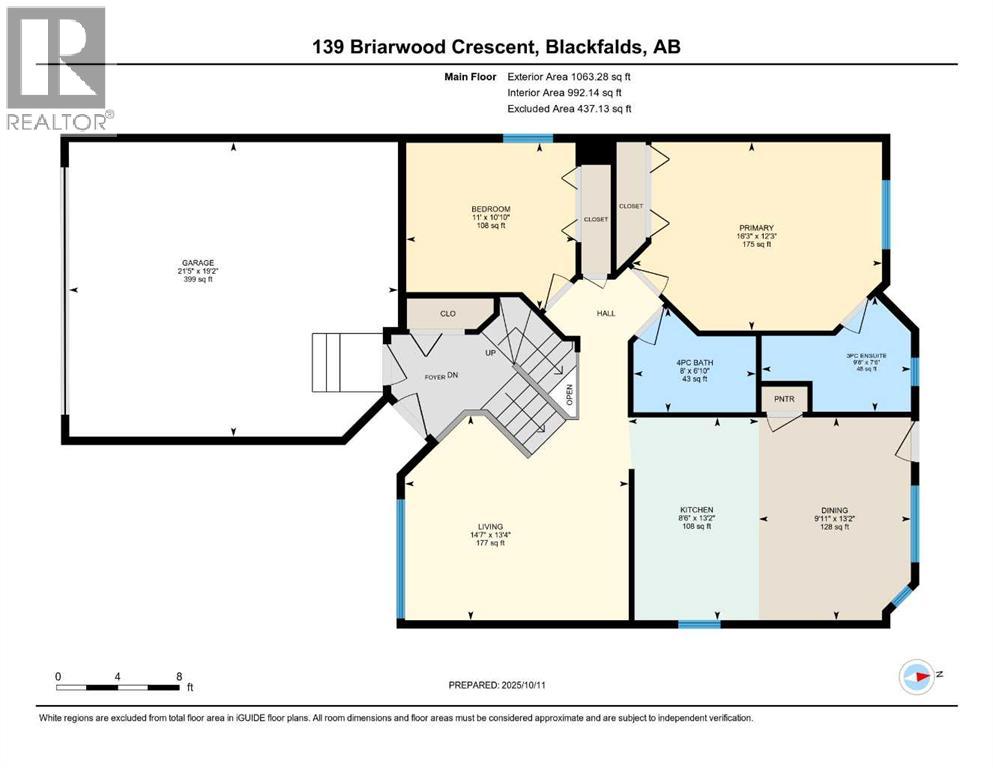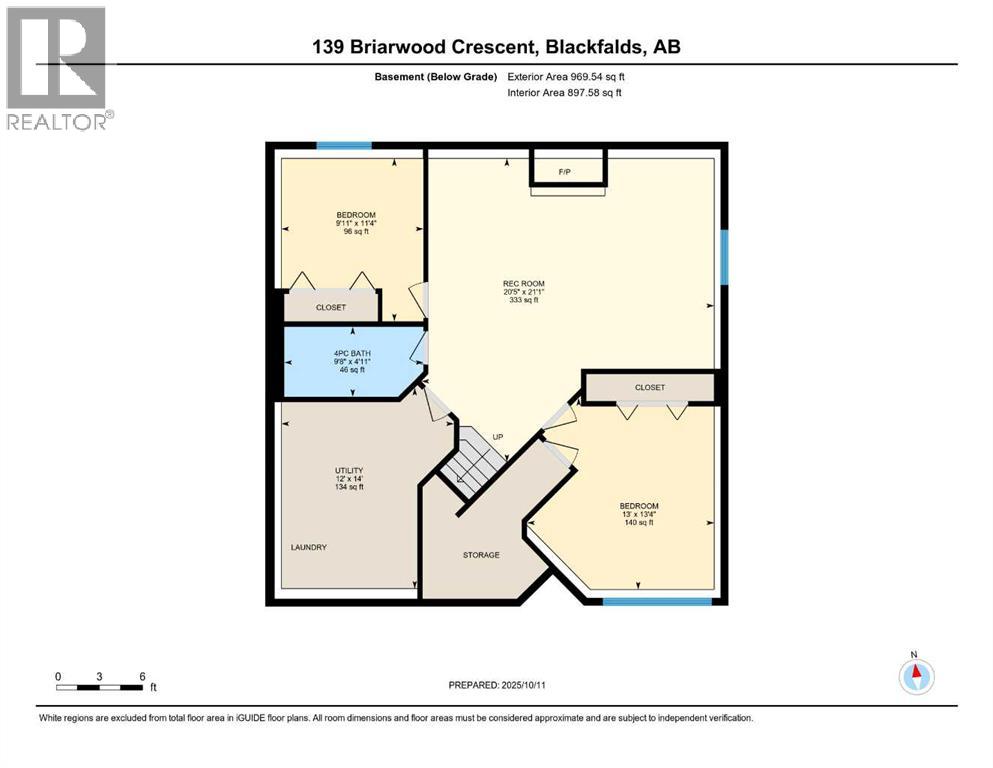3 Bedroom
3 Bathroom
1,063 ft2
Bi-Level
Fireplace
Central Air Conditioning
Forced Air
Landscaped
$419,900
This is a desirable Classic floorplan, fully developed 2+2 Bedroom Bi-level with 3 baths and an Attached Garage. Main floor has Dark maple hardwood, Vaulted ceilings and an open Kitchen Dining area. Kitchen Has an island and classic oak cabinets, a pantry and the dinette looks right onto the deck and backyard. Primary features a 3 pc. ensuite. Downstairs for family comfort is a large Familyroom with a Gas Fireplace. 2 Additional Bedrooms and the utility/laundry room. Upgrades include; Shingles 1 year old, Furnace 1.5 years old, Hotwater tank 2 years old. A/C keeps you cool on hot Summer days. The massive Backyard is great for Children to play in. Large Deck expands right across the rear of the home and features a dog run underneath. Located close to local parks and playgrounds in a family area. (id:57594)
Property Details
|
MLS® Number
|
A2263263 |
|
Property Type
|
Single Family |
|
Community Name
|
Briarwood |
|
Amenities Near By
|
Park, Playground, Schools, Shopping |
|
Features
|
See Remarks |
|
Parking Space Total
|
2 |
|
Plan
|
9924251 |
|
Structure
|
Shed, Deck, Dog Run - Fenced In |
Building
|
Bathroom Total
|
3 |
|
Bedrooms Above Ground
|
2 |
|
Bedrooms Below Ground
|
1 |
|
Bedrooms Total
|
3 |
|
Appliances
|
Refrigerator, Dishwasher, Stove, Hood Fan, Garage Door Opener, Washer & Dryer |
|
Architectural Style
|
Bi-level |
|
Basement Development
|
Finished |
|
Basement Type
|
Full (finished) |
|
Constructed Date
|
2000 |
|
Construction Material
|
Wood Frame |
|
Construction Style Attachment
|
Detached |
|
Cooling Type
|
Central Air Conditioning |
|
Fireplace Present
|
Yes |
|
Fireplace Total
|
1 |
|
Flooring Type
|
Carpeted, Hardwood, Laminate |
|
Foundation Type
|
Poured Concrete |
|
Heating Type
|
Forced Air |
|
Stories Total
|
1 |
|
Size Interior
|
1,063 Ft2 |
|
Total Finished Area
|
1063 Sqft |
|
Type
|
House |
Parking
Land
|
Acreage
|
No |
|
Fence Type
|
Fence |
|
Land Amenities
|
Park, Playground, Schools, Shopping |
|
Landscape Features
|
Landscaped |
|
Size Depth
|
39.32 M |
|
Size Frontage
|
15.09 M |
|
Size Irregular
|
6300.00 |
|
Size Total
|
6300 Sqft|4,051 - 7,250 Sqft |
|
Size Total Text
|
6300 Sqft|4,051 - 7,250 Sqft |
|
Zoning Description
|
R1 |
Rooms
| Level |
Type |
Length |
Width |
Dimensions |
|
Basement |
Family Room |
|
|
20.42 Ft x 21.08 Ft |
|
Basement |
Bedroom |
|
|
13.00 Ft x 13.33 Ft |
|
Basement |
Furnace |
|
|
12.00 Ft x 14.00 Ft |
|
Main Level |
Kitchen |
|
|
13.17 Ft x 8.50 Ft |
|
Main Level |
Other |
|
|
13.17 Ft x 9.92 Ft |
|
Main Level |
Living Room |
|
|
13.33 Ft x 14.58 Ft |
|
Main Level |
Primary Bedroom |
|
|
12.25 Ft x 16.25 Ft |
|
Main Level |
Bedroom |
|
|
10.83 Ft x 11.00 Ft |
|
Main Level |
4pc Bathroom |
|
|
Measurements not available |
|
Main Level |
3pc Bathroom |
|
|
Measurements not available |
|
Main Level |
4pc Bathroom |
|
|
Measurements not available |
https://www.realtor.ca/real-estate/28981815/129-briarwood-crescent-blackfalds-briarwood

