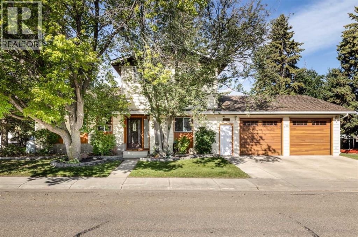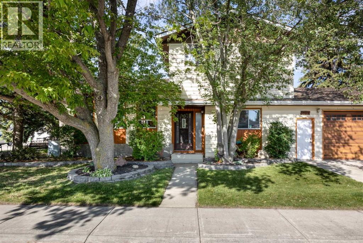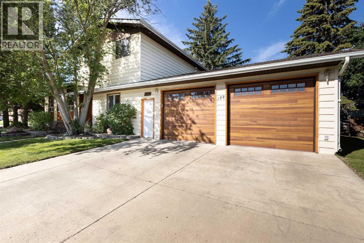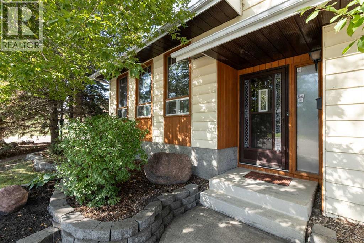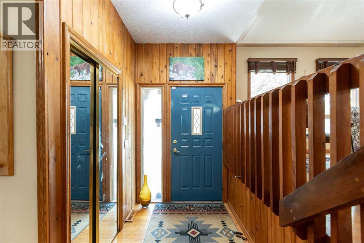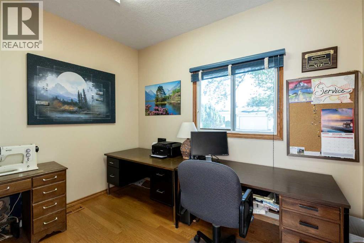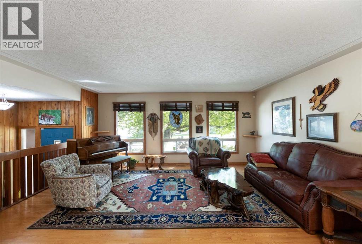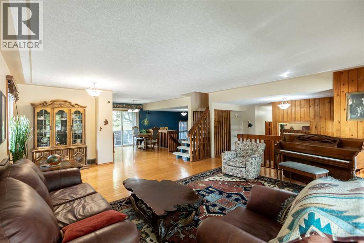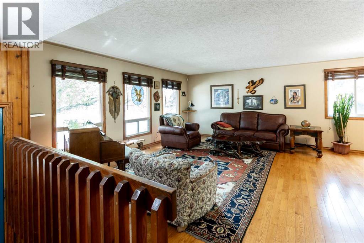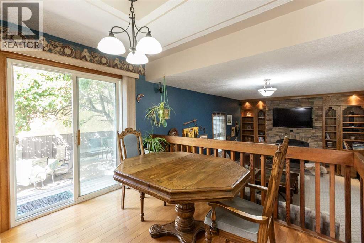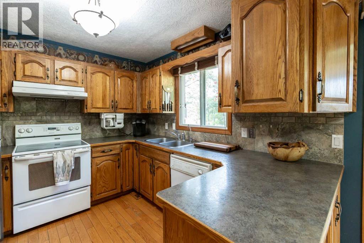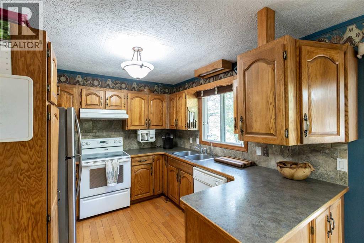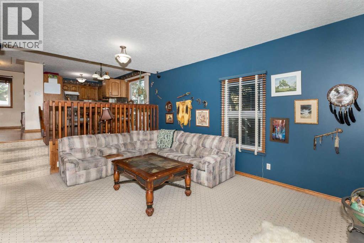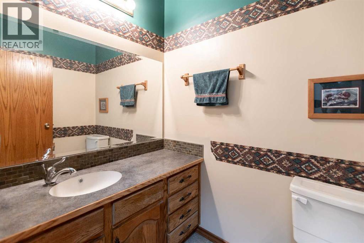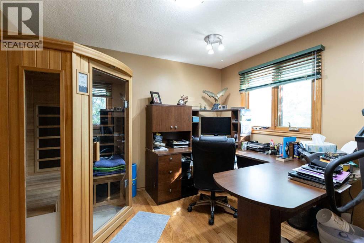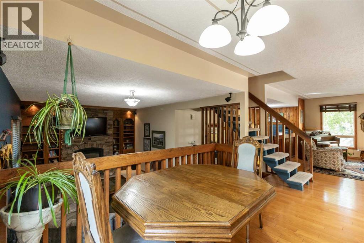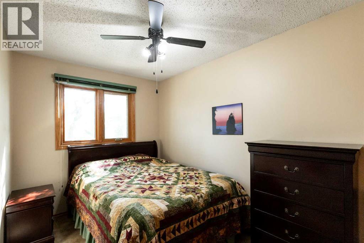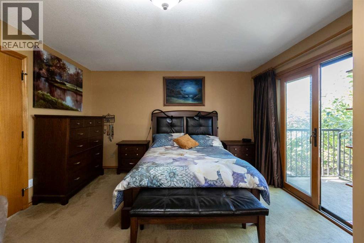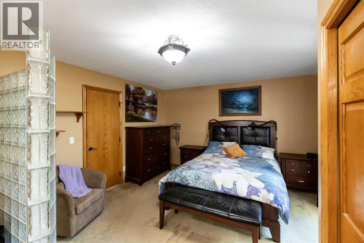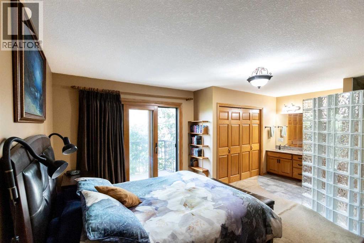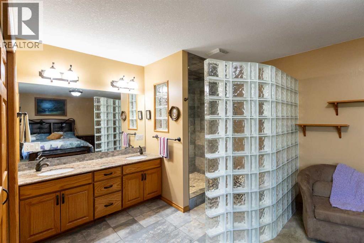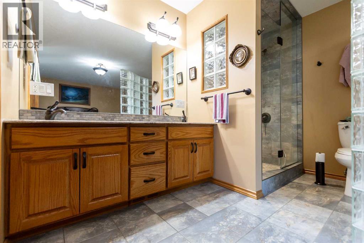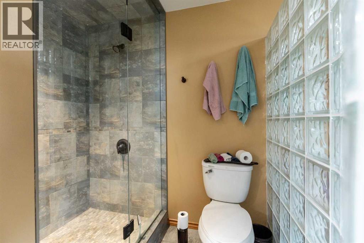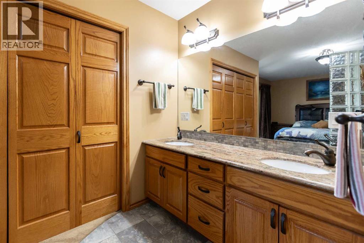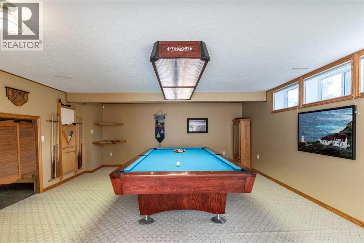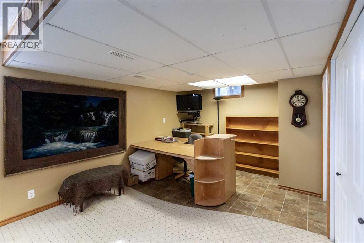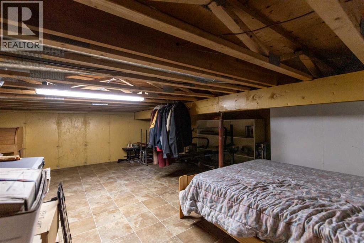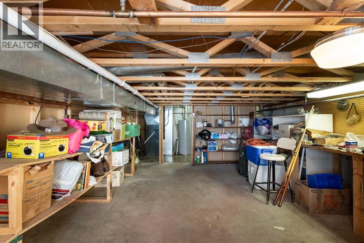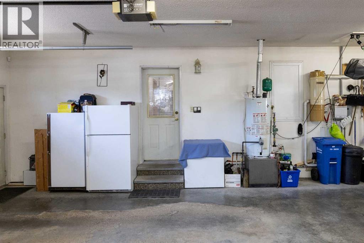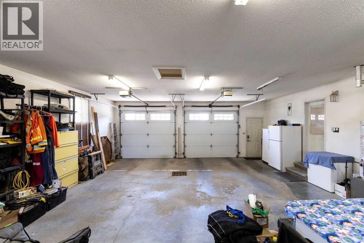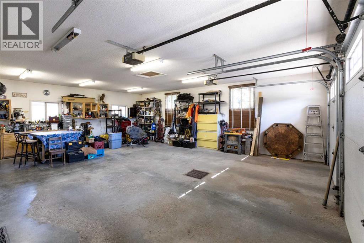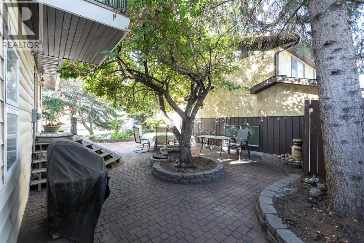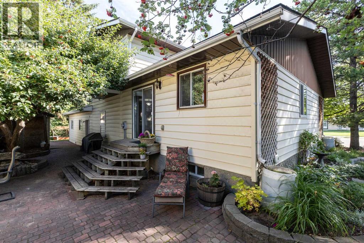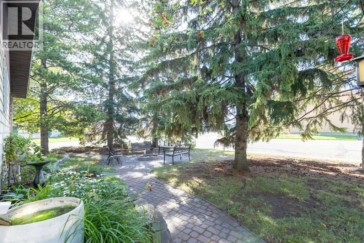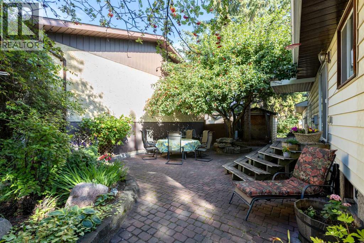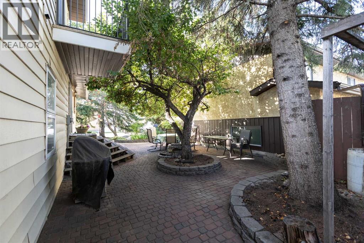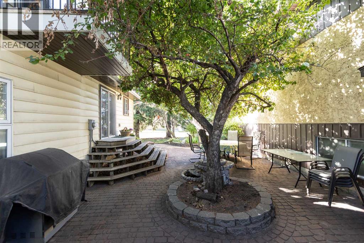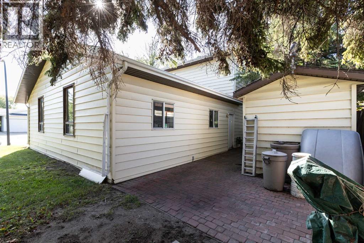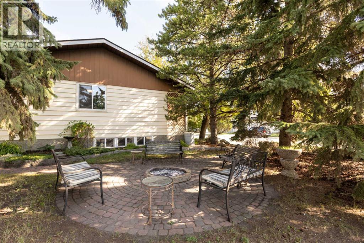3 Bedroom
3 Bathroom
1,862 ft2
4 Level
Fireplace
None
Forced Air
Landscaped
$439,000
This beautiful, lovingly maintained one-owner home has been cherished and cared for with incredible attention to detail. Nestled on a spacious, landscaped, treed lot, it offers privacy, charm, and exceptional curb appeal. The yard is truly a showpiece, featuring gorgeous landscaping, a huge stone patio, a cozy firepit area, a large shed, and mature trees that create a peaceful retreat—perfect for entertaining or simply enjoying the outdoors. Inside, the main floor is designed for both everyday living and entertaining, with bright, welcoming spaces that flow beautifully from one to the next. Natural light, hardwood floors, a cozy gas fireplace, and patio doors connect the indoors seamlessly with the backyard. Upstairs features three bedrooms, including a primary suite with garden doors to a sun-filled porch—perfect for reading, relaxing, or enjoying a morning coffee. The basement offers a large rec room, ideal for family fun, along with tons of storage, cold storage, and an additional office area. The oversized garage with underfloor heating and built-in oak workbenches provides space for hobbies and projects.This home is more than just a house—it radiates warmth, love, and careful attention to every detail, offering a rare opportunity to own a home that has been so deeply cherished. (id:57594)
Property Details
|
MLS® Number
|
A2249842 |
|
Property Type
|
Single Family |
|
Community Name
|
Normandeau |
|
Amenities Near By
|
Park, Schools, Shopping |
|
Features
|
No Animal Home, No Smoking Home |
|
Parking Space Total
|
4 |
|
Plan
|
7720983 |
|
Structure
|
Shed, None |
Building
|
Bathroom Total
|
3 |
|
Bedrooms Above Ground
|
3 |
|
Bedrooms Total
|
3 |
|
Appliances
|
Refrigerator, Dishwasher, Stove, Window Coverings, Washer & Dryer |
|
Architectural Style
|
4 Level |
|
Basement Development
|
Finished |
|
Basement Type
|
Full (finished) |
|
Constructed Date
|
1980 |
|
Construction Style Attachment
|
Detached |
|
Cooling Type
|
None |
|
Exterior Finish
|
Vinyl Siding |
|
Fireplace Present
|
Yes |
|
Fireplace Total
|
1 |
|
Flooring Type
|
Carpeted, Hardwood, Linoleum, Tile |
|
Foundation Type
|
Poured Concrete |
|
Half Bath Total
|
1 |
|
Heating Type
|
Forced Air |
|
Size Interior
|
1,862 Ft2 |
|
Total Finished Area
|
1862.32 Sqft |
|
Type
|
House |
Parking
Land
|
Acreage
|
No |
|
Fence Type
|
Partially Fenced |
|
Land Amenities
|
Park, Schools, Shopping |
|
Landscape Features
|
Landscaped |
|
Size Depth
|
19.23 M |
|
Size Frontage
|
32 M |
|
Size Irregular
|
658.40 |
|
Size Total
|
658.4 M2|4,051 - 7,250 Sqft |
|
Size Total Text
|
658.4 M2|4,051 - 7,250 Sqft |
|
Zoning Description
|
R-l |
Rooms
| Level |
Type |
Length |
Width |
Dimensions |
|
Second Level |
Dining Room |
|
|
10.42 Ft x 7.42 Ft |
|
Second Level |
Living Room |
|
|
21.42 Ft x 18.17 Ft |
|
Second Level |
Kitchen |
|
|
10.42 Ft x 10.25 Ft |
|
Third Level |
Primary Bedroom |
|
|
13.08 Ft x 11.92 Ft |
|
Third Level |
4pc Bathroom |
|
|
10.83 Ft x 7.42 Ft |
|
Third Level |
Bedroom |
|
|
11.92 Ft x 11.00 Ft |
|
Third Level |
Bedroom |
|
|
11.92 Ft x 7.92 Ft |
|
Third Level |
4pc Bathroom |
|
|
6.00 Ft x 7.67 Ft |
|
Basement |
Storage |
|
|
12.92 Ft x 19.08 Ft |
|
Basement |
Laundry Room |
|
|
12.50 Ft x 6.00 Ft |
|
Basement |
Storage |
|
|
17.50 Ft x 19.08 Ft |
|
Basement |
Recreational, Games Room |
|
|
23.92 Ft x 16.92 Ft |
|
Basement |
Cold Room |
|
|
4.67 Ft x 5.58 Ft |
|
Basement |
Office |
|
|
7.58 Ft x 10.50 Ft |
|
Main Level |
Family Room |
|
|
13.00 Ft x 19.42 Ft |
|
Main Level |
Office |
|
|
8.83 Ft x 11.00 Ft |
|
Main Level |
2pc Bathroom |
|
|
4.83 Ft x 6.17 Ft |
|
Main Level |
Foyer |
|
|
8.25 Ft x 5.17 Ft |
https://www.realtor.ca/real-estate/28768444/128-norby-crescent-red-deer-normandeau

