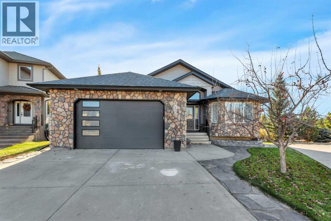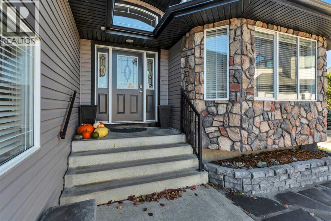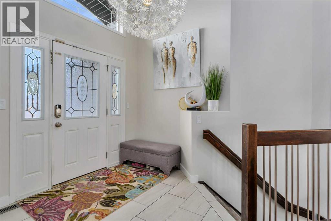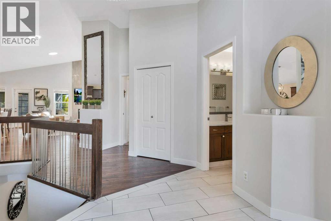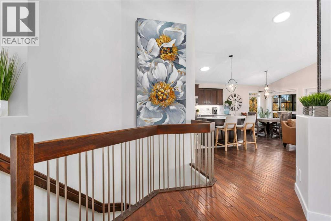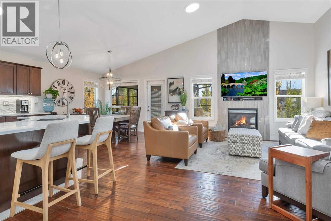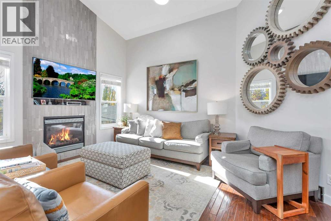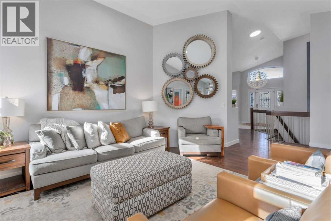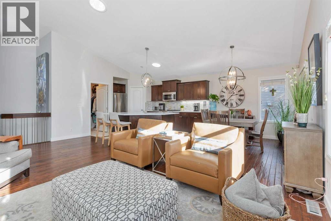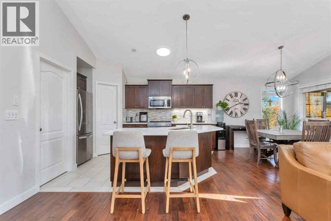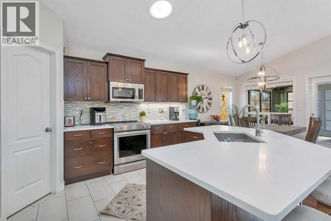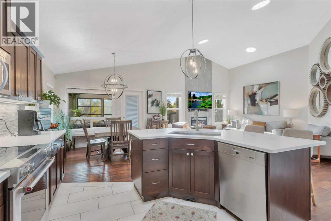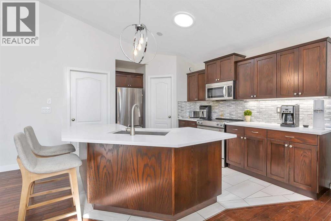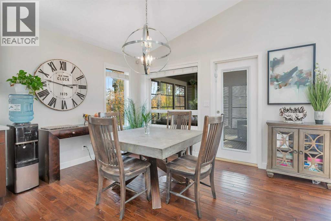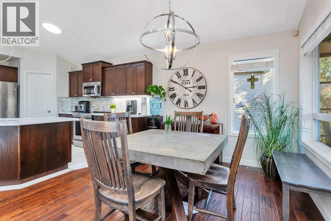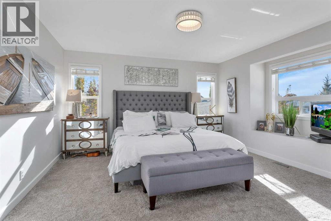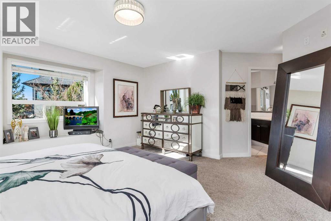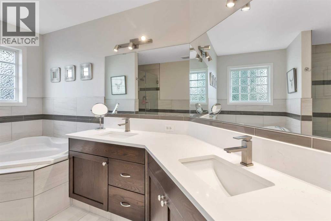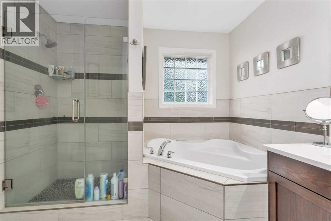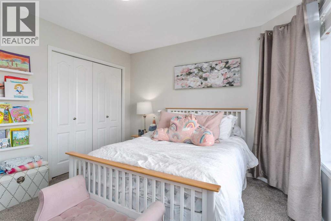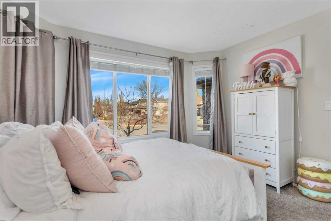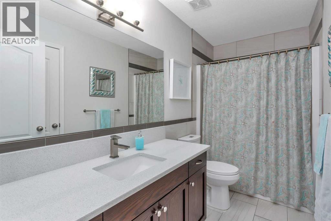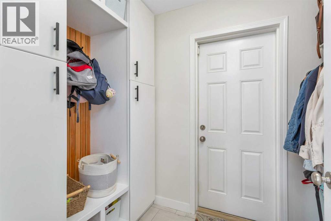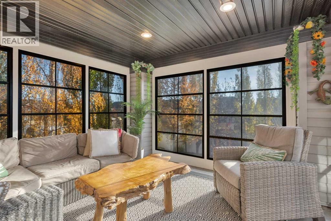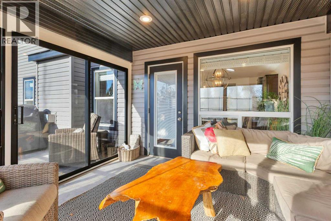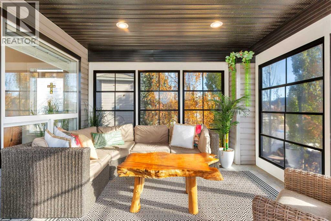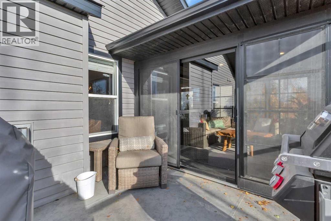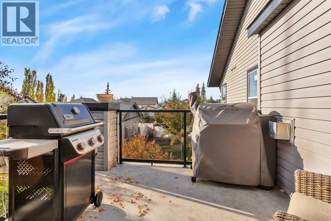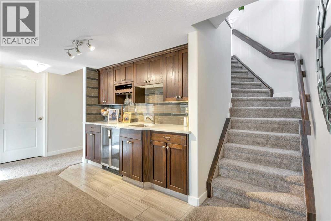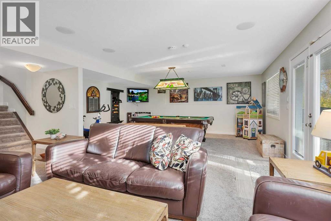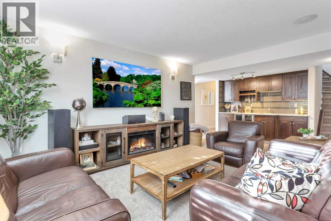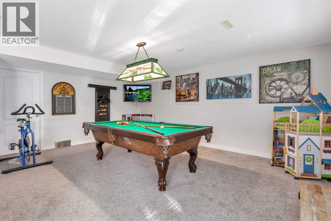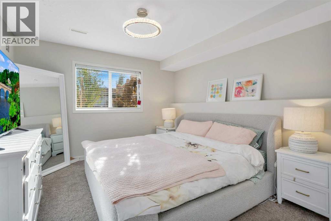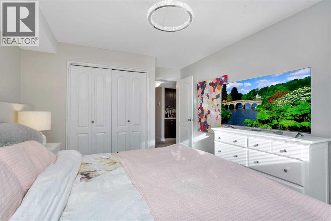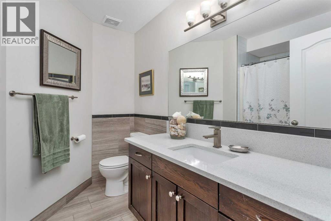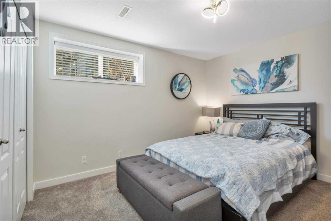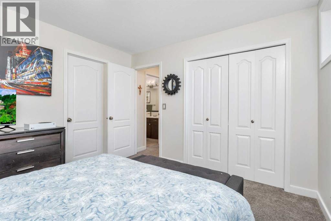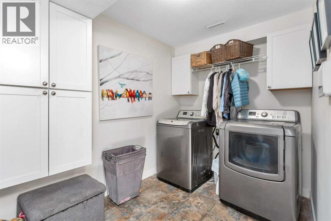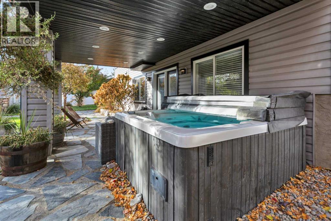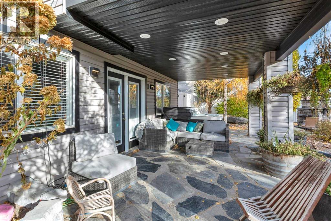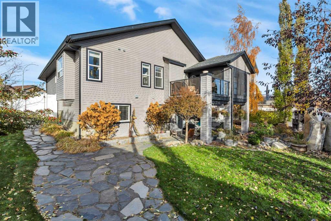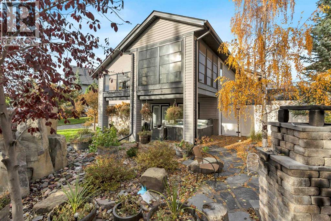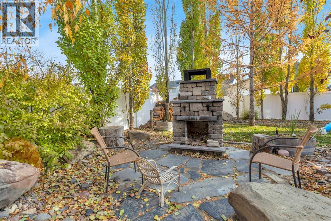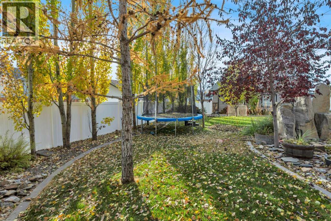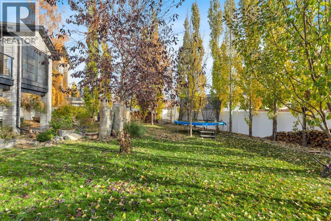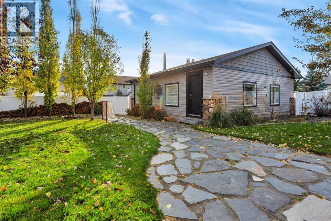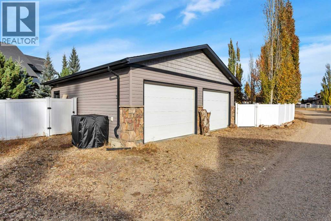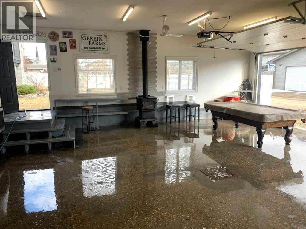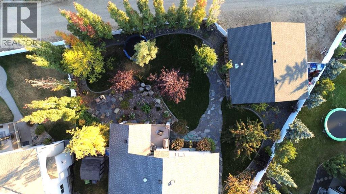4 Bedroom
3 Bathroom
1,419 ft2
Bungalow
Fireplace
Central Air Conditioning
Other, Forced Air, Wood Stove, In Floor Heating
Landscaped
$799,900
Welcome to your family’s next chapter in this beautifully developed walk-out bungalow, perfectly situated in a quiet cul-de-sac. With 4 bedrooms, 3 full bathrooms, and 1,419 sq ft of well-planned living space on an impressive 11,000 sq ft lot, this home offers a perfect blend of comfort, functionality, and outdoor beauty. Step inside to an open and inviting main floor featuring handscraped hardwood floors, quartz countertops, and a freshly painted interior filled with natural light from multiple skylight tubes. The heart of the home is the bright living area centered around a marble fireplace feature, creating a cozy space for family nights. Just off the dining area, the 3-season sunroom with Duradeck flooring is perfect for relaxing mornings or evening chats while enjoying the serene backyard view. The southwest-facing backyard is a true retreat, complete with an outdoor fireplace, hot tub, and a stunning rock waterfall surrounded by flagstone walkways and stone steps. With over 100,000 lbs of stonework, this outdoor space offers beauty, privacy, and plenty of room for kids to play or adults to entertain. The fully finished basement features in-floor heating, a spacious family room, wet bar, and pool table, making it an ideal hangout for all ages. Both the front(23'1x23'7) and rear (28'9x29') garages are heated and have epoxy flooring, while the rear garage adds a wood stove with marble backdrop for warmth and character. Additional features include central air conditioning and a water softener for everyday comfort. Close to schools, playgrounds, shopping, and scenic walking trails, this exceptional Inglewood home is perfect for families seeking space, style, and a welcoming community to call home. (id:57594)
Property Details
|
MLS® Number
|
A2266805 |
|
Property Type
|
Single Family |
|
Neigbourhood
|
Ironstone |
|
Community Name
|
Ironstone |
|
Amenities Near By
|
Playground, Schools, Shopping |
|
Features
|
Cul-de-sac, See Remarks, Back Lane, Wet Bar, Closet Organizers |
|
Parking Space Total
|
6 |
|
Plan
|
0622907 |
|
Structure
|
Deck |
Building
|
Bathroom Total
|
3 |
|
Bedrooms Above Ground
|
2 |
|
Bedrooms Below Ground
|
2 |
|
Bedrooms Total
|
4 |
|
Appliances
|
See Remarks |
|
Architectural Style
|
Bungalow |
|
Basement Development
|
Finished |
|
Basement Features
|
Separate Entrance |
|
Basement Type
|
Full (finished) |
|
Constructed Date
|
2006 |
|
Construction Style Attachment
|
Detached |
|
Cooling Type
|
Central Air Conditioning |
|
Exterior Finish
|
Stone, Vinyl Siding |
|
Fireplace Present
|
Yes |
|
Fireplace Total
|
2 |
|
Flooring Type
|
Carpeted, Hardwood, Tile |
|
Foundation Type
|
Poured Concrete |
|
Heating Fuel
|
Natural Gas, Wood |
|
Heating Type
|
Other, Forced Air, Wood Stove, In Floor Heating |
|
Stories Total
|
1 |
|
Size Interior
|
1,419 Ft2 |
|
Total Finished Area
|
1419 Sqft |
|
Type
|
House |
Parking
|
Concrete
|
|
|
Attached Garage
|
2 |
|
Detached Garage
|
2 |
|
Garage
|
|
|
Heated Garage
|
|
|
Other
|
|
|
See Remarks
|
|
Land
|
Acreage
|
No |
|
Fence Type
|
Fence |
|
Land Amenities
|
Playground, Schools, Shopping |
|
Landscape Features
|
Landscaped |
|
Size Depth
|
50.38 M |
|
Size Frontage
|
9.96 M |
|
Size Irregular
|
11065.00 |
|
Size Total
|
11065 Sqft|10,890 - 21,799 Sqft (1/4 - 1/2 Ac) |
|
Size Total Text
|
11065 Sqft|10,890 - 21,799 Sqft (1/4 - 1/2 Ac) |
|
Zoning Description
|
R-l |
Rooms
| Level |
Type |
Length |
Width |
Dimensions |
|
Basement |
4pc Bathroom |
|
|
8.50 Ft x 8.08 Ft |
|
Basement |
Other |
|
|
9.08 Ft x 4.25 Ft |
|
Basement |
Bedroom |
|
|
11.00 Ft x 14.83 Ft |
|
Basement |
Bedroom |
|
|
11.08 Ft x 12.00 Ft |
|
Basement |
Laundry Room |
|
|
7.08 Ft x 10.92 Ft |
|
Basement |
Recreational, Games Room |
|
|
26.67 Ft x 20.67 Ft |
|
Basement |
Storage |
|
|
8.42 Ft x 5.50 Ft |
|
Basement |
Furnace |
|
|
14.00 Ft x 7.75 Ft |
|
Main Level |
4pc Bathroom |
|
|
10.83 Ft x 4.92 Ft |
|
Main Level |
5pc Bathroom |
|
|
12.83 Ft x 9.33 Ft |
|
Main Level |
Bedroom |
|
|
12.00 Ft x 10.75 Ft |
|
Main Level |
Dining Room |
|
|
10.83 Ft x 13.67 Ft |
|
Main Level |
Foyer |
|
|
10.67 Ft x 10.17 Ft |
|
Main Level |
Kitchen |
|
|
10.83 Ft x 14.25 Ft |
|
Main Level |
Living Room |
|
|
14.00 Ft x 21.00 Ft |
|
Main Level |
Other |
|
|
10.08 Ft x 5.75 Ft |
|
Main Level |
Primary Bedroom |
|
|
14.08 Ft x 16.58 Ft |
|
Main Level |
Sunroom |
|
|
11.92 Ft x 11.92 Ft |
https://www.realtor.ca/real-estate/29030726/128-isbister-close-red-deer-ironstone

