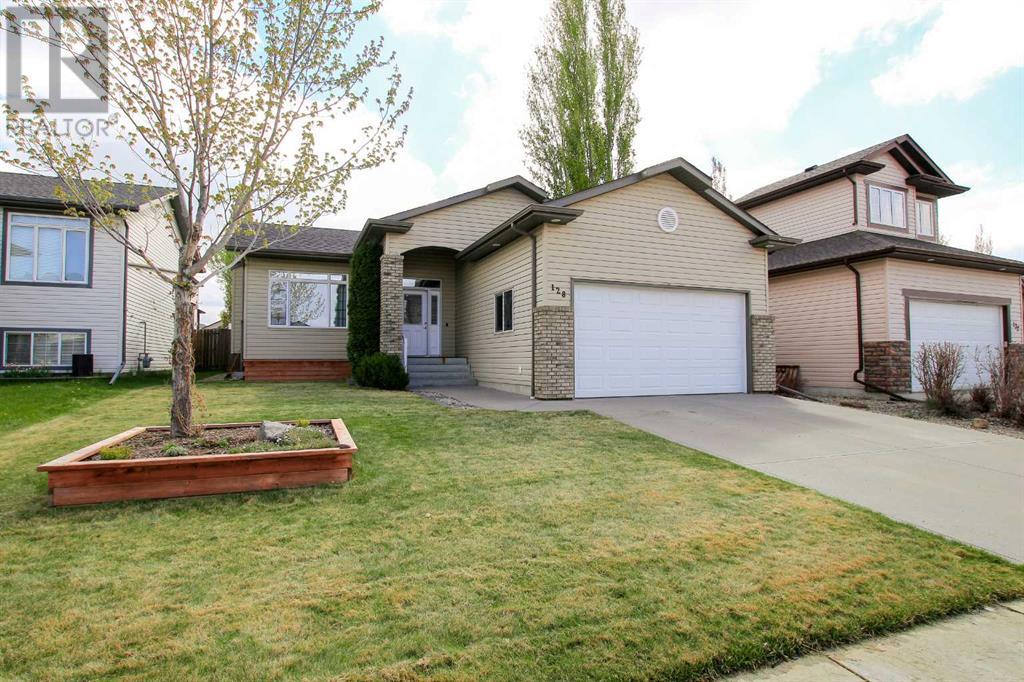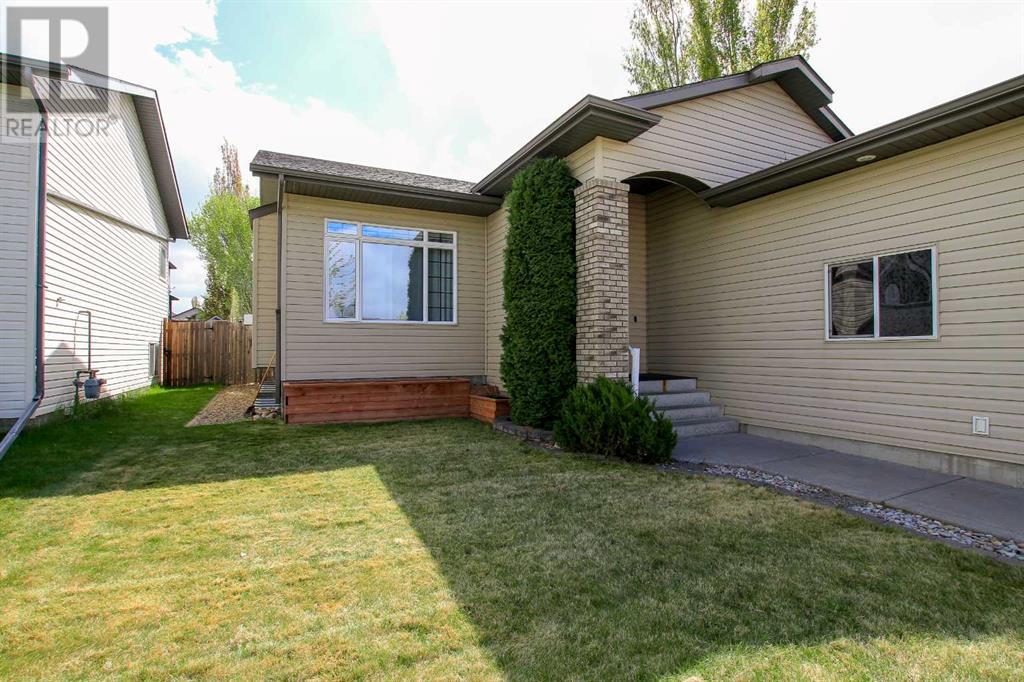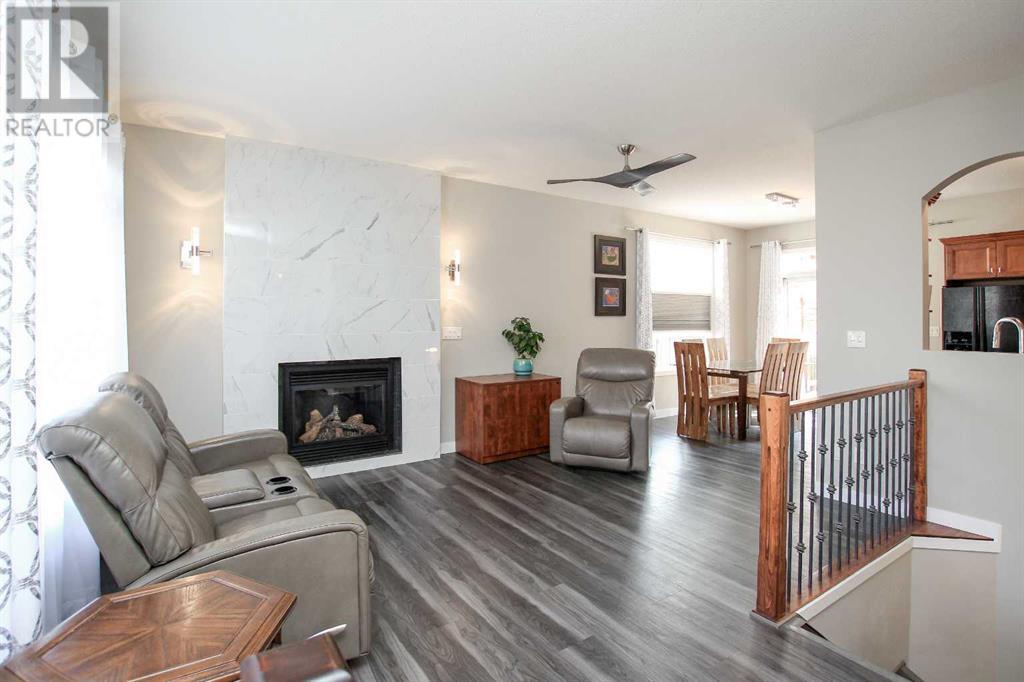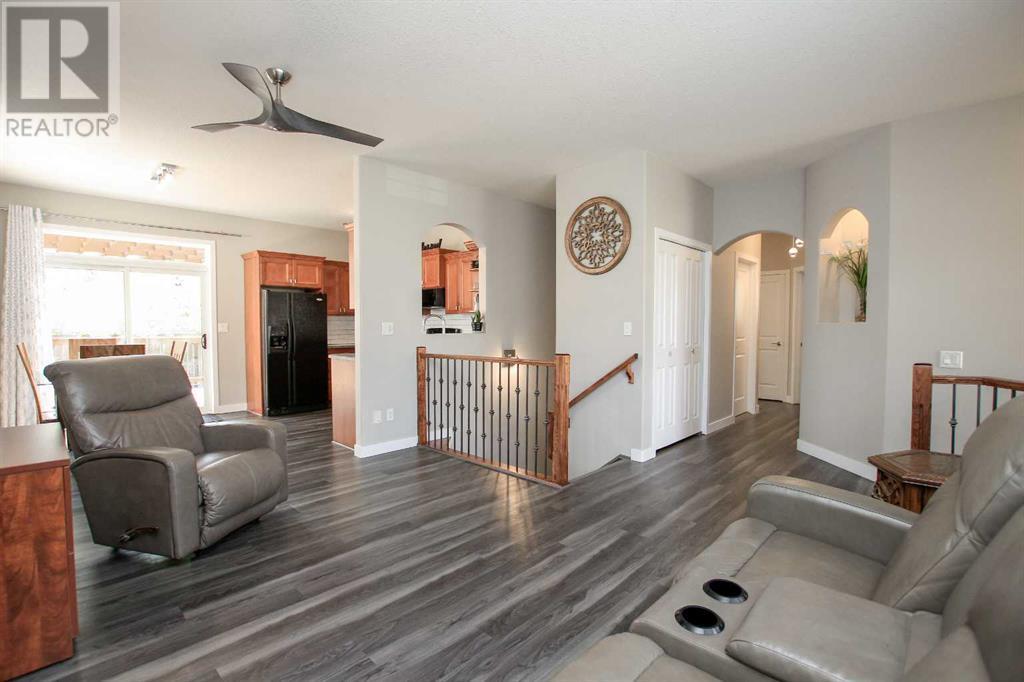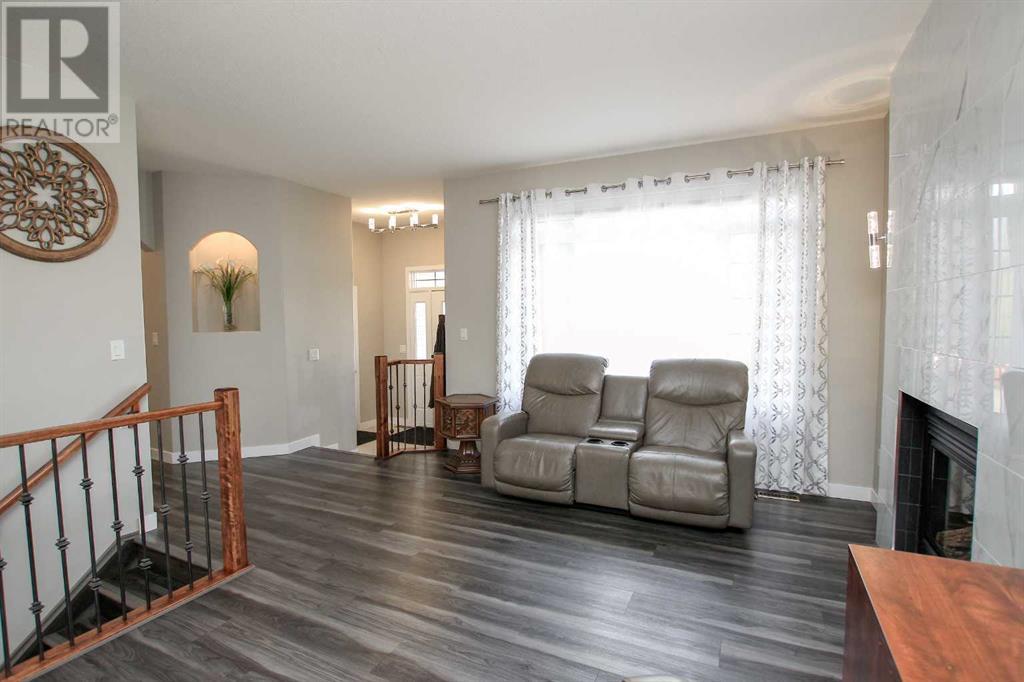5 Bedroom
3 Bathroom
1,295 ft2
Bungalow
Fireplace
None
Forced Air
Fruit Trees, Landscaped
$550,000
FULLY DEVELOPED 5 BED, 3 BATH RAISED BUNGALOW WITH HEATED 26' x 20' GARAGE + EXTENSIVE UPGRADES. This beautifully maintained home offers over 2,600 sq ft of developed space and is loaded with thoughtful updates: hot water tank & laundry sink (2025), several appliances (2023), shingles (2022), and updated flooring, lighting, hardware, and fresh neutral paint. The inviting covered front entry leads to a sunlit foyer and an open-concept main floor with 9’ ceilings and vinyl plank flooring throughout. The bright living room features a west-facing picture window and a gas fireplace with floor-to-ceiling tile. The kitchen includes soft-close cabinetry, ample counter space, full modern tile backsplash, and opens to the spacious dining area with garden doors to a 20' x 12' deck with pergola and cedar privacy wall. The king-sized primary bedroom offers a walk-in closet with built-ins and a large private ensuite with corner soaker tub, walk-in shower, and water closet. Two additional main floor bedrooms, a full bath, and a walk-in storage closet complete the main level. Downstairs you'll find a huge family room, two large bedrooms, another full bath, laundry with sink and cabinetry, and ample storage. The heated oversized garage features 12' ceilings, drywall finish, built-in shelving, bright overhead lighting, and a 20’ workbench. The fully fenced backyard is landscaped with mature trees, shrubs, perennials, mulched beds, garden boxes, and a shed, with alley access. Located on a quiet close near parks, schools, trails, shopping, and the Collicutt Centre. Pride of ownership shines throughout this exceptional home! (id:57594)
Property Details
|
MLS® Number
|
A2222102 |
|
Property Type
|
Single Family |
|
Neigbourhood
|
Inglewood West |
|
Community Name
|
Inglewood West |
|
Amenities Near By
|
Park, Playground, Schools, Shopping |
|
Features
|
Cul-de-sac, Back Lane, Pvc Window, Closet Organizers, Level |
|
Parking Space Total
|
4 |
|
Plan
|
0426671 |
|
Structure
|
Shed, Deck, See Remarks |
Building
|
Bathroom Total
|
3 |
|
Bedrooms Above Ground
|
3 |
|
Bedrooms Below Ground
|
2 |
|
Bedrooms Total
|
5 |
|
Appliances
|
Refrigerator, Dishwasher, Stove, Microwave, See Remarks, Garage Door Opener, Washer & Dryer |
|
Architectural Style
|
Bungalow |
|
Basement Development
|
Finished |
|
Basement Type
|
Full (finished) |
|
Constructed Date
|
2005 |
|
Construction Style Attachment
|
Detached |
|
Cooling Type
|
None |
|
Exterior Finish
|
Vinyl Siding |
|
Fireplace Present
|
Yes |
|
Fireplace Total
|
1 |
|
Flooring Type
|
Tile, Vinyl Plank |
|
Foundation Type
|
Poured Concrete |
|
Heating Fuel
|
Natural Gas |
|
Heating Type
|
Forced Air |
|
Stories Total
|
1 |
|
Size Interior
|
1,295 Ft2 |
|
Total Finished Area
|
1295 Sqft |
|
Type
|
House |
|
Utility Water
|
Municipal Water |
Parking
|
Concrete
|
|
|
Attached Garage
|
2 |
|
Garage
|
|
|
Heated Garage
|
|
|
Other
|
|
|
Oversize
|
|
|
See Remarks
|
|
Land
|
Acreage
|
No |
|
Fence Type
|
Fence |
|
Land Amenities
|
Park, Playground, Schools, Shopping |
|
Landscape Features
|
Fruit Trees, Landscaped |
|
Sewer
|
Municipal Sewage System |
|
Size Depth
|
34.53 M |
|
Size Frontage
|
15.65 M |
|
Size Irregular
|
5620.00 |
|
Size Total
|
5620 Sqft|4,051 - 7,250 Sqft |
|
Size Total Text
|
5620 Sqft|4,051 - 7,250 Sqft |
|
Zoning Description
|
R1 |
Rooms
| Level |
Type |
Length |
Width |
Dimensions |
|
Basement |
Family Room |
|
|
20.75 Ft x 18.00 Ft |
|
Basement |
Recreational, Games Room |
|
|
11.08 Ft x 11.08 Ft |
|
Basement |
Bedroom |
|
|
10.75 Ft x 10.17 Ft |
|
Basement |
Bedroom |
|
|
11.58 Ft x 11.00 Ft |
|
Basement |
4pc Bathroom |
|
|
8.17 Ft x 6.75 Ft |
|
Basement |
Laundry Room |
|
|
10.83 Ft x 6.83 Ft |
|
Basement |
Storage |
|
|
7.50 Ft x 6.50 Ft |
|
Basement |
Furnace |
|
|
7.50 Ft x 7.50 Ft |
|
Main Level |
Foyer |
|
|
7.58 Ft x 5.58 Ft |
|
Main Level |
Living Room |
|
|
14.75 Ft x 10.75 Ft |
|
Main Level |
Kitchen |
|
|
10.75 Ft x 8.00 Ft |
|
Main Level |
Dining Room |
|
|
11.25 Ft x 8.67 Ft |
|
Main Level |
Primary Bedroom |
|
|
13.00 Ft x 12.00 Ft |
|
Main Level |
4pc Bathroom |
|
|
9.00 Ft x 8.75 Ft |
|
Main Level |
Other |
|
|
6.50 Ft x 5.75 Ft |
|
Main Level |
Bedroom |
|
|
10.00 Ft x 9.33 Ft |
|
Main Level |
Bedroom |
|
|
10.42 Ft x 9.00 Ft |
|
Main Level |
4pc Bathroom |
|
|
8.00 Ft x 6.00 Ft |
|
Main Level |
Storage |
|
|
6.58 Ft x 5.00 Ft |
Utilities
|
Electricity
|
Connected |
|
Natural Gas
|
Connected |
https://www.realtor.ca/real-estate/28328926/128-ingle-close-red-deer-inglewood-west

