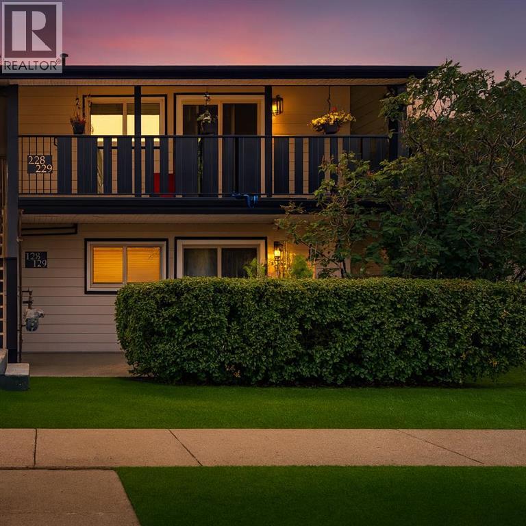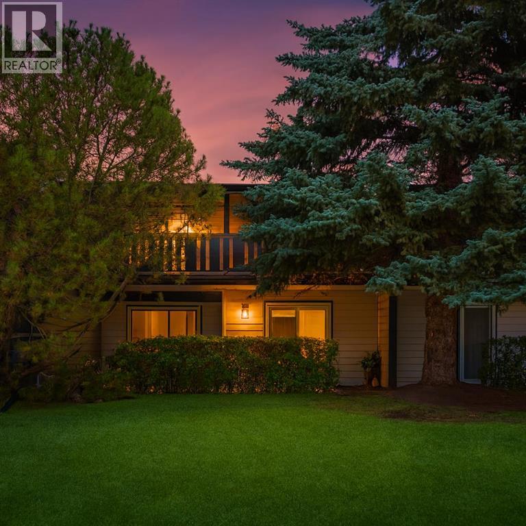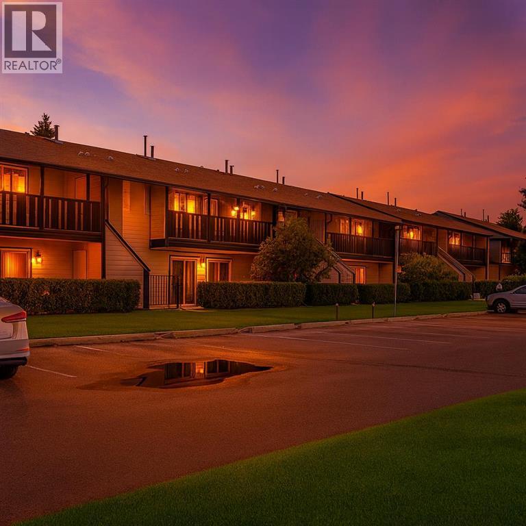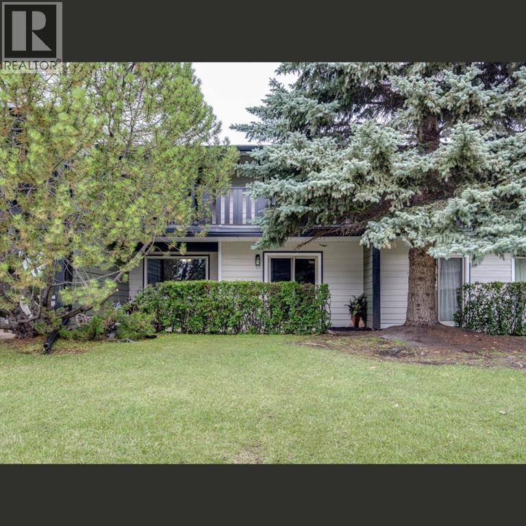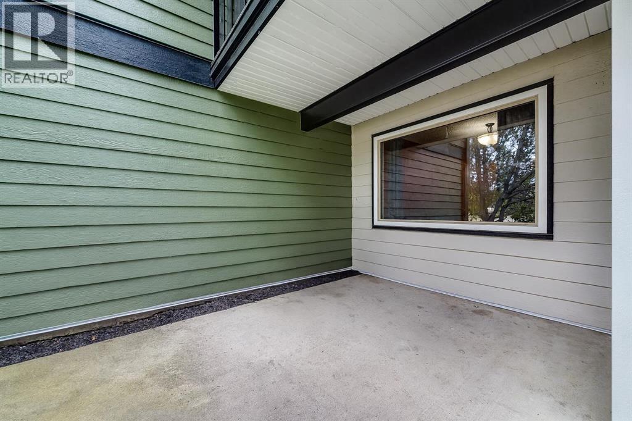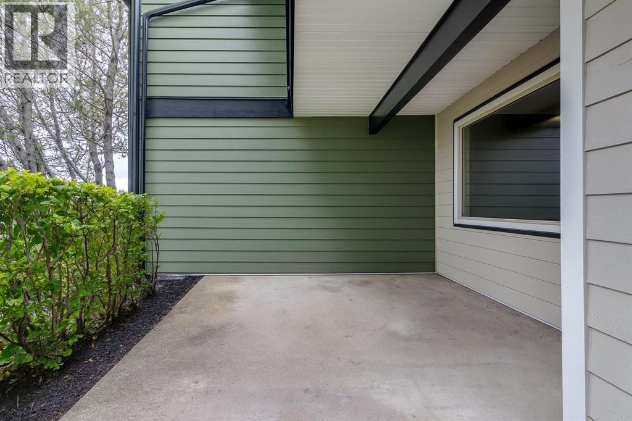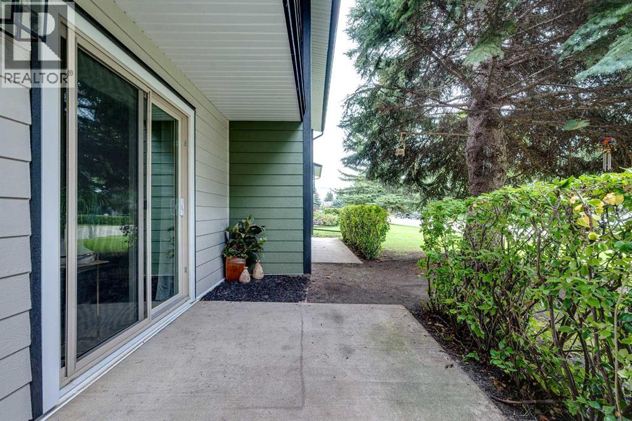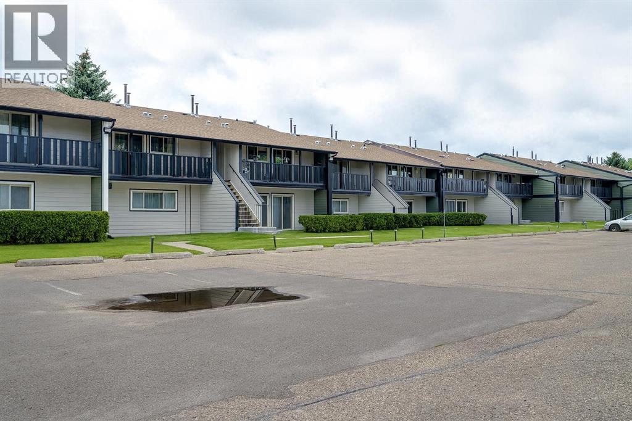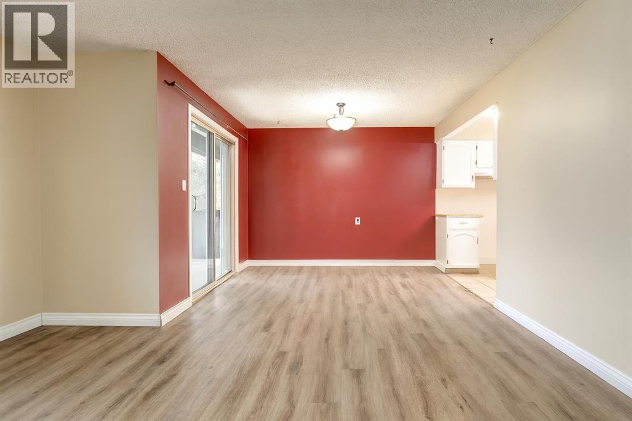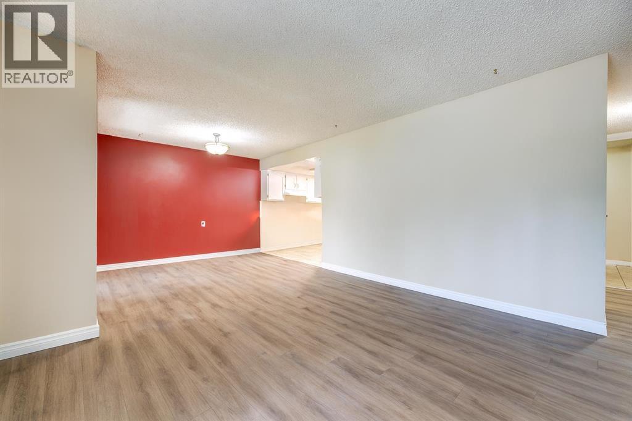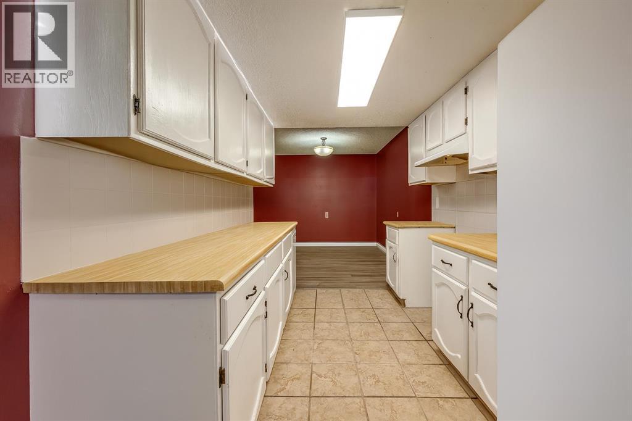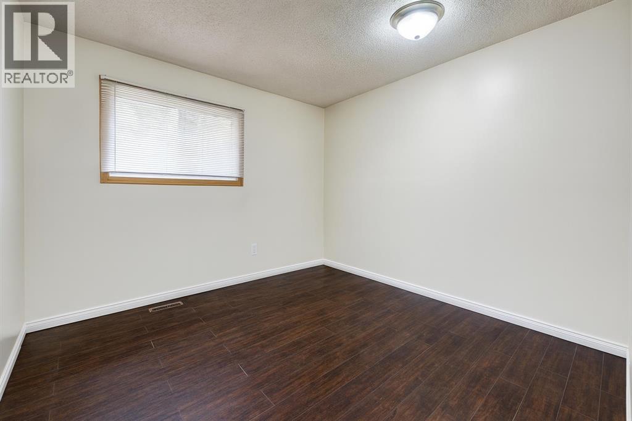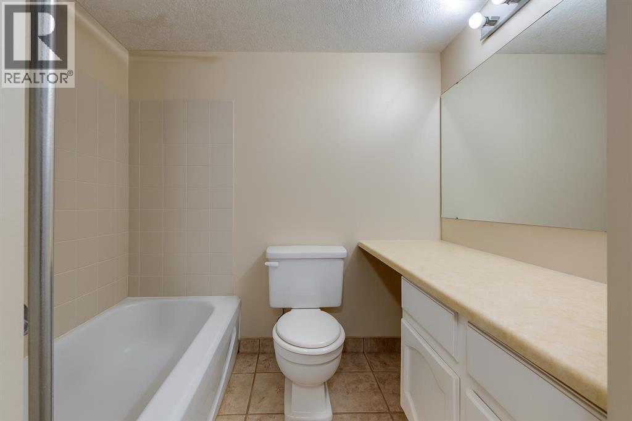128, 54 Bell Street Red Deer, Alberta T4R 1M8
$175,000Maintenance, Condominium Amenities, Common Area Maintenance, Property Management, Reserve Fund Contributions
$460.54 Monthly
Maintenance, Condominium Amenities, Common Area Maintenance, Property Management, Reserve Fund Contributions
$460.54 Monthly“Some photos are virtually staged/decluttered. ”TWO BEDROOMS, TWO PATIOS, ZERO STAIRS....and YES, IT'S REAL! IF YOU'VE BEEN HUNTING for a move in ready place THAT DOESN'T FEEL like you're SQUEEZING INTO A SHOEBOX, welcome to Unit 128 in Bell Manor. This GROUND LEVEL stacked townhouse SKIPS the ELEVATOR ride and delivers PRACTICAL LIVING with just the right touch of style. RECENTLY REFRESHED with laminate flooring that’s tougher than your last landlord’s excuses, this TWO BEDROOM layout OFFERS something most apartments can’t: SEPARATION of SPACE. Bedrooms on one end, living on the other, imagine that! Did we mention TWO BALCONIES? That’s right. ONE for COFFEE, ONE for complaining about the WEATHER. Or flip them. We don’t judge. Bell Manor has its act together. The condo board runs a tight ship, and it shows. NEW SIDING, FRESH PAINT, and MAJOR UPGRADES over the years keep the BUILDING looking sharp and RUNNING SMOOTHLY. Plus, with NO AGE RESTRICTIONS, you won’t need to fake your birth year to feel welcome. Located in the Bower neighbourhood. Just MINUTES FROM BOWER MALL, GREEN SPACES, and TRANSIT. This is Red Deer CONVENIENCE with a side of “finally, a FLOORPLAN THAT MAKES SENSE.” Looking for a smarter ALTERNATIVE TO SKY-HIGH RENTS? THIS ONE might just be the PUNCHLINE to your house-hunting JOURNEY. (id:57594)
Property Details
| MLS® Number | A2241799 |
| Property Type | Single Family |
| Neigbourhood | Bower |
| Community Name | Bower |
| Amenities Near By | Park, Playground, Schools, Shopping |
| Community Features | Pets Allowed With Restrictions |
| Features | Treed, Back Lane, Pvc Window |
| Parking Space Total | 1 |
| Plan | 8122428 |
Building
| Bathroom Total | 1 |
| Bedrooms Above Ground | 2 |
| Bedrooms Total | 2 |
| Amenities | Clubhouse, Party Room |
| Appliances | Refrigerator, Stove, Window Coverings, Washer & Dryer, Water Heater - Gas |
| Basement Type | None |
| Constructed Date | 1981 |
| Construction Material | Wood Frame |
| Construction Style Attachment | Attached |
| Cooling Type | None |
| Flooring Type | Carpeted, Laminate, Tile |
| Foundation Type | Poured Concrete |
| Heating Fuel | Natural Gas |
| Heating Type | Forced Air |
| Stories Total | 1 |
| Size Interior | 904 Ft2 |
| Total Finished Area | 904 Sqft |
| Type | Row / Townhouse |
Parking
| Visitor Parking | |
| Other | |
| Street | |
| R V |
Land
| Acreage | No |
| Fence Type | Not Fenced |
| Land Amenities | Park, Playground, Schools, Shopping |
| Landscape Features | Landscaped |
| Size Irregular | 2343.00 |
| Size Total | 2343 Sqft|0-4,050 Sqft |
| Size Total Text | 2343 Sqft|0-4,050 Sqft |
| Zoning Description | R-h |
Rooms
| Level | Type | Length | Width | Dimensions |
|---|---|---|---|---|
| Main Level | 4pc Bathroom | Measurements not available | ||
| Main Level | Living Room | 13.42 Ft x 14.00 Ft | ||
| Main Level | Dining Room | 10.67 Ft x 12.00 Ft | ||
| Main Level | Kitchen | 6.92 Ft x 8.00 Ft | ||
| Main Level | Primary Bedroom | 11.00 Ft x 11.17 Ft | ||
| Main Level | Bedroom | 9.50 Ft x 9.08 Ft |
https://www.realtor.ca/real-estate/28740347/128-54-bell-street-red-deer-bower

