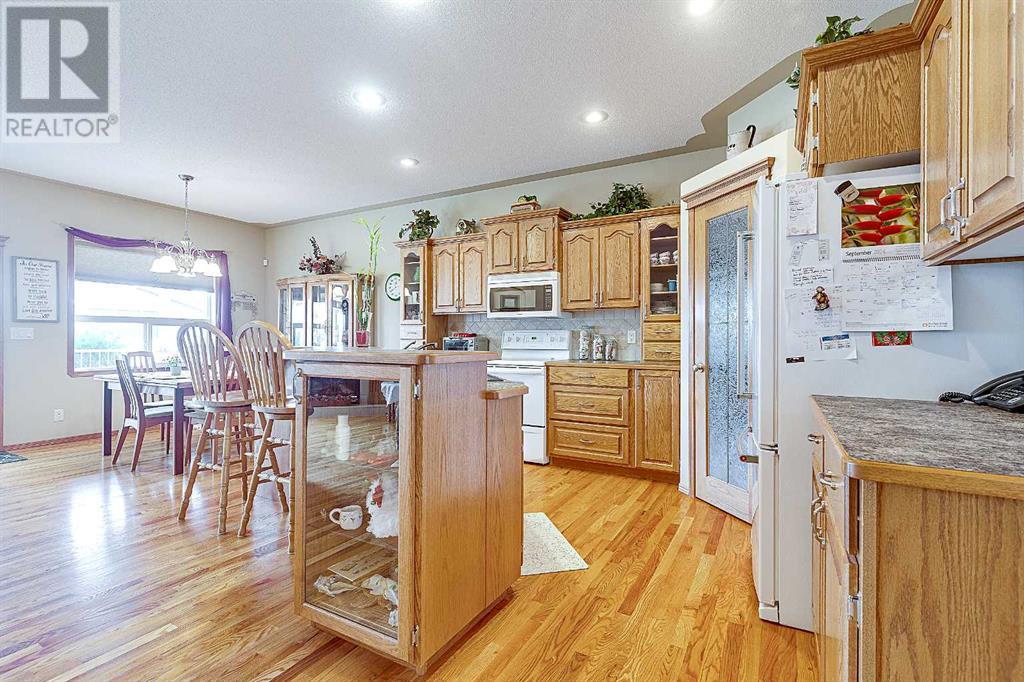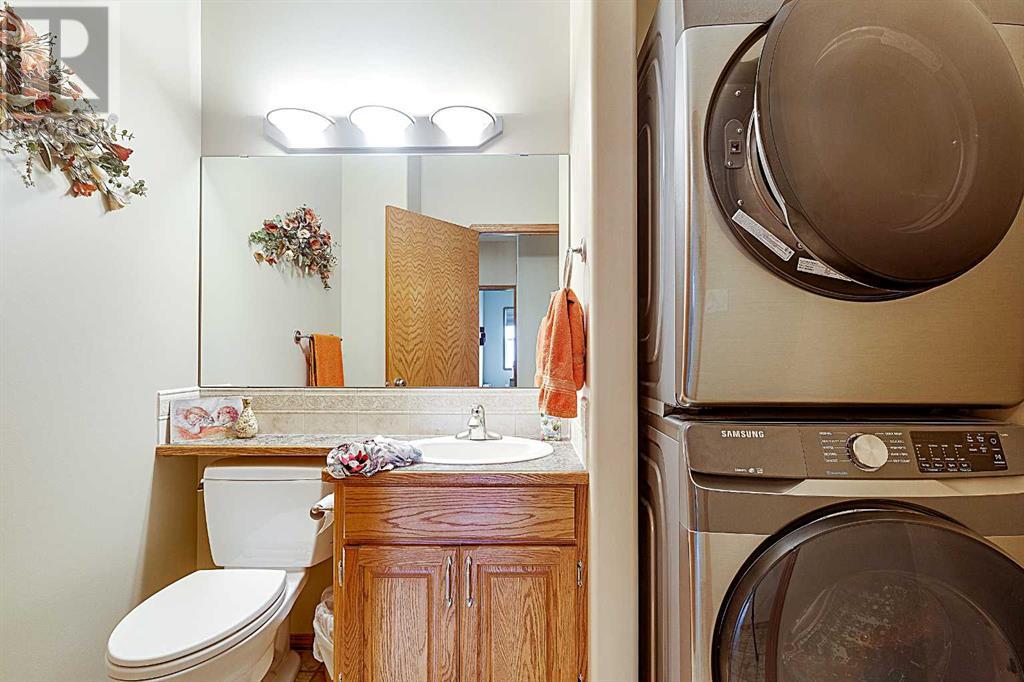3 Bedroom
3 Bathroom
1521 sqft
Bungalow
Fireplace
Central Air Conditioning
Forced Air, Hot Water, In Floor Heating
Fruit Trees, Landscaped
$529,900
Executive style large bungalow custom built for owners in a great family neighborhood facing a green space. More than 1500 Sq Ft with all the comforts. Open design with many upgrades to include hardwood flooring, 9' ceilings, in floor hot water heating, central air, gas fire place, wired for sound and lots of built in shelving. Complimented with plenty of kitchen cabinets and loads of storage space plus a walk in pantry. Large primary bedroom with built in dresser and shelving and a 5 PC ensuite with double sinks, separate shower and jet tub. Good size walk in closet. Basement has a 23' family room and a 16'media room, 2 more good size bedrooms and a large 4 pc bathroom. Garden door leads to the back yard with a 14' covered deck with lighting and sound and a lower 16' brick patio. Many trees trees shrubs including Aspen, Pine, Lilac, Apple tree and more, fully fenced in vinyl. Garage is 24'x24' and fully finished. Well maintained in and out and ready for a new owner. (id:57594)
Property Details
|
MLS® Number
|
A2165259 |
|
Property Type
|
Single Family |
|
Community Name
|
Lancaster Green |
|
Features
|
Back Lane |
|
Parking Space Total
|
2 |
|
Plan
|
0323107 |
|
Structure
|
Deck |
Building
|
Bathroom Total
|
3 |
|
Bedrooms Above Ground
|
1 |
|
Bedrooms Below Ground
|
2 |
|
Bedrooms Total
|
3 |
|
Appliances
|
Refrigerator, Dishwasher, Stove, Microwave, Freezer, Window Coverings, Washer & Dryer |
|
Architectural Style
|
Bungalow |
|
Basement Development
|
Finished |
|
Basement Type
|
Full (finished) |
|
Constructed Date
|
2004 |
|
Construction Material
|
Wood Frame |
|
Construction Style Attachment
|
Detached |
|
Cooling Type
|
Central Air Conditioning |
|
Exterior Finish
|
Stucco |
|
Fireplace Present
|
Yes |
|
Fireplace Total
|
1 |
|
Flooring Type
|
Carpeted, Hardwood, Linoleum |
|
Foundation Type
|
Poured Concrete |
|
Half Bath Total
|
1 |
|
Heating Fuel
|
Natural Gas |
|
Heating Type
|
Forced Air, Hot Water, In Floor Heating |
|
Stories Total
|
1 |
|
Size Interior
|
1521 Sqft |
|
Total Finished Area
|
1521 Sqft |
|
Type
|
House |
Parking
Land
|
Acreage
|
No |
|
Fence Type
|
Fence |
|
Landscape Features
|
Fruit Trees, Landscaped |
|
Size Depth
|
35.96 M |
|
Size Frontage
|
15.85 M |
|
Size Irregular
|
6136.00 |
|
Size Total
|
6136 Sqft|4,051 - 7,250 Sqft |
|
Size Total Text
|
6136 Sqft|4,051 - 7,250 Sqft |
|
Zoning Description
|
R1 |
Rooms
| Level |
Type |
Length |
Width |
Dimensions |
|
Basement |
Family Room |
|
|
23.75 Ft x 16.67 Ft |
|
Basement |
Media |
|
|
16.58 Ft x 12.83 Ft |
|
Basement |
4pc Bathroom |
|
|
11.00 Ft x 4.83 Ft |
|
Basement |
Bedroom |
|
|
14.25 Ft x 11.00 Ft |
|
Basement |
Bedroom |
|
|
11.25 Ft x 10.25 Ft |
|
Main Level |
Kitchen |
|
|
14.58 Ft x 10.17 Ft |
|
Main Level |
Other |
|
|
10.17 Ft x 9.83 Ft |
|
Main Level |
Living Room |
|
|
18.75 Ft x 14.83 Ft |
|
Main Level |
Office |
|
|
14.25 Ft x 11.00 Ft |
|
Main Level |
2pc Bathroom |
|
|
Measurements not available |
|
Main Level |
Primary Bedroom |
|
|
16.00 Ft x 15.17 Ft |
|
Main Level |
5pc Bathroom |
|
|
10.17 Ft x 9.33 Ft |
|
Main Level |
Other |
|
|
7.92 Ft x 5.92 Ft |


































