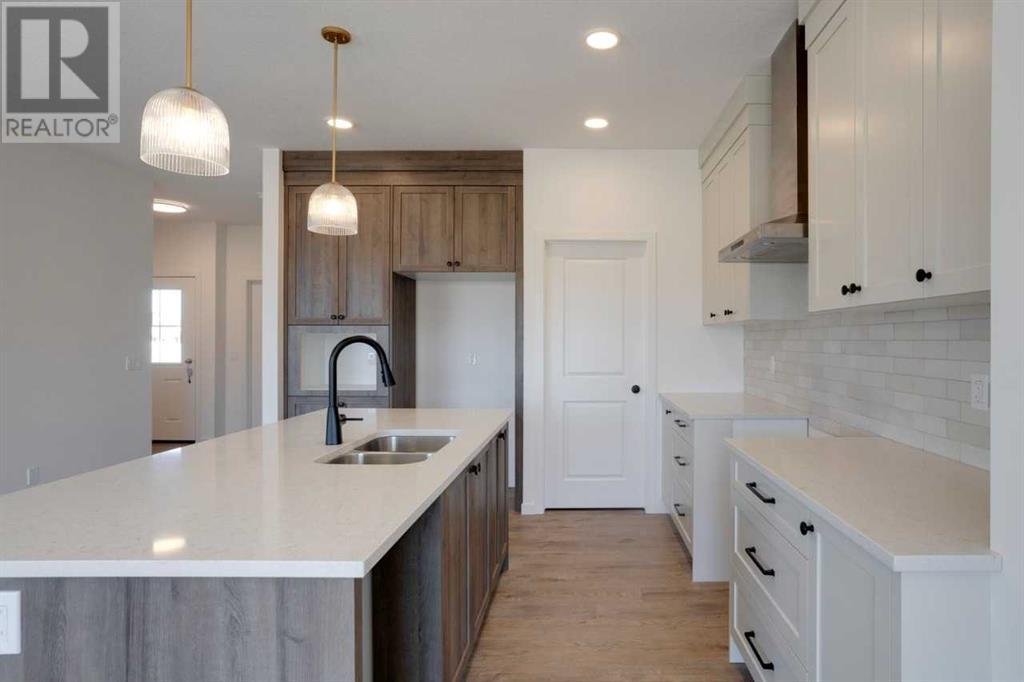4 Bedroom
3 Bathroom
2,076 ft2
Fireplace
None
Forced Air
$744,500
Thoughtfully designed, this spacious home sits on a generous west facing lot, where you can bathe in the evening sun. Designed for a growing family or simply for those who need the extra space and possibly an extra room to use as an office, this home features an L-shaped kitchen with upgraded stone countertops, stainless steel appliances, a walk-in pantry, and a central island perfect for cooking, dining and hosting. The open-concept great room offers spacious seating, large windows that fill the space with natural light, and a cozy gas fireplace. Upstairs, you'll find four generous bedrooms, two bathrooms, and a bright central bonus room ideal for a media or play area. The primary bedroom boasts a walk-in closet and a luxurious ensuite with dual vanities, a drop-in tub, and a separate standing shower. Having a separate entry to the basement from the side of the house, makes this home prime for basement development and providing additional independent living space. (id:57594)
Property Details
|
MLS® Number
|
A2211113 |
|
Property Type
|
Single Family |
|
Neigbourhood
|
Fireside |
|
Community Name
|
Fireside |
|
Amenities Near By
|
Park, Playground, Schools, Shopping |
|
Features
|
No Animal Home, No Smoking Home |
|
Parking Space Total
|
4 |
|
Plan
|
Tbd |
|
Structure
|
Deck |
Building
|
Bathroom Total
|
3 |
|
Bedrooms Above Ground
|
4 |
|
Bedrooms Total
|
4 |
|
Appliances
|
Washer, Refrigerator, Dishwasher, Range, Dryer, Microwave |
|
Basement Development
|
Unfinished |
|
Basement Type
|
Full (unfinished) |
|
Constructed Date
|
2025 |
|
Construction Material
|
Wood Frame |
|
Construction Style Attachment
|
Detached |
|
Cooling Type
|
None |
|
Exterior Finish
|
Stone, Vinyl Siding |
|
Fireplace Present
|
Yes |
|
Fireplace Total
|
1 |
|
Flooring Type
|
Carpeted, Laminate, Tile |
|
Foundation Type
|
Poured Concrete |
|
Half Bath Total
|
1 |
|
Heating Fuel
|
Natural Gas |
|
Heating Type
|
Forced Air |
|
Stories Total
|
2 |
|
Size Interior
|
2,076 Ft2 |
|
Total Finished Area
|
2076.31 Sqft |
|
Type
|
House |
Parking
Land
|
Acreage
|
No |
|
Fence Type
|
Not Fenced |
|
Land Amenities
|
Park, Playground, Schools, Shopping |
|
Size Depth
|
11.89 M |
|
Size Frontage
|
2.92 M |
|
Size Irregular
|
373.40 |
|
Size Total
|
373.4 M2|0-4,050 Sqft |
|
Size Total Text
|
373.4 M2|0-4,050 Sqft |
|
Zoning Description
|
Tbd |
Rooms
| Level |
Type |
Length |
Width |
Dimensions |
|
Main Level |
2pc Bathroom |
|
|
Measurements not available |
|
Main Level |
Dining Room |
|
|
11.00 Ft x 10.25 Ft |
|
Main Level |
Great Room |
|
|
12.00 Ft x 16.58 Ft |
|
Upper Level |
4pc Bathroom |
|
|
Measurements not available |
|
Upper Level |
Bedroom |
|
|
9.42 Ft x 11.00 Ft |
|
Upper Level |
Bedroom |
|
|
9.25 Ft x 9.33 Ft |
|
Upper Level |
Primary Bedroom |
|
|
13.33 Ft x 13.50 Ft |
|
Upper Level |
Bonus Room |
|
|
13.50 Ft x 13.33 Ft |
|
Upper Level |
5pc Bathroom |
|
|
Measurements not available |
|
Upper Level |
Bedroom |
|
|
9.17 Ft x 9.00 Ft |
https://www.realtor.ca/real-estate/28164793/127-fireside-common-cochrane-fireside










































