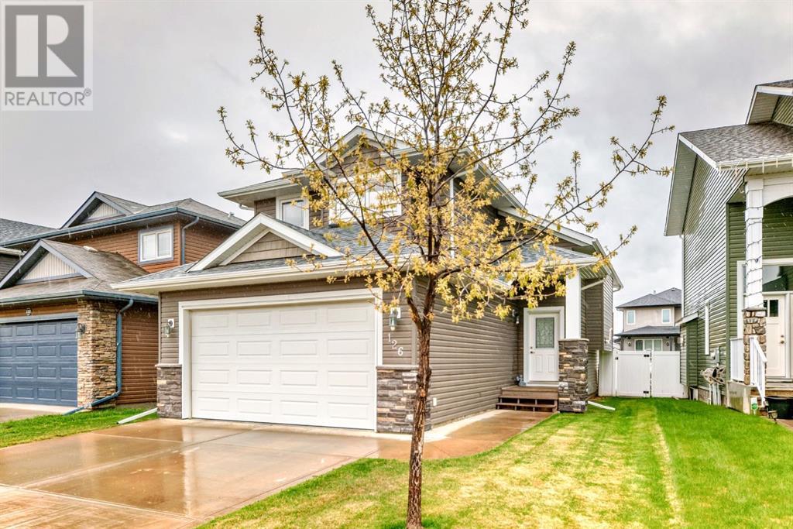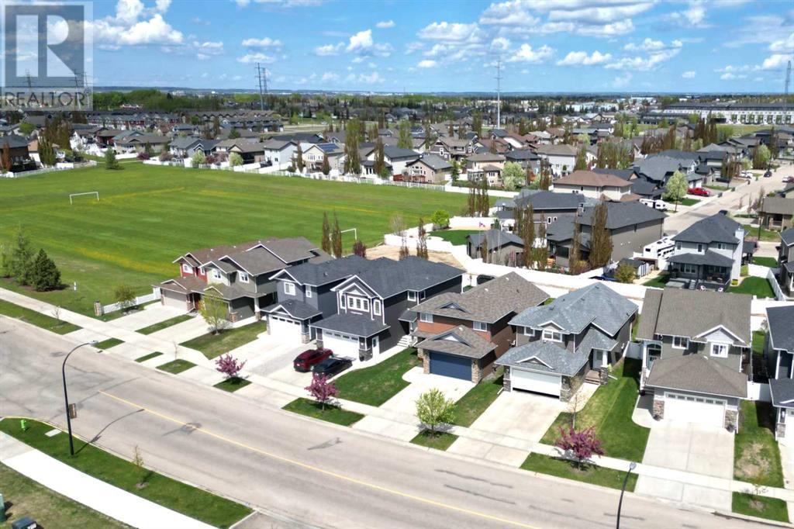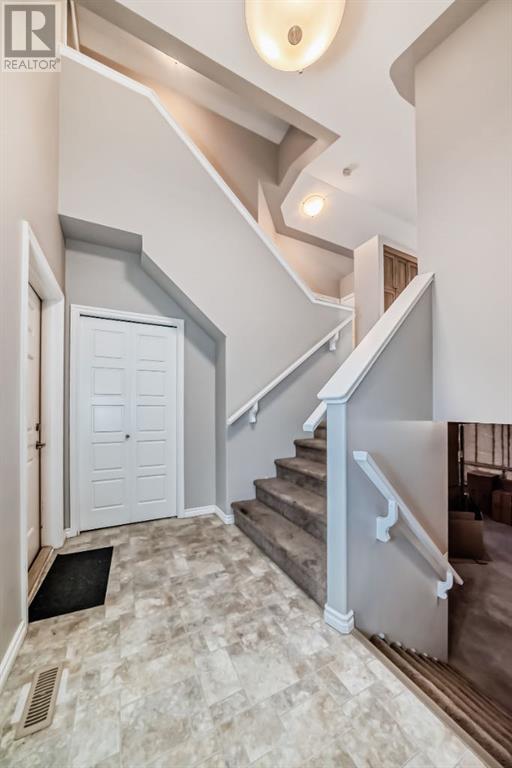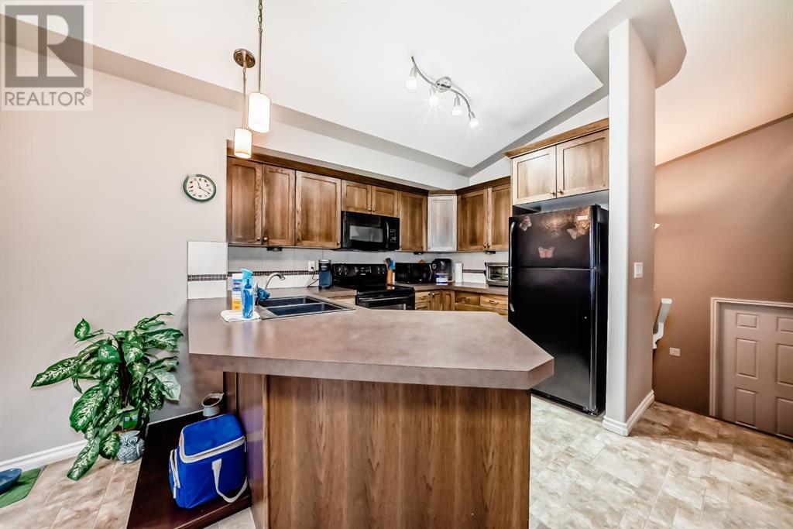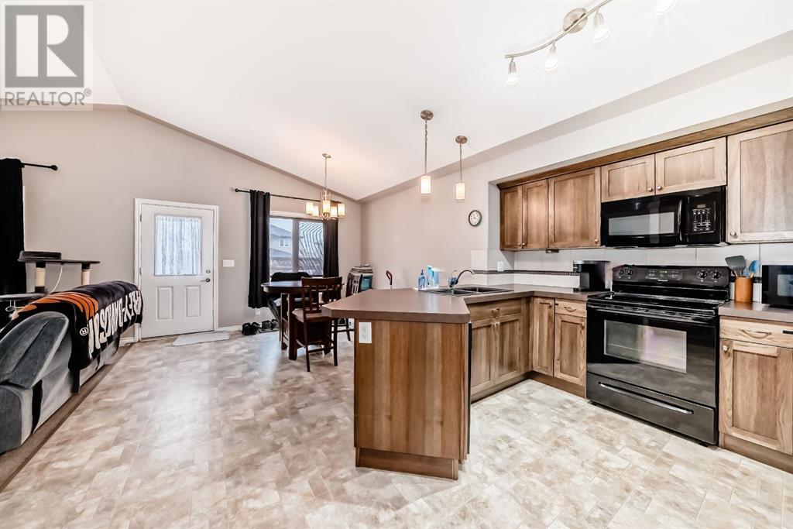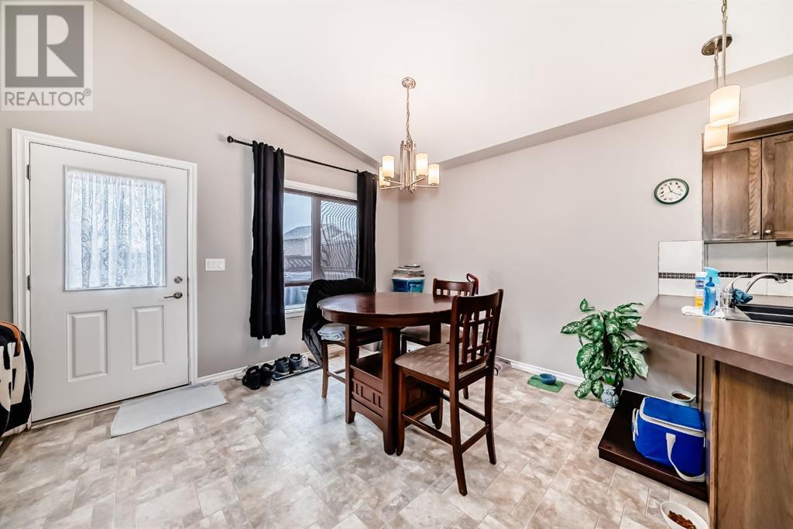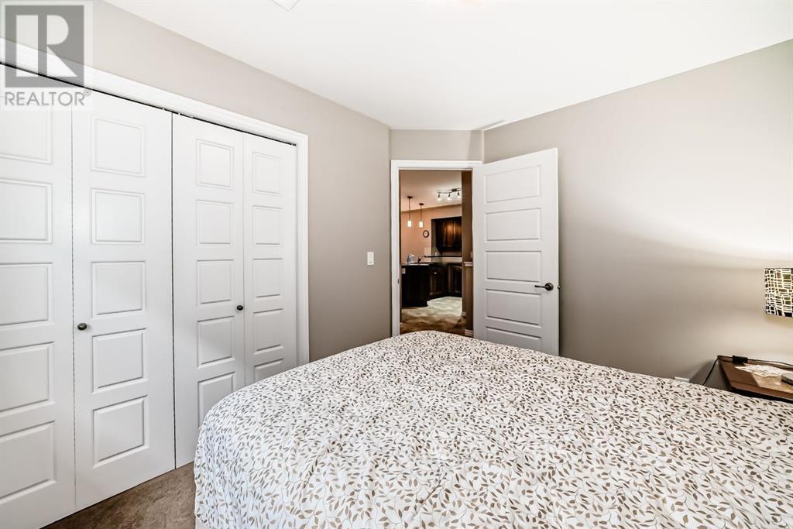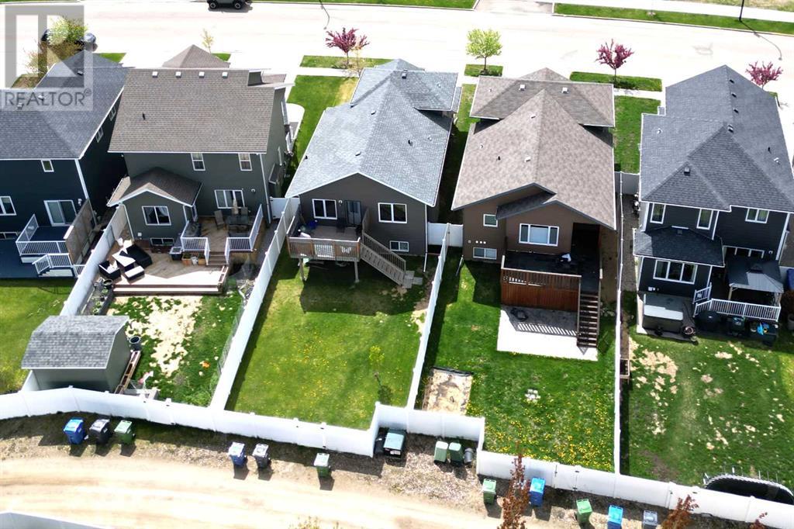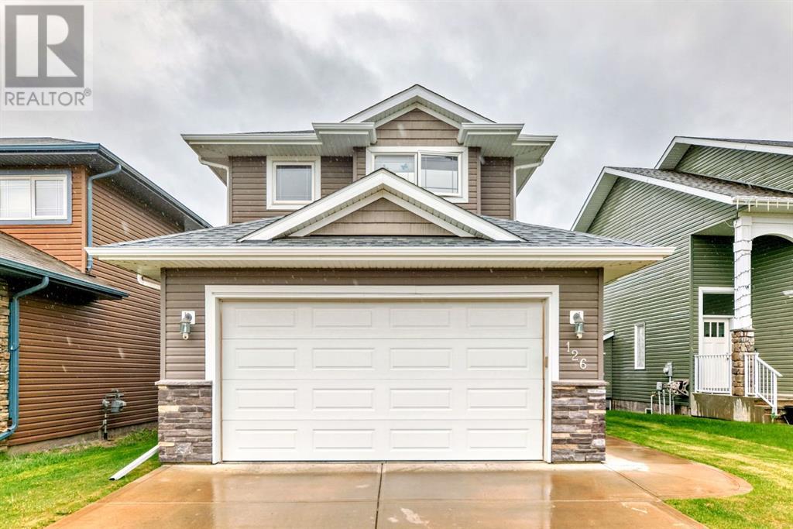2 Bedroom
2 Bathroom
1,147 ft2
Bi-Level
None
Forced Air
$450,000
Welcome to this beautiful modified bi-level home in desirable Vanier Woods! This bright and welcoming 2-bedroom, 2-bathroom home features an open-concept layout with vaulted ceilings and plenty of natural light, creating a warm and spacious feel throughout. The unfinished basement offers endless potential—customize it to suit your needs and lifestyle. Enjoy summer days in the large backyard, perfect for entertaining or relaxing with family. Located in an excellent neighborhood close to schools, parks, walking trails, and shopping—this is the ideal place to call home! (id:57594)
Property Details
|
MLS® Number
|
A2221560 |
|
Property Type
|
Single Family |
|
Neigbourhood
|
Vanier East |
|
Community Name
|
Vanier Woods |
|
Amenities Near By
|
Park, Playground, Schools, Shopping |
|
Features
|
Pvc Window |
|
Parking Space Total
|
4 |
|
Plan
|
1125639 |
|
Structure
|
Deck |
Building
|
Bathroom Total
|
2 |
|
Bedrooms Above Ground
|
2 |
|
Bedrooms Total
|
2 |
|
Appliances
|
Washer, Refrigerator, Dishwasher, Stove, Dryer, Microwave, Garage Door Opener |
|
Architectural Style
|
Bi-level |
|
Basement Development
|
Unfinished |
|
Basement Type
|
Full (unfinished) |
|
Constructed Date
|
2012 |
|
Construction Style Attachment
|
Detached |
|
Cooling Type
|
None |
|
Exterior Finish
|
Vinyl Siding |
|
Flooring Type
|
Carpeted, Linoleum |
|
Foundation Type
|
Poured Concrete |
|
Heating Type
|
Forced Air |
|
Size Interior
|
1,147 Ft2 |
|
Total Finished Area
|
1147.3 Sqft |
|
Type
|
House |
Parking
Land
|
Acreage
|
No |
|
Fence Type
|
Fence |
|
Land Amenities
|
Park, Playground, Schools, Shopping |
|
Size Depth
|
39.62 M |
|
Size Frontage
|
14.02 M |
|
Size Irregular
|
4893.00 |
|
Size Total
|
4893 Sqft|4,051 - 7,250 Sqft |
|
Size Total Text
|
4893 Sqft|4,051 - 7,250 Sqft |
|
Zoning Description
|
R-1 |
Rooms
| Level |
Type |
Length |
Width |
Dimensions |
|
Lower Level |
Furnace |
|
|
10.50 Ft x 5.00 Ft |
|
Lower Level |
Laundry Room |
|
|
24.25 Ft x 24.00 Ft |
|
Main Level |
Bedroom |
|
|
11.00 Ft x 9.08 Ft |
|
Main Level |
4pc Bathroom |
|
|
Measurements not available |
|
Main Level |
Other |
|
|
11.25 Ft x 4.83 Ft |
|
Main Level |
Kitchen |
|
|
10.67 Ft x 9.17 Ft |
|
Main Level |
Dining Room |
|
|
12.17 Ft x 10.25 Ft |
|
Main Level |
Living Room |
|
|
13.08 Ft x 12.75 Ft |
|
Main Level |
Other |
|
|
6.08 Ft x 5.00 Ft |
|
Upper Level |
Primary Bedroom |
|
|
12.92 Ft x 12.00 Ft |
|
Upper Level |
4pc Bathroom |
|
|
Measurements not available |
|
Upper Level |
Other |
|
|
5.58 Ft x 4.67 Ft |
https://www.realtor.ca/real-estate/28365957/126-viscount-drive-red-deer-vanier-woods

