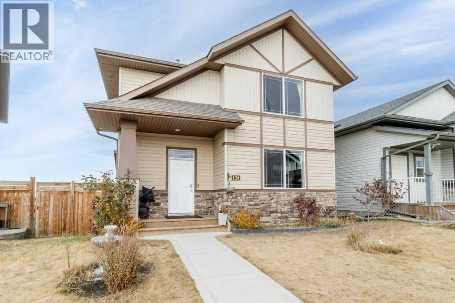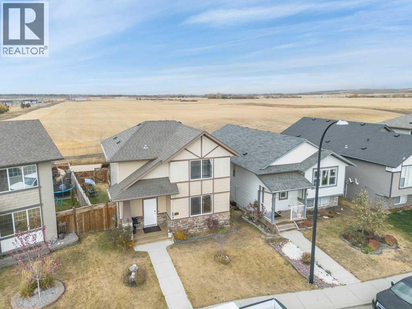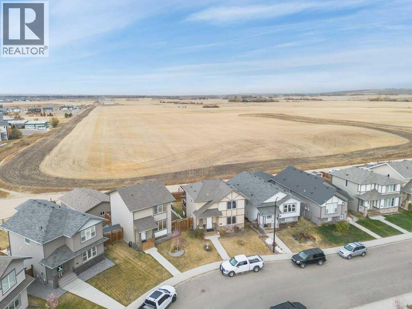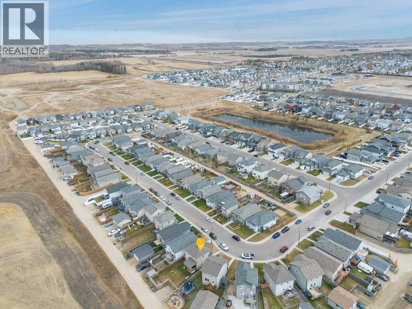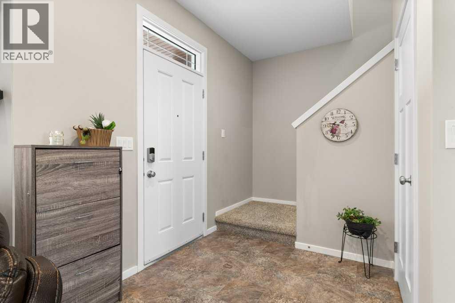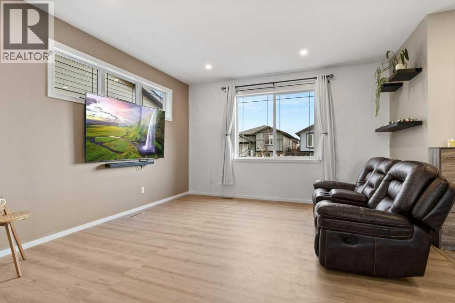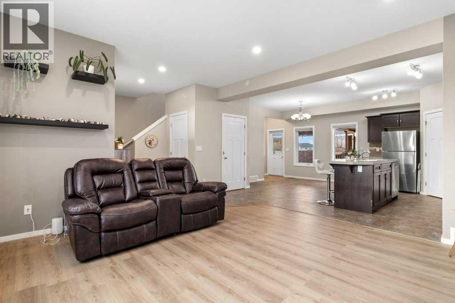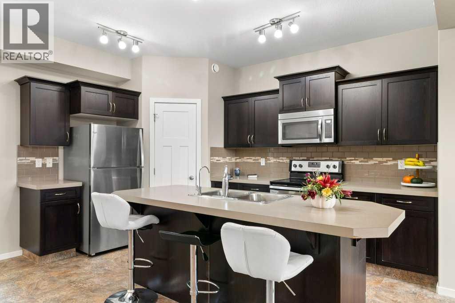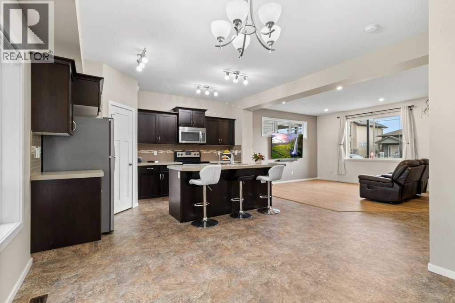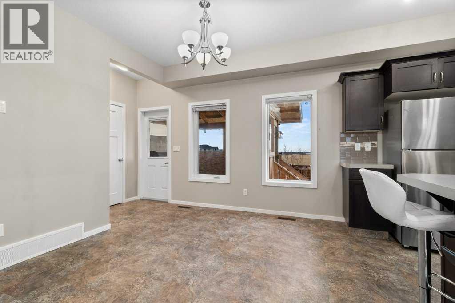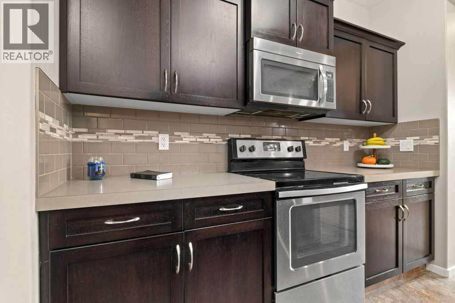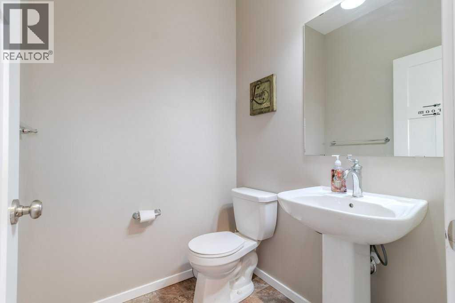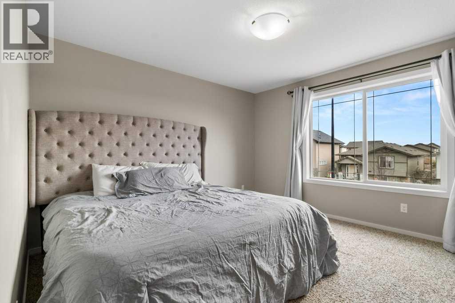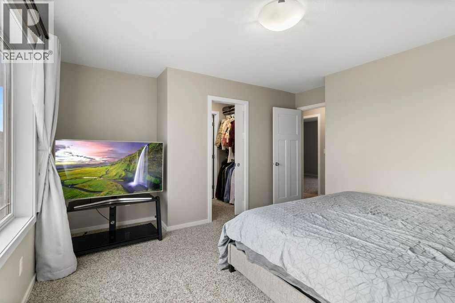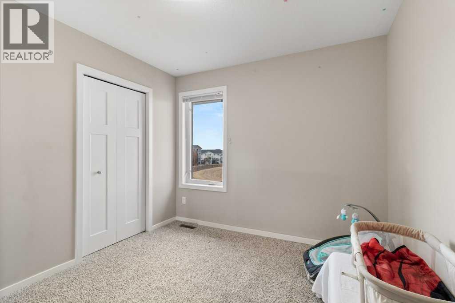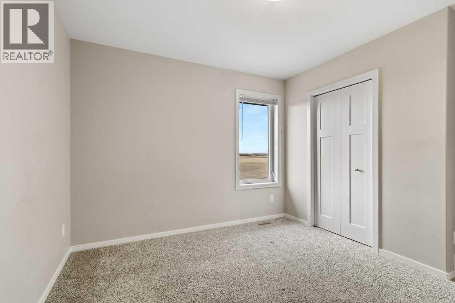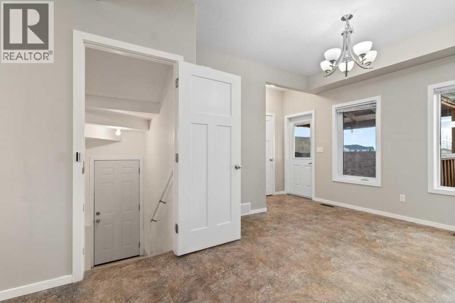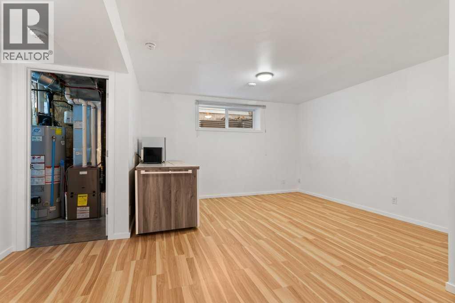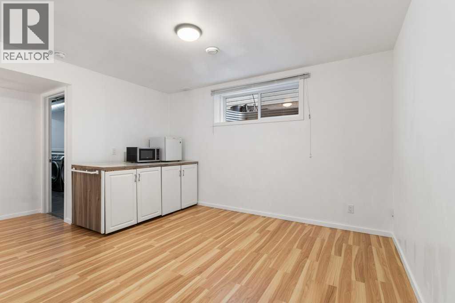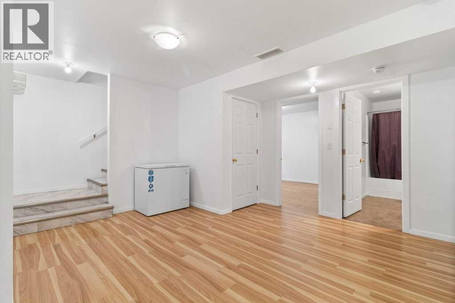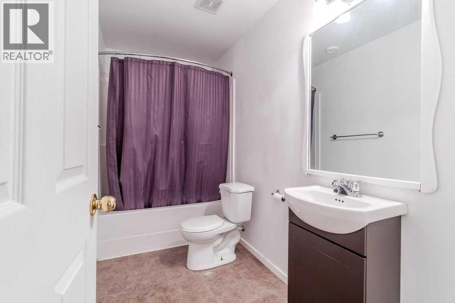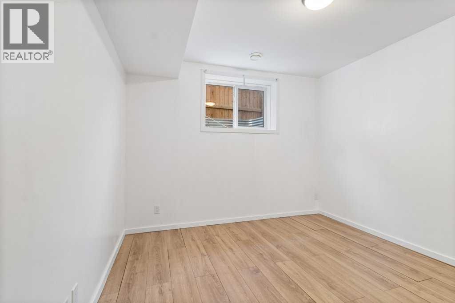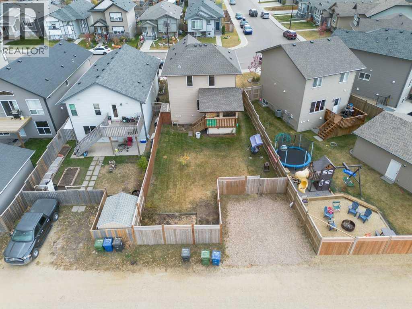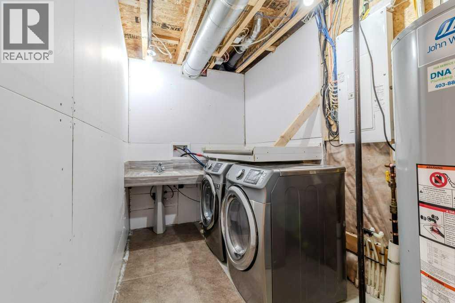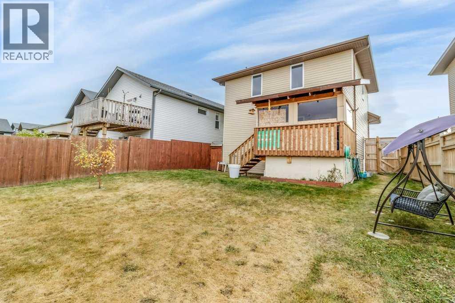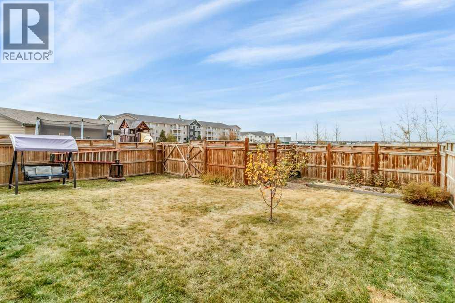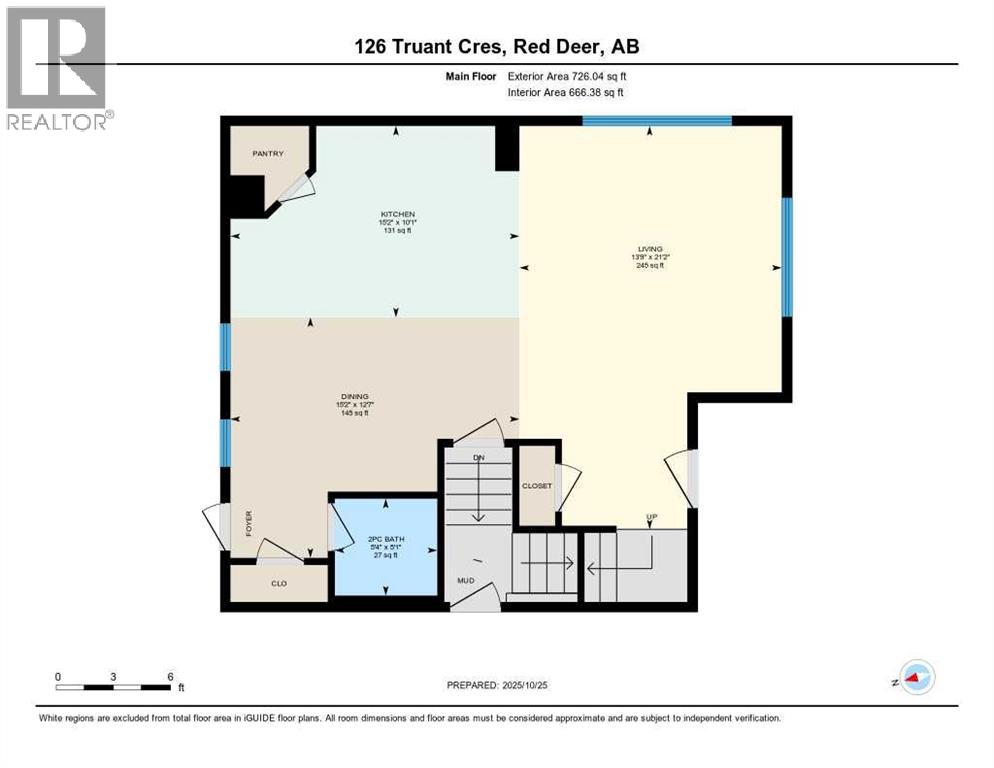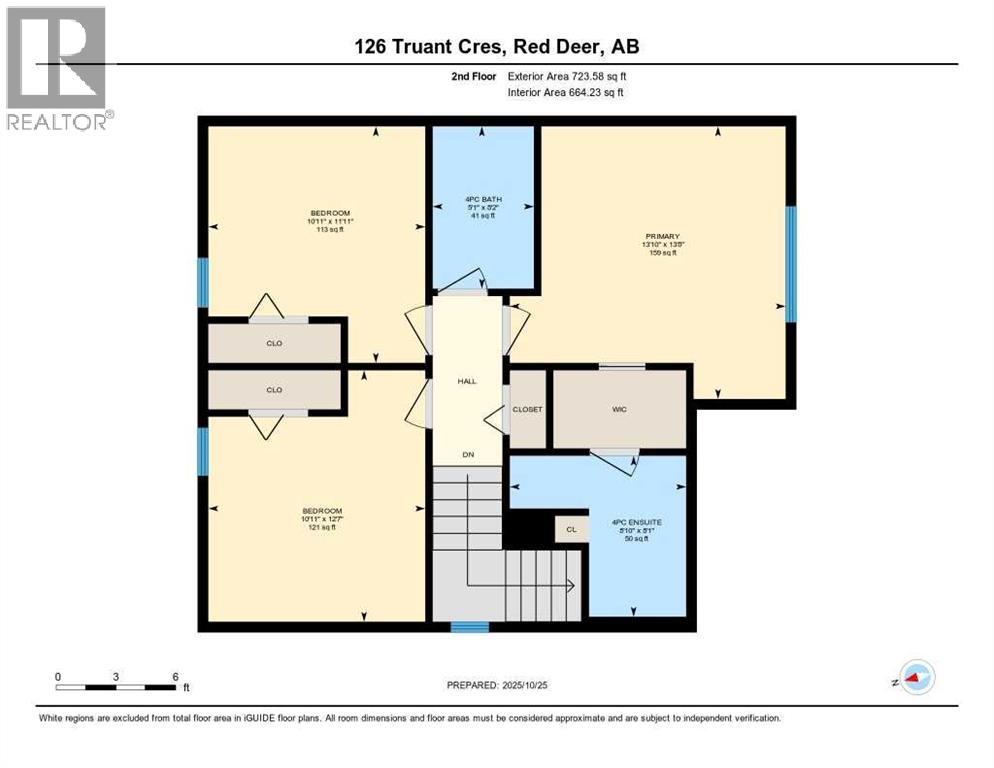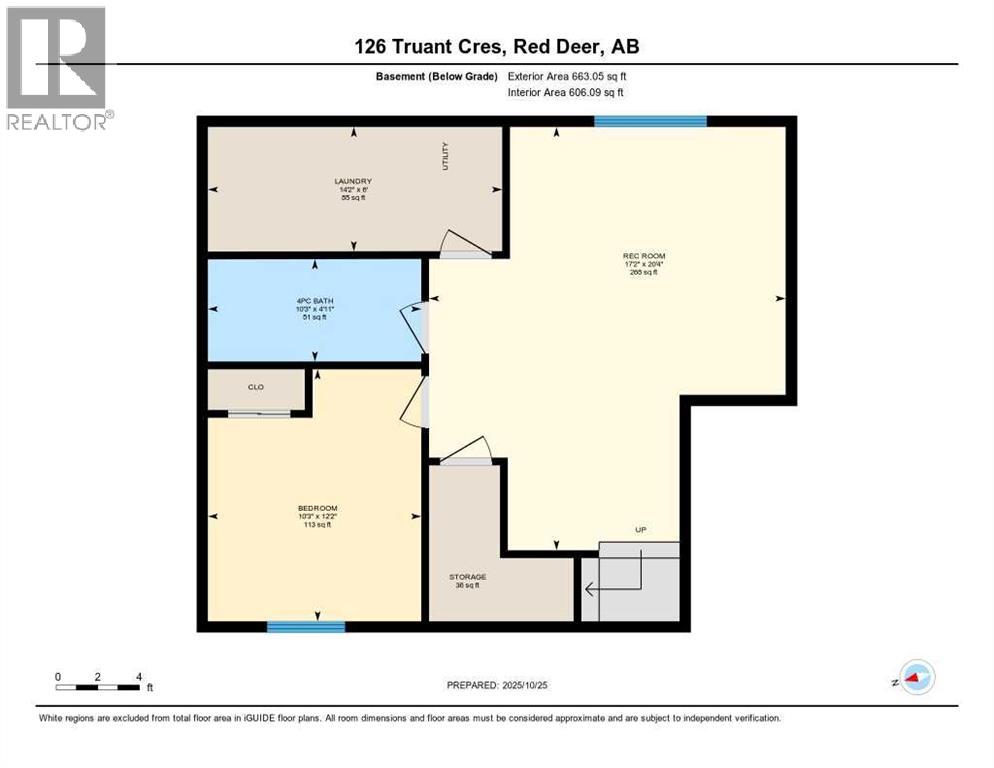4 Bedroom
4 Bathroom
1,450 ft2
None
Forced Air
$450,000
Welcome to 126 Truant Crescent, a beautiful fully finished two-story home located in the highly sought-after community of Timber Ridge, Red Deer. Built in 2014 and exceptionally well-maintained, this home offers modern style, functionality, and pride of ownership throughout. Step inside to a bright, open-concept main floor featuring large windows that fill the space with natural light. The kitchen is designed for both style and convenience, showcasing stainless steel appliances, dark cabinetry, a tiled backsplash, walk-in pantry, and a spacious island with a filtered water dispenser — perfect for entertaining family and friends. A convenient half bath and direct access to the covered rear deck with BBQ gas line. Upstairs, you’ll find three comfortable bedrooms and two full bathrooms, including a large primary bedroom with a walk-in closet and a four-piece ensuite. The fully finished basement offers a separate side entry. You’ll love the bright and open family room with vinyl plank flooring, a generous fourth bedroom, a full bath, and laundry with a utility sink. In-floor heat is roughed in for added comfort. Enjoy the private backyard with no neighbors behind and double parking pad. This home combines modern living, thoughtful design, and a family-friendly location close to schools, shopping, and parks. (id:57594)
Property Details
|
MLS® Number
|
A2266994 |
|
Property Type
|
Single Family |
|
Community Name
|
Timber Ridge |
|
Amenities Near By
|
Playground, Schools, Shopping |
|
Features
|
No Neighbours Behind |
|
Parking Space Total
|
2 |
|
Plan
|
1325361 |
|
Structure
|
Deck |
Building
|
Bathroom Total
|
4 |
|
Bedrooms Above Ground
|
3 |
|
Bedrooms Below Ground
|
1 |
|
Bedrooms Total
|
4 |
|
Appliances
|
See Remarks |
|
Basement Development
|
Finished |
|
Basement Type
|
Full (finished) |
|
Constructed Date
|
2014 |
|
Construction Style Attachment
|
Detached |
|
Cooling Type
|
None |
|
Exterior Finish
|
Vinyl Siding |
|
Flooring Type
|
Carpeted, Laminate, Vinyl |
|
Foundation Type
|
Poured Concrete |
|
Half Bath Total
|
1 |
|
Heating Type
|
Forced Air |
|
Stories Total
|
2 |
|
Size Interior
|
1,450 Ft2 |
|
Total Finished Area
|
1450 Sqft |
|
Type
|
House |
Parking
Land
|
Acreage
|
No |
|
Fence Type
|
Fence |
|
Land Amenities
|
Playground, Schools, Shopping |
|
Size Irregular
|
4462.00 |
|
Size Total
|
4462 Sqft|4,051 - 7,250 Sqft |
|
Size Total Text
|
4462 Sqft|4,051 - 7,250 Sqft |
|
Zoning Description
|
R-n |
Rooms
| Level |
Type |
Length |
Width |
Dimensions |
|
Lower Level |
Recreational, Games Room |
|
|
20.33 Ft x 17.17 Ft |
|
Lower Level |
Bedroom |
|
|
12.17 Ft x 10.25 Ft |
|
Lower Level |
4pc Bathroom |
|
|
4.92 Ft x 10.25 Ft |
|
Lower Level |
Laundry Room |
|
|
6.00 Ft x 14.17 Ft |
|
Lower Level |
Storage |
|
|
7.50 Ft x 7.00 Ft |
|
Main Level |
Living Room |
|
|
21.17 Ft x 13.75 Ft |
|
Main Level |
Kitchen |
|
|
10.08 Ft x 15.17 Ft |
|
Main Level |
Dining Room |
|
|
12.58 Ft x 15.17 Ft |
|
Main Level |
2pc Bathroom |
|
|
5.08 Ft x 5.33 Ft |
|
Upper Level |
Primary Bedroom |
|
|
13.67 Ft x 13.83 Ft |
|
Upper Level |
Bedroom |
|
|
11.92 Ft x 10.92 Ft |
|
Upper Level |
Bedroom |
|
|
12.58 Ft x 10.92 Ft |
|
Upper Level |
4pc Bathroom |
|
|
8.08 Ft x 8.83 Ft |
|
Upper Level |
4pc Bathroom |
|
|
8.17 Ft x 5.08 Ft |
https://www.realtor.ca/real-estate/29034070/126-truant-crescent-red-deer-timber-ridge

