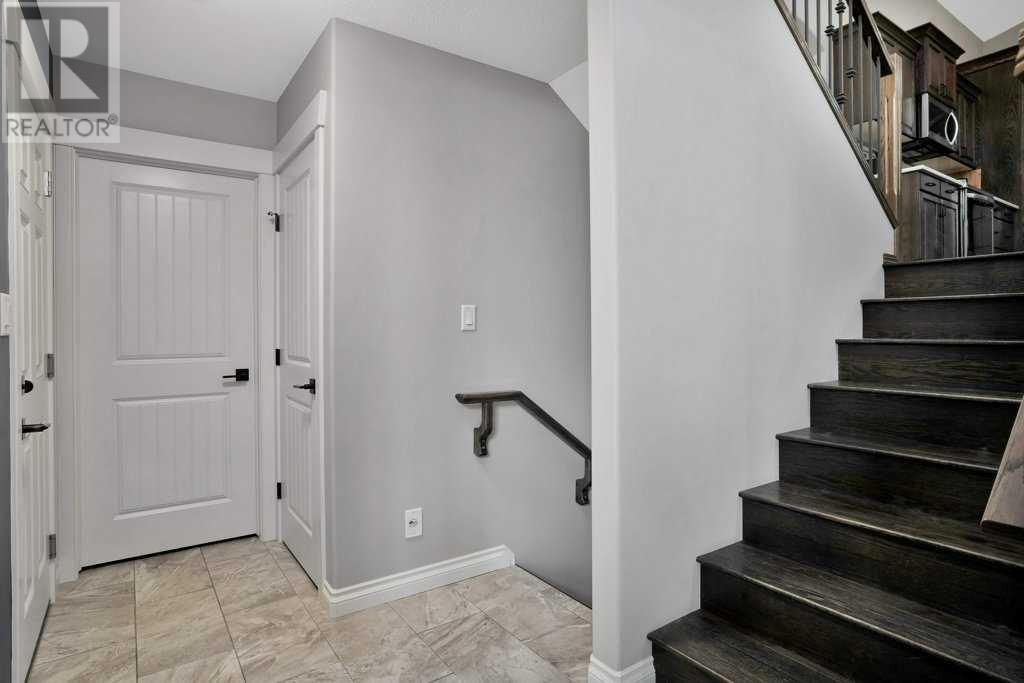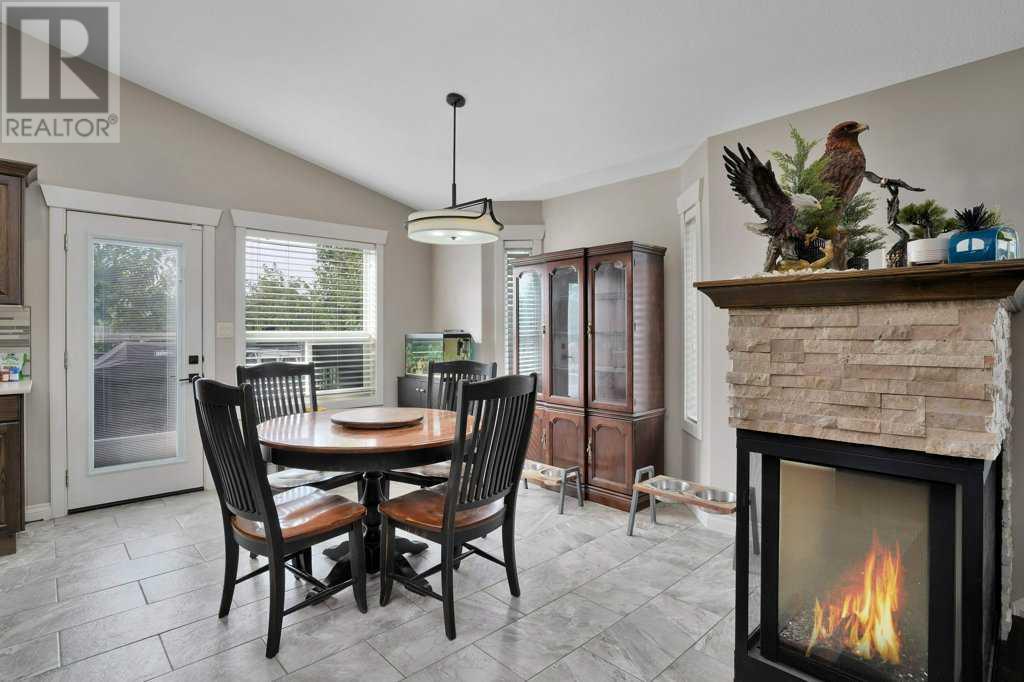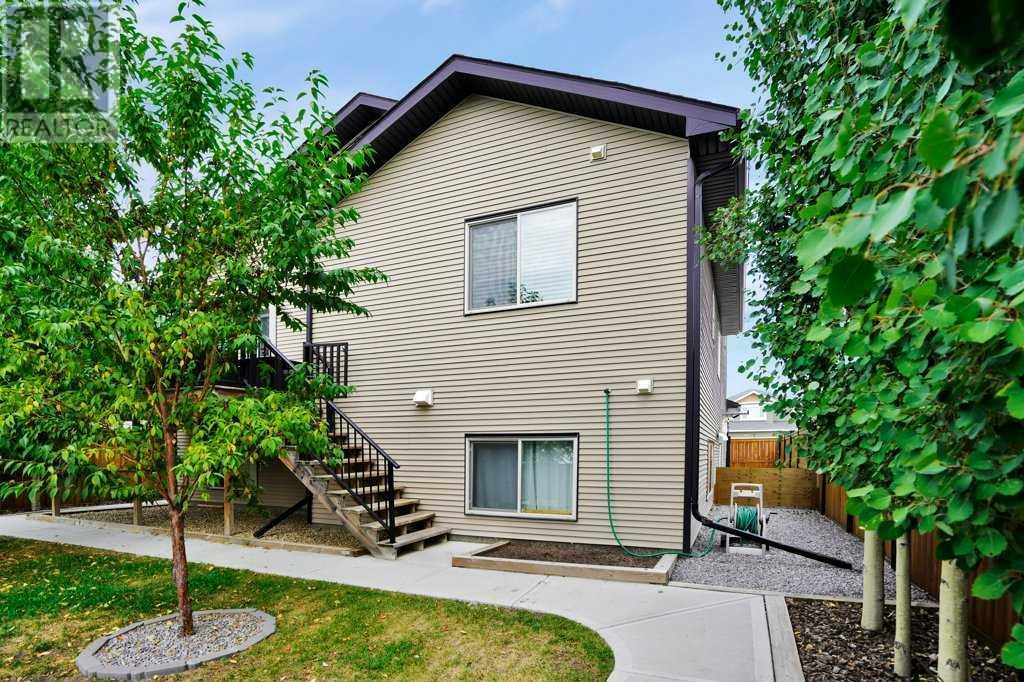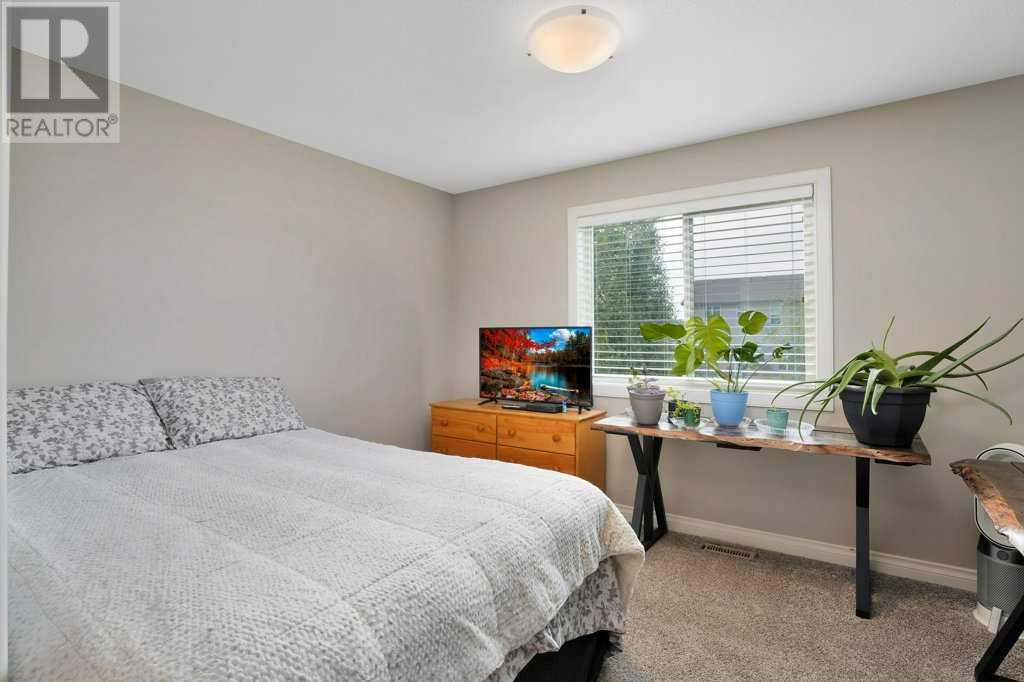3 Bedroom
2 Bathroom
1872 sqft
Bi-Level
Fireplace
None
Forced Air, In Floor Heating
Fruit Trees, Landscaped
$565,000
Super Sized 1872 Sq Ft Modified Bi-Level with a Heated Garage, RV Parking, and Located on a Quiet Close. You will love the Spacious Tiled Foyer and Main Floor Laundry. Step up into the Open Concept Main Level featuring Beautiful Hardwood Floors, 3-sided gas fireplace, Large Quartz Topped Kitchen Island, Huge Walk-In Pantry, Newer Stainless Steel Appliances(About 1 year Old), and quality cabinetry. There are 2 large bedrooms on the main level, perfect for young children, plus an Oversized Master Bedroom on the upper level with a Massive L-Shaped Walk-In Closet, 5 Piece Ensuite with 4' shower and soaker tub. Relax and Enjoy your Sunny South Facing Deck, that leads to an Impeccably Landscaped, and Fenced Back Yard with Poured Concrete Sidewalks, RV Parking(With 18’ Gate, and Removable Support Post), Storage Shed and Brand New 10’ x 6’ Greenhouse. The Finished, Heated Oversized Garage comes with 2 Benches and Storage Cabinets, Plus Epoxy Flooring that was done by Garage Zone that covers even the Footings at the bottom of the walls. The Open Basement offers terrific development potential, (2Large Bedrooms, Family Room, Full Bath, and plenty of extra storage space) with large windows, roughed in Radiant in-floor heating, and Central Vacuum. Don’t miss this Great Home in a Fantastic Neighborhood that needs absolutely nothing but a new Family. (id:57594)
Property Details
|
MLS® Number
|
A2166057 |
|
Property Type
|
Single Family |
|
Community Name
|
Cottonwood Estates |
|
Amenities Near By
|
Schools |
|
Features
|
Cul-de-sac, Back Lane, Pvc Window |
|
Parking Space Total
|
4 |
|
Plan
|
1422032 |
|
Structure
|
Greenhouse, Shed, Deck, Dog Run - Fenced In |
Building
|
Bathroom Total
|
2 |
|
Bedrooms Above Ground
|
3 |
|
Bedrooms Total
|
3 |
|
Appliances
|
See Remarks |
|
Architectural Style
|
Bi-level |
|
Basement Development
|
Unfinished |
|
Basement Type
|
Full (unfinished) |
|
Constructed Date
|
2016 |
|
Construction Style Attachment
|
Detached |
|
Cooling Type
|
None |
|
Exterior Finish
|
Vinyl Siding, Wood Siding |
|
Fireplace Present
|
Yes |
|
Fireplace Total
|
1 |
|
Flooring Type
|
Carpeted, Ceramic Tile, Hardwood |
|
Foundation Type
|
Poured Concrete |
|
Heating Fuel
|
Natural Gas |
|
Heating Type
|
Forced Air, In Floor Heating |
|
Stories Total
|
1 |
|
Size Interior
|
1872 Sqft |
|
Total Finished Area
|
1872 Sqft |
|
Type
|
House |
Parking
|
Concrete
|
|
|
Detached Garage
|
2 |
|
Garage
|
|
|
Heated Garage
|
|
|
Oversize
|
|
|
R V
|
|
|
See Remarks
|
|
Land
|
Acreage
|
No |
|
Fence Type
|
Fence |
|
Land Amenities
|
Schools |
|
Landscape Features
|
Fruit Trees, Landscaped |
|
Size Depth
|
37.49 M |
|
Size Frontage
|
15.24 M |
|
Size Irregular
|
6150.00 |
|
Size Total
|
6150 Sqft|4,051 - 7,250 Sqft |
|
Size Total Text
|
6150 Sqft|4,051 - 7,250 Sqft |
|
Zoning Description
|
R1l |
Rooms
| Level |
Type |
Length |
Width |
Dimensions |
|
Second Level |
Primary Bedroom |
|
|
14.50 Ft x 17.42 Ft |
|
Second Level |
5pc Bathroom |
|
|
Measurements not available |
|
Second Level |
Other |
|
|
5.50 Ft x 12.33 Ft |
|
Main Level |
Foyer |
|
|
9.42 Ft x 6.33 Ft |
|
Main Level |
Laundry Room |
|
|
5.50 Ft x 8.92 Ft |
|
Main Level |
Living Room |
|
|
17.25 Ft x 22.17 Ft |
|
Main Level |
Dining Room |
|
|
11.75 Ft x 13.00 Ft |
|
Main Level |
Kitchen |
|
|
12.00 Ft x 13.00 Ft |
|
Main Level |
Bedroom |
|
|
9.92 Ft x 9.92 Ft |
|
Main Level |
4pc Bathroom |
|
|
12.42 Ft x 15.67 Ft |
|
Main Level |
Bedroom |
|
|
12.42 Ft x 15.67 Ft |











































