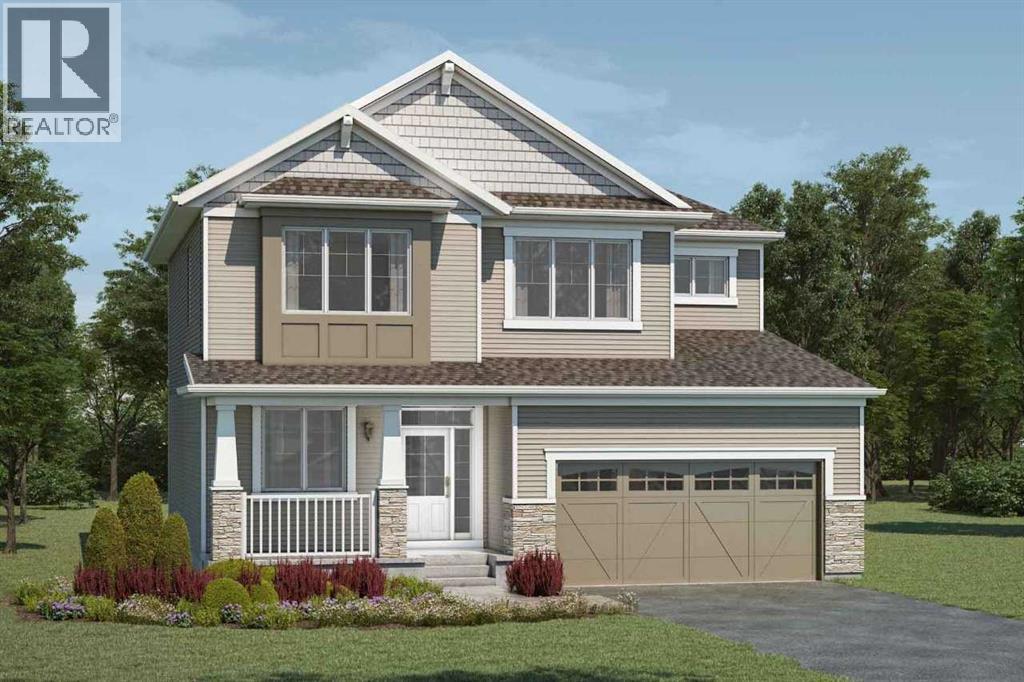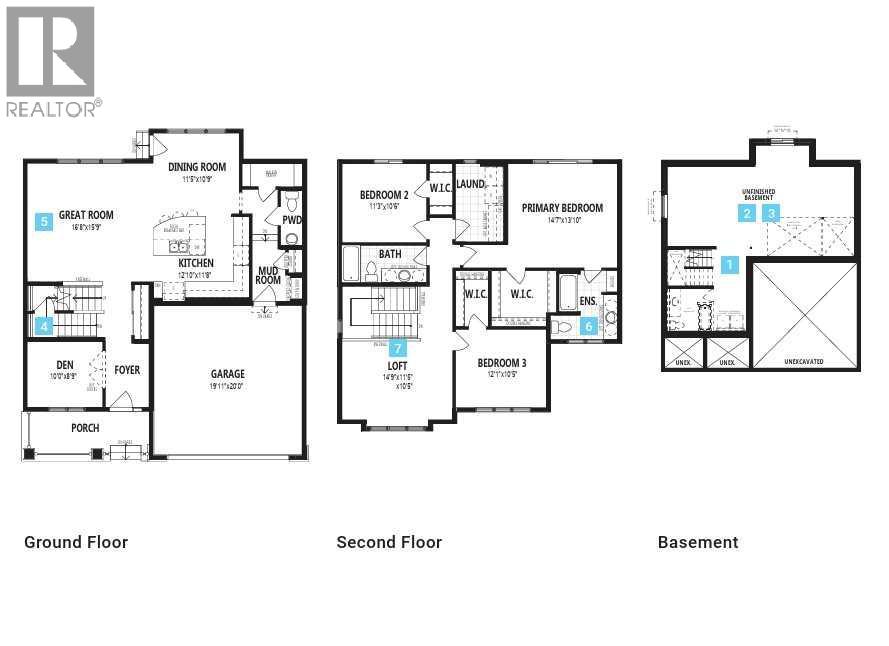3 Bedroom
3 Bathroom
2,236 ft2
Fireplace
None
Forced Air
$788,990
As part of Mattamy’s WideLotTM collection, the Maclaren amplifies living space through shorter hallways and brighter windows. Enter through a welcoming foyer and den to find yourself in an open and inspiring living space. The kitchen wows with an oversized island and charming breakfast bar. Enjoy the convenience of a pantry, powder room and mudroom. Find ample storage space upstairs, with bedrooms 2 and 3 both including walk-in closets. Relax with a book in your upper loft. Escape to your primary bedroom, complete with a walk-in closet and ensuite. A separate side entrance and 9’ foundation have been added to your benefit for any future basement development plans. Mattamy includes 8 solar panels on all homes as a standard inclusion! This New Construction home is estimated to be completed August 2025. *Photos & virtual tour are representative. (id:57594)
Property Details
|
MLS® Number
|
A2244898 |
|
Property Type
|
Single Family |
|
Neigbourhood
|
Carrington |
|
Community Name
|
Carrington |
|
Amenities Near By
|
Park, Playground, Shopping |
|
Parking Space Total
|
4 |
|
Plan
|
2412431 |
|
Structure
|
Porch |
Building
|
Bathroom Total
|
3 |
|
Bedrooms Above Ground
|
3 |
|
Bedrooms Total
|
3 |
|
Appliances
|
Refrigerator, Range - Electric, Dishwasher, Microwave, Humidifier |
|
Basement Development
|
Unfinished |
|
Basement Type
|
Full (unfinished) |
|
Constructed Date
|
2025 |
|
Construction Material
|
Wood Frame |
|
Construction Style Attachment
|
Detached |
|
Cooling Type
|
None |
|
Exterior Finish
|
Vinyl Siding |
|
Fireplace Present
|
Yes |
|
Fireplace Total
|
1 |
|
Flooring Type
|
Laminate, Vinyl Plank |
|
Foundation Type
|
Poured Concrete |
|
Half Bath Total
|
1 |
|
Heating Fuel
|
Natural Gas |
|
Heating Type
|
Forced Air |
|
Stories Total
|
2 |
|
Size Interior
|
2,236 Ft2 |
|
Total Finished Area
|
2236.27 Sqft |
|
Type
|
House |
Parking
Land
|
Acreage
|
No |
|
Fence Type
|
Not Fenced |
|
Land Amenities
|
Park, Playground, Shopping |
|
Size Depth
|
24.12 M |
|
Size Frontage
|
11.54 M |
|
Size Irregular
|
344.00 |
|
Size Total
|
344 M2|0-4,050 Sqft |
|
Size Total Text
|
344 M2|0-4,050 Sqft |
|
Zoning Description
|
R-g |
Rooms
| Level |
Type |
Length |
Width |
Dimensions |
|
Main Level |
Den |
|
|
10.00 Ft x 8.75 Ft |
|
Main Level |
2pc Bathroom |
|
|
.00 Ft x .00 Ft |
|
Main Level |
Kitchen |
|
|
12.83 Ft x 11.67 Ft |
|
Main Level |
Great Room |
|
|
16.67 Ft x 15.75 Ft |
|
Main Level |
Dining Room |
|
|
11.42 Ft x 10.75 Ft |
|
Upper Level |
Bedroom |
|
|
11.25 Ft x 10.50 Ft |
|
Upper Level |
Primary Bedroom |
|
|
14.58 Ft x 13.83 Ft |
|
Upper Level |
5pc Bathroom |
|
|
.00 Ft x .00 Ft |
|
Upper Level |
4pc Bathroom |
|
|
.00 Ft x .00 Ft |
|
Upper Level |
Loft |
|
|
14.75 Ft x 11.42 Ft |
|
Upper Level |
Bedroom |
|
|
12.08 Ft x 10.42 Ft |
https://www.realtor.ca/real-estate/28681970/126-carringford-way-nw-calgary-carrington




