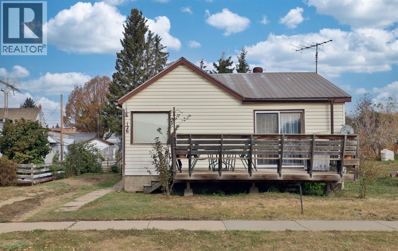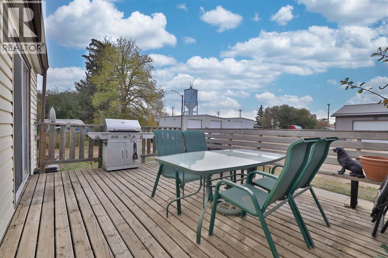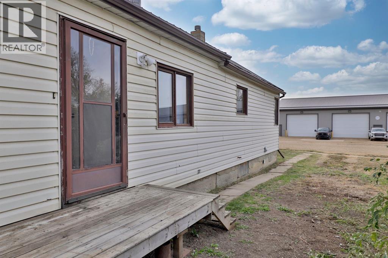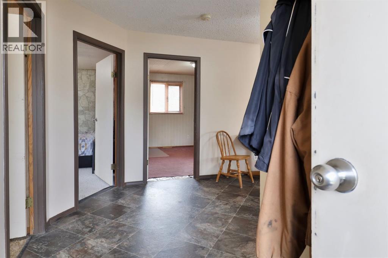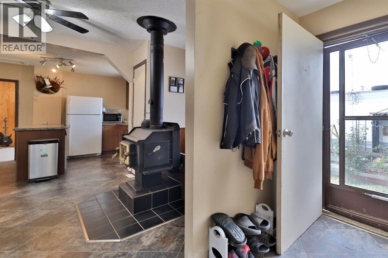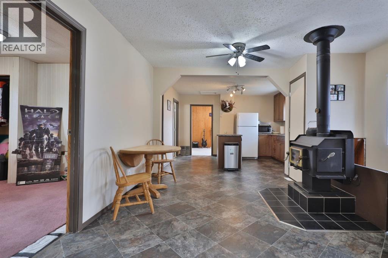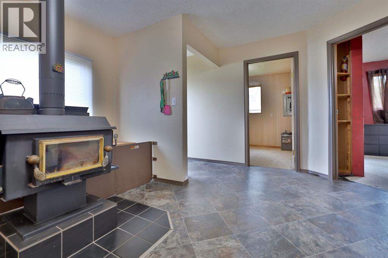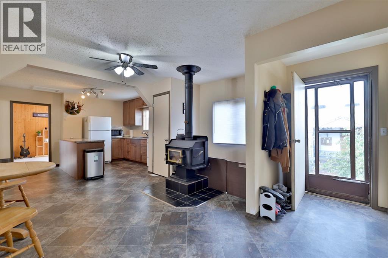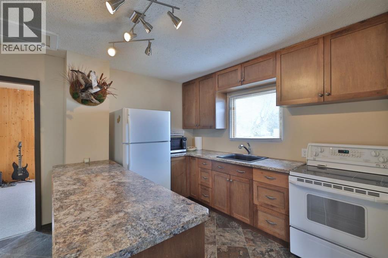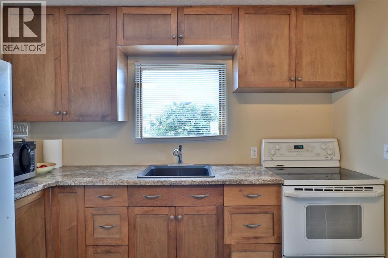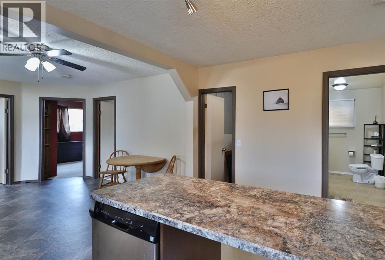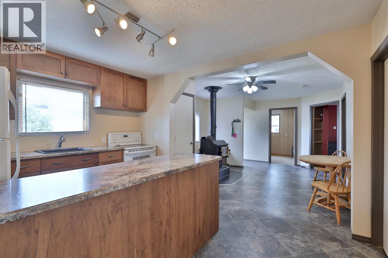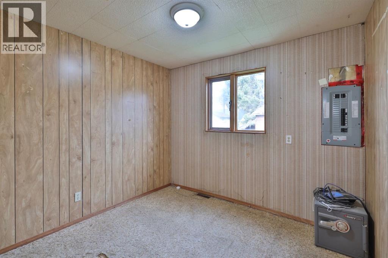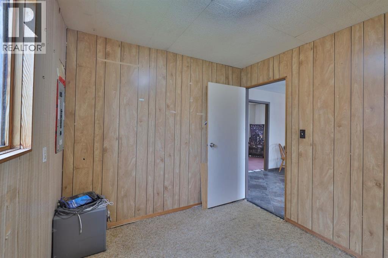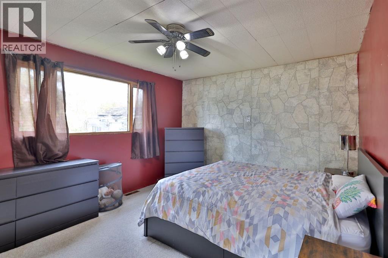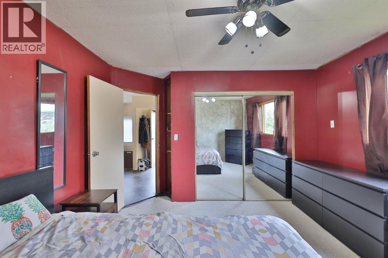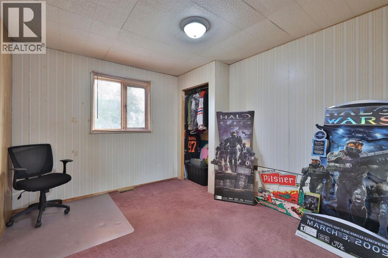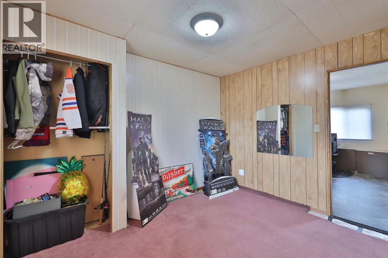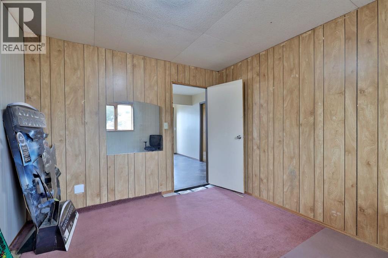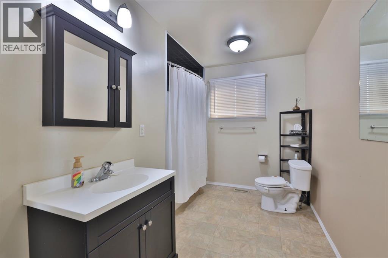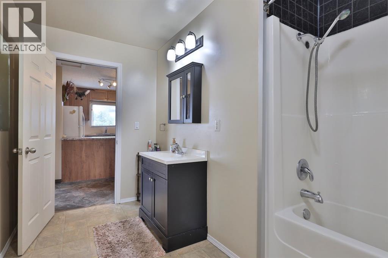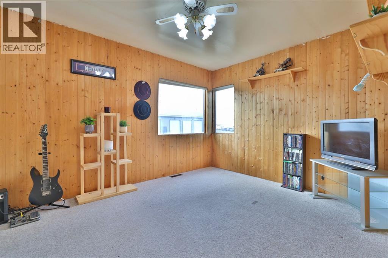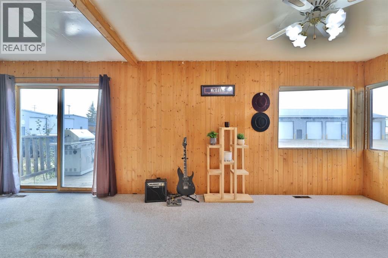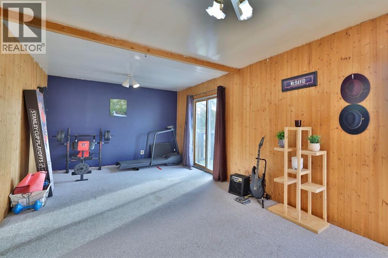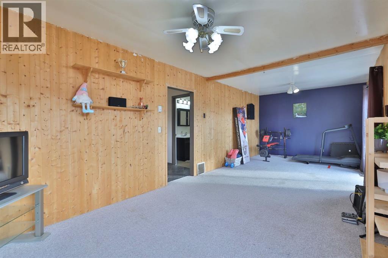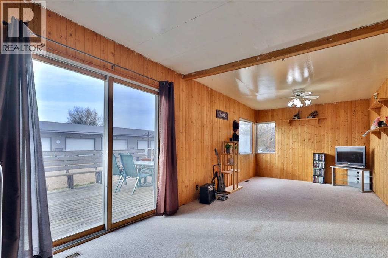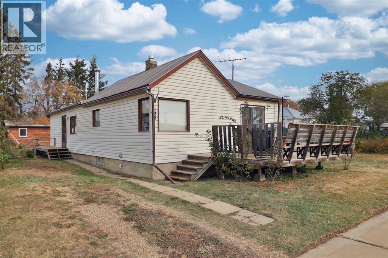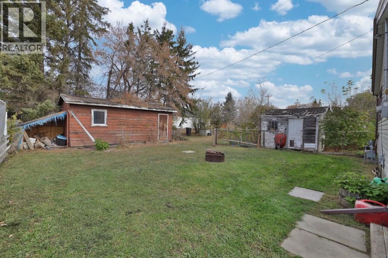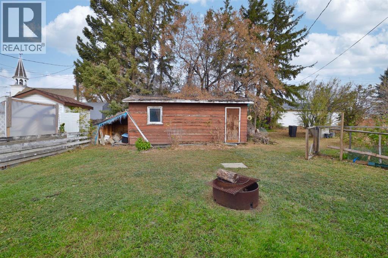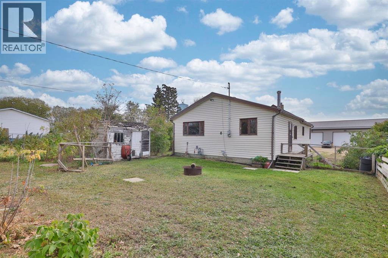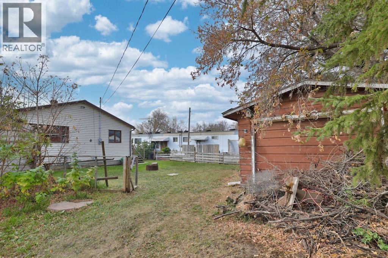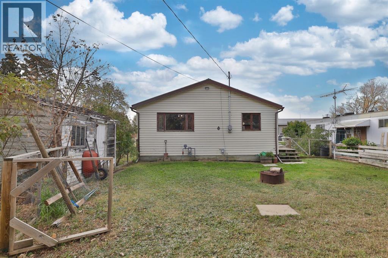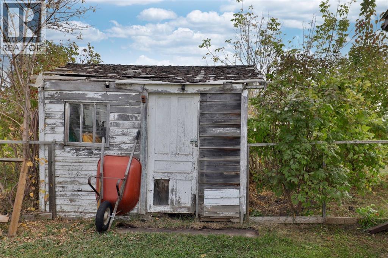4 Bedroom
1 Bathroom
1,196 ft2
Bungalow
None
Forced Air
$146,000
Welcome to this 1,196 sq ft character home located in the friendly and tight-knit community of New Norway, AB. Situated on a 50x120 lot just a few blocks from the local K-12 school, this 1930-built home with a spacious addition completed in 1986, offers small-town living where neighbors know your name and look out for one another.The main floor features three comfortable bedrooms, a full 4-piece bathroom, and a large, bright living room with patio doors that open onto a welcoming front deck, perfect for morning coffee and watching the kids or neighbors stroll by on their way to school. The eat-in kitchen is roomy and functional, complete with a cozy wood stove that adds warmth and charm during the winter months.Downstairs, you'll find an additional bedroom, a utility room, laundry area, and ample storage space. The backyard includes a handy shed & workshop, ideal for hobbies, tools, or extra storage.While this home could benefit from some updates, it has great bones and potential. With a little vision and effort, it could be the perfect option for a growing family or anyone looking to enjoy the peaceful pace of village life.Don't miss this opportunity to make this house your home in a community where you're not just buying real estate, you're joining a neighborhood. (id:57594)
Property Details
|
MLS® Number
|
A2263955 |
|
Property Type
|
Single Family |
|
Community Name
|
New Norway |
|
Amenities Near By
|
Park, Playground, Schools |
|
Parking Space Total
|
3 |
|
Plan
|
2854z |
|
Structure
|
Workshop, Shed, Deck |
Building
|
Bathroom Total
|
1 |
|
Bedrooms Above Ground
|
3 |
|
Bedrooms Below Ground
|
1 |
|
Bedrooms Total
|
4 |
|
Appliances
|
See Remarks |
|
Architectural Style
|
Bungalow |
|
Basement Development
|
Partially Finished |
|
Basement Type
|
Partial (partially Finished) |
|
Constructed Date
|
1930 |
|
Construction Style Attachment
|
Detached |
|
Cooling Type
|
None |
|
Flooring Type
|
Carpeted, Linoleum |
|
Foundation Type
|
Poured Concrete |
|
Heating Type
|
Forced Air |
|
Stories Total
|
1 |
|
Size Interior
|
1,196 Ft2 |
|
Total Finished Area
|
1196 Sqft |
|
Type
|
House |
Parking
Land
|
Acreage
|
No |
|
Fence Type
|
Partially Fenced |
|
Land Amenities
|
Park, Playground, Schools |
|
Size Depth
|
36.57 M |
|
Size Frontage
|
15.24 M |
|
Size Irregular
|
6000.00 |
|
Size Total
|
6000 Sqft|4,051 - 7,250 Sqft |
|
Size Total Text
|
6000 Sqft|4,051 - 7,250 Sqft |
|
Zoning Description
|
R1 |
Rooms
| Level |
Type |
Length |
Width |
Dimensions |
|
Basement |
Bedroom |
|
|
9.08 Ft x 8.67 Ft |
|
Main Level |
Living Room |
|
|
25.25 Ft x 10.33 Ft |
|
Main Level |
4pc Bathroom |
|
|
.00 Ft x .00 Ft |
|
Main Level |
Eat In Kitchen |
|
|
25.08 Ft x 13.33 Ft |
|
Main Level |
Bedroom |
|
|
8.92 Ft x 9.75 Ft |
|
Main Level |
Primary Bedroom |
|
|
12.67 Ft x 11.92 Ft |
|
Main Level |
Bedroom |
|
|
11.50 Ft x 10.17 Ft |
https://www.realtor.ca/real-estate/28980717/126-alberta-street-new-norway-new-norway

