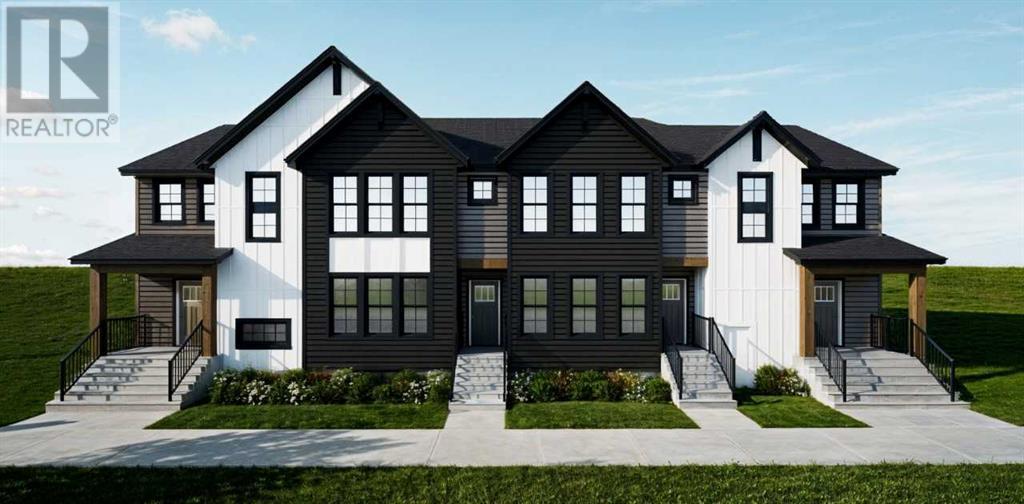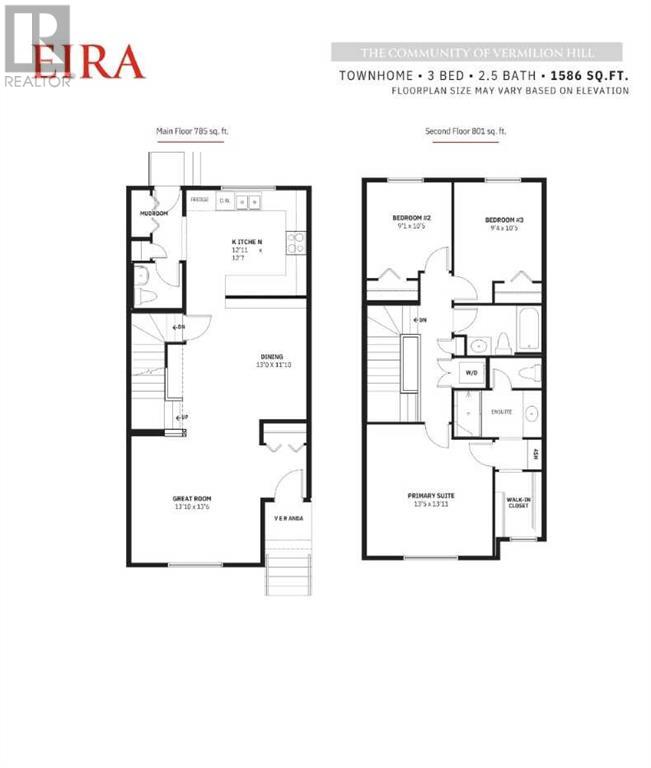3 Bedroom
3 Bathroom
1,575 ft2
None
Forced Air
$560,646
Welcome to 1241 Alpine Avenue SW – a stunning townhome by Shane Homes in Vermilion Hill. The Eira model (S2 elevation) offers 1,586 sq. ft. of stylish living space with full ownership and no condo fees. This home features a 20'x22' detached garage, paved lane access, James Hardie board siding, and full front and rear landscaping. Inside, enjoy quartz countertops, tile flooring in the ensuite, bath, and laundry, knockdown ceilings, and a stacked washer/dryer. The 9’ basement ceiling offers excellent future development potential. Best of all, you can personalize your interior selections or choose from designer-curated packages. Estimated possession is January–February 2026. Don’t miss this opportunity to own in one of Calgary’s most exciting new communities! Images shown are for illustrative purposes only and may include renderings. Final elevation, exterior materials, and colours are subject to change. Photos are representative. (id:57594)
Property Details
|
MLS® Number
|
A2230114 |
|
Property Type
|
Single Family |
|
Neigbourhood
|
Alpine Park |
|
Community Name
|
Alpine Park |
|
Amenities Near By
|
Park, Playground, Shopping |
|
Features
|
No Animal Home |
|
Parking Space Total
|
2 |
|
Plan
|
2412029 |
|
Structure
|
None |
Building
|
Bathroom Total
|
3 |
|
Bedrooms Above Ground
|
3 |
|
Bedrooms Total
|
3 |
|
Appliances
|
Washer, Refrigerator, Range - Electric, Dishwasher, Dryer, Microwave Range Hood Combo |
|
Basement Development
|
Unfinished |
|
Basement Type
|
Full (unfinished) |
|
Constructed Date
|
2026 |
|
Construction Material
|
Wood Frame |
|
Construction Style Attachment
|
Attached |
|
Cooling Type
|
None |
|
Flooring Type
|
Carpeted, Ceramic Tile, Vinyl Plank |
|
Foundation Type
|
Poured Concrete |
|
Half Bath Total
|
1 |
|
Heating Type
|
Forced Air |
|
Stories Total
|
2 |
|
Size Interior
|
1,575 Ft2 |
|
Total Finished Area
|
1574.7 Sqft |
|
Type
|
Row / Townhouse |
Parking
Land
|
Acreage
|
No |
|
Fence Type
|
Not Fenced |
|
Land Amenities
|
Park, Playground, Shopping |
|
Size Depth
|
30.5 M |
|
Size Frontage
|
6.09 M |
|
Size Irregular
|
186.00 |
|
Size Total
|
186 M2|0-4,050 Sqft |
|
Size Total Text
|
186 M2|0-4,050 Sqft |
|
Zoning Description
|
R-gm |
Rooms
| Level |
Type |
Length |
Width |
Dimensions |
|
Main Level |
2pc Bathroom |
|
|
.00 Ft x .00 Ft |
|
Main Level |
Kitchen |
|
|
21.08 Ft x 12.58 Ft |
|
Main Level |
Dining Room |
|
|
13.00 Ft x 11.00 Ft |
|
Main Level |
Great Room |
|
|
13.83 Ft x 13.50 Ft |
|
Upper Level |
3pc Bathroom |
|
|
.00 Ft x .00 Ft |
|
Upper Level |
4pc Bathroom |
|
|
.00 Ft x .00 Ft |
|
Upper Level |
Primary Bedroom |
|
|
13.42 Ft x 13.92 Ft |
|
Upper Level |
Bedroom |
|
|
9.08 Ft x 10.42 Ft |
|
Upper Level |
Bedroom |
|
|
9.33 Ft x 10.42 Ft |
https://www.realtor.ca/real-estate/28460928/1241-alpine-avenue-sw-calgary-alpine-park






