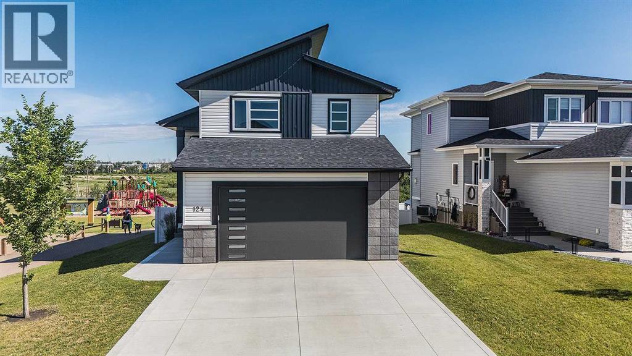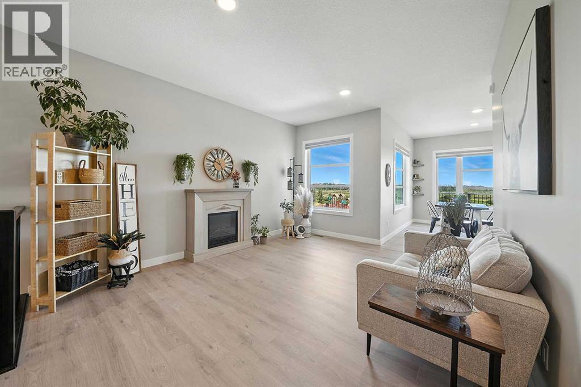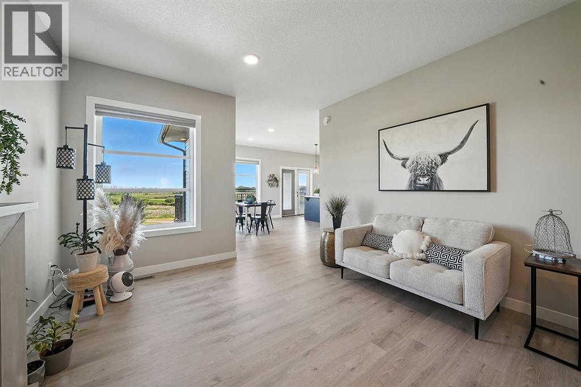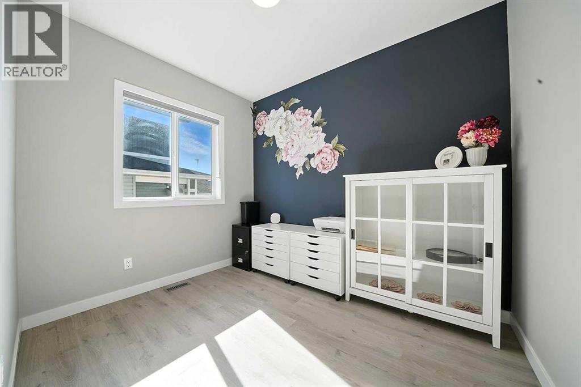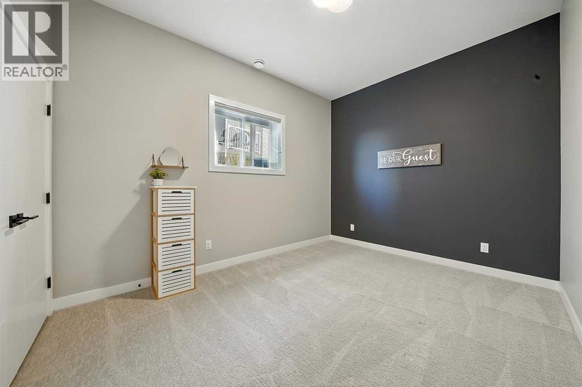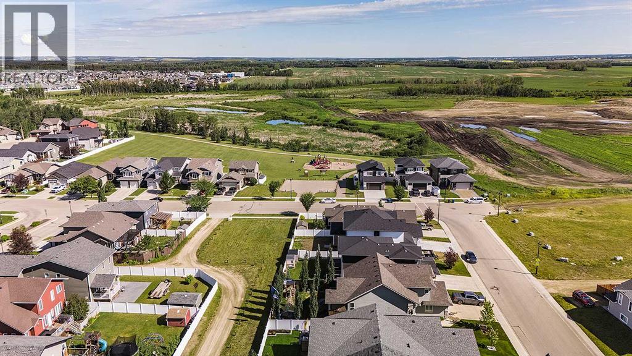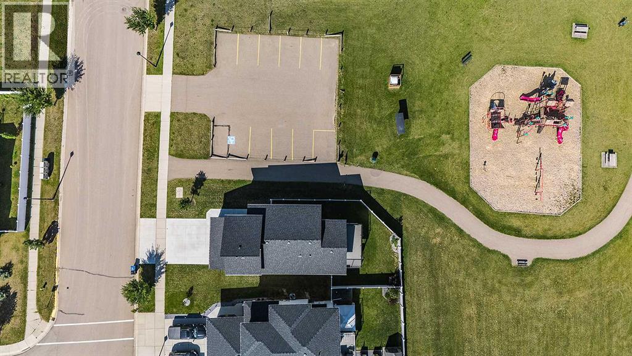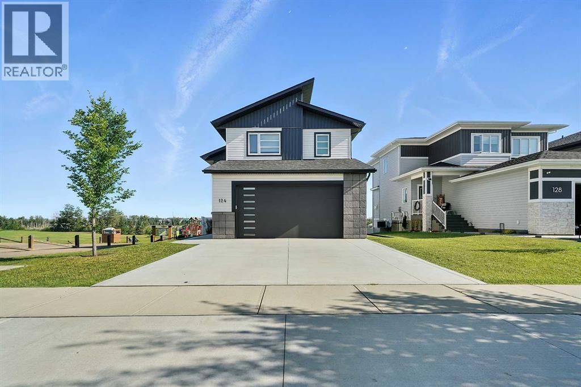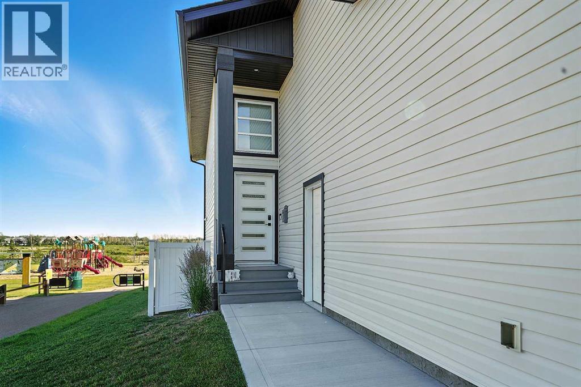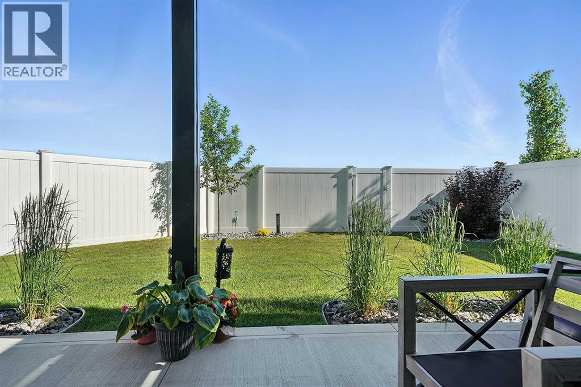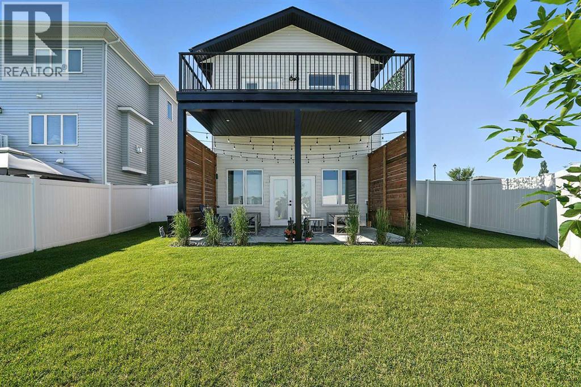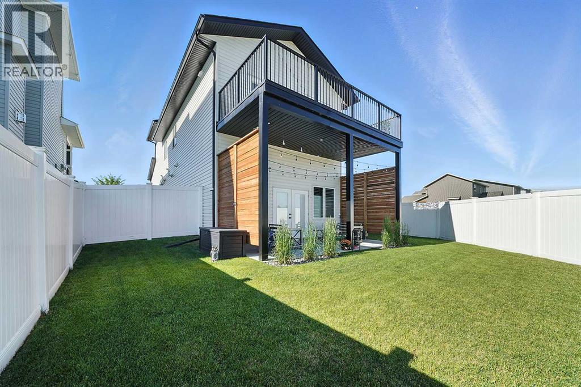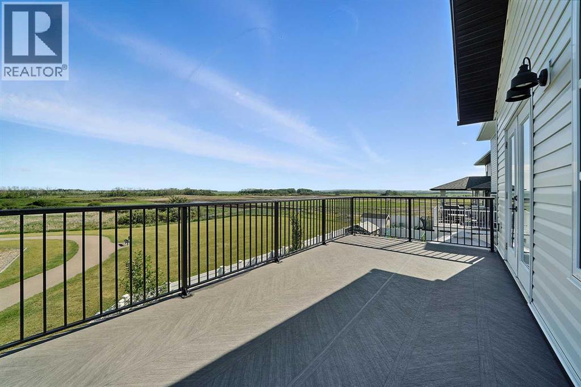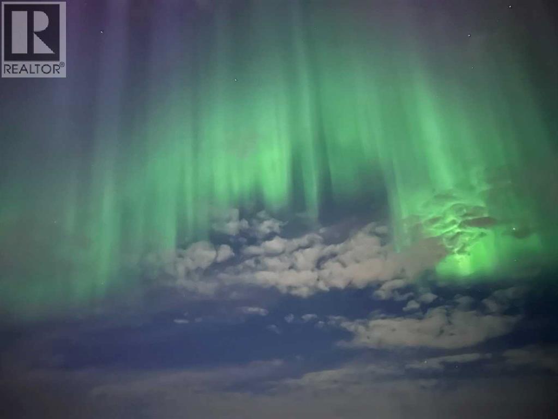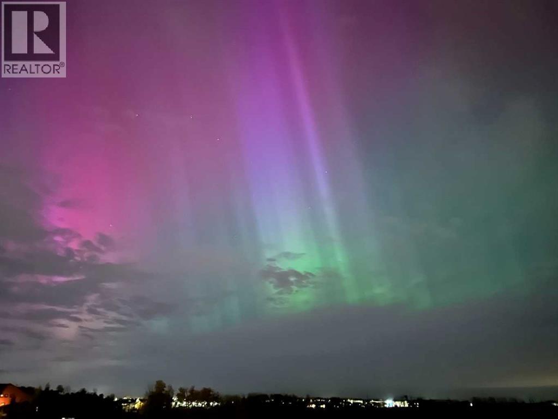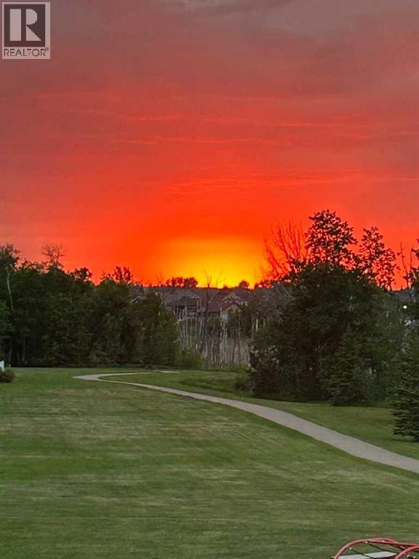4 Bedroom
3 Bathroom
1,337 ft2
Bi-Level
Fireplace
None
Forced Air, In Floor Heating
Landscaped
$585,000
Stunning Walk-Out Modified Bi-Level Backing onto a Park!This fully developed custom-built home—offering breathtaking views in every direction! Whether it’s glowing sunsets, peaceful sunrises, or the occasional northern lights, the scenery here is simply unforgettable.Step inside to find brand new luxury vinyl plank flooring throughout the main living areas, with cozy carpet in the bedrooms. The bright and spacious living room features an electric fireplace and flows beautifully into the dining area and open-concept kitchen. You’ll love the two-toned cabinetry, quartz countertops, full tile backsplash, coffee bar/pantry, and the oversized breakfast bar—perfect for gatherings. Step out onto the full-width dura deck and enjoy summer BBQs while overlooking green space.The main floor offers two bedrooms (one without a closet), plus a generous primary suite complete with a large walk-in closet and a stylish 3-piece ensuite featuring a walk-in shower.Downstairs, the fully finished walk-out basement impresses with 12’ ceilings and cozy in-floor heating. There’s a fourth bedroom, a huge 3-piece bath, and a spacious rec room with direct access to a private patio and beautifully landscaped, fully fenced yard. This home shows like Brand New! (id:57594)
Property Details
|
MLS® Number
|
A2237900 |
|
Property Type
|
Single Family |
|
Community Name
|
Mckay Ranch |
|
Amenities Near By
|
Park, Playground |
|
Features
|
Pvc Window |
|
Parking Space Total
|
2 |
|
Plan
|
1422622 |
|
Structure
|
Deck |
Building
|
Bathroom Total
|
3 |
|
Bedrooms Above Ground
|
3 |
|
Bedrooms Below Ground
|
1 |
|
Bedrooms Total
|
4 |
|
Appliances
|
Dishwasher, Stove, Microwave Range Hood Combo, See Remarks, Window Coverings, Garage Door Opener, Washer & Dryer |
|
Architectural Style
|
Bi-level |
|
Basement Development
|
Finished |
|
Basement Features
|
Walk Out |
|
Basement Type
|
Full (finished) |
|
Constructed Date
|
2021 |
|
Construction Style Attachment
|
Detached |
|
Cooling Type
|
None |
|
Exterior Finish
|
Brick, Vinyl Siding |
|
Fireplace Present
|
Yes |
|
Fireplace Total
|
1 |
|
Flooring Type
|
Carpeted, Vinyl Plank |
|
Foundation Type
|
Poured Concrete |
|
Heating Type
|
Forced Air, In Floor Heating |
|
Stories Total
|
2 |
|
Size Interior
|
1,337 Ft2 |
|
Total Finished Area
|
1337 Sqft |
|
Type
|
House |
Parking
Land
|
Acreage
|
No |
|
Fence Type
|
Fence |
|
Land Amenities
|
Park, Playground |
|
Landscape Features
|
Landscaped |
|
Size Depth
|
35.96 M |
|
Size Frontage
|
14.16 M |
|
Size Irregular
|
508.92 |
|
Size Total
|
508.92 M2|4,051 - 7,250 Sqft |
|
Size Total Text
|
508.92 M2|4,051 - 7,250 Sqft |
|
Zoning Description
|
R1m |
Rooms
| Level |
Type |
Length |
Width |
Dimensions |
|
Second Level |
Primary Bedroom |
|
|
13.42 Ft x 13.00 Ft |
|
Second Level |
3pc Bathroom |
|
|
Measurements not available |
|
Basement |
3pc Bathroom |
|
|
Measurements not available |
|
Basement |
Bedroom |
|
|
13.67 Ft x 9.92 Ft |
|
Basement |
Recreational, Games Room |
|
|
27.08 Ft x 19.58 Ft |
|
Main Level |
4pc Bathroom |
|
|
Measurements not available |
|
Main Level |
Bedroom |
|
|
12.00 Ft x 9.00 Ft |
|
Main Level |
Bedroom |
|
|
10.25 Ft x 8.42 Ft |
|
Main Level |
Dining Room |
|
|
13.25 Ft x 9.42 Ft |
|
Main Level |
Kitchen |
|
|
13.25 Ft x 10.58 Ft |
|
Main Level |
Laundry Room |
|
|
8.42 Ft x 5.08 Ft |
https://www.realtor.ca/real-estate/28577609/124-eastpointe-drive-blackfalds-mckay-ranch

