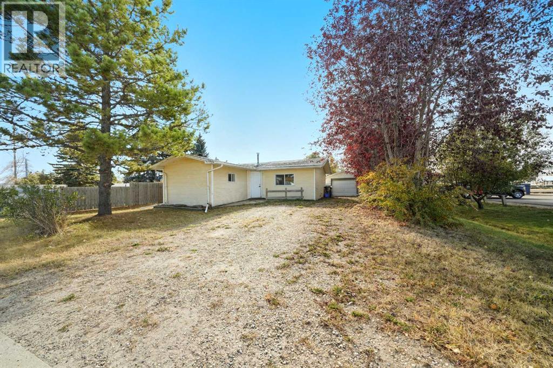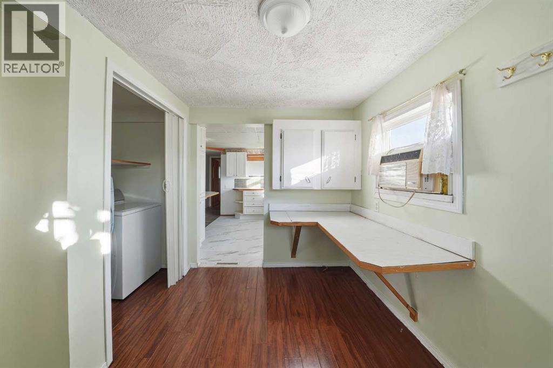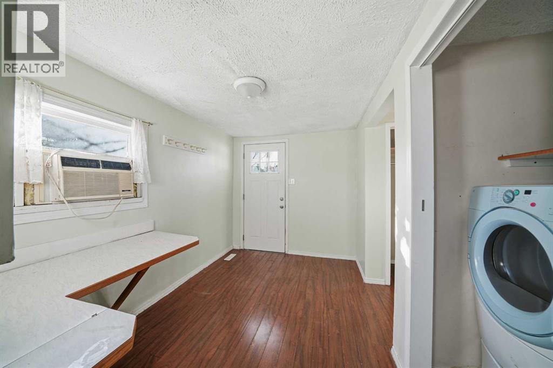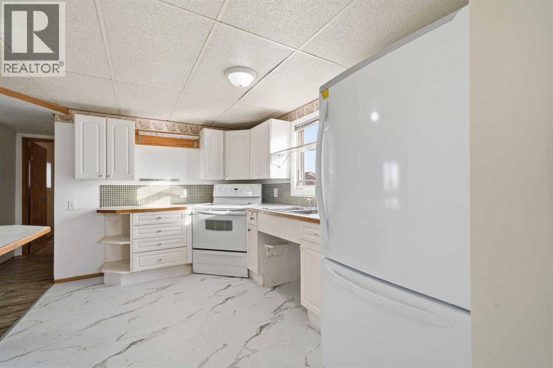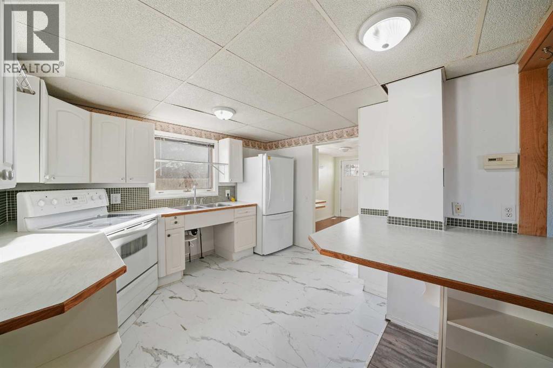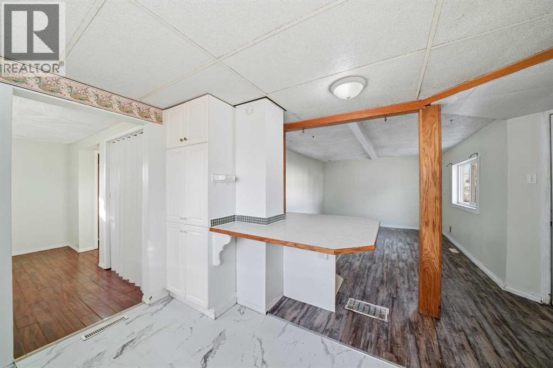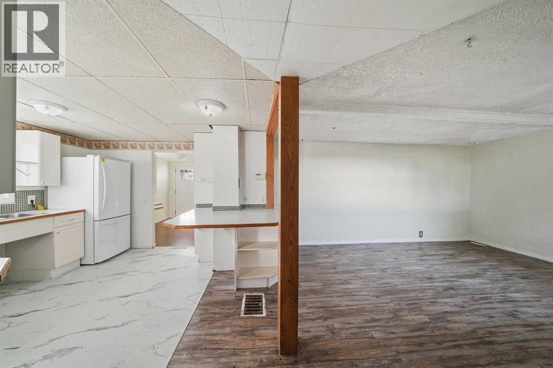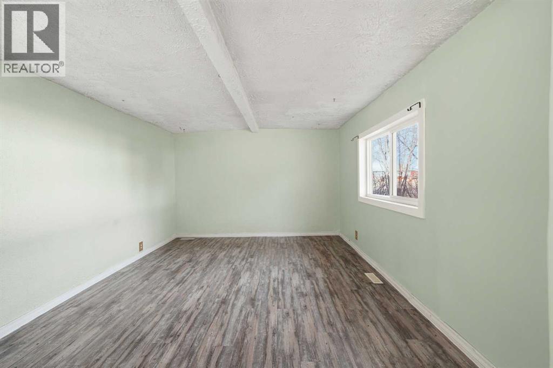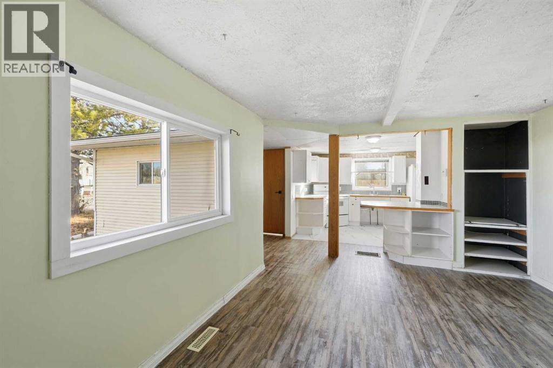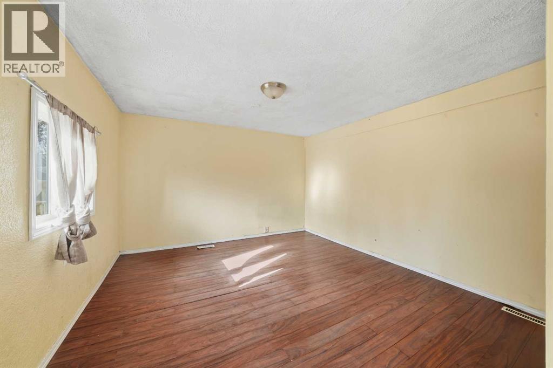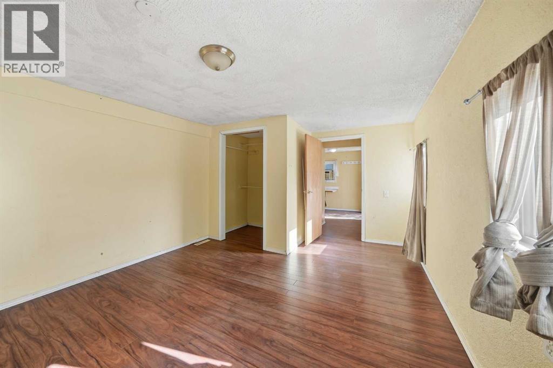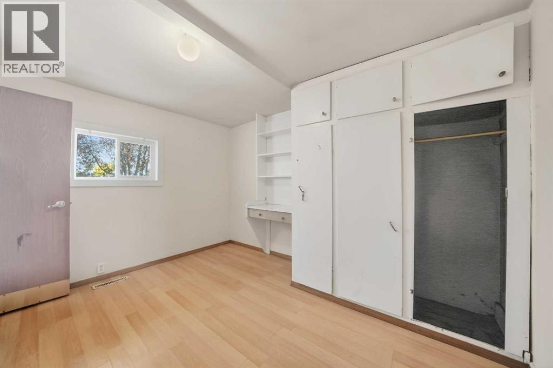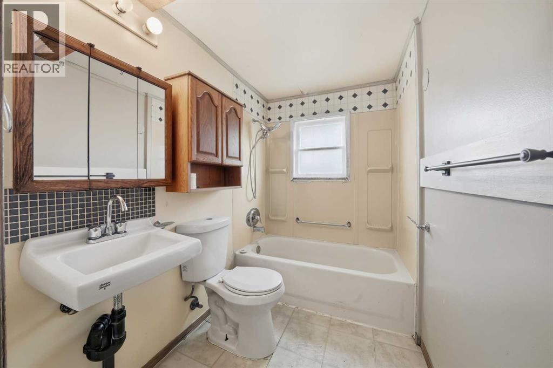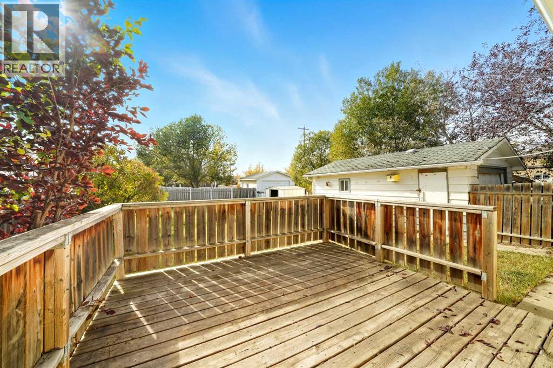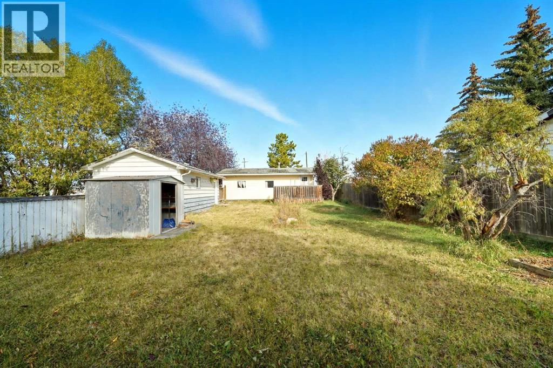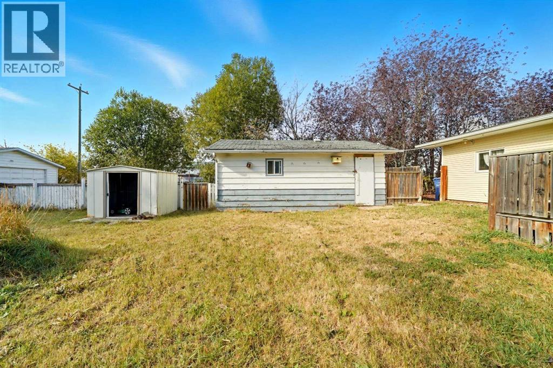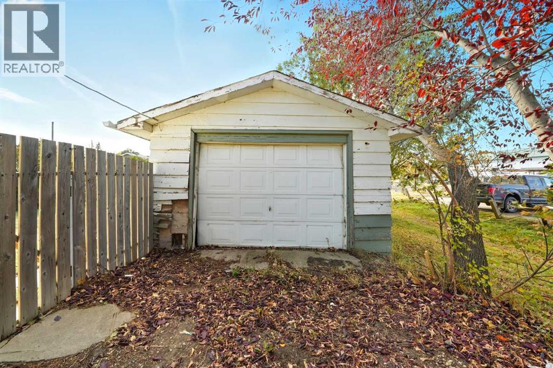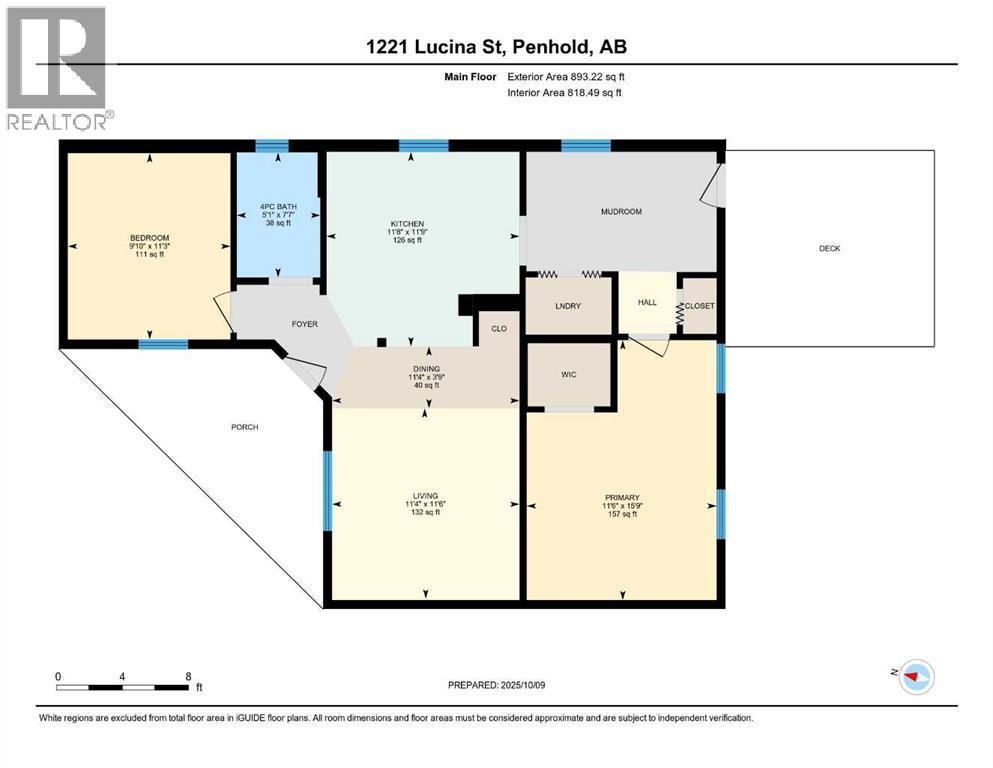2 Bedroom
1 Bathroom
893 ft2
Bungalow
None
Forced Air
Landscaped
$179,900
A 2 bedroom home on a large lot! Recent changes to the zoning makes this an ideal location for your small business (zoned C2). The front entryway greets you to the living room that features a vinyl window with view to the front yard. White melamine kitchen cabinets are complemented by full tile backsplash and an island. There are two bedrooms both with laminate flooring. The back entryway has a laundry area. The large yard has a wood deck and an oversized shed that could be used as a shop. Close proximity to amenities. New hot water tank just installed, also new fridge, flooring in kitchen, living room and hall, some fresh paint in bedrooms, living room & back entrance. 1" Styrofoam insulation installed under siding. (id:57594)
Property Details
|
MLS® Number
|
A2262948 |
|
Property Type
|
Single Family |
|
Community Name
|
Hawkridge Estates |
|
Amenities Near By
|
Park, Playground, Schools, Shopping |
|
Features
|
Back Lane |
|
Parking Space Total
|
4 |
|
Plan
|
1805z |
|
Structure
|
Shed, Deck |
Building
|
Bathroom Total
|
1 |
|
Bedrooms Above Ground
|
2 |
|
Bedrooms Total
|
2 |
|
Appliances
|
Washer, Refrigerator, Stove, Dryer, Window Coverings |
|
Architectural Style
|
Bungalow |
|
Basement Type
|
Full |
|
Constructed Date
|
1945 |
|
Construction Material
|
Wood Frame |
|
Construction Style Attachment
|
Detached |
|
Cooling Type
|
None |
|
Exterior Finish
|
Wood Siding |
|
Flooring Type
|
Laminate, Linoleum |
|
Foundation Type
|
Block |
|
Heating Fuel
|
Natural Gas |
|
Heating Type
|
Forced Air |
|
Stories Total
|
1 |
|
Size Interior
|
893 Ft2 |
|
Total Finished Area
|
893 Sqft |
|
Type
|
House |
Parking
Land
|
Acreage
|
No |
|
Fence Type
|
Fence |
|
Land Amenities
|
Park, Playground, Schools, Shopping |
|
Landscape Features
|
Landscaped |
|
Size Depth
|
38.1 M |
|
Size Frontage
|
15.24 M |
|
Size Irregular
|
6250.00 |
|
Size Total
|
6250 Sqft|4,051 - 7,250 Sqft |
|
Size Total Text
|
6250 Sqft|4,051 - 7,250 Sqft |
|
Zoning Description
|
C2 |
Rooms
| Level |
Type |
Length |
Width |
Dimensions |
|
Main Level |
Living Room |
|
|
11.50 Ft x 11.33 Ft |
|
Main Level |
Dining Room |
|
|
3.75 Ft x 11.33 Ft |
|
Main Level |
Kitchen |
|
|
11.75 Ft x 11.67 Ft |
|
Main Level |
Primary Bedroom |
|
|
15.75 Ft x 11.50 Ft |
|
Main Level |
Bedroom |
|
|
11.25 Ft x 9.83 Ft |
|
Main Level |
4pc Bathroom |
|
|
Measurements not available |
https://www.realtor.ca/real-estate/28972339/1221-lucina-street-penhold-hawkridge-estates

