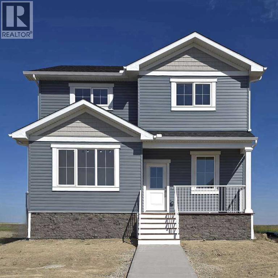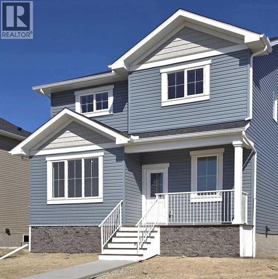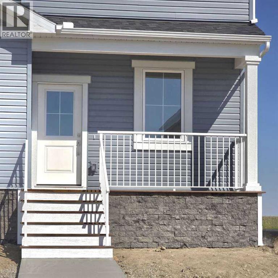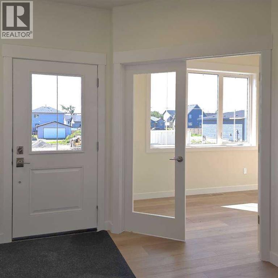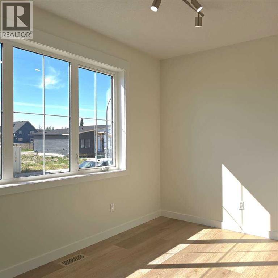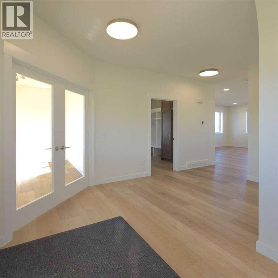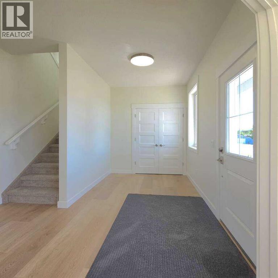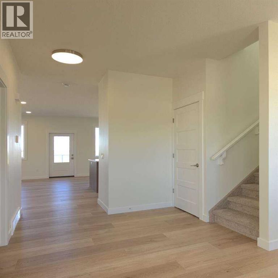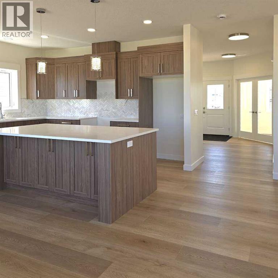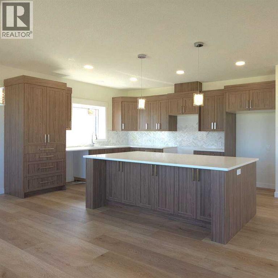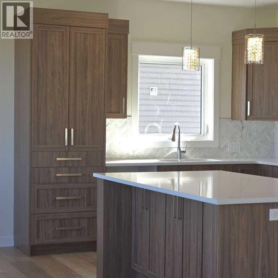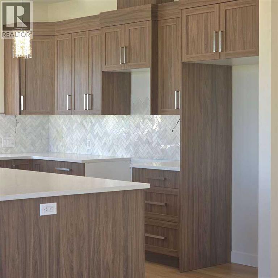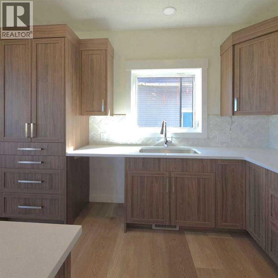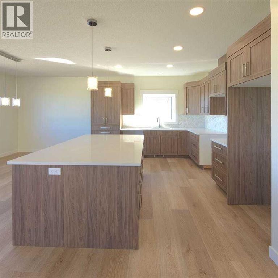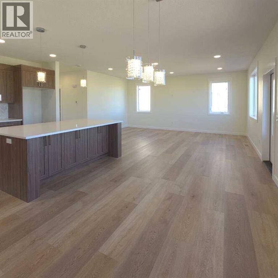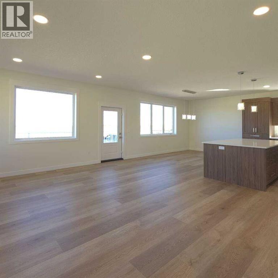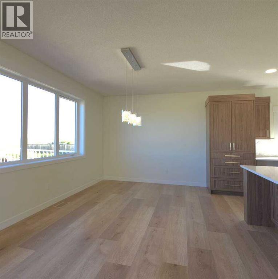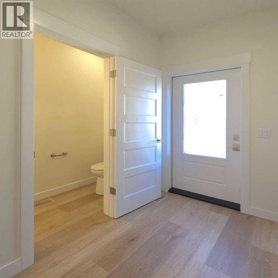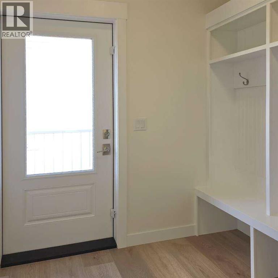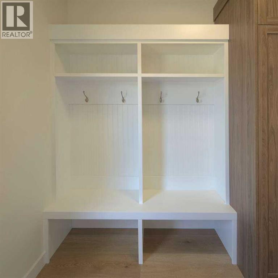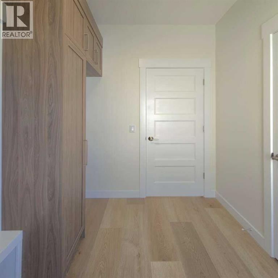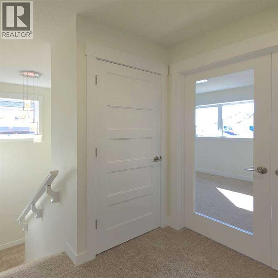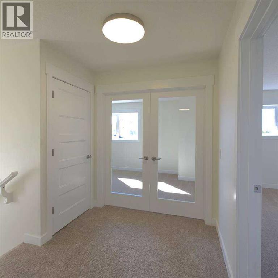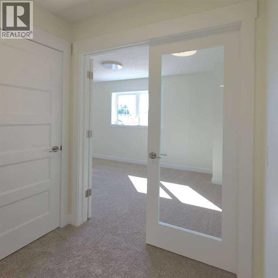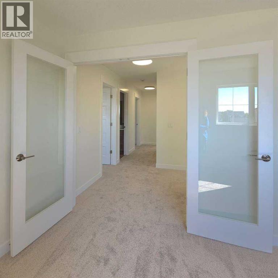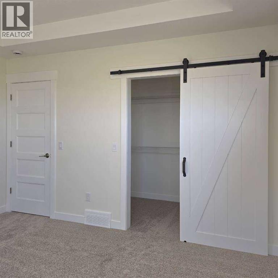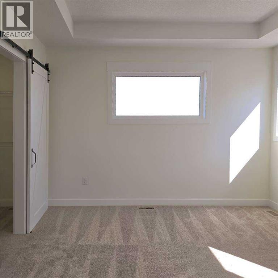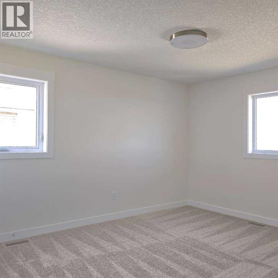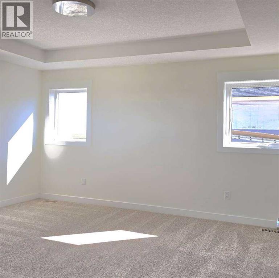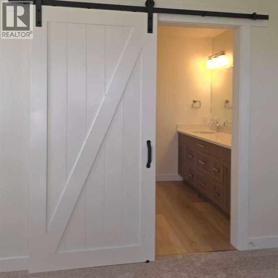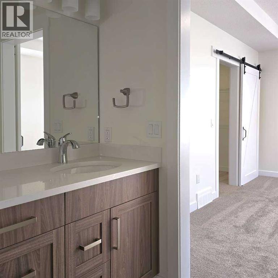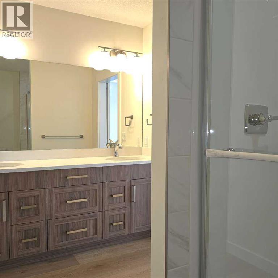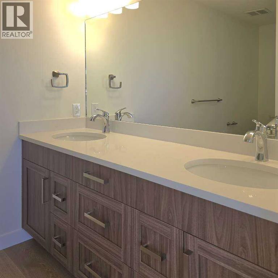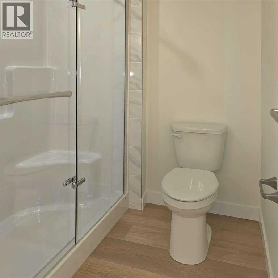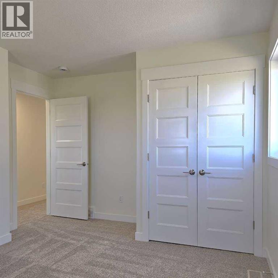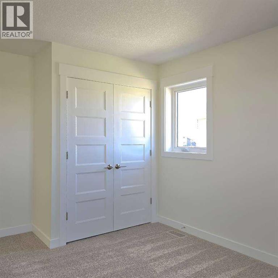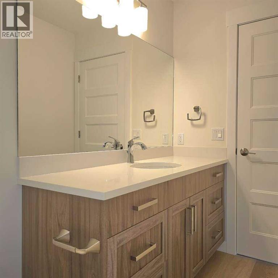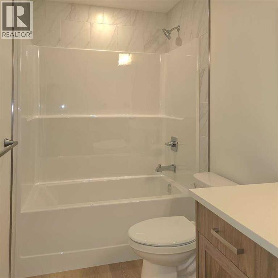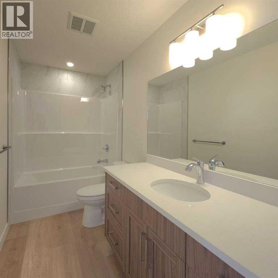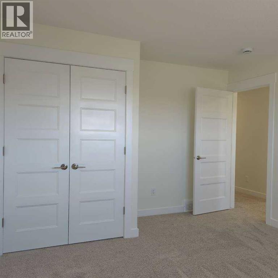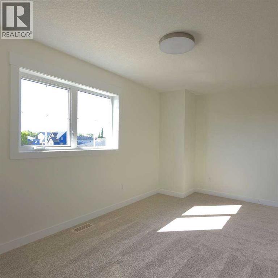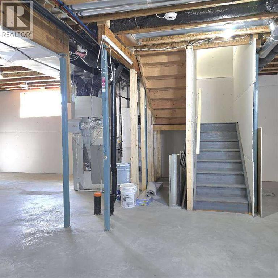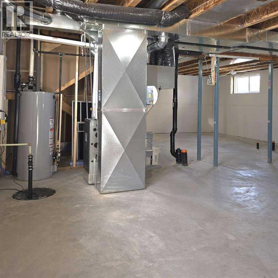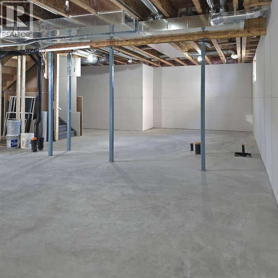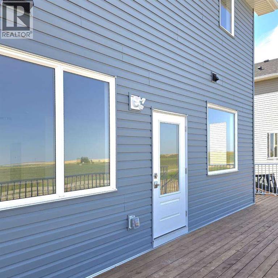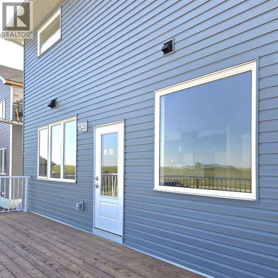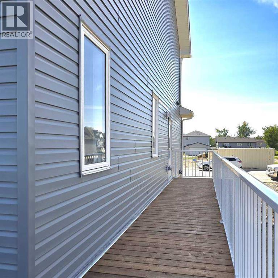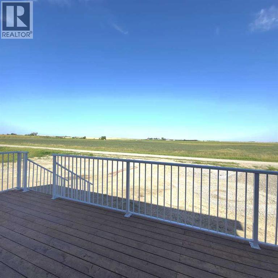3 Bedroom
3 Bathroom
1,989 ft2
None
Other, Forced Air, Hot Water
$548,000
For more information, please click the "More Information" button. Welcome to this thoughtfully designed and newly-constructed 2-story home with 1900+ square feet of developed living space. The front of the home host a wide porch that leads into a spacious south facing front entry. A sunny front office/flex room with double glass doors contributes nicely to a light and bright front landing. On the homes east side and designed for convenience, there is a mud room with a side entry, the laundry and a two piece bathroom. The main floor, facing north, opens into a combined kitchen, dining and living room area with nine foot ceilings. With the big, blue sky on display out the back windows the prairie offers up an undeniable feeling of wide open space. Upstairs there are four rooms, 1 primary bedroom with walk-in closet and ensuite, 2 secondary bedrooms alongside a full bathroom, and 1 south facing flex room with double glass doors, that once again allow sunlight directly into the upstairs. Other interior features include a basement with 9-foot ceilings, ICF and drywall installed. All providing improved energy efficiency, enhanced durability, and superior soundproofing. Outdoor features include a large wrap-around deck off the back and side of the house and a sunny front veranda. The backyard has lane access and ample space for a parking pad and/or oversized garage. One of this home's most notable points is that it is walking distance to the Cayley School (K-8) and an 11 minute country drive to the High River High School. With easy access to Hwy 2, the amenities of High River, Okotoks and Calgary are close by. Stony Trail is only a 35 minute drive away. A true gem! (id:57594)
Property Details
|
MLS® Number
|
A2263315 |
|
Property Type
|
Single Family |
|
Amenities Near By
|
Park, Playground, Schools |
|
Features
|
Back Lane, Pvc Window, French Door, No Animal Home, No Smoking Home |
|
Parking Space Total
|
2 |
|
Plan
|
0813068 |
|
Structure
|
Deck |
|
View Type
|
View |
Building
|
Bathroom Total
|
3 |
|
Bedrooms Above Ground
|
3 |
|
Bedrooms Total
|
3 |
|
Appliances
|
Washer, Refrigerator, Range - Electric, Dishwasher, Oven, Dryer, Microwave, Freezer, Microwave Range Hood Combo, Humidifier, Washer/dryer Stack-up |
|
Basement Development
|
Unfinished |
|
Basement Type
|
Full (unfinished) |
|
Constructed Date
|
2025 |
|
Construction Material
|
Icf Block |
|
Construction Style Attachment
|
Detached |
|
Cooling Type
|
None |
|
Exterior Finish
|
Vinyl Siding |
|
Flooring Type
|
Carpeted, Vinyl |
|
Foundation Type
|
See Remarks |
|
Half Bath Total
|
1 |
|
Heating Fuel
|
Natural Gas |
|
Heating Type
|
Other, Forced Air, Hot Water |
|
Stories Total
|
2 |
|
Size Interior
|
1,989 Ft2 |
|
Total Finished Area
|
1989 Sqft |
|
Type
|
House |
Parking
Land
|
Acreage
|
No |
|
Fence Type
|
Not Fenced |
|
Land Amenities
|
Park, Playground, Schools |
|
Size Depth
|
38.59 M |
|
Size Frontage
|
15.24 M |
|
Size Irregular
|
6336.00 |
|
Size Total
|
6336 Sqft|4,051 - 7,250 Sqft |
|
Size Total Text
|
6336 Sqft|4,051 - 7,250 Sqft |
|
Zoning Description
|
Rc |
Rooms
| Level |
Type |
Length |
Width |
Dimensions |
|
Second Level |
Primary Bedroom |
|
|
11.58 Ft x 12.67 Ft |
|
Second Level |
Other |
|
|
4.58 Ft x 9.25 Ft |
|
Second Level |
4pc Bathroom |
|
|
11.25 Ft x 6.67 Ft |
|
Second Level |
Bedroom |
|
|
10.00 Ft x 11.50 Ft |
|
Second Level |
3pc Bathroom |
|
|
11.00 Ft x 5.00 Ft |
|
Second Level |
Bedroom |
|
|
11.08 Ft x 11.00 Ft |
|
Second Level |
Other |
|
|
15.50 Ft x 8.50 Ft |
|
Main Level |
Living Room |
|
|
14.17 Ft x 17.17 Ft |
|
Main Level |
Dining Room |
|
|
12.92 Ft x 9.00 Ft |
|
Main Level |
Other |
|
|
9.00 Ft x 7.25 Ft |
|
Main Level |
Other |
|
|
12.92 Ft x 8.25 Ft |
|
Main Level |
2pc Bathroom |
|
|
9.00 Ft x 2.92 Ft |
|
Main Level |
Kitchen |
|
|
12.92 Ft x 10.17 Ft |
https://www.realtor.ca/real-estate/28969012/122-coote-street-cayley

