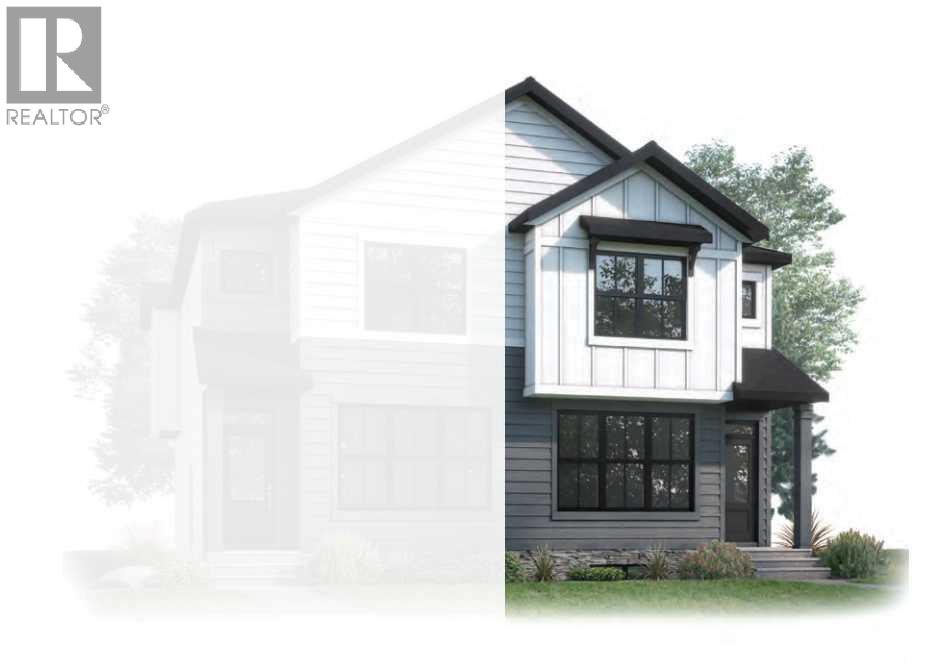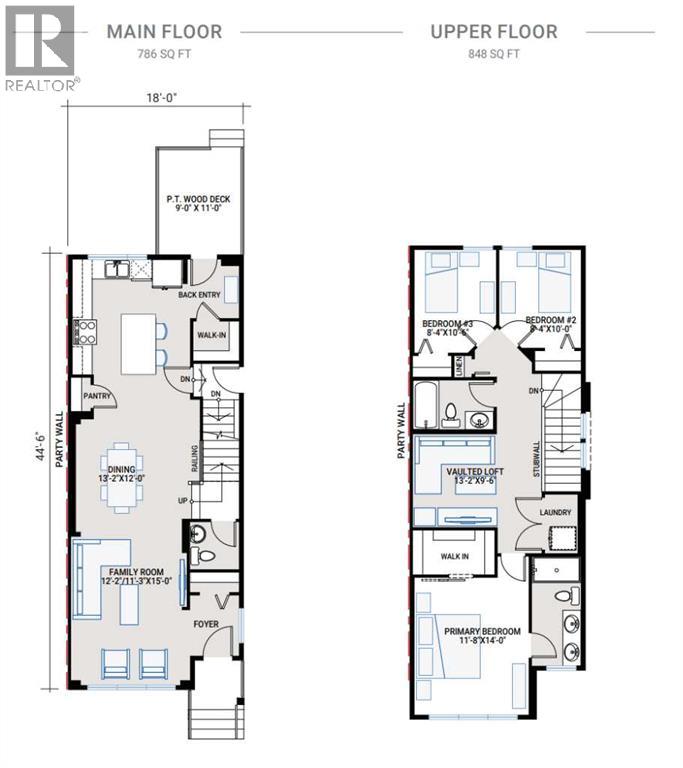3 Bedroom
3 Bathroom
1,634 ft2
None
Forced Air
$569,000
The Midtown 2 by Cardel Homes — a premium paired home in Calgary’s new and exciting SW community of Silverton. This 1,634 sq. ft. paired home is another example of Cardel’s consistent value: design and quality that stands out in the marketplace. Designed for buyers who value upgraded architectural style, professionally curated interiors, a fantastic floor plan that features upgraded kitchen and bathroom designs, upper floor loft and extensive front yard landscaping. Includes desirable park facing location. Photos are representative. (id:57594)
Property Details
|
MLS® Number
|
A2259451 |
|
Property Type
|
Single Family |
|
Neigbourhood
|
Silverado |
|
Community Name
|
Silverado |
|
Amenities Near By
|
Park, Playground, Schools, Shopping |
|
Features
|
Back Lane |
|
Parking Space Total
|
2 |
|
Plan
|
2310962 |
|
Structure
|
Deck |
Building
|
Bathroom Total
|
3 |
|
Bedrooms Above Ground
|
3 |
|
Bedrooms Total
|
3 |
|
Appliances
|
Washer, Refrigerator, Dishwasher, Range, Microwave, Hood Fan |
|
Basement Development
|
Unfinished |
|
Basement Type
|
Full (unfinished) |
|
Constructed Date
|
2025 |
|
Construction Material
|
Wood Frame |
|
Construction Style Attachment
|
Semi-detached |
|
Cooling Type
|
None |
|
Exterior Finish
|
Composite Siding, Stone, Vinyl Siding |
|
Flooring Type
|
Carpeted, Ceramic Tile, Vinyl Plank |
|
Foundation Type
|
Poured Concrete |
|
Half Bath Total
|
1 |
|
Heating Fuel
|
Natural Gas |
|
Heating Type
|
Forced Air |
|
Stories Total
|
2 |
|
Size Interior
|
1,634 Ft2 |
|
Total Finished Area
|
1633.79 Sqft |
|
Type
|
Duplex |
Parking
Land
|
Acreage
|
No |
|
Fence Type
|
Not Fenced |
|
Land Amenities
|
Park, Playground, Schools, Shopping |
|
Size Depth
|
34.41 M |
|
Size Frontage
|
6.8 M |
|
Size Irregular
|
232.00 |
|
Size Total
|
232 M2|0-4,050 Sqft |
|
Size Total Text
|
232 M2|0-4,050 Sqft |
|
Zoning Description
|
R-g |
Rooms
| Level |
Type |
Length |
Width |
Dimensions |
|
Main Level |
Family Room |
|
|
12.17 Ft x 15.00 Ft |
|
Main Level |
Dining Room |
|
|
13.17 Ft x 12.00 Ft |
|
Main Level |
2pc Bathroom |
|
|
.00 Ft x .00 Ft |
|
Upper Level |
Bedroom |
|
|
8.33 Ft x 10.50 Ft |
|
Upper Level |
Bedroom |
|
|
8.33 Ft x 10.00 Ft |
|
Upper Level |
4pc Bathroom |
|
|
.00 Ft x .00 Ft |
|
Upper Level |
Loft |
|
|
13.17 Ft x 9.50 Ft |
|
Upper Level |
Primary Bedroom |
|
|
11.67 Ft x 14.00 Ft |
|
Upper Level |
5pc Bathroom |
|
|
.00 Ft x .00 Ft |
https://www.realtor.ca/real-estate/28906494/121-silverton-glen-way-sw-calgary-silverado




