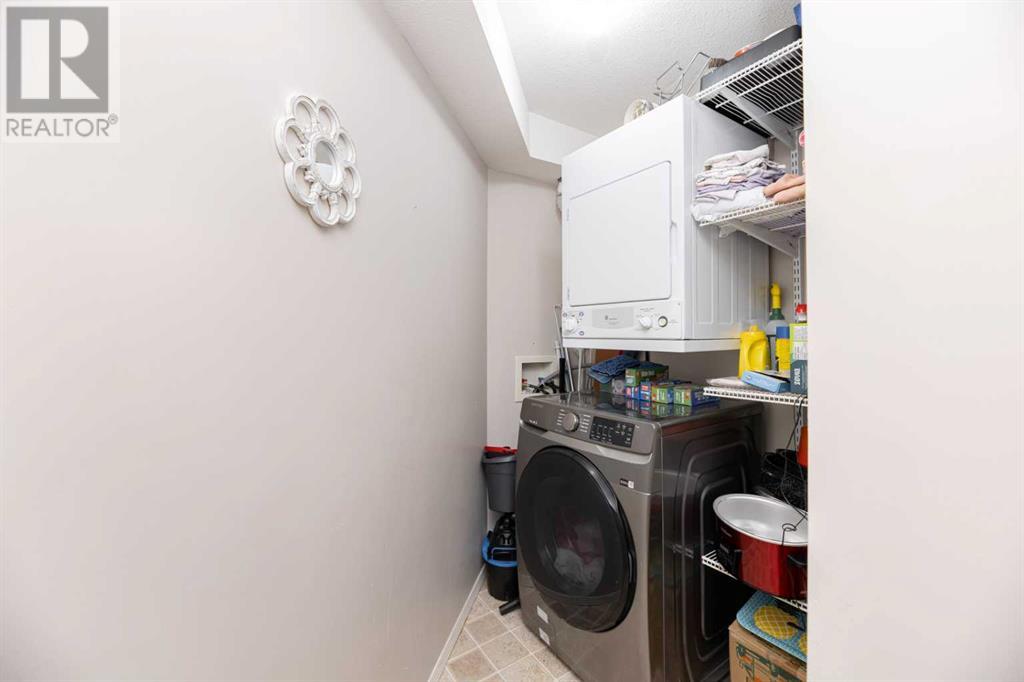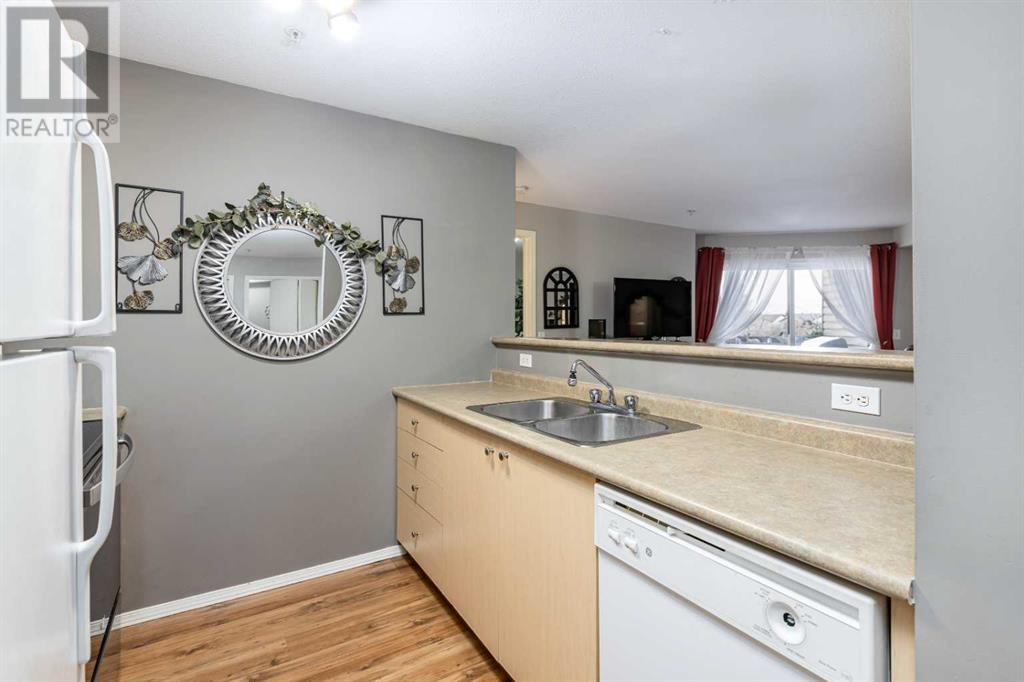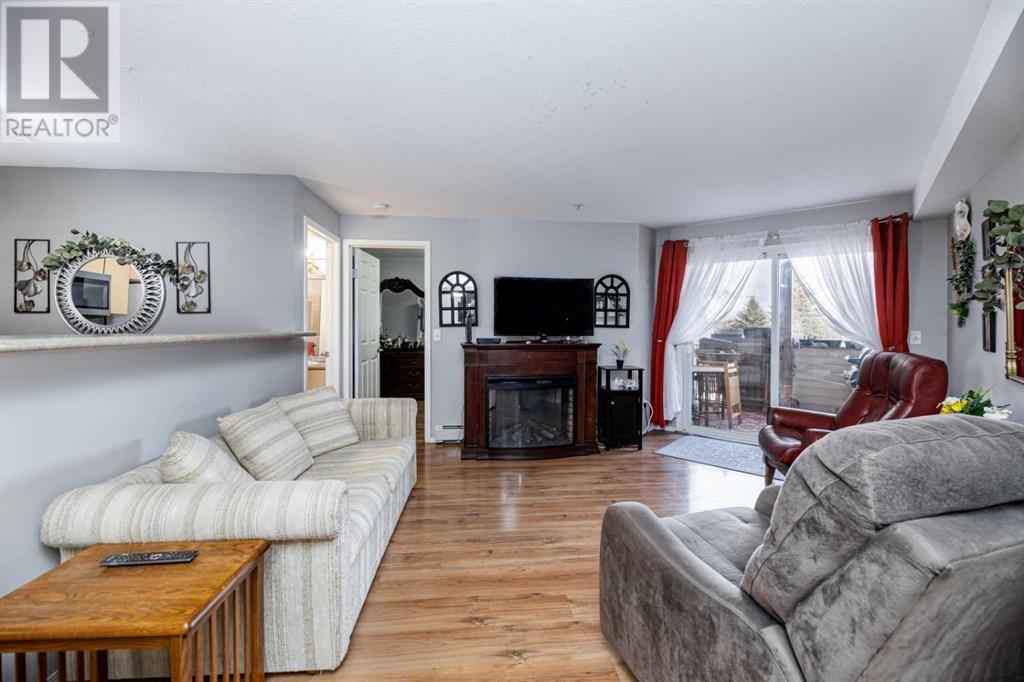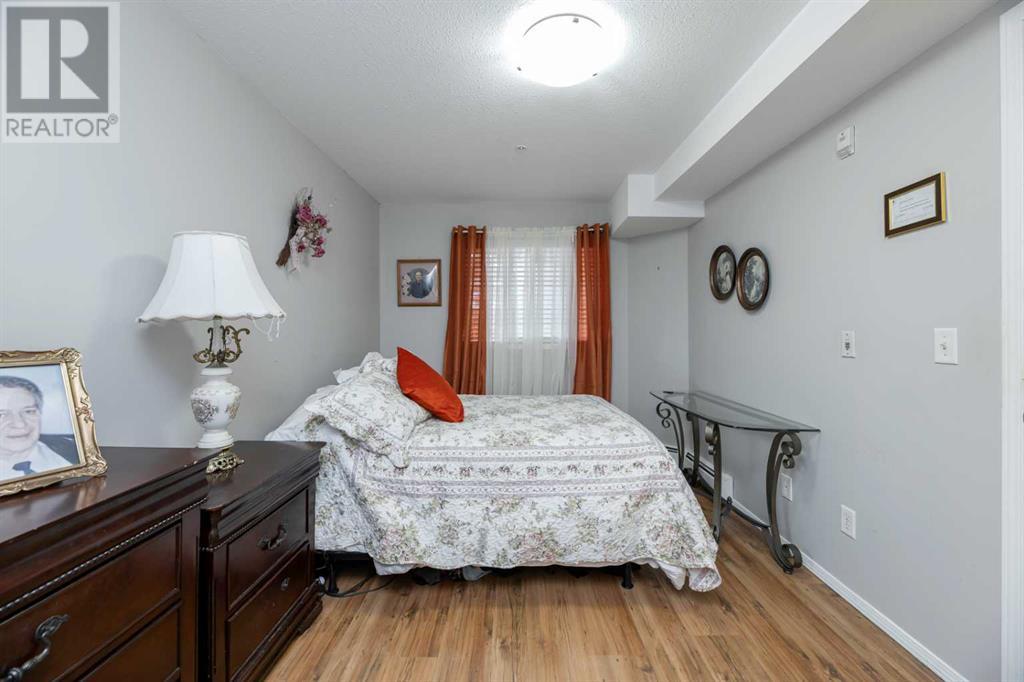1208, 12a Ironside Street Red Deer, Alberta T4R 3G8
$208,000Maintenance, Common Area Maintenance, Electricity, Heat, Insurance, Parking, Property Management, Reserve Fund Contributions, Sewer, Waste Removal, Water
$275.23 Monthly
Maintenance, Common Area Maintenance, Electricity, Heat, Insurance, Parking, Property Management, Reserve Fund Contributions, Sewer, Waste Removal, Water
$275.23 MonthlyCUTIE PATOOTIE... Located on the second floor and close to the elevator for your convenience. This apartment welcomes you the minute you walk in the door. Open concept With LARGE DINING ROOM and to the left is the galley style KITCHEN with amble amount of cupboards and counter top space with a EAT-UP BAR. You can see the SPACIOUS living room with patio doors leading to a SOUTH FACING COVERED balony to enjoy your morning coffee ( fits a table and chairs set and BBQ). The LARGE primary bedroom is spacious for all your furniture BUT there is also a WALK IN CLOSET. This apartment has a 4 piece bathroom and it's very own LAUNDRY ROOM. This is a beautiful place to call home for the business professional, senior or a young couple just starting out. You will have assigned parking stall but thats not all, there is LOTS of VISTOR PARKING! Located in RED DEERS very desirable neighbourhood close to parks, schools and amenities. CONDO FEE includes the utilities (electricity, heat, water & garbage). (id:57594)
Property Details
| MLS® Number | A2212943 |
| Property Type | Single Family |
| Neigbourhood | Inglewood West |
| Community Name | Inglewood West |
| Amenities Near By | Schools, Shopping |
| Community Features | Pets Allowed, Pets Allowed With Restrictions |
| Features | Elevator, No Smoking Home, Parking |
| Parking Space Total | 1 |
| Plan | 0425053 |
Building
| Bathroom Total | 1 |
| Bedrooms Above Ground | 1 |
| Bedrooms Total | 1 |
| Appliances | Refrigerator, Range - Electric, Microwave Range Hood Combo, Window Coverings, Washer & Dryer |
| Architectural Style | Bungalow |
| Constructed Date | 2004 |
| Construction Material | Poured Concrete, Wood Frame |
| Construction Style Attachment | Attached |
| Cooling Type | None |
| Exterior Finish | Concrete, Vinyl Siding |
| Flooring Type | Laminate, Linoleum |
| Heating Type | Hot Water |
| Stories Total | 1 |
| Size Interior | 694 Ft2 |
| Total Finished Area | 693.93 Sqft |
| Type | Apartment |
Parking
| Other |
Land
| Acreage | No |
| Land Amenities | Schools, Shopping |
| Size Irregular | 624.00 |
| Size Total | 624 Sqft|0-4,050 Sqft |
| Size Total Text | 624 Sqft|0-4,050 Sqft |
| Zoning Description | R3 |
Rooms
| Level | Type | Length | Width | Dimensions |
|---|---|---|---|---|
| Main Level | 4pc Bathroom | 8.42 Ft x 8.42 Ft | ||
| Main Level | Dining Room | 13.58 Ft x 9.75 Ft | ||
| Main Level | Kitchen | 8.00 Ft x 7.50 Ft | ||
| Main Level | Laundry Room | 8.75 Ft x 7.92 Ft | ||
| Main Level | Living Room | 17.33 Ft x 17.75 Ft | ||
| Main Level | Primary Bedroom | 14.25 Ft x 9.00 Ft |
https://www.realtor.ca/real-estate/28194464/1208-12a-ironside-street-red-deer-inglewood-west




























