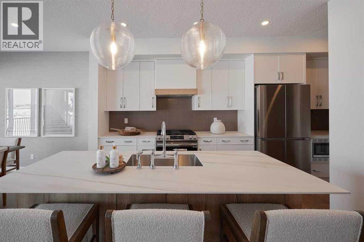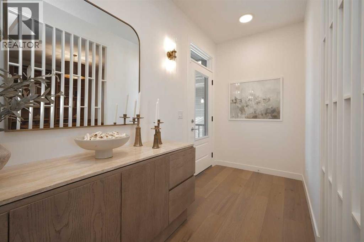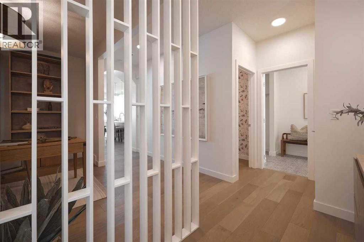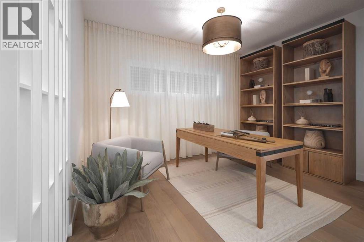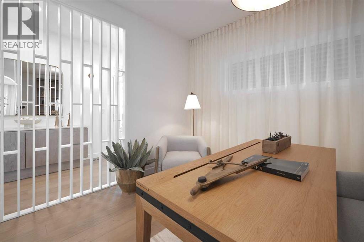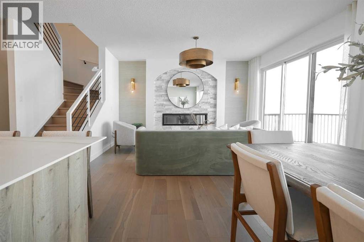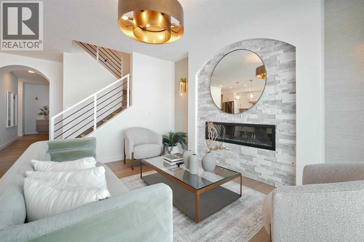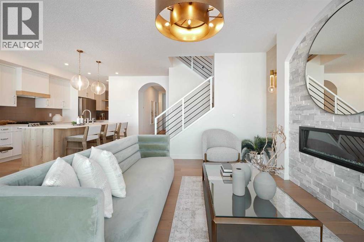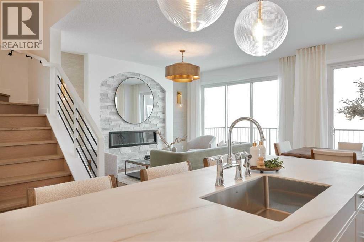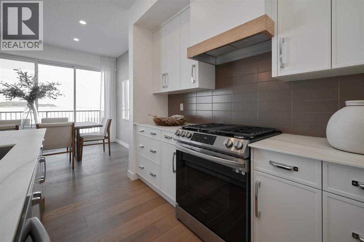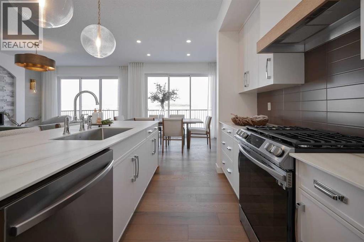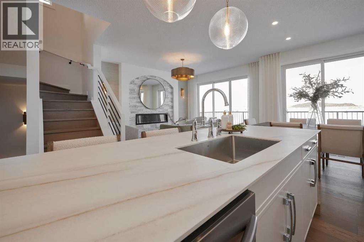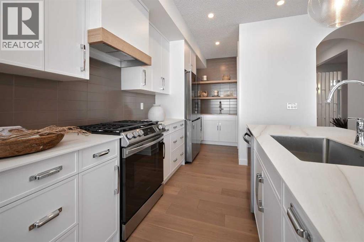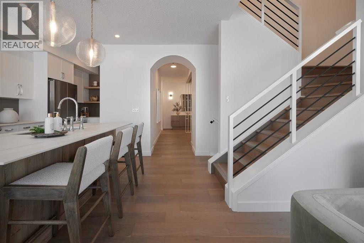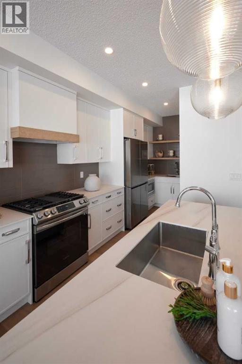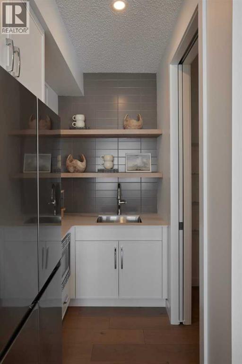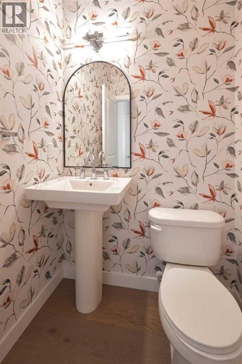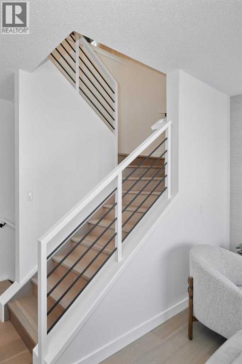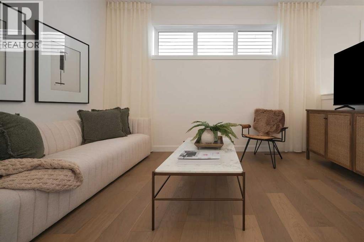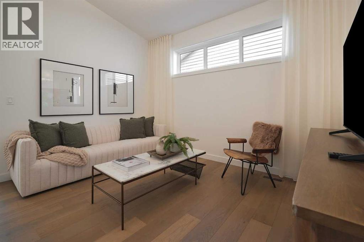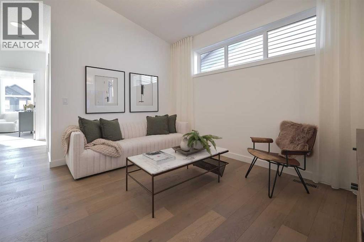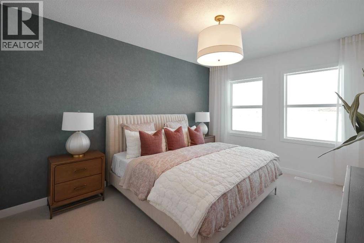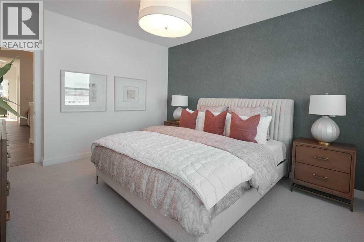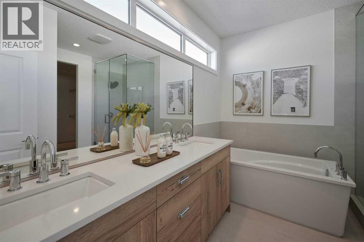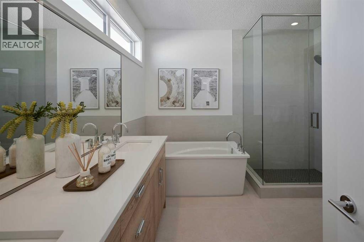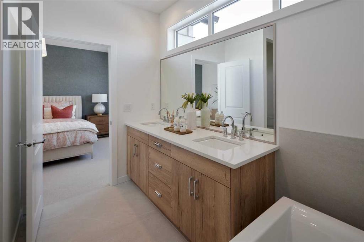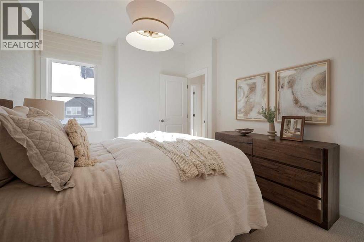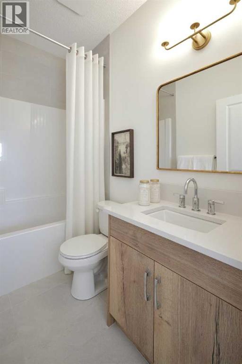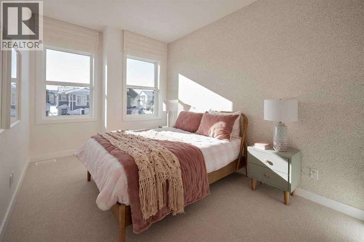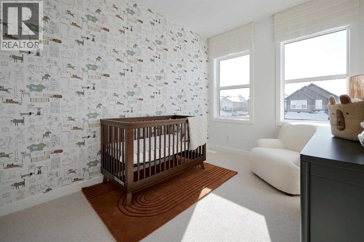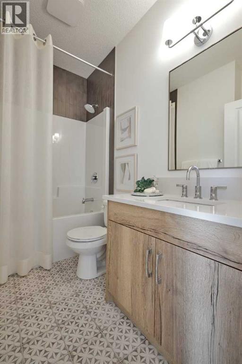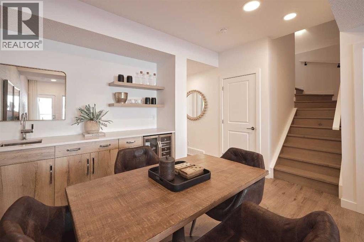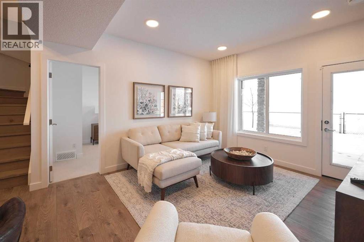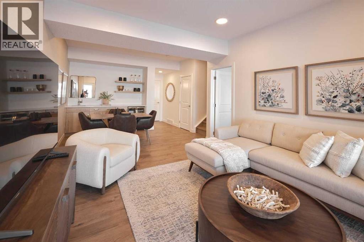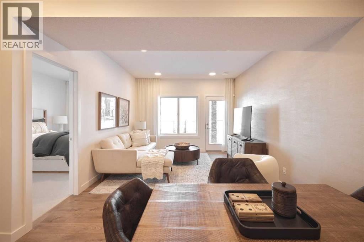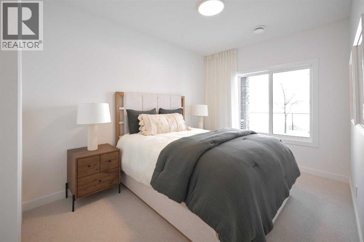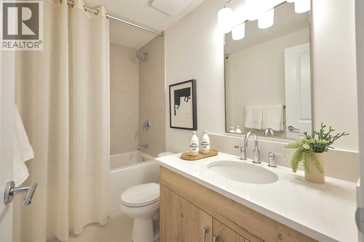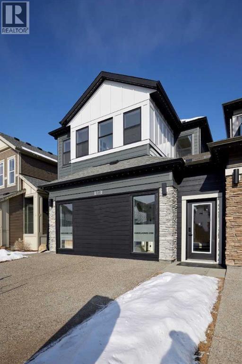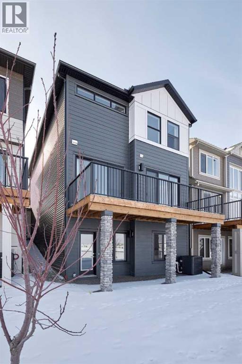5 Bedroom
5 Bathroom
2,243 ft2
Fireplace
Central Air Conditioning
Forced Air
$929,900
Brand new Cardel Homes Aspire Showhome, located at 120 Mallard Grove SE in Calgary’s vibrant Rangeview community. With over 2,850 sq ft of developed space, this 4-bedroom, 3.5-bathroom home blends modern design with thoughtful functionality. The main floor welcomes you with a spacious foyer, a versatile flex room ideal for a home office or playroom, The unique kitchen design features a prep area and second sink, premium appliances, large island Dekton porcelain countertops and a walk-in pantry. Upstairs, a vaulted bonus room offers a cozy retreat. The primary bedroom is located at the rear of the home complete with a spa-like ensuite and generous walk-in closet. A second primary bedroom and 3-piece ensuite and two additional bedrooms, a full bath, and a convenient upper-floor laundry room complete the upper level. The fully finished walkout basement adds even more versatility with a large rec room, wet bar, fourth bedroom, and full bath. Cardel Homes better quality and design. (id:57594)
Property Details
|
MLS® Number
|
A2234658 |
|
Property Type
|
Single Family |
|
Neigbourhood
|
Heartwood |
|
Community Name
|
Rangeview |
|
Amenities Near By
|
Park, Playground, Shopping |
|
Features
|
See Remarks, Closet Organizers |
|
Parking Space Total
|
4 |
|
Plan
|
2211505 |
|
Structure
|
Deck |
Building
|
Bathroom Total
|
5 |
|
Bedrooms Above Ground
|
4 |
|
Bedrooms Below Ground
|
1 |
|
Bedrooms Total
|
5 |
|
Appliances
|
Washer, Range - Gas, Dishwasher, Dryer, Microwave, Hood Fan |
|
Basement Development
|
Finished |
|
Basement Type
|
Full (finished) |
|
Constructed Date
|
2023 |
|
Construction Material
|
Wood Frame |
|
Construction Style Attachment
|
Detached |
|
Cooling Type
|
Central Air Conditioning |
|
Exterior Finish
|
Stone |
|
Fireplace Present
|
Yes |
|
Fireplace Total
|
1 |
|
Flooring Type
|
Carpeted, Ceramic Tile, Hardwood, Vinyl Plank |
|
Foundation Type
|
Poured Concrete |
|
Half Bath Total
|
1 |
|
Heating Fuel
|
Natural Gas |
|
Heating Type
|
Forced Air |
|
Stories Total
|
3 |
|
Size Interior
|
2,243 Ft2 |
|
Total Finished Area
|
2242.78 Sqft |
|
Type
|
House |
Parking
Land
|
Acreage
|
No |
|
Fence Type
|
Not Fenced |
|
Land Amenities
|
Park, Playground, Shopping |
|
Size Depth
|
33.63 M |
|
Size Frontage
|
8.95 M |
|
Size Irregular
|
301.00 |
|
Size Total
|
301 M2|0-4,050 Sqft |
|
Size Total Text
|
301 M2|0-4,050 Sqft |
|
Zoning Description
|
R-g |
Rooms
| Level |
Type |
Length |
Width |
Dimensions |
|
Basement |
Bedroom |
|
|
12.83 Ft x 9.33 Ft |
|
Basement |
4pc Bathroom |
|
|
.00 Ft x .00 Ft |
|
Basement |
Recreational, Games Room |
|
|
12.00 Ft x 20.83 Ft |
|
Main Level |
2pc Bathroom |
|
|
.00 Ft x .00 Ft |
|
Main Level |
Dining Room |
|
|
10.00 Ft x 10.00 Ft |
|
Main Level |
Great Room |
|
|
13.00 Ft x 14.83 Ft |
|
Main Level |
Other |
|
|
9.33 Ft x 13.00 Ft |
|
Upper Level |
5pc Bathroom |
|
|
.00 Ft x .00 Ft |
|
Upper Level |
4pc Bathroom |
|
|
.00 Ft x .00 Ft |
|
Upper Level |
4pc Bathroom |
|
|
12.00 Ft x 17.00 Ft |
|
Upper Level |
Loft |
|
|
13.00 Ft x 12.00 Ft |
|
Upper Level |
Primary Bedroom |
|
|
12.00 Ft x 15.00 Ft |
|
Upper Level |
Primary Bedroom |
|
|
10.67 Ft x 12.00 Ft |
|
Upper Level |
Bedroom |
|
|
9.00 Ft x 11.83 Ft |
|
Upper Level |
Bedroom |
|
|
9.17 Ft x 11.33 Ft |
https://www.realtor.ca/real-estate/28521742/120-mallard-grove-se-calgary-rangeview

