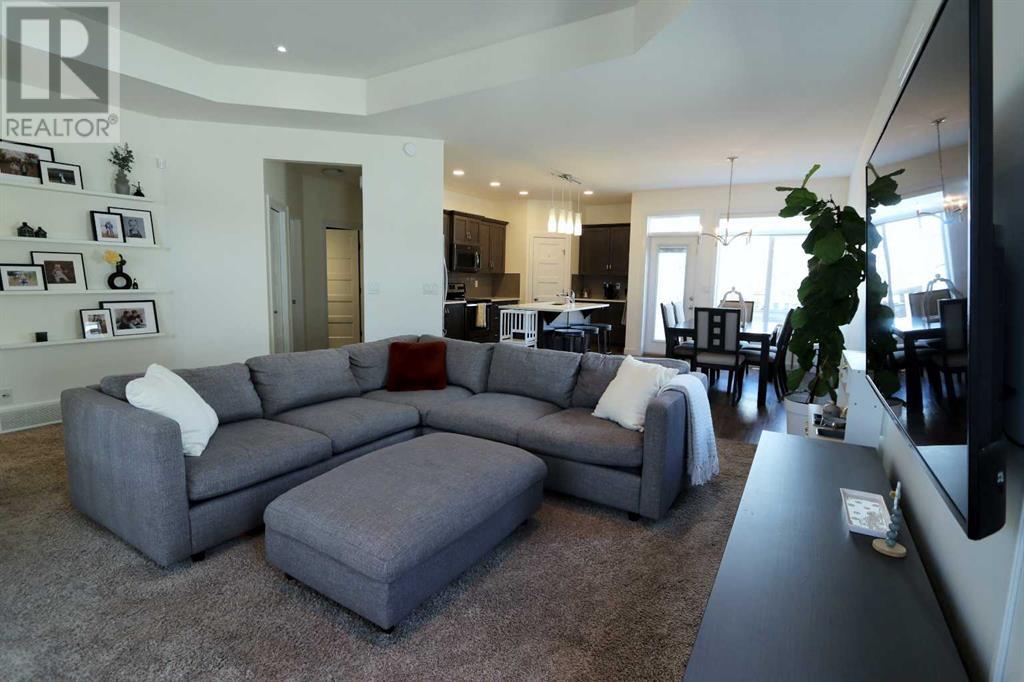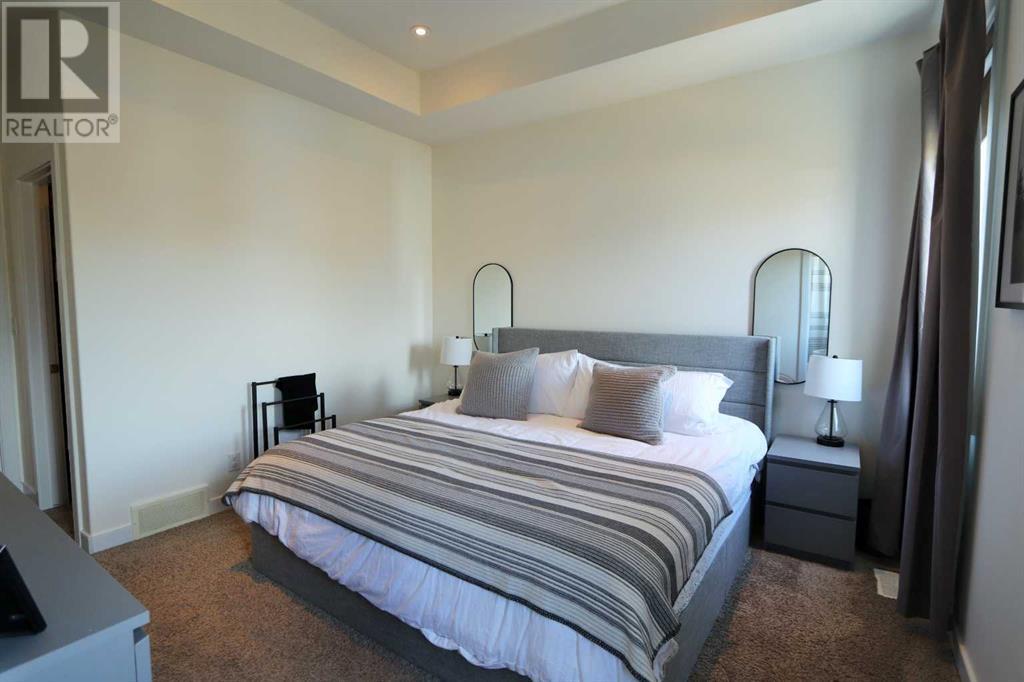3 Bedroom
2 Bathroom
1,360 ft2
Bi-Level
Central Air Conditioning
Forced Air
Landscaped, Underground Sprinkler
$509,000
Spacious bi-level in a quiet close in Timber Ridge, close to shopping, schools, parks, and recreation trails. The inviting front veranda welcomes you to a large entrance. The main floor features an open design with comfortable living room with tray ceiling, large dining area, and a great kitchen with an island, quartz counter tops and a corner pantry. There are 3 bedrooms on the main floor, the primary bedroom has a 4 piece ensuite, walk-in closet and tray ceiling. The basement is unfinished, lots of light with large windows and it has in-floor heating roughed in. This home has central air conditioning for added comfort in summer. The double attached garage is heated, finished and painted. The nicely landscaped yard is well maintained and the rear fenced yard has deck paving stone patio area and underground sprinklers. (id:57594)
Property Details
|
MLS® Number
|
A2216680 |
|
Property Type
|
Single Family |
|
Neigbourhood
|
Timber Ridge |
|
Community Name
|
Timber Ridge |
|
Amenities Near By
|
Park, Playground, Shopping |
|
Features
|
Back Lane |
|
Parking Space Total
|
2 |
|
Plan
|
1521882 |
|
Structure
|
Deck, See Remarks |
Building
|
Bathroom Total
|
2 |
|
Bedrooms Above Ground
|
3 |
|
Bedrooms Total
|
3 |
|
Appliances
|
Refrigerator, Dishwasher, Stove, Microwave Range Hood Combo, Window Coverings, Garage Door Opener, Washer & Dryer |
|
Architectural Style
|
Bi-level |
|
Basement Development
|
Unfinished |
|
Basement Type
|
Full (unfinished) |
|
Constructed Date
|
2016 |
|
Construction Material
|
Wood Frame |
|
Construction Style Attachment
|
Detached |
|
Cooling Type
|
Central Air Conditioning |
|
Exterior Finish
|
Vinyl Siding |
|
Flooring Type
|
Carpeted, Linoleum |
|
Foundation Type
|
Poured Concrete |
|
Heating Type
|
Forced Air |
|
Size Interior
|
1,360 Ft2 |
|
Total Finished Area
|
1360 Sqft |
|
Type
|
House |
Parking
|
Concrete
|
|
|
Attached Garage
|
2 |
Land
|
Acreage
|
No |
|
Fence Type
|
Fence |
|
Land Amenities
|
Park, Playground, Shopping |
|
Landscape Features
|
Landscaped, Underground Sprinkler |
|
Size Depth
|
38.4 M |
|
Size Frontage
|
12.8 M |
|
Size Irregular
|
5292.00 |
|
Size Total
|
5292 Sqft|4,051 - 7,250 Sqft |
|
Size Total Text
|
5292 Sqft|4,051 - 7,250 Sqft |
|
Zoning Description
|
R1 |
Rooms
| Level |
Type |
Length |
Width |
Dimensions |
|
Main Level |
Kitchen |
|
|
17.83 Ft x 11.83 Ft |
|
Main Level |
Dining Room |
|
|
134.00 Ft x 9.83 Ft |
|
Main Level |
Living Room |
|
|
15.17 Ft x 18.83 Ft |
|
Main Level |
Primary Bedroom |
|
|
12.00 Ft x 11.83 Ft |
|
Main Level |
Bedroom |
|
|
107.00 Ft x 9.83 Ft |
|
Main Level |
Bedroom |
|
|
10.83 Ft x 10.33 Ft |
|
Main Level |
4pc Bathroom |
|
|
Measurements not available |
|
Main Level |
3pc Bathroom |
|
|
Measurements not available |
https://www.realtor.ca/real-estate/28247083/12-tory-close-red-deer-timber-ridge







































