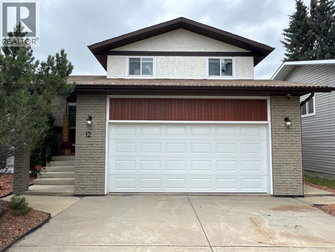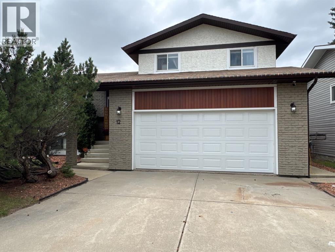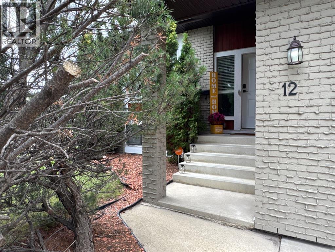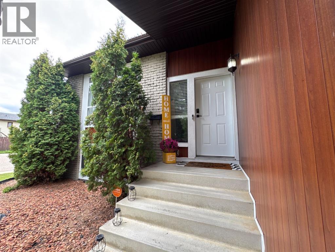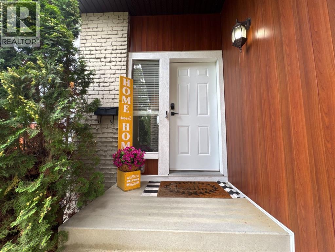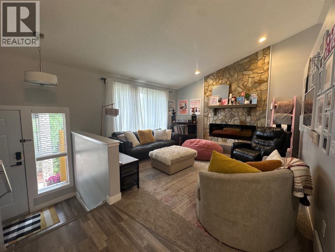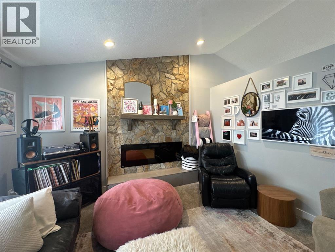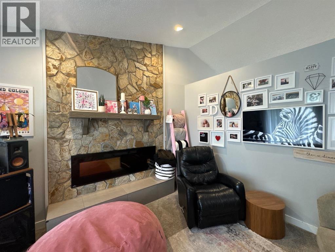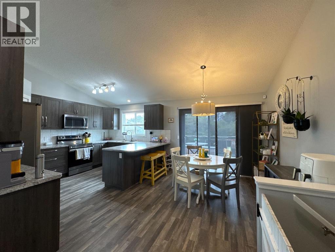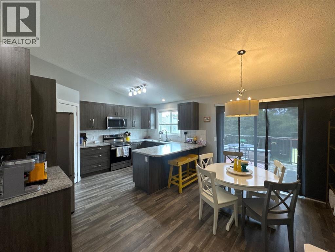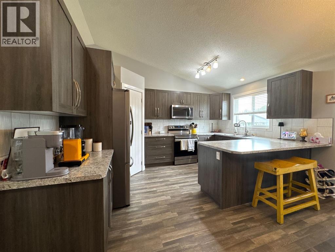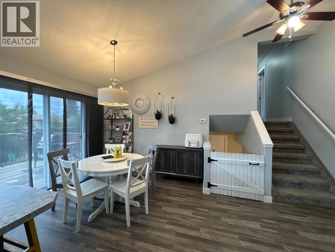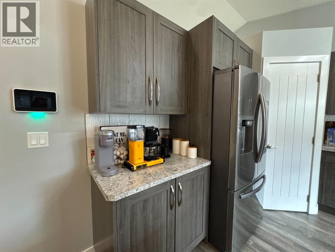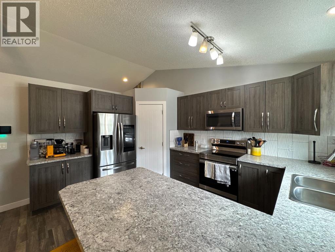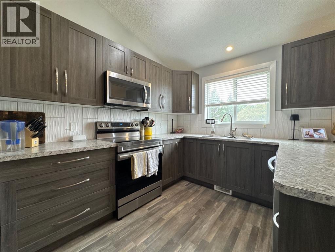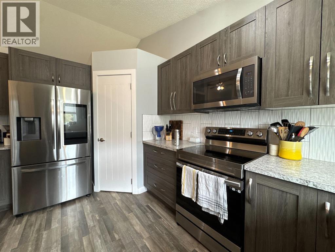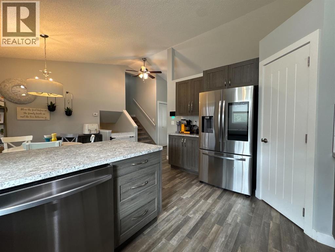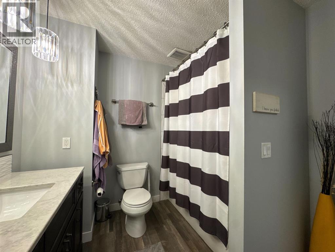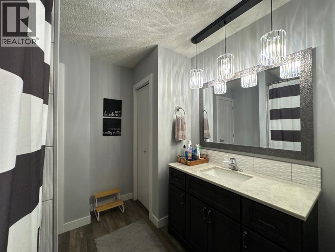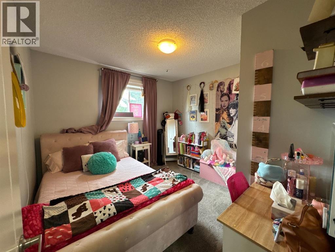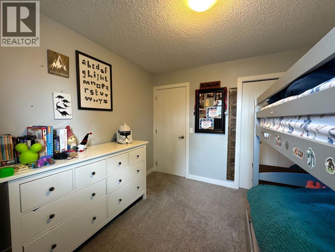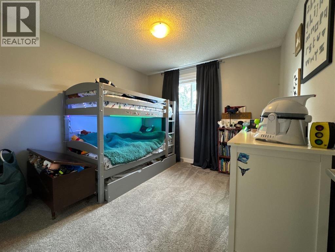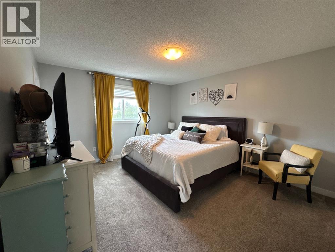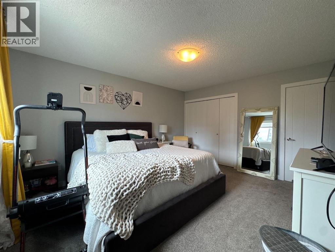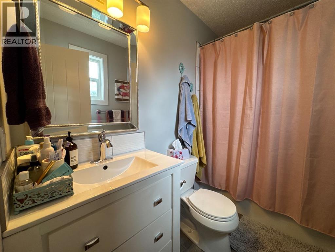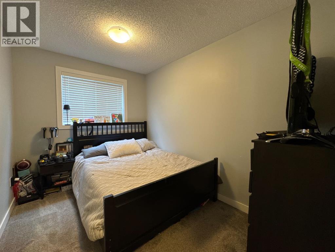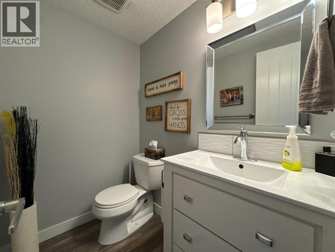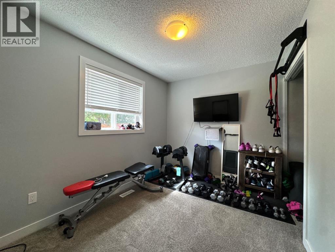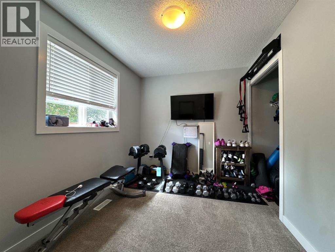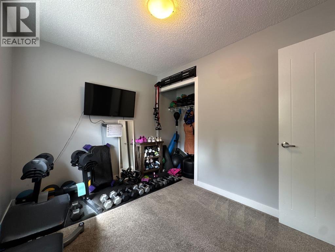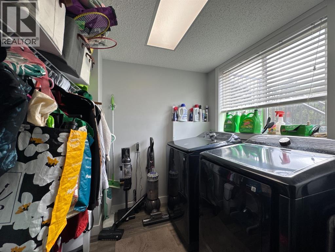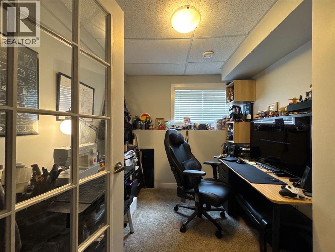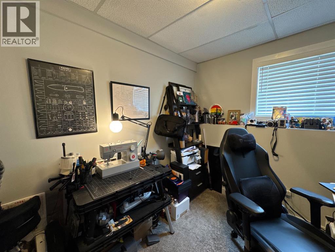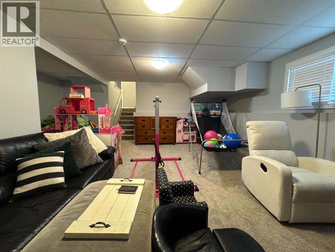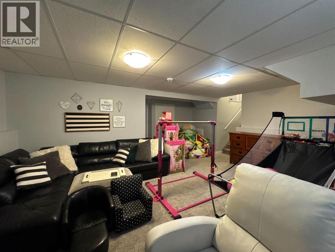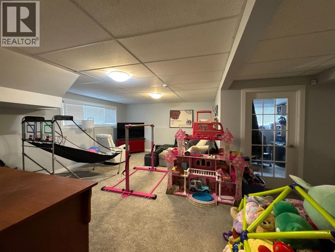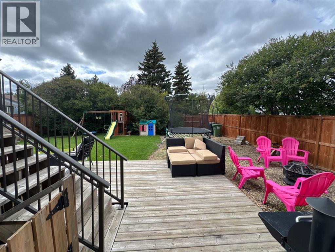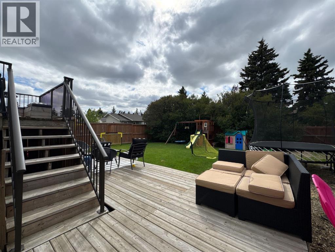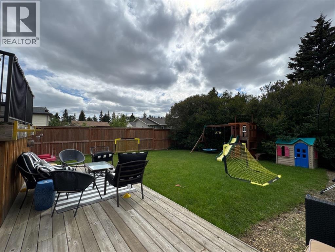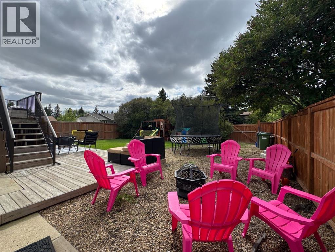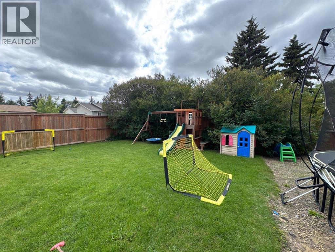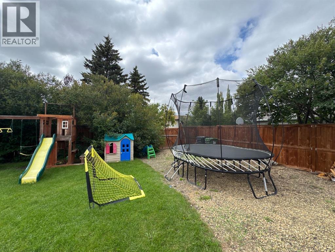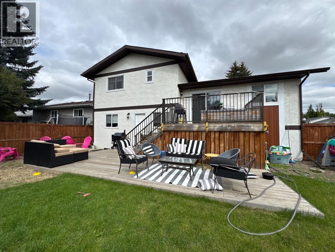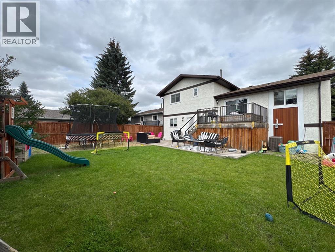5 Bedroom
3 Bathroom
1,730 ft2
4 Level
Fireplace
Central Air Conditioning
Other, Forced Air
Landscaped
$511,500
Welcome to this beautifully updated home in the sought-after community of Rosedale Meadows! Offering a modern and inviting feel throughout, this spacious property features 5 bedrooms plus a dedicated office, perfect for growing families or those needing work-from-home space. The primary bedroom is generously sized and includes its own private en-suite for your comfort.The heart of the home is the redesigned kitchen, showcasing a pantry, coffee bar, breakfast bar, and seamless flow to the dining area and out through patio doors to the deck — ideal for entertaining. With 2.5 bathrooms, there’s plenty of space for everyone. Other recent upgrades include A/C installation, keeping the home cool and comfortable all summer long.The separate lower-level entrance provides convenient access to a large, fully fenced backyard that was recently redone and includes a fire pit, RV parking, and a spacious grass play area — all ready for your outdoor enjoyment. Located just steps from parks and schools, this is a fantastic home in a family-friendly neighbourhood. (id:57594)
Property Details
|
MLS® Number
|
A2249364 |
|
Property Type
|
Single Family |
|
Neigbourhood
|
Rosedale |
|
Community Name
|
Rosedale Estates |
|
Amenities Near By
|
Playground |
|
Features
|
Back Lane |
|
Parking Space Total
|
2 |
|
Plan
|
8121606 |
|
Structure
|
Deck |
Building
|
Bathroom Total
|
3 |
|
Bedrooms Above Ground
|
5 |
|
Bedrooms Total
|
5 |
|
Appliances
|
Refrigerator, Dishwasher, Stove, Microwave, Garage Door Opener |
|
Architectural Style
|
4 Level |
|
Basement Development
|
Finished |
|
Basement Type
|
Full (finished) |
|
Constructed Date
|
1983 |
|
Construction Material
|
Poured Concrete, Wood Frame |
|
Construction Style Attachment
|
Detached |
|
Cooling Type
|
Central Air Conditioning |
|
Exterior Finish
|
Brick, Concrete, Vinyl Siding |
|
Fireplace Present
|
Yes |
|
Fireplace Total
|
1 |
|
Flooring Type
|
Carpeted, Laminate, Tile |
|
Foundation Type
|
Poured Concrete |
|
Half Bath Total
|
1 |
|
Heating Type
|
Other, Forced Air |
|
Size Interior
|
1,730 Ft2 |
|
Total Finished Area
|
1730 Sqft |
|
Type
|
House |
Parking
|
Attached Garage
|
2 |
|
Other
|
|
|
Parking Pad
|
|
|
R V
|
|
Land
|
Acreage
|
No |
|
Fence Type
|
Fence |
|
Land Amenities
|
Playground |
|
Landscape Features
|
Landscaped |
|
Size Depth
|
112 M |
|
Size Frontage
|
40 M |
|
Size Irregular
|
6206.00 |
|
Size Total
|
6206 Sqft|4,051 - 7,250 Sqft |
|
Size Total Text
|
6206 Sqft|4,051 - 7,250 Sqft |
|
Zoning Description
|
R-l |
Rooms
| Level |
Type |
Length |
Width |
Dimensions |
|
Second Level |
Bedroom |
|
|
10.75 Ft x 8.25 Ft |
|
Second Level |
Bedroom |
|
|
10.75 Ft x 8.58 Ft |
|
Basement |
Office |
|
|
8.42 Ft x 7.83 Ft |
|
Basement |
Family Room |
|
|
18.50 Ft x 13.67 Ft |
|
Lower Level |
2pc Bathroom |
|
|
5.92 Ft x 4.25 Ft |
|
Main Level |
Living Room |
|
|
13.50 Ft x 13.17 Ft |
|
Main Level |
Kitchen |
|
|
14.08 Ft x 10.58 Ft |
|
Main Level |
Dining Room |
|
|
9.75 Ft x 8.50 Ft |
|
Upper Level |
Primary Bedroom |
|
|
14.25 Ft x 12.25 Ft |
|
Upper Level |
Bedroom |
|
|
10.58 Ft x 10.25 Ft |
|
Upper Level |
Bedroom |
|
|
10.58 Ft x 10.25 Ft |
|
Upper Level |
4pc Bathroom |
|
|
9.67 Ft x 8.33 Ft |
|
Upper Level |
4pc Bathroom |
|
|
8.25 Ft x 5.00 Ft |
https://www.realtor.ca/real-estate/28743311/12-rutherford-drive-red-deer-rosedale-estates

