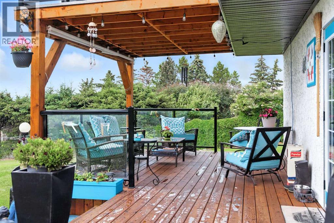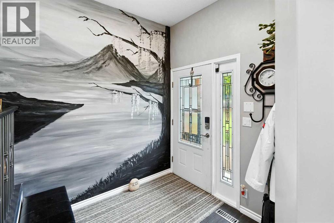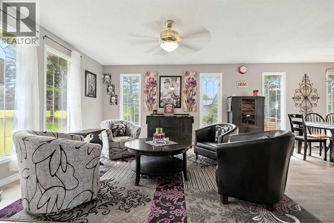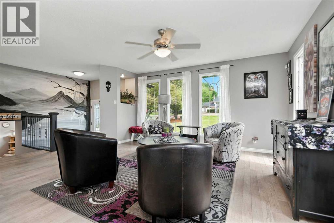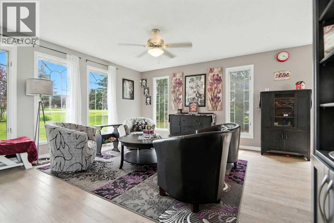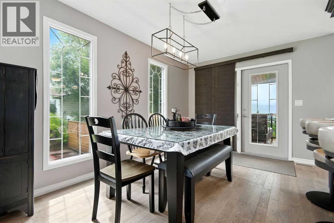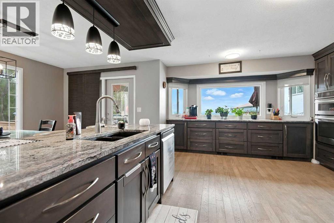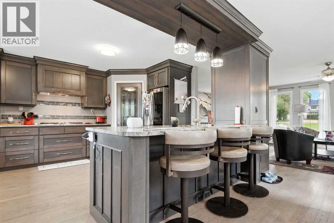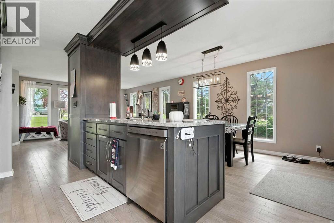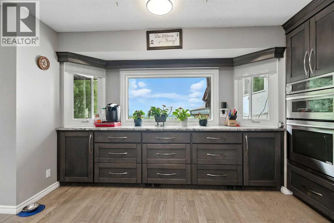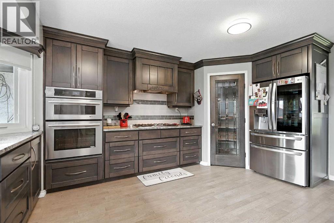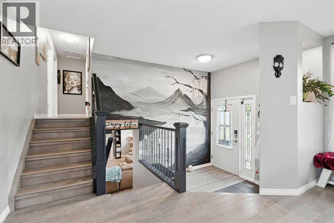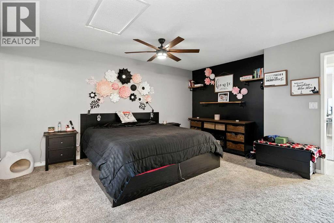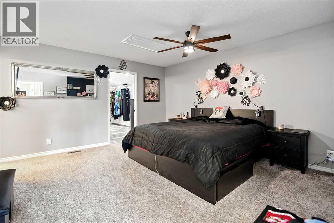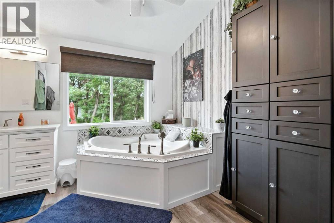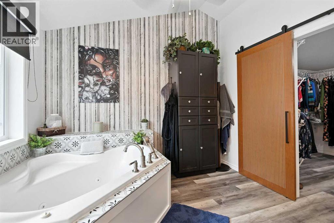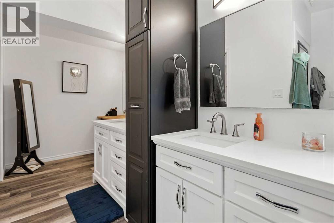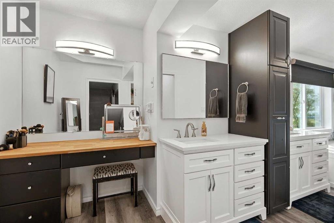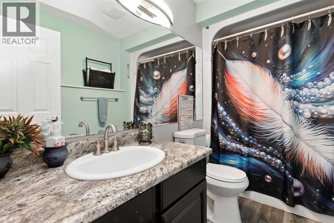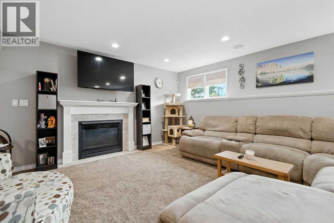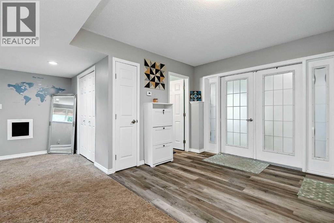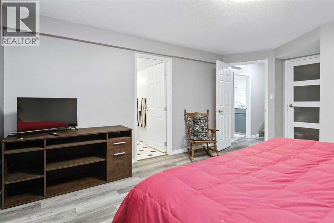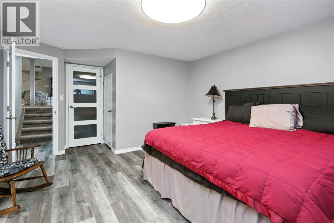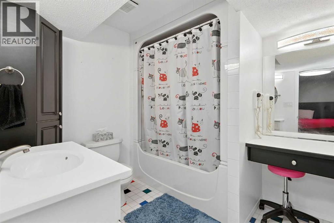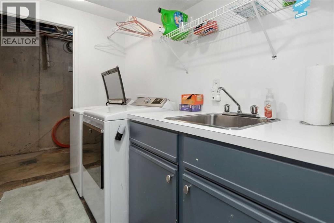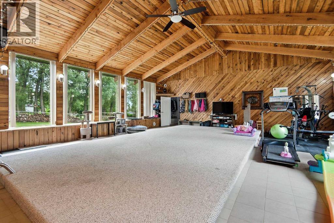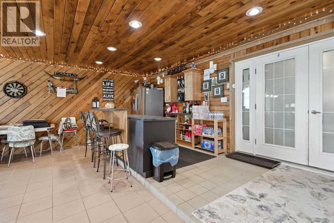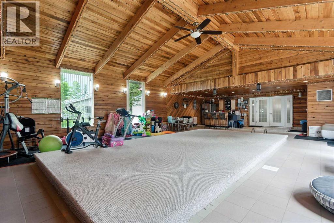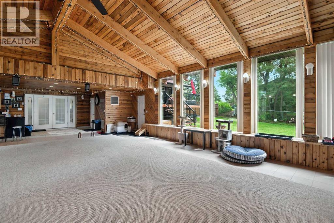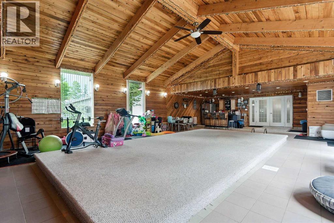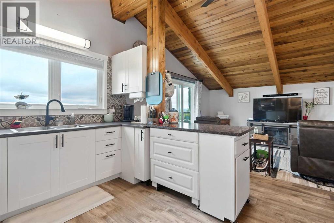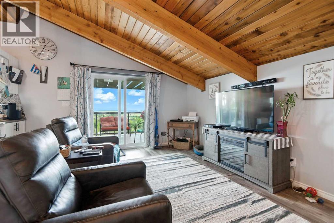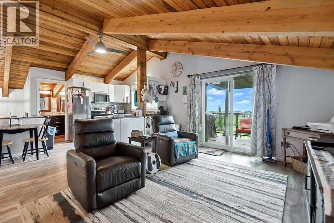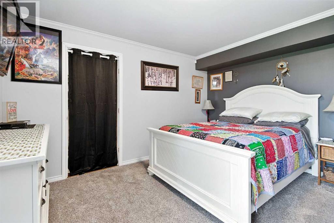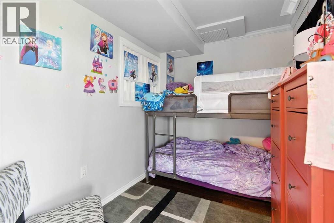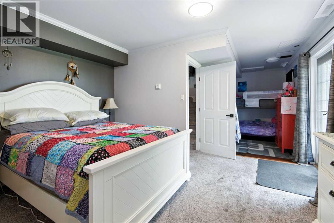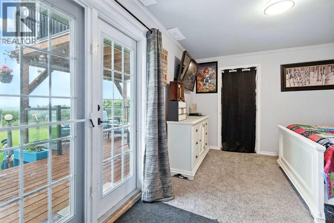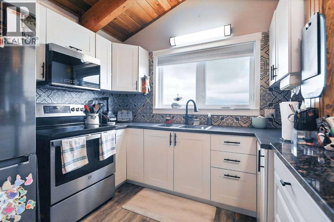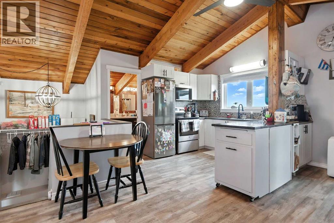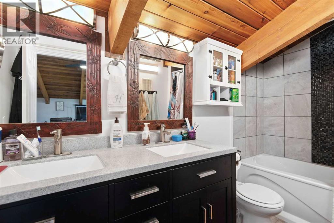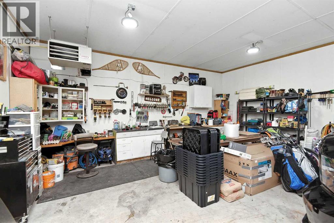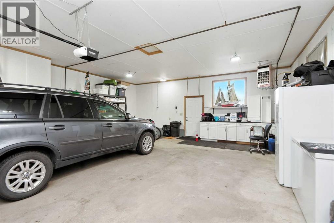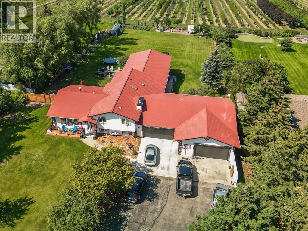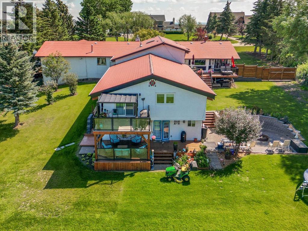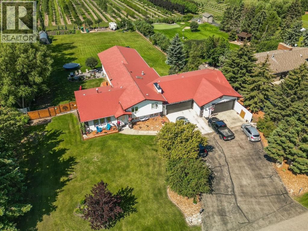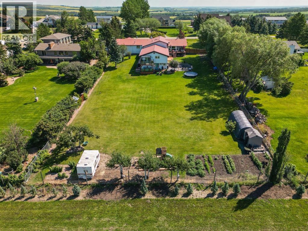5 Bedroom
5 Bathroom
4,228 ft2
4 Level
Fireplace
None
Other, Forced Air
Acreage
$979,999
Welcome to this beautifully renovated property perched on a landscaped and meticulously maintained 1.02-acre lot, showcasing sweeping views of Red Deer’s city lights. Designed with both style and functionality in mind, this home has seen extensive upgrades over the years—including the full replacement of Poly-B piping and newer appliances throughout.The heart of the home is the custom kitchen featuring granite countertops, quality cabinetry, and thoughtful finishes. Retreat to the expansive primary suite, newly renovated to include a steam shower, soaker tub, spacious walk-in closet, dedicated vanity area, and a charming hidden storage room.This unique home offers an illegal suite with a separate heating source—ideal for guests, A spacious bonus room, formerly an indoor pool area, provides endless options as a workshop, gym, or creative studio.Car enthusiasts and hobbyists will love the two oversized heated double garages (25’9”x29’1” and 24’9”x39’), both attached to the home via the third level—perfect for year-round convenience and storage.An exceptional opportunity for large families or anyone seeking privacy and space with easy access to the city! (id:57594)
Property Details
|
MLS® Number
|
A2241730 |
|
Property Type
|
Single Family |
|
Community Name
|
Canyon Heights |
|
Features
|
Other, French Door, Closet Organizers |
|
Structure
|
Deck |
Building
|
Bathroom Total
|
5 |
|
Bedrooms Above Ground
|
4 |
|
Bedrooms Below Ground
|
1 |
|
Bedrooms Total
|
5 |
|
Appliances
|
Refrigerator, Dishwasher, Microwave, Microwave Range Hood Combo, Oven - Built-in, Hood Fan, Window Coverings, Garage Door Opener, Washer & Dryer |
|
Architectural Style
|
4 Level |
|
Basement Development
|
Finished |
|
Basement Type
|
Full (finished) |
|
Constructed Date
|
1982 |
|
Construction Style Attachment
|
Detached |
|
Cooling Type
|
None |
|
Exterior Finish
|
Stucco |
|
Fireplace Present
|
Yes |
|
Fireplace Total
|
1 |
|
Flooring Type
|
Carpeted, Ceramic Tile, Hardwood, Laminate, Vinyl |
|
Foundation Type
|
Poured Concrete |
|
Heating Type
|
Other, Forced Air |
|
Size Interior
|
4,228 Ft2 |
|
Total Finished Area
|
4228 Sqft |
|
Type
|
House |
|
Utility Water
|
Well |
Parking
|
Concrete
|
|
|
Garage
|
|
|
Heated Garage
|
|
|
Garage
|
|
|
Attached Garage
|
|
Land
|
Acreage
|
Yes |
|
Fence Type
|
Fence |
|
Sewer
|
Septic Field, Holding Tank |
|
Size Irregular
|
1.02 |
|
Size Total
|
1.02 Ac|1 - 1.99 Acres |
|
Size Total Text
|
1.02 Ac|1 - 1.99 Acres |
|
Zoning Description
|
R1 |
Rooms
| Level |
Type |
Length |
Width |
Dimensions |
|
Second Level |
Bedroom |
|
|
12.83 Ft x 9.67 Ft |
|
Second Level |
Bedroom |
|
|
15.08 Ft x 11.75 Ft |
|
Second Level |
4pc Bathroom |
|
|
9.25 Ft x 7.17 Ft |
|
Second Level |
Primary Bedroom |
|
|
15.25 Ft x 14.08 Ft |
|
Second Level |
5pc Bathroom |
|
|
20.08 Ft x 12.42 Ft |
|
Second Level |
Other |
|
|
15.00 Ft x 9.25 Ft |
|
Second Level |
Storage |
|
|
14.33 Ft x 5.25 Ft |
|
Second Level |
Other |
|
|
23.25 Ft x 17.33 Ft |
|
Second Level |
5pc Bathroom |
|
|
5.08 Ft x 10.67 Ft |
|
Basement |
Bedroom |
|
|
13.67 Ft x 17.33 Ft |
|
Basement |
4pc Bathroom |
|
|
7.75 Ft x 8.67 Ft |
|
Basement |
Storage |
|
|
3.50 Ft x 8.75 Ft |
|
Basement |
Storage |
|
|
14.08 Ft x 14.50 Ft |
|
Basement |
Laundry Room |
|
|
8.75 Ft x 5.50 Ft |
|
Lower Level |
Family Room |
|
|
20.75 Ft x 28.75 Ft |
|
Lower Level |
4pc Bathroom |
|
|
9.17 Ft x 6.17 Ft |
|
Main Level |
Living Room |
|
|
14.42 Ft x 19.58 Ft |
|
Main Level |
Dining Room |
|
|
13.75 Ft x 9.92 Ft |
|
Main Level |
Kitchen |
|
|
17.83 Ft x 13.67 Ft |
|
Main Level |
Recreational, Games Room |
|
|
44.83 Ft x 28.67 Ft |
|
Main Level |
Other |
|
|
8.33 Ft x 11.75 Ft |
|
Main Level |
Storage |
|
|
8.67 Ft x 5.08 Ft |
|
Main Level |
Bedroom |
|
|
21.25 Ft x 13.00 Ft |
|
Main Level |
Other |
|
|
8.75 Ft x 6.58 Ft |
|
Main Level |
Furnace |
|
|
6.75 Ft x 4.00 Ft |
Utilities
|
Electricity
|
Connected |
|
Natural Gas
|
Connected |
https://www.realtor.ca/real-estate/28659428/12-26534-384-township-rural-red-deer-county-canyon-heights




