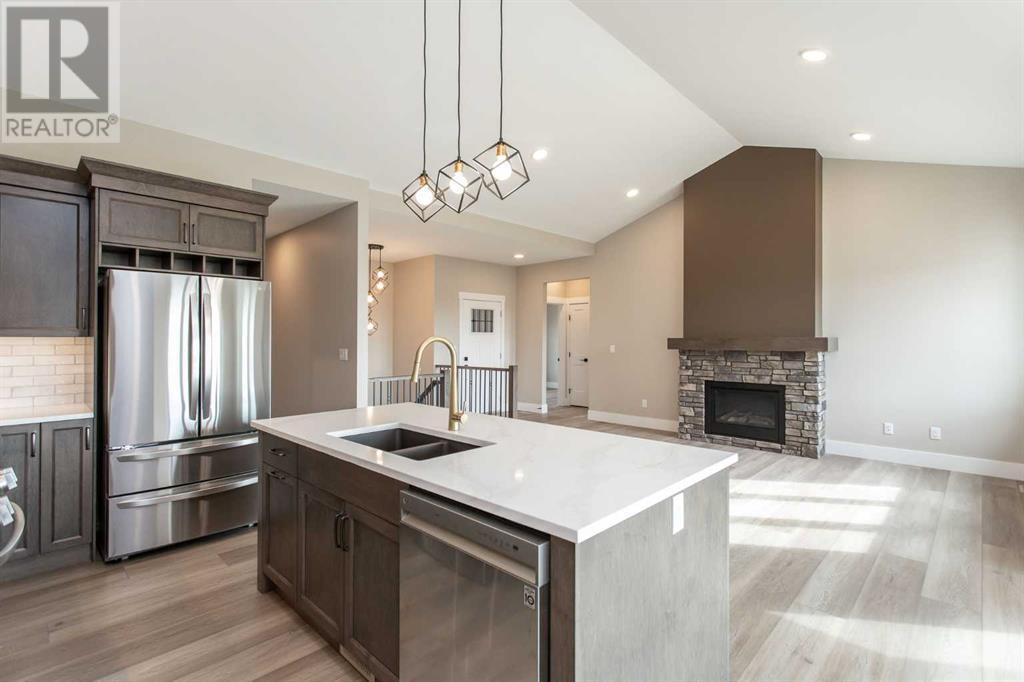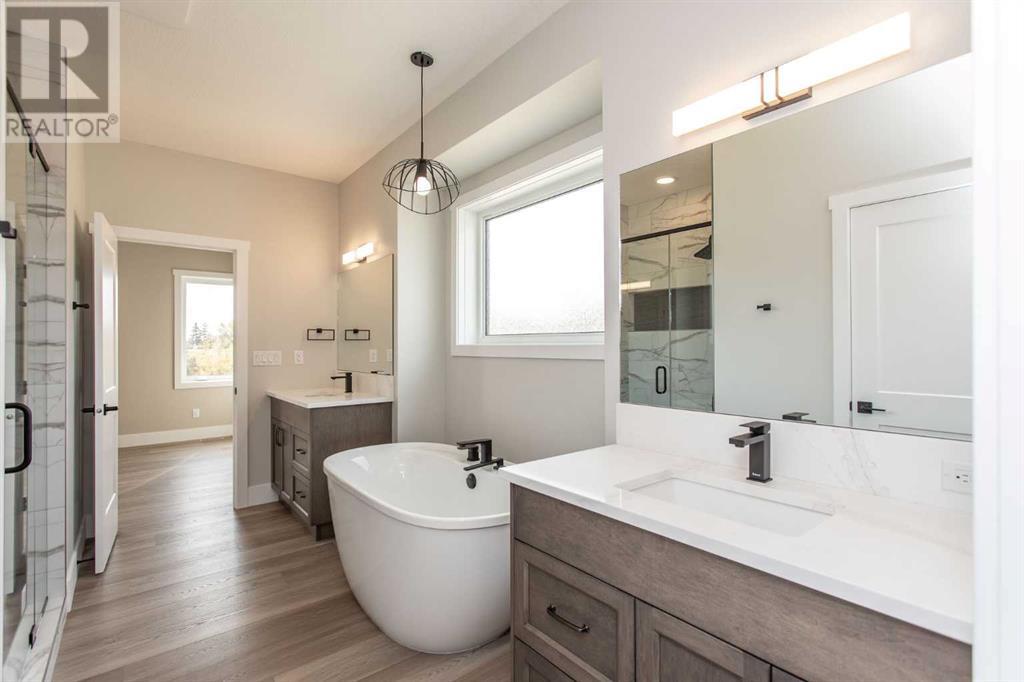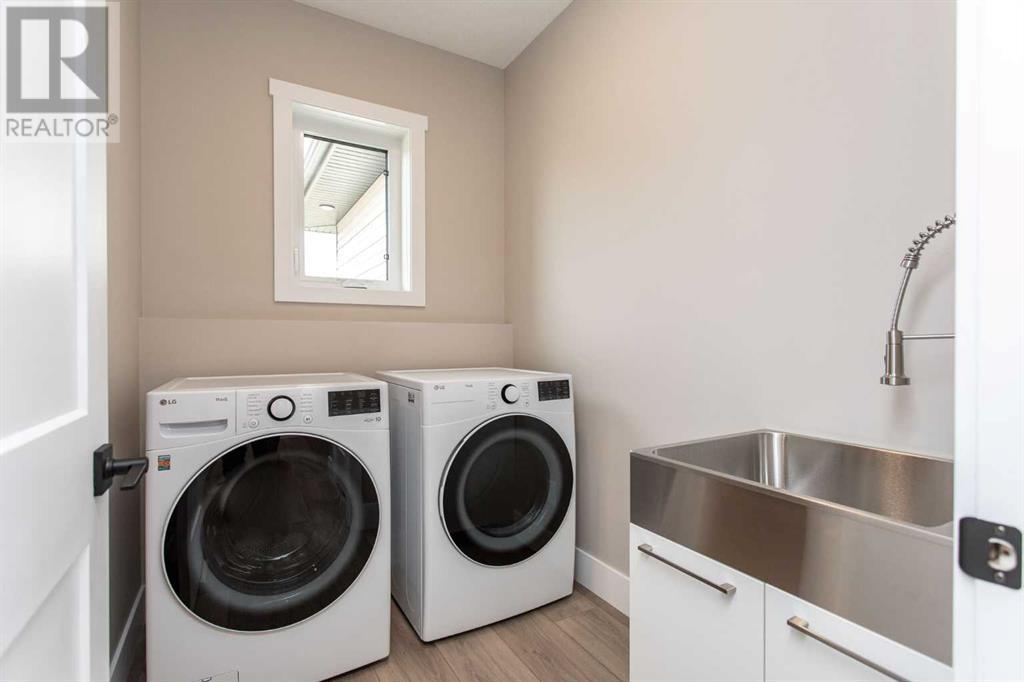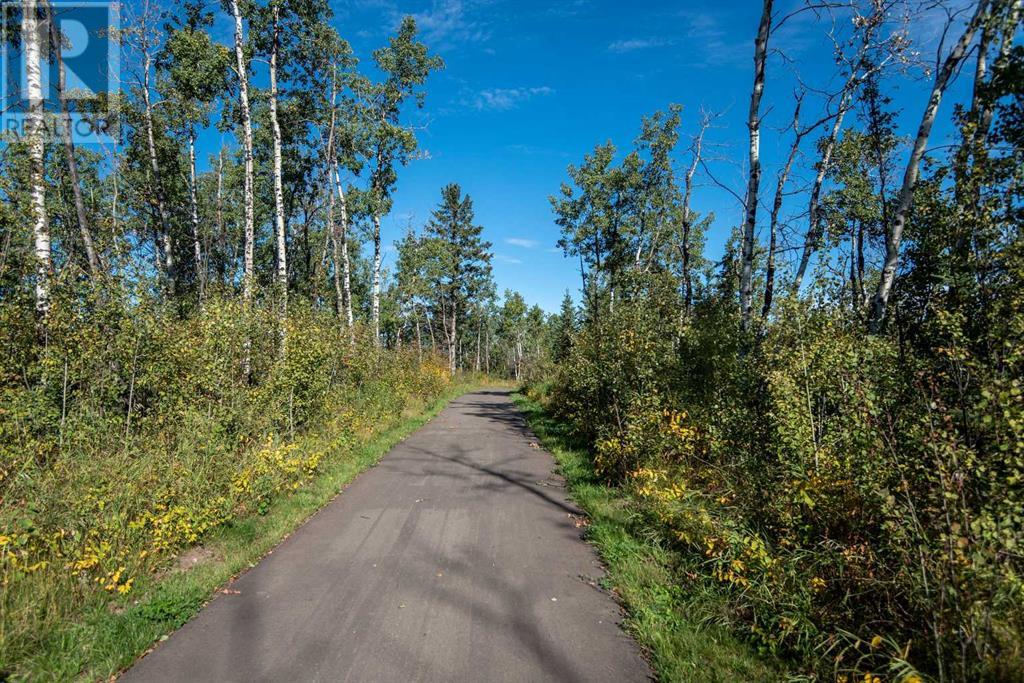3 Bedroom
2 Bathroom
1643 sqft
Bungalow
Fireplace
None
Forced Air
Acreage
$819,900
Comfortable living awaits in this brand new build by Beacon Homes on a spacious 1.25-acre lot in the coveted Burbank Heights, just minutes away from Blackfalds and Red Deer. This thoughtfully crafted bungalow-style home with an attached triple garage boasts a functional design and stylish upgrades throughout.The open floor plan showcases vaulted ceilings and exquisite quartz counters in every space. The Kitchen, a culinary dream, features maple cabinets, pot and pan drawers, and an LG Stainless steel appliance package. A Broan hood vent complements the sleek design, while a spacious walk-in pantry adds convenience.The Living Room is a cozy retreat with a gas fireplace adorned with stone and a beautiful mantle. Hosting gatherings is a breeze with ample room for guests.The main floor is home to 3 Bedrooms, including the primary suite. The ensuite is a spa-like oasis with a standalone soaking tub, walk-in shower, double vanities, and a separate water closet. The primary suite also boasts a walk-in closet with convenient laundry room access, also accessible from the Mud Room/Garage. Energy efficiency is a priority with an ICF block foundation, R-60 insulation in the attic, and R-40 in the garage. Additional insulation on exterior walls ensures year-round temperature regulation and reduced noise pollution.Burbank Heights offers more than just a home; it provides a community with a nearby playground, scenic walking paths, and proximity to the river—all within 5 minutes. Enjoy the beauty of your surroundings while still being minutes away from essential locations.This property comes with a new home warranty, offering peace of mind for your investment, and listed price includes GST. Don't miss the chance to own this exceptional home where functionality and convenience converge. (id:57594)
Property Details
|
MLS® Number
|
A2112297 |
|
Property Type
|
Single Family |
|
Community Name
|
Burbank Heights |
|
Amenities Near By
|
Park, Playground |
|
Parking Space Total
|
6 |
|
Structure
|
See Remarks |
Building
|
Bathroom Total
|
2 |
|
Bedrooms Above Ground
|
3 |
|
Bedrooms Total
|
3 |
|
Age
|
New Building |
|
Appliances
|
Refrigerator, Dishwasher, Stove, Washer & Dryer |
|
Architectural Style
|
Bungalow |
|
Basement Development
|
Unfinished |
|
Basement Type
|
Full (unfinished) |
|
Construction Material
|
Wood Frame |
|
Construction Style Attachment
|
Detached |
|
Cooling Type
|
None |
|
Fireplace Present
|
Yes |
|
Fireplace Total
|
1 |
|
Flooring Type
|
Other |
|
Foundation Type
|
See Remarks |
|
Heating Type
|
Forced Air |
|
Stories Total
|
1 |
|
Size Interior
|
1643 Sqft |
|
Total Finished Area
|
1643 Sqft |
|
Type
|
House |
|
Utility Water
|
Well |
Parking
Land
|
Acreage
|
Yes |
|
Fence Type
|
Not Fenced |
|
Land Amenities
|
Park, Playground |
|
Land Disposition
|
Cleared |
|
Sewer
|
Septic System |
|
Size Irregular
|
1.25 |
|
Size Total
|
1.25 Ac|1 - 1.99 Acres |
|
Size Total Text
|
1.25 Ac|1 - 1.99 Acres |
|
Zoning Description
|
Cre |
Rooms
| Level |
Type |
Length |
Width |
Dimensions |
|
Lower Level |
Furnace |
|
|
19.33 Ft x 9.42 Ft |
|
Main Level |
4pc Bathroom |
|
|
8.00 Ft x 4.92 Ft |
|
Main Level |
5pc Bathroom |
|
|
10.17 Ft x 14.17 Ft |
|
Main Level |
Bedroom |
|
|
11.75 Ft x 10.00 Ft |
|
Main Level |
Bedroom |
|
|
11.75 Ft x 11.00 Ft |
|
Main Level |
Dining Room |
|
|
10.67 Ft x 10.00 Ft |
|
Main Level |
Kitchen |
|
|
10.58 Ft x 16.33 Ft |
|
Main Level |
Laundry Room |
|
|
7.42 Ft x 5.67 Ft |
|
Main Level |
Living Room |
|
|
13.83 Ft x 17.25 Ft |
|
Main Level |
Primary Bedroom |
|
|
13.75 Ft x 11.67 Ft |
|
Main Level |
Other |
|
|
9.00 Ft x 6.17 Ft |





































