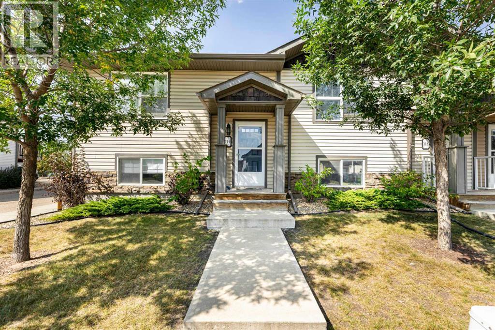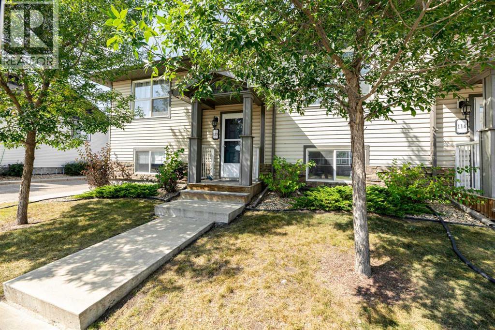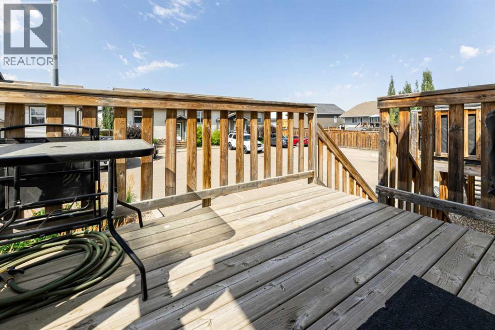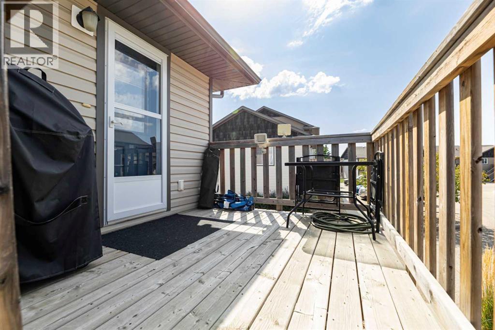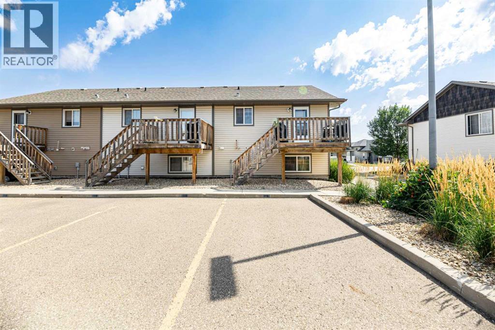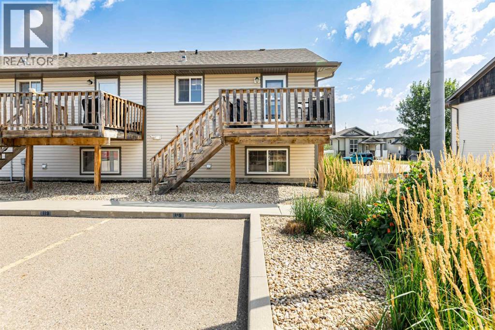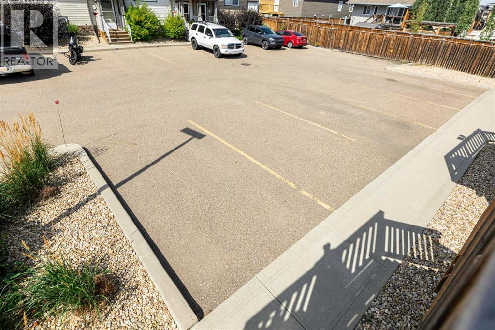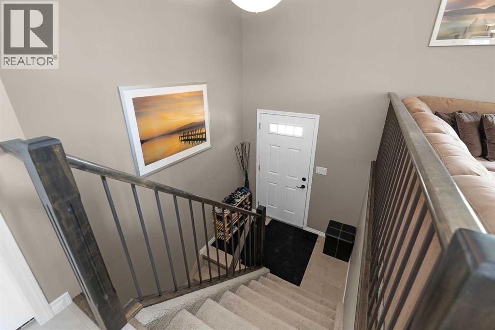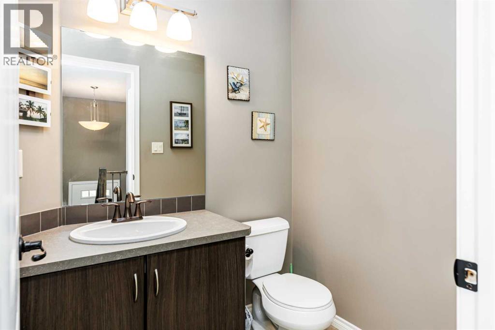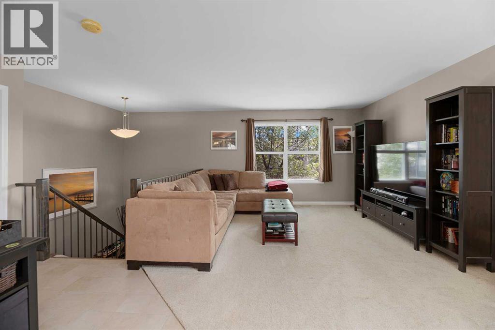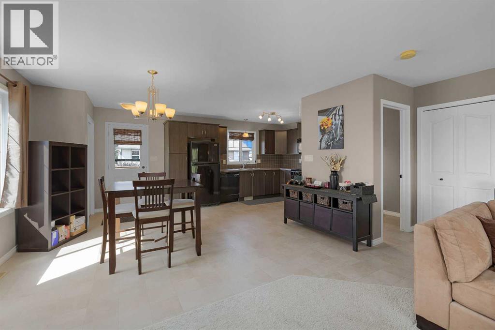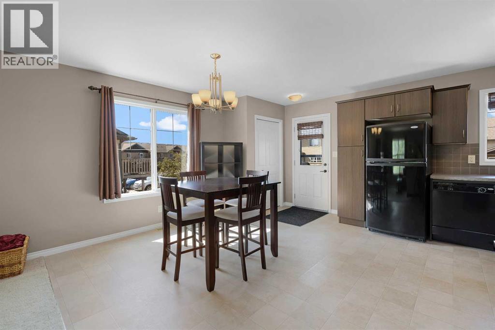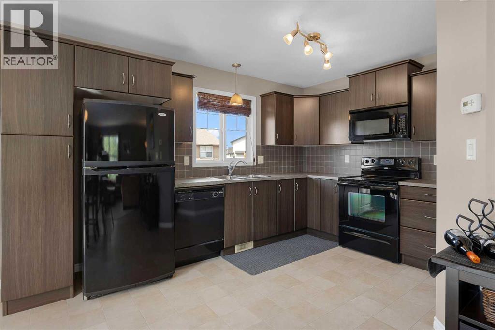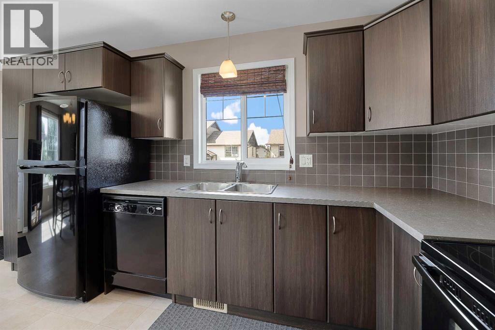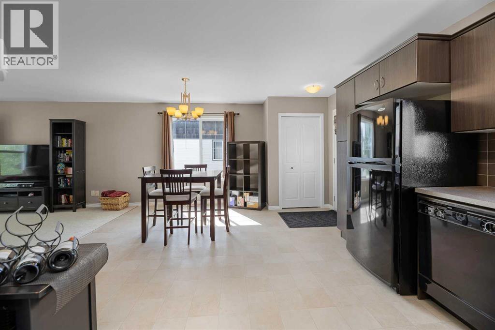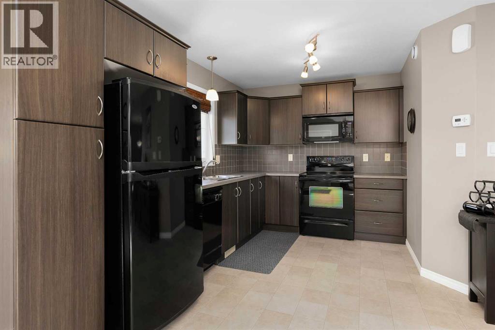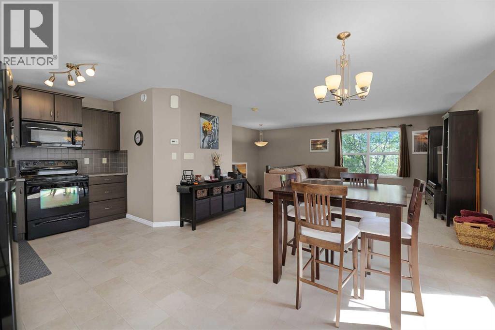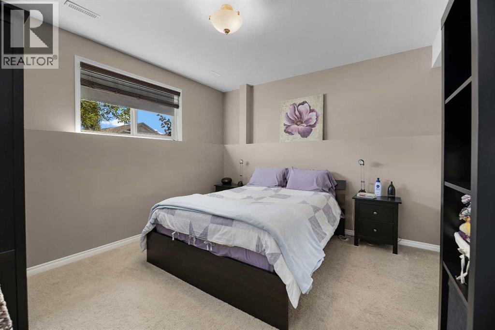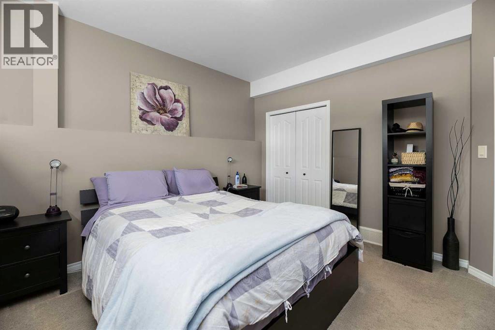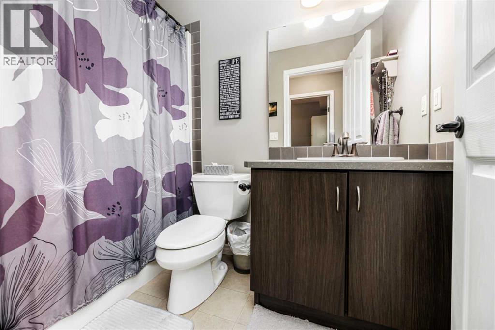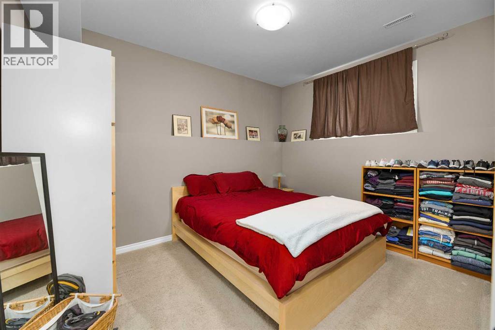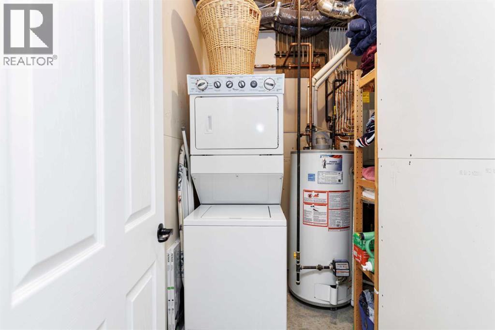119 Redwood Boulevard Springbrook, Alberta T4S 0J5
$234,900Maintenance, Common Area Maintenance, Insurance, Ground Maintenance, Property Management, Waste Removal
$325 Monthly
Maintenance, Common Area Maintenance, Insurance, Ground Maintenance, Property Management, Waste Removal
$325 MonthlyBe sure to see this well maintained end unit townhouse in Springbrook. There is lots of parks and walking trails nearby. This quiet area is only minutes from Red Deer. The main floor offers a spacious living room, open dining room , great kitchen and a 2 pce. bathroom. Downstairs there is 2 spacious bedrooms with 9 ' ceilings , a 4 pce. bathroom, a laundry room plus the comfort of infloor heat. There is a private deck off the dining room. There is 2 assigned parking stalls at the rear of the home. The condo fee of $ 325 includes common area maintenance, exterior maintenance such as snow removal, trash and lawn care, insurance, professional management. (id:57594)
Property Details
| MLS® Number | A2252878 |
| Property Type | Single Family |
| Community Features | Pets Allowed, Pets Allowed With Restrictions |
| Features | Parking |
| Parking Space Total | 2 |
| Plan | 102 5515 |
| Structure | Deck |
Building
| Bathroom Total | 2 |
| Bedrooms Below Ground | 2 |
| Bedrooms Total | 2 |
| Appliances | Refrigerator, Dishwasher, Stove, Microwave, Window Coverings, Washer/dryer Stack-up |
| Architectural Style | Bi-level |
| Basement Development | Finished |
| Basement Type | Full (finished) |
| Constructed Date | 2011 |
| Construction Material | Poured Concrete |
| Construction Style Attachment | Attached |
| Cooling Type | None |
| Exterior Finish | Concrete, Stone, Vinyl Siding |
| Flooring Type | Carpeted, Linoleum |
| Foundation Type | Poured Concrete |
| Half Bath Total | 1 |
| Heating Fuel | Natural Gas |
| Heating Type | Forced Air, In Floor Heating |
| Size Interior | 630 Ft2 |
| Total Finished Area | 630 Sqft |
| Type | Row / Townhouse |
Parking
| Other |
Land
| Acreage | No |
| Fence Type | Not Fenced |
| Size Total Text | Unknown |
| Zoning Description | Dcd-4 |
Rooms
| Level | Type | Length | Width | Dimensions |
|---|---|---|---|---|
| Basement | Primary Bedroom | 12.50 Ft x 12.00 Ft | ||
| Basement | Bedroom | 9.75 Ft x 12.25 Ft | ||
| Basement | Laundry Room | 99.00 Ft x 8.25 Ft | ||
| Basement | 4pc Bathroom | Measurements not available | ||
| Main Level | Kitchen | 13.25 Ft x 14.25 Ft | ||
| Main Level | Dining Room | 7.25 Ft x 14.25 Ft | ||
| Main Level | 2pc Bathroom | Measurements not available | ||
| Unknown | Living Room | 13.25 Ft x 13.75 Ft |
https://www.realtor.ca/real-estate/28795306/119-redwood-boulevard-springbrook

