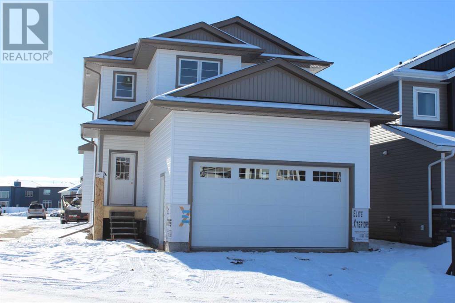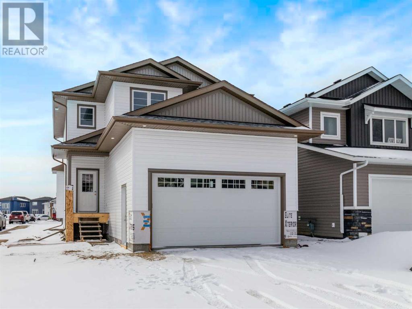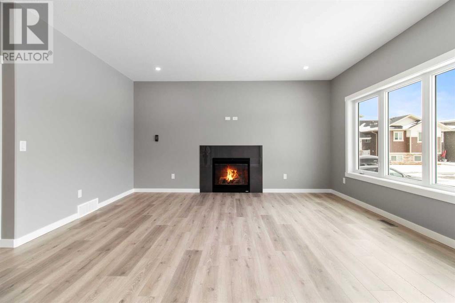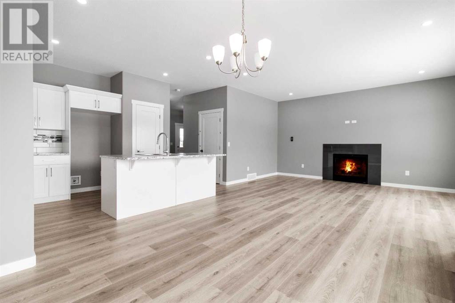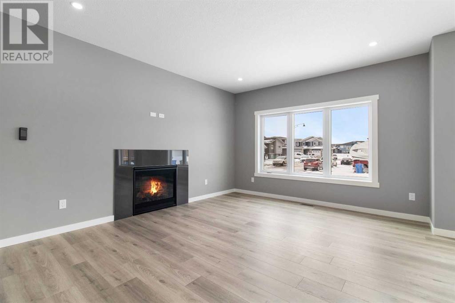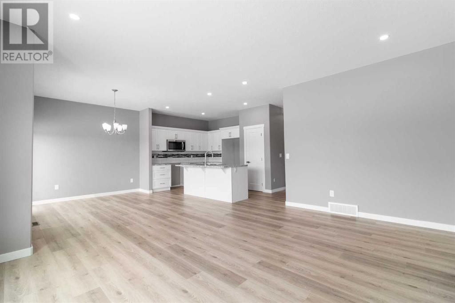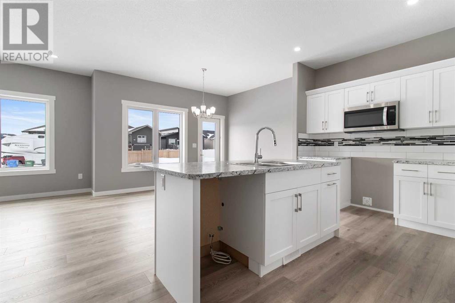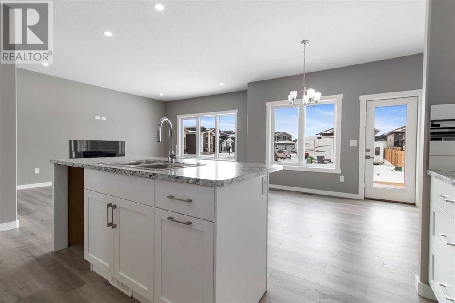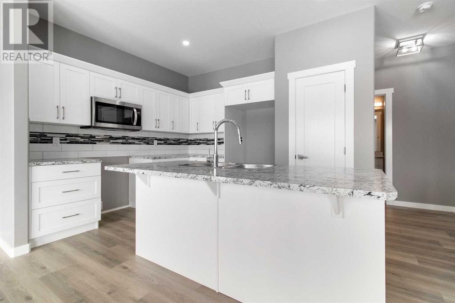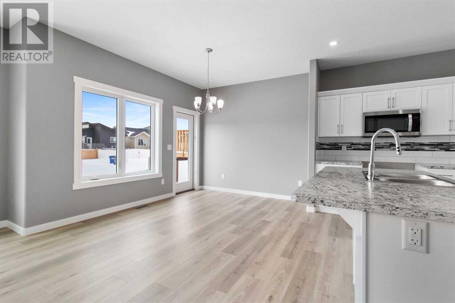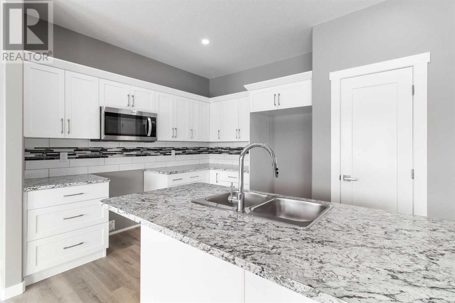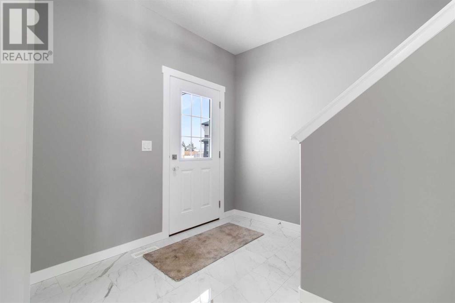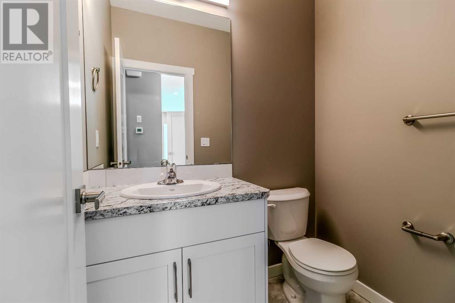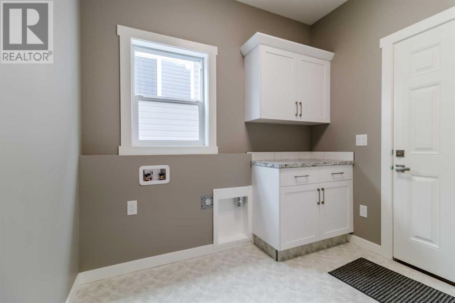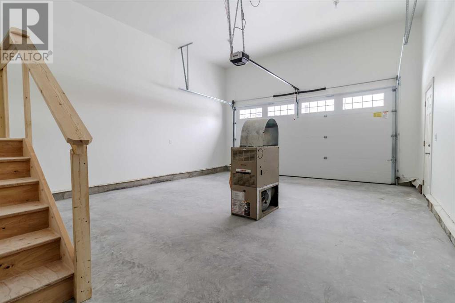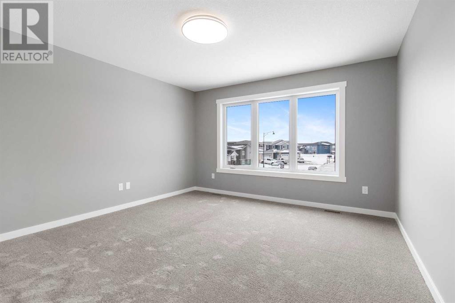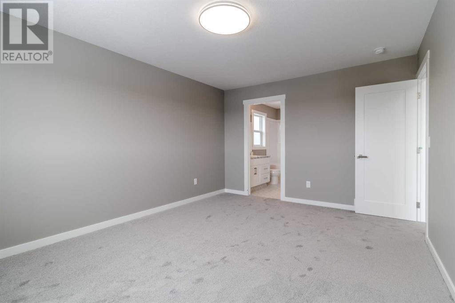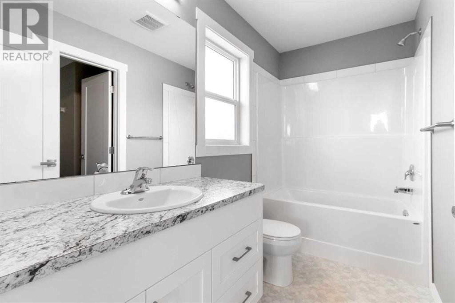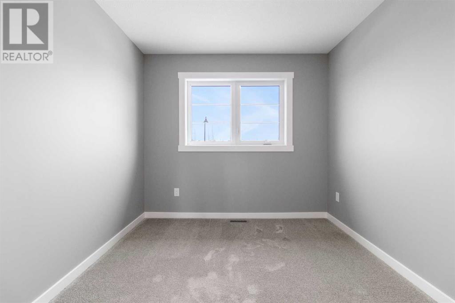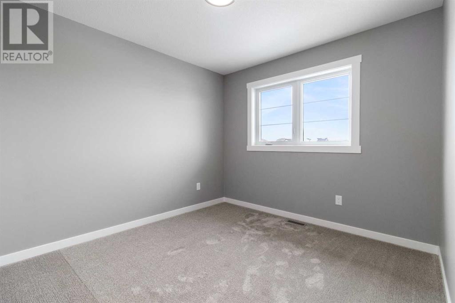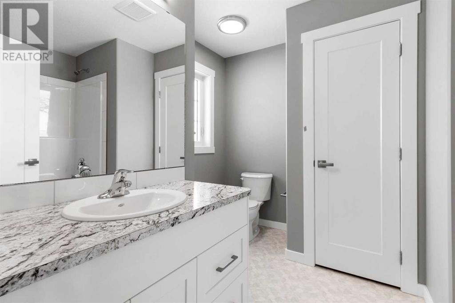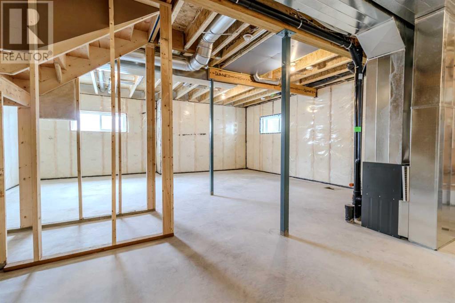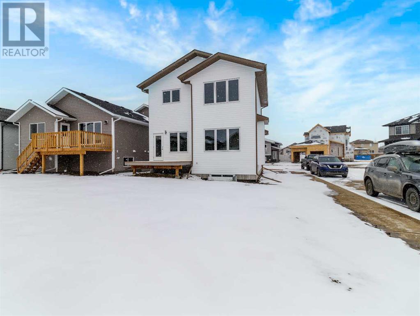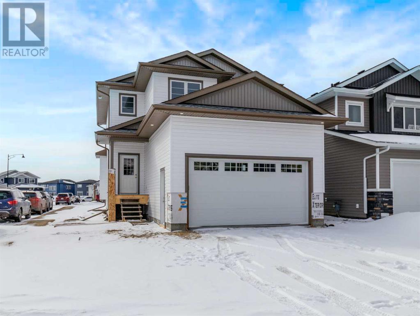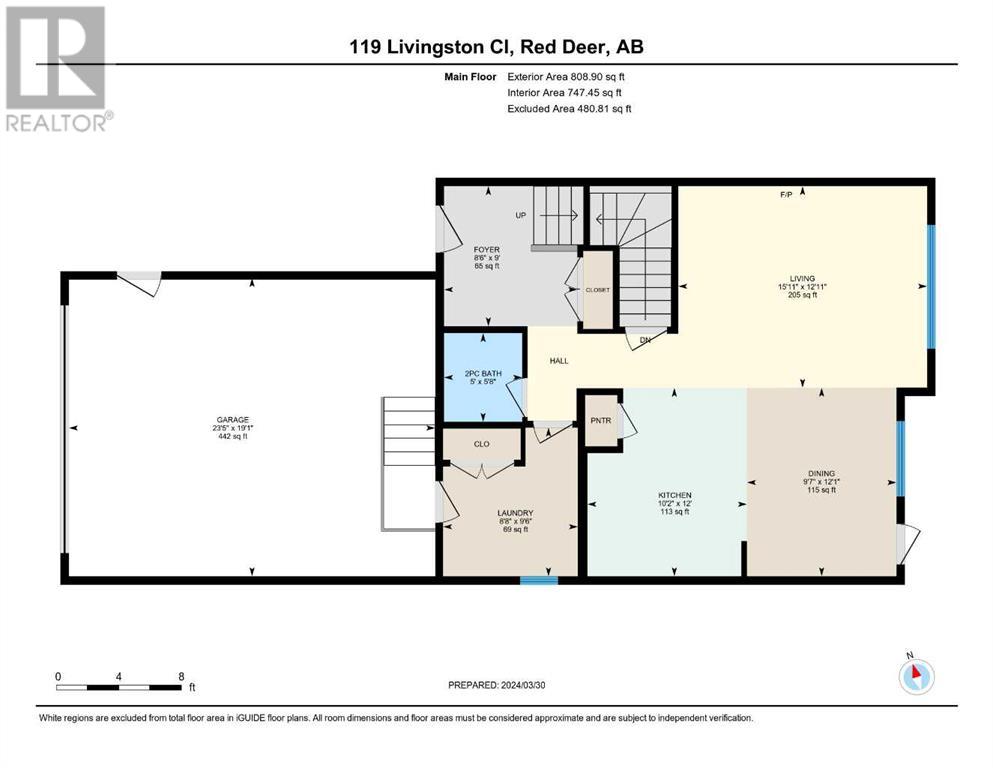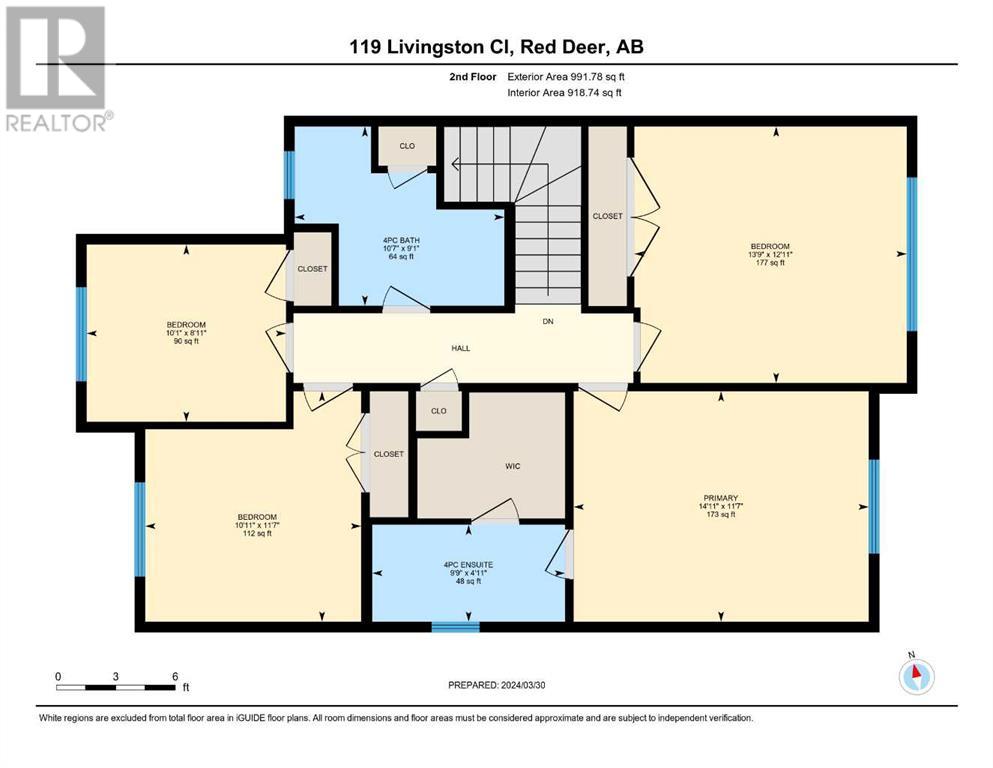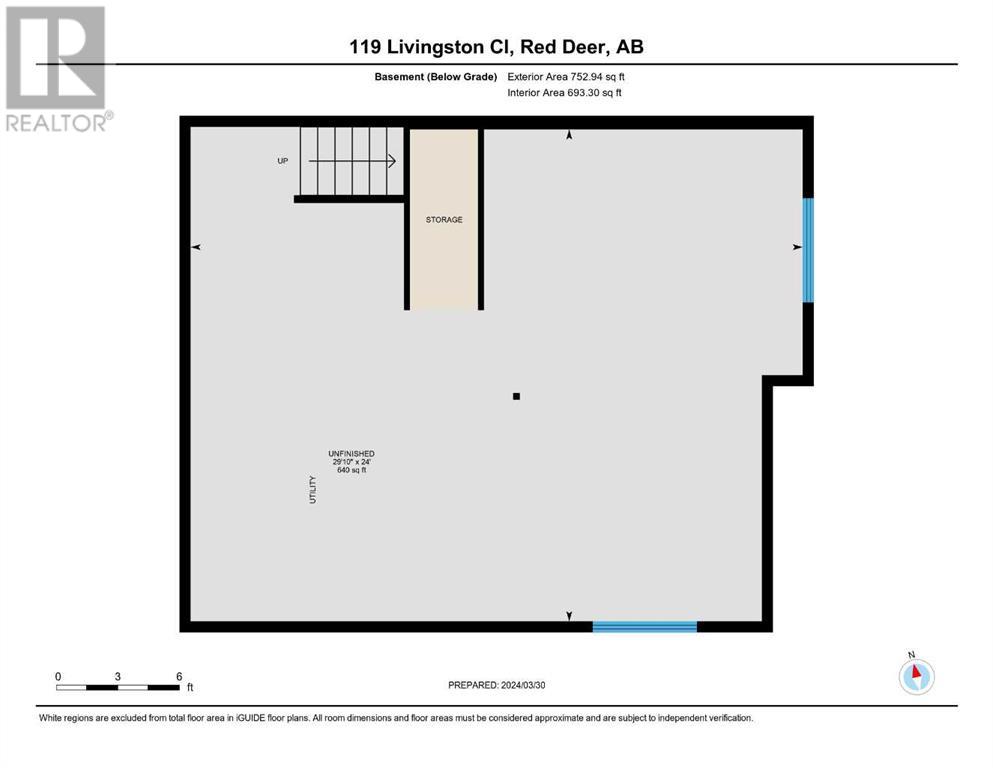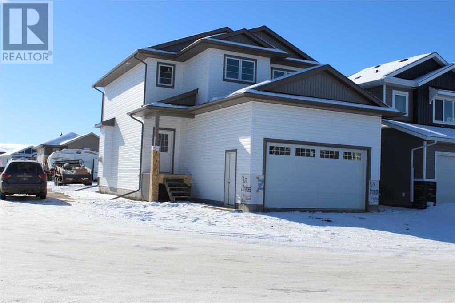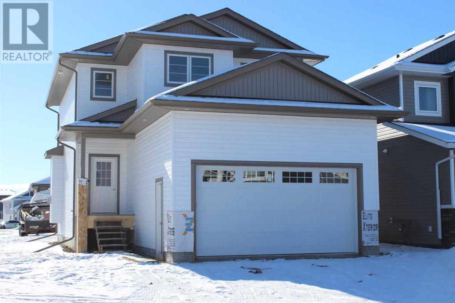4 Bedroom
3 Bathroom
1800 sqft
Fireplace
None
Forced Air
$529,900
Family Two Story In Laredo!! Four bedrooms, three bathrooms . Open concept living with main floor cathedral ceiling. Gorgeous kitchen cabinets with crown moldings, full tile backsplash, dual sinks, stainless steel appliances and huge island! Main floor laundry and powder room. The spacious Master bedroom is on the second floor and features a walk in closet and a four piece ensuite. There are two bedrooms located at the front of the house and a spacious fourth bedroom /great room at the rear. You will love the south facing back yard! (id:57594)
Property Details
|
MLS® Number
|
A2129568 |
|
Property Type
|
Single Family |
|
Community Name
|
Laredo |
|
Features
|
See Remarks, Other, Back Lane, Pvc Window, Closet Organizers, Level |
|
Parking Space Total
|
2 |
|
Plan
|
1522966 |
|
Structure
|
Deck |
Building
|
Bathroom Total
|
3 |
|
Bedrooms Above Ground
|
4 |
|
Bedrooms Total
|
4 |
|
Age
|
New Building |
|
Appliances
|
Refrigerator, Dishwasher, Stove, Microwave |
|
Basement Development
|
Unfinished |
|
Basement Type
|
Full (unfinished) |
|
Construction Material
|
Wood Frame |
|
Construction Style Attachment
|
Detached |
|
Cooling Type
|
None |
|
Exterior Finish
|
Vinyl Siding |
|
Fire Protection
|
Smoke Detectors |
|
Fireplace Present
|
Yes |
|
Fireplace Total
|
1 |
|
Flooring Type
|
Carpeted, Ceramic Tile, Laminate, Linoleum |
|
Foundation Type
|
Poured Concrete |
|
Half Bath Total
|
1 |
|
Heating Fuel
|
Natural Gas |
|
Heating Type
|
Forced Air |
|
Stories Total
|
2 |
|
Size Interior
|
1800 Sqft |
|
Total Finished Area
|
1800 Sqft |
|
Type
|
House |
Parking
|
Concrete
|
|
|
Attached Garage
|
2 |
Land
|
Acreage
|
No |
|
Fence Type
|
Not Fenced |
|
Size Depth
|
36.27 M |
|
Size Frontage
|
10.97 M |
|
Size Irregular
|
4345.00 |
|
Size Total
|
4345 Sqft|4,051 - 7,250 Sqft |
|
Size Total Text
|
4345 Sqft|4,051 - 7,250 Sqft |
|
Zoning Description
|
R1 |
Rooms
| Level |
Type |
Length |
Width |
Dimensions |
|
Second Level |
Bedroom |
|
|
10.50 Ft x 9.00 Ft |
|
Second Level |
4pc Bathroom |
|
|
5.00 Ft x 8.50 Ft |
|
Second Level |
4pc Bathroom |
|
|
6.00 Ft x 10.00 Ft |
|
Second Level |
Bedroom |
|
|
12.00 Ft x 9.75 Ft |
|
Second Level |
Primary Bedroom |
|
|
14.00 Ft x 12.00 Ft |
|
Second Level |
Laundry Room |
|
|
6.00 Ft x 6.00 Ft |
|
Second Level |
Bedroom |
|
|
15.00 Ft x 13.00 Ft |
|
Basement |
Furnace |
|
|
10.00 Ft x 8.00 Ft |
|
Main Level |
Living Room |
|
|
15.00 Ft x 13.00 Ft |
|
Main Level |
Dining Room |
|
|
10.00 Ft x 12.00 Ft |
|
Main Level |
Eat In Kitchen |
|
|
10.00 Ft x 12.00 Ft |
|
Main Level |
2pc Bathroom |
|
|
5.00 Ft x 6.00 Ft |

