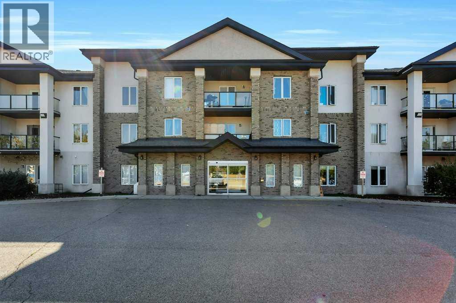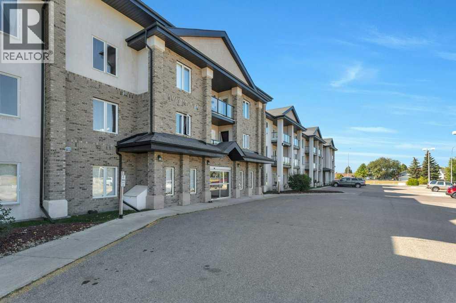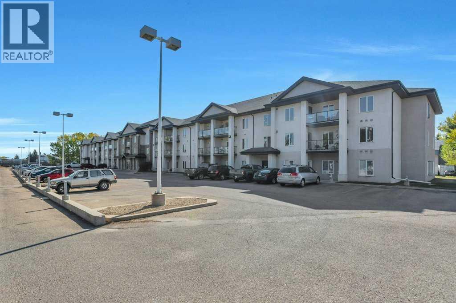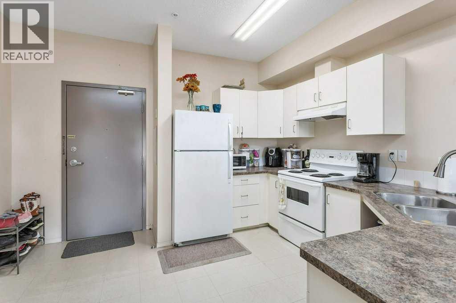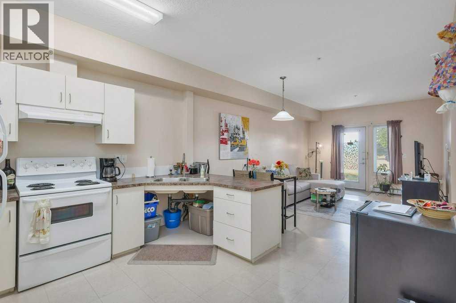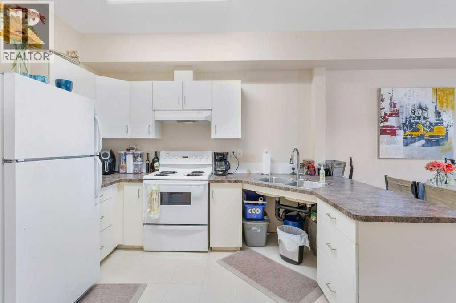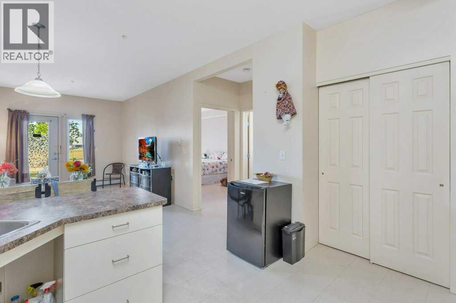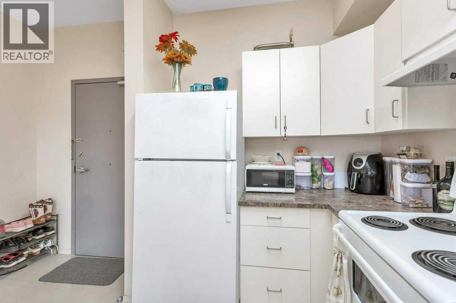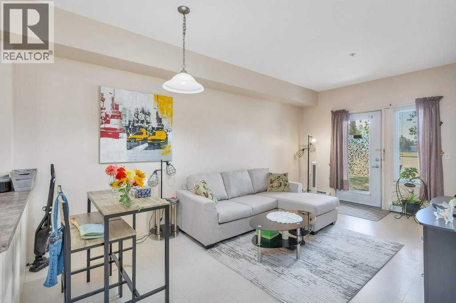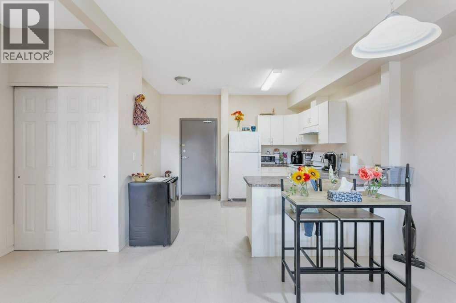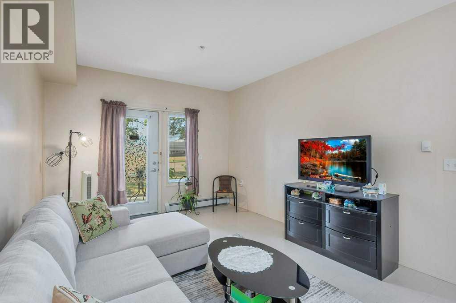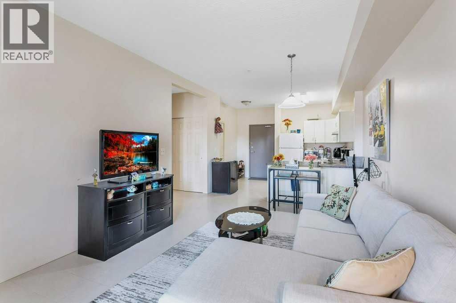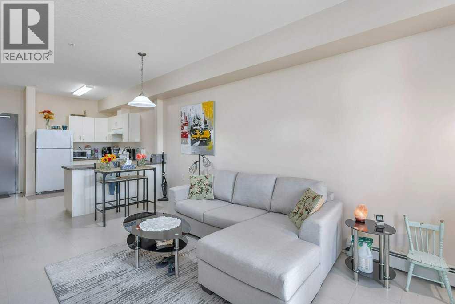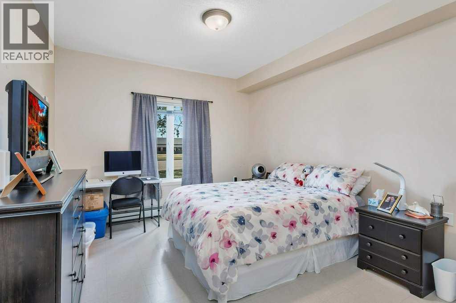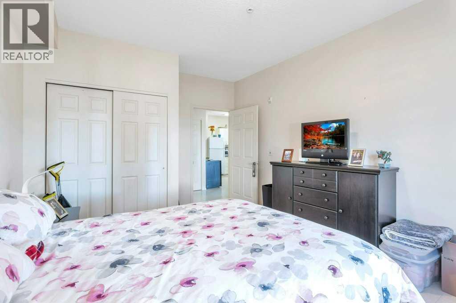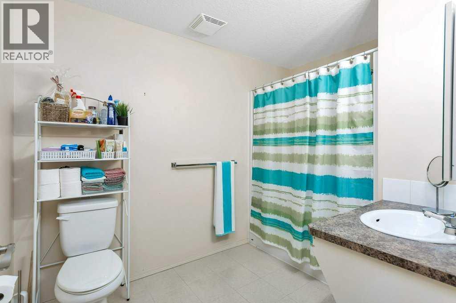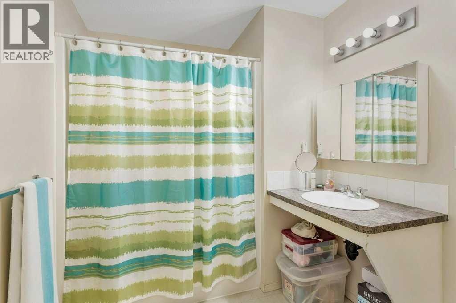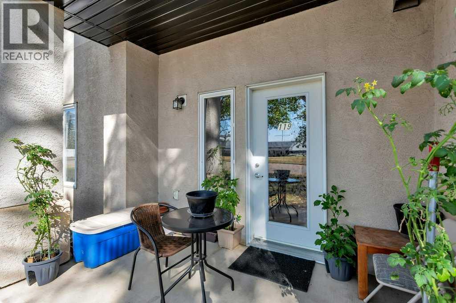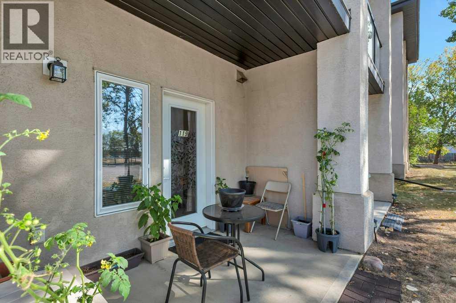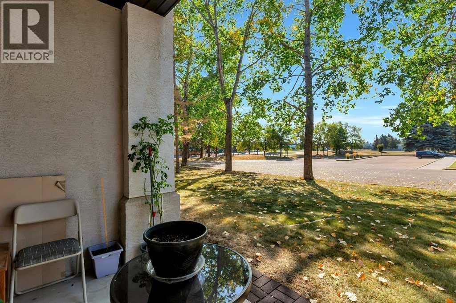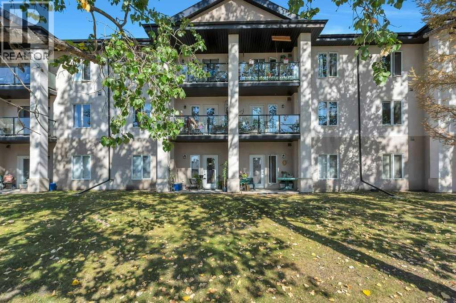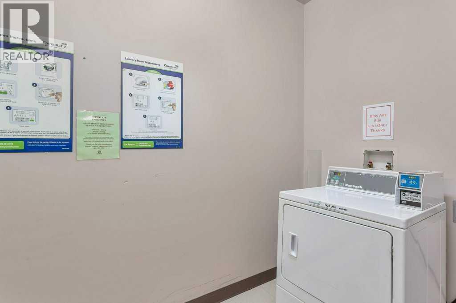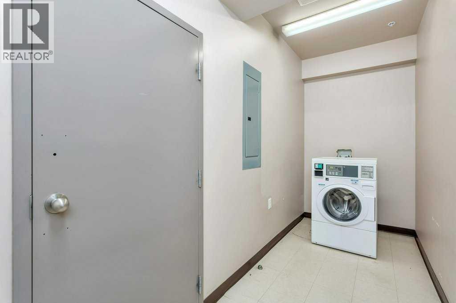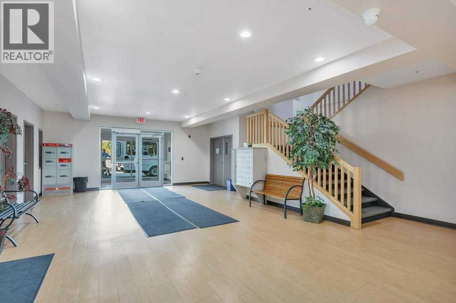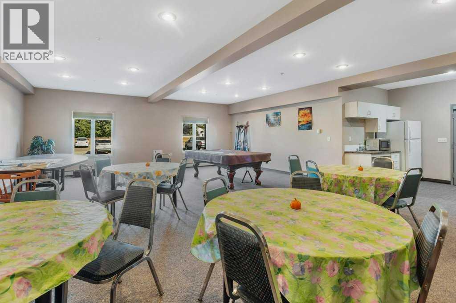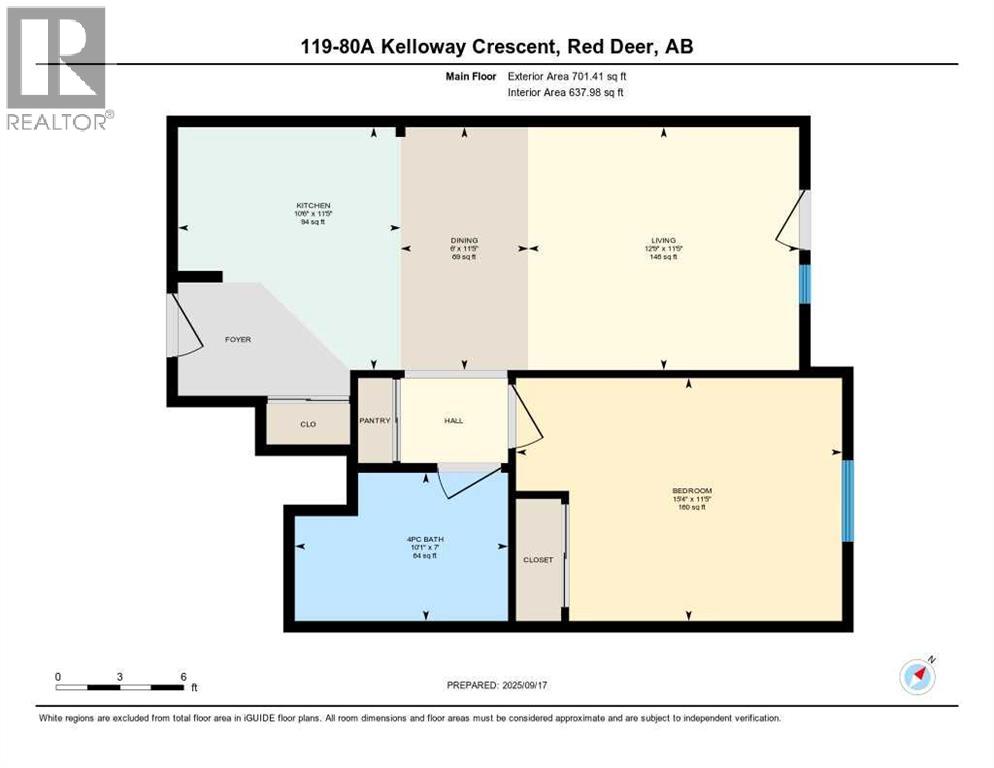119, 80a Kelloway Crescent Red Deer, Alberta T4P 4E5
$140,000Maintenance, Common Area Maintenance, Heat, Insurance, Ground Maintenance, Property Management, Reserve Fund Contributions, Other, See Remarks, Waste Removal, Water
$387 Monthly
Maintenance, Common Area Maintenance, Heat, Insurance, Ground Maintenance, Property Management, Reserve Fund Contributions, Other, See Remarks, Waste Removal, Water
$387 MonthlyWelcome to Monarch Place, a charming and well-established condominium complex located in the heart of Red Deer’s northeast. This prime location offers unbeatable convenience, with shops, restaurants, and walking trails all just steps away. This wheelchair-accessible, main-floor interior unit features 1 bedroom and 1 bathroom, with a comfortable and functional layout ideal for first-time buyers, Wheelchair needed buyers, downsizers, or investors. The kitchen is well-equipped with ample cabinetry and counter space, and appliances are included. The spacious living area is filled with natural light and opens onto a private deck — the perfect spot to relax and enjoy the outdoors. Monarch Place offers excellent amenities, including a party room for gatherings and events, as well as secure bike storage for residents. This professionally managed building ensures peace of mind, and the current tenant would love the opportunity to stay, making this a great investment opportunity. Condo fees are $387/month, which include, Professional management, Common area maintenance, Reserve fund contributions, Snow and garbage. Monarch Place offers a rare combination of affordability, location, and lifestyle! (id:57594)
Property Details
| MLS® Number | A2256590 |
| Property Type | Single Family |
| Community Name | Kentwood East |
| Amenities Near By | Playground, Schools, Shopping |
| Community Features | Pets Allowed With Restrictions |
| Features | Parking, Visitable |
| Parking Space Total | 1 |
| Plan | 0726373 |
Building
| Bathroom Total | 1 |
| Bedrooms Above Ground | 1 |
| Bedrooms Total | 1 |
| Amenities | Party Room |
| Appliances | Refrigerator, Stove, Hood Fan |
| Constructed Date | 2003 |
| Construction Material | Wood Frame |
| Construction Style Attachment | Attached |
| Cooling Type | None |
| Exterior Finish | Brick, Stucco |
| Flooring Type | Tile |
| Heating Type | Baseboard Heaters, Hot Water |
| Stories Total | 3 |
| Size Interior | 701 Ft2 |
| Total Finished Area | 701.41 Sqft |
| Type | Apartment |
Parking
| Other |
Land
| Acreage | No |
| Land Amenities | Playground, Schools, Shopping |
| Size Irregular | 699.00 |
| Size Total | 699 Sqft|0-4,050 Sqft |
| Size Total Text | 699 Sqft|0-4,050 Sqft |
| Zoning Description | Dc(16) |
Rooms
| Level | Type | Length | Width | Dimensions |
|---|---|---|---|---|
| Main Level | Bedroom | 15.33 Ft x 11.42 Ft | ||
| Main Level | 4pc Bathroom | 7.00 Ft x 10.00 Ft | ||
| Main Level | Dining Room | 6.00 Ft x 11.42 Ft | ||
| Main Level | Kitchen | 10.50 Ft x 11.42 Ft | ||
| Main Level | Living Room | 12.75 Ft x 11.42 Ft |
https://www.realtor.ca/real-estate/28875048/119-80a-kelloway-crescent-red-deer-kentwood-east

