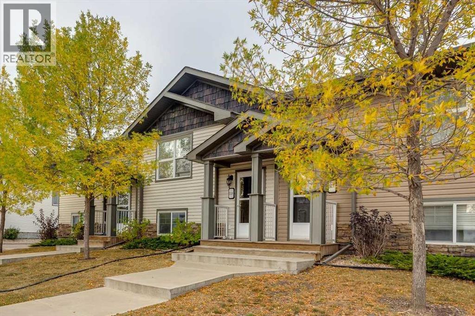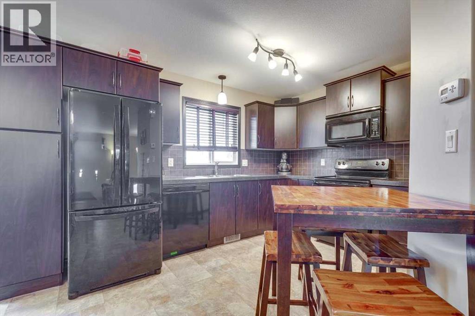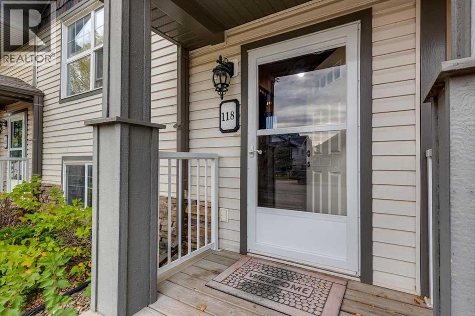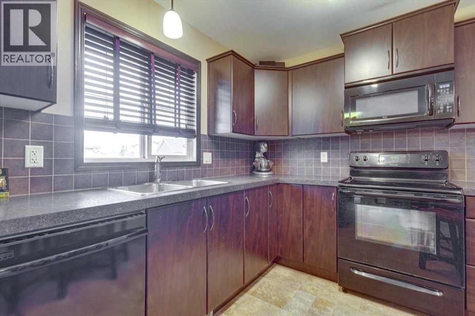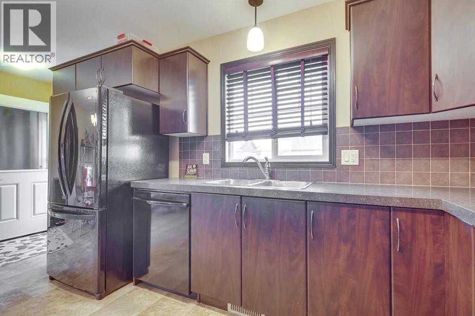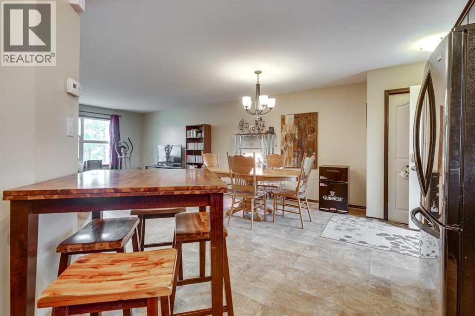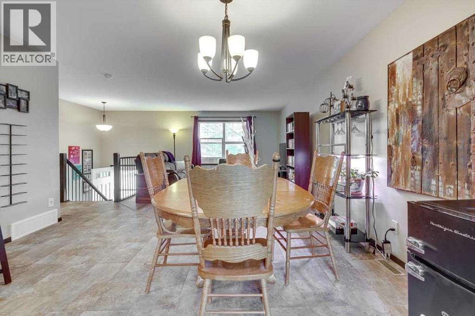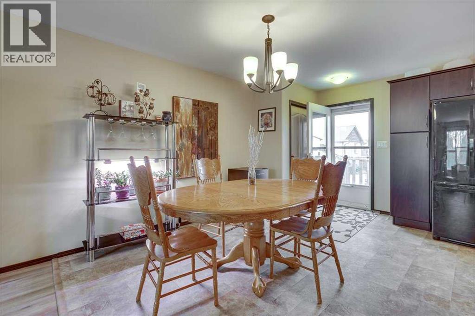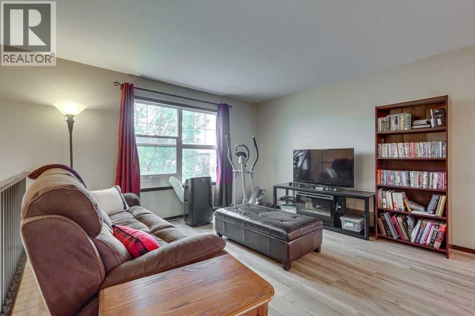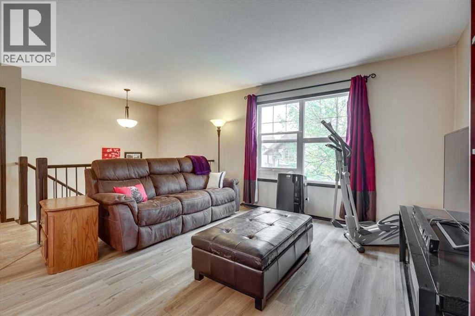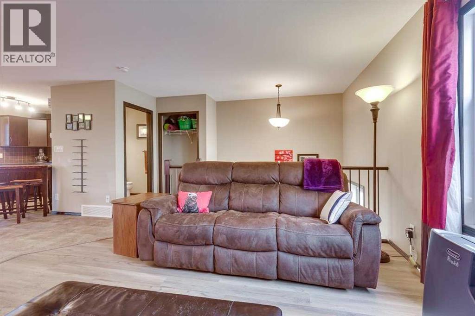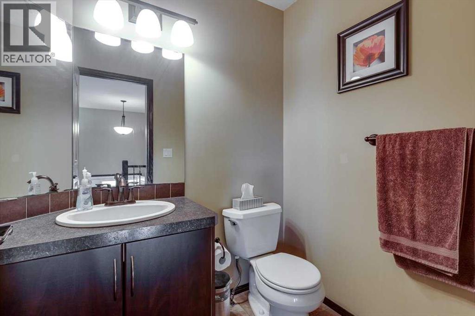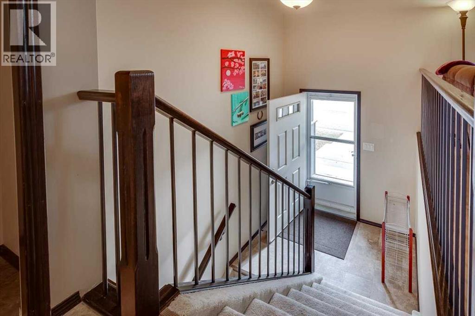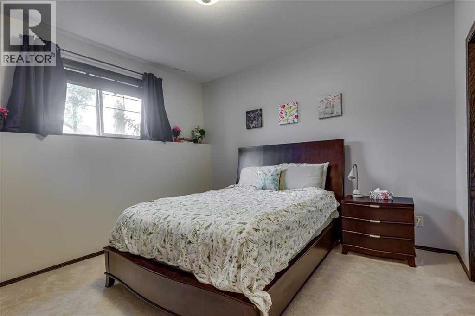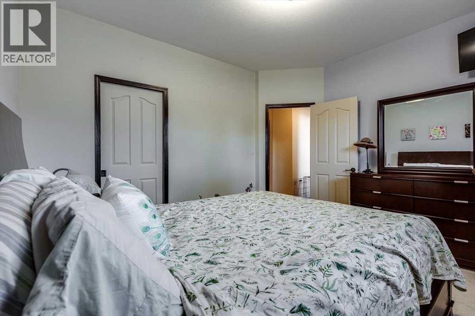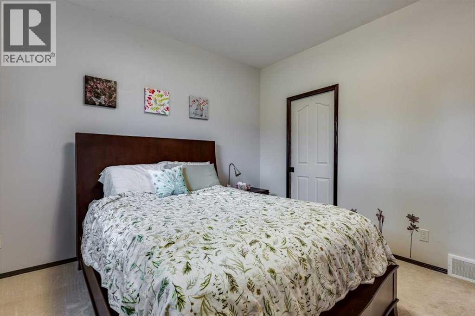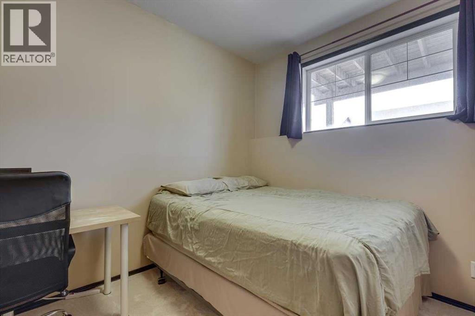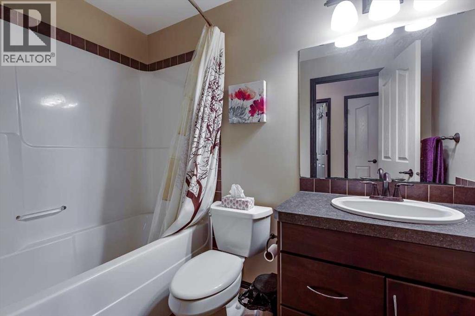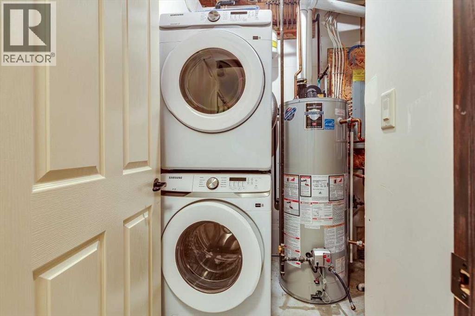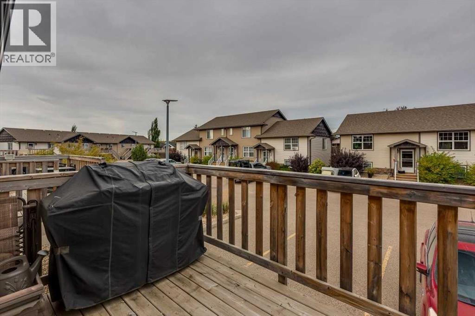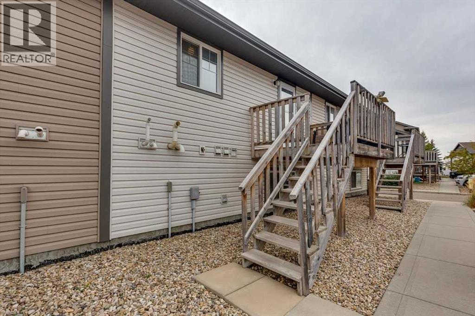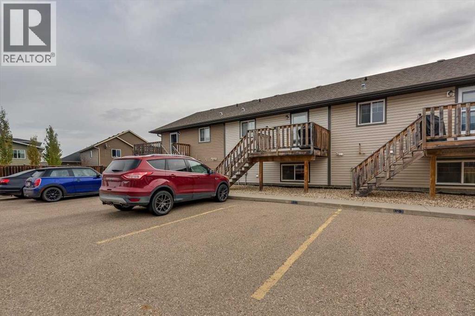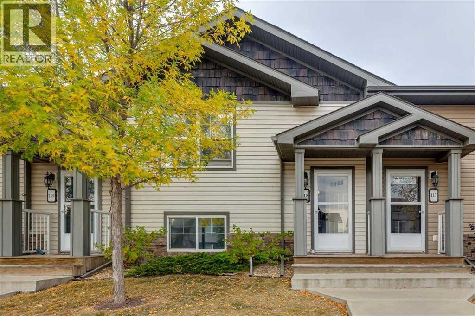118 Redwood Boulevard Springbrook, Alberta T4S 0J5
$247,000Maintenance, Common Area Maintenance, Insurance, Property Management, Reserve Fund Contributions
$325 Monthly
Maintenance, Common Area Maintenance, Insurance, Property Management, Reserve Fund Contributions
$325 MonthlyStep into this well-maintained, thoughtfully designed 2-bedroom 2-bathroom Condo. Located minutes from Red Deer in the quiet hamlet of Springbrook, it is a great place to escape the hustle of the city. The main floor features an open-concept living space with large living room windows allowing natural light and recently upgraded flooring. The kitchen offers a smart layout with ample storage, including a pantry and open counter space. The two-piece bathroom on this level allows entertaining to remain on one level. Downstairs, both bedrooms are thoughtfully tucked away for privacy. The primary boasts a walk-in closet, while the second bedroom is spacious enough to allow a queen-sized bed and features a generous closet of its own. The smart floor plan was upgraded to include extra closets. The laundry is conveniently located on this level, close to the bedrooms and four-piece bathroom. The home remains cozy thanks in part to the in-floor heating, which compliments the furnace. The hot water tank was upgraded to a larger size, allowing extra comfort. Outside, enjoy the convenience of two assigned and labeled parking spots at the base of your deck. Shared guest parking is available on a first-come, first-served basis in addition to public street parking. Pet-friendly with board approval of furry friends. (id:57594)
Property Details
| MLS® Number | A2260930 |
| Property Type | Single Family |
| Amenities Near By | Playground, Shopping |
| Community Features | Pets Allowed With Restrictions |
| Features | Closet Organizers, Parking |
| Parking Space Total | 2 |
| Plan | 1025515 |
| Structure | Deck |
Building
| Bathroom Total | 2 |
| Bedrooms Below Ground | 2 |
| Bedrooms Total | 2 |
| Appliances | Refrigerator, Dishwasher, Stove, Washer & Dryer |
| Architectural Style | Bi-level |
| Basement Development | Finished |
| Basement Type | Full (finished) |
| Constructed Date | 2011 |
| Construction Style Attachment | Attached |
| Cooling Type | None |
| Exterior Finish | Vinyl Siding |
| Flooring Type | Carpeted, Linoleum, Vinyl Plank |
| Foundation Type | Poured Concrete |
| Half Bath Total | 1 |
| Heating Type | Forced Air, In Floor Heating |
| Size Interior | 621 Ft2 |
| Total Finished Area | 621 Sqft |
| Type | Row / Townhouse |
Parking
| Other |
Land
| Acreage | No |
| Fence Type | Not Fenced |
| Land Amenities | Playground, Shopping |
| Size Total Text | Unknown |
| Zoning Description | Dcd |
Rooms
| Level | Type | Length | Width | Dimensions |
|---|---|---|---|---|
| Lower Level | 4pc Bathroom | .00 Ft x .00 Ft | ||
| Lower Level | Primary Bedroom | 12.92 Ft x 11.75 Ft | ||
| Lower Level | Bedroom | 10.17 Ft x 10.33 Ft | ||
| Lower Level | Dining Room | 14.00 Ft x 4.67 Ft | ||
| Main Level | 2pc Bathroom | .00 Ft x .00 Ft | ||
| Main Level | Living Room | 13.75 Ft x 13.00 Ft | ||
| Main Level | Kitchen | 9.58 Ft x 20.25 Ft |
https://www.realtor.ca/real-estate/28928274/118-redwood-boulevard-springbrook

