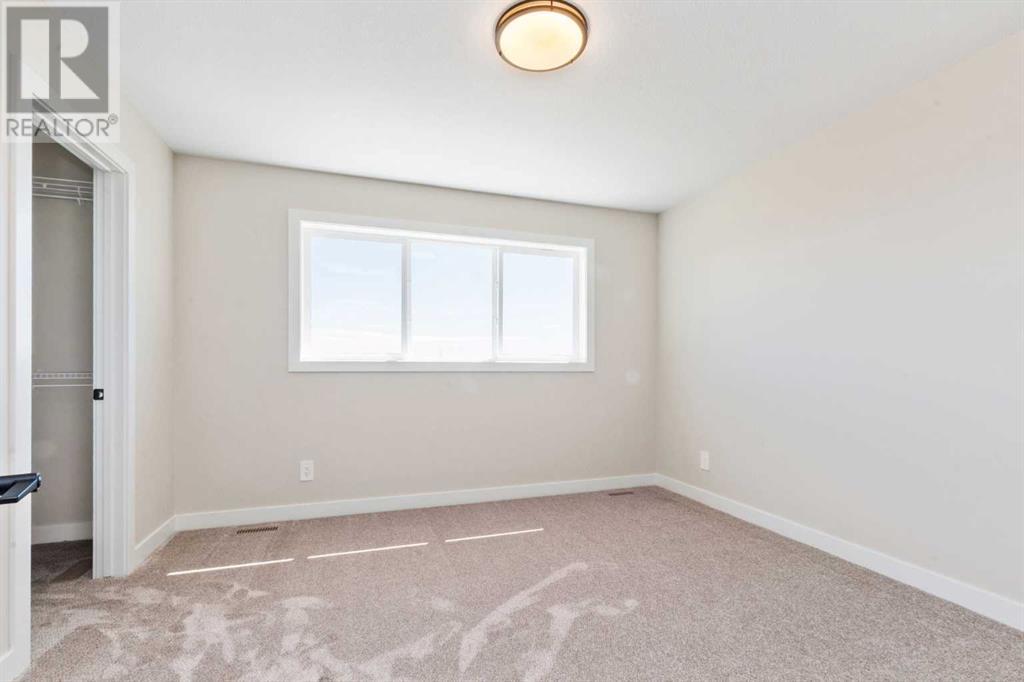3 Bedroom
3 Bathroom
1434 sqft
None
Forced Air, In Floor Heating
$479,900
A brand new Larkaun Homes two storey on a close in Penhold! The curb appeal is accented by the front attached double car garage and covered front composite patio. The large front entryway leads you to the open style floor plan. Trendy white ceiling height kitchen cabinets are complemented by full tile backsplash, quartz countertops, stainless steel appliances, crown moldings and an island eating bar with pendant lighting above. The eating area has patio doors out to the deck and backyard. The living room has pot lights and a large window overlooking the backyard. There is a main floor powder room with quartz countertops and a large back entryway for your convenience. Upstairs features 3 bedrooms. The king sized primary bedroom features a walk in closet and an ensuite. There is a jack and jill bathroom with a divider door between bath/ toilet and sink for privacy. You will appreciate the functionality of the upper floor laundry room with a folding counter. The undeveloped basement is ready for your personal touches. (id:57594)
Property Details
|
MLS® Number
|
A2139075 |
|
Property Type
|
Single Family |
|
Community Name
|
Oxford Landing |
|
Amenities Near By
|
Park, Playground |
|
Features
|
Back Lane, Pvc Window, Closet Organizers |
|
Parking Space Total
|
2 |
|
Plan
|
1521518 |
|
Structure
|
Deck |
Building
|
Bathroom Total
|
3 |
|
Bedrooms Above Ground
|
3 |
|
Bedrooms Total
|
3 |
|
Age
|
New Building |
|
Appliances
|
Refrigerator, Dishwasher, Stove, Microwave Range Hood Combo |
|
Basement Development
|
Unfinished |
|
Basement Type
|
Full (unfinished) |
|
Construction Material
|
Wood Frame |
|
Construction Style Attachment
|
Detached |
|
Cooling Type
|
None |
|
Exterior Finish
|
Vinyl Siding |
|
Flooring Type
|
Carpeted, Tile, Vinyl Plank |
|
Foundation Type
|
Poured Concrete |
|
Half Bath Total
|
1 |
|
Heating Fuel
|
Natural Gas |
|
Heating Type
|
Forced Air, In Floor Heating |
|
Stories Total
|
2 |
|
Size Interior
|
1434 Sqft |
|
Total Finished Area
|
1434 Sqft |
|
Type
|
House |
Parking
Land
|
Acreage
|
No |
|
Fence Type
|
Not Fenced |
|
Land Amenities
|
Park, Playground |
|
Size Depth
|
35.96 M |
|
Size Frontage
|
10.36 M |
|
Size Irregular
|
4012.00 |
|
Size Total
|
4012 Sqft|0-4,050 Sqft |
|
Size Total Text
|
4012 Sqft|0-4,050 Sqft |
|
Zoning Description
|
R1c |
Rooms
| Level |
Type |
Length |
Width |
Dimensions |
|
Basement |
Furnace |
|
|
9.17 Ft x 6.33 Ft |
|
Main Level |
Kitchen |
|
|
13.67 Ft x 10.75 Ft |
|
Main Level |
Dining Room |
|
|
8.08 Ft x 10.67 Ft |
|
Main Level |
Living Room |
|
|
11.00 Ft x 12.08 Ft |
|
Main Level |
Other |
|
|
6.83 Ft x 6.58 Ft |
|
Main Level |
2pc Bathroom |
|
|
Measurements not available |
|
Upper Level |
Primary Bedroom |
|
|
12.08 Ft x 12.17 Ft |
|
Upper Level |
Bedroom |
|
|
9.92 Ft x 10.33 Ft |
|
Upper Level |
Bedroom |
|
|
9.58 Ft x 10.42 Ft |
|
Upper Level |
3pc Bathroom |
|
|
Measurements not available |
|
Upper Level |
4pc Bathroom |
|
|
Measurements not available |
|
Upper Level |
Laundry Room |
|
|
4.67 Ft x 6.67 Ft |





























