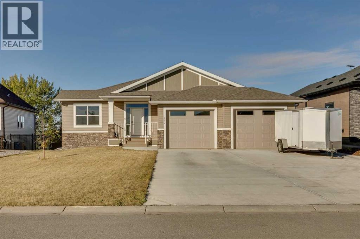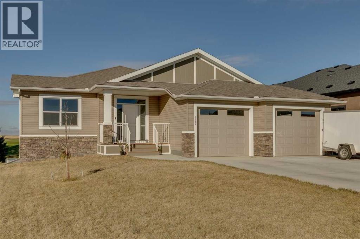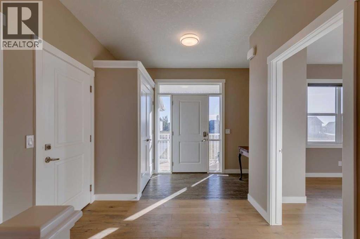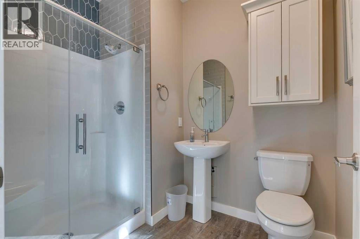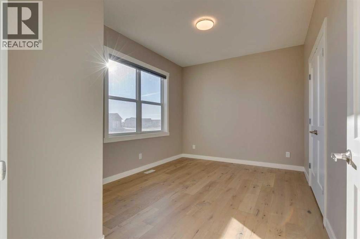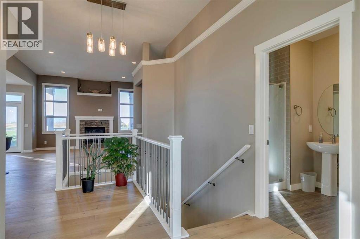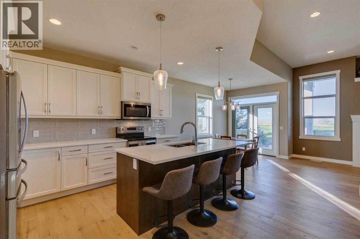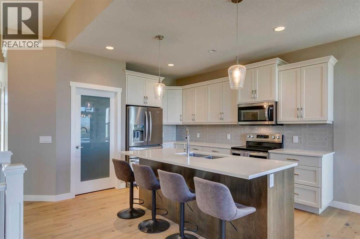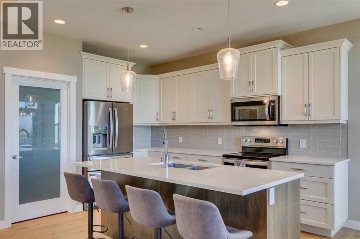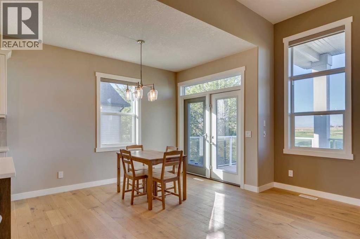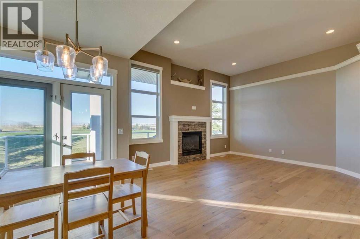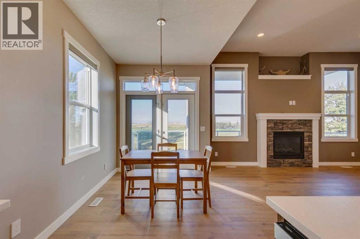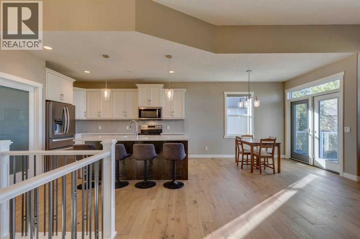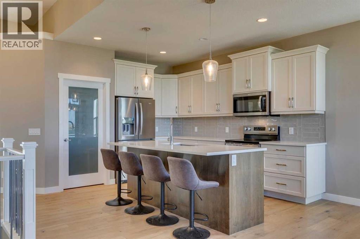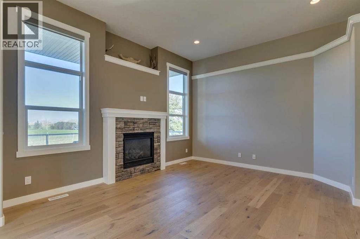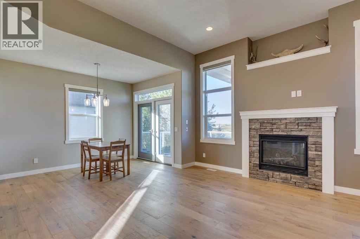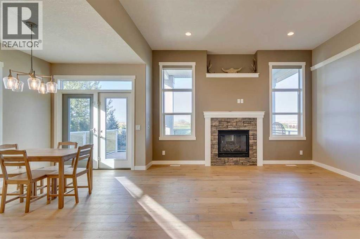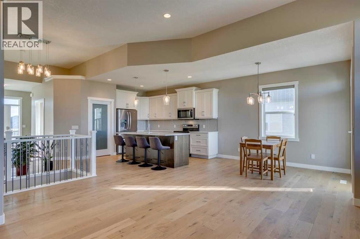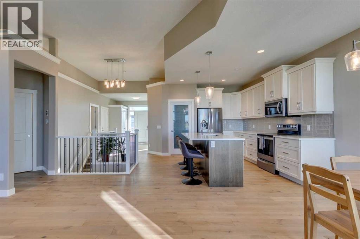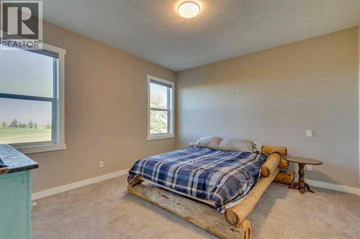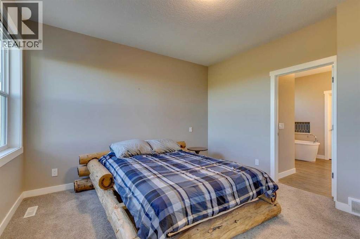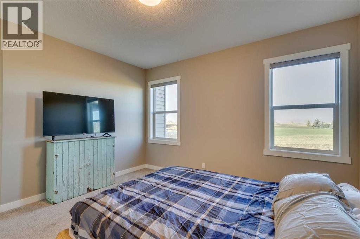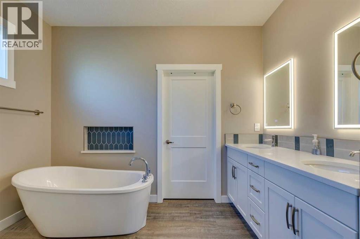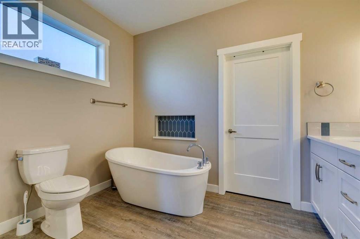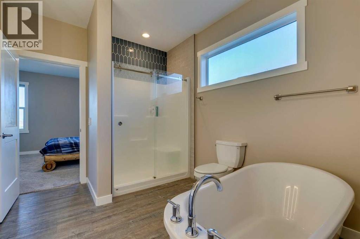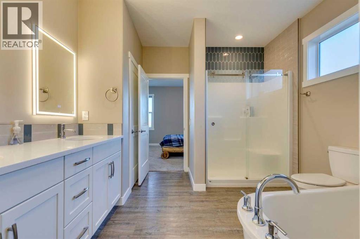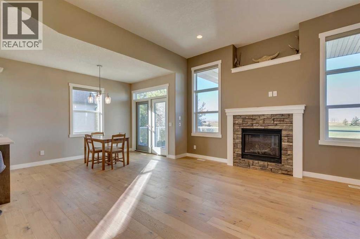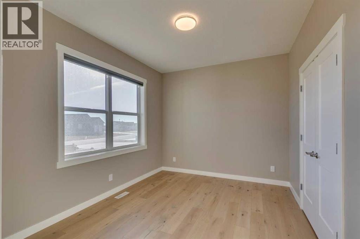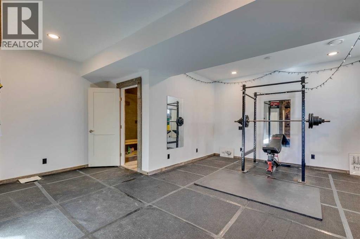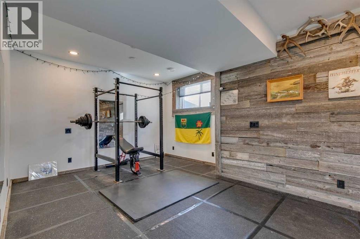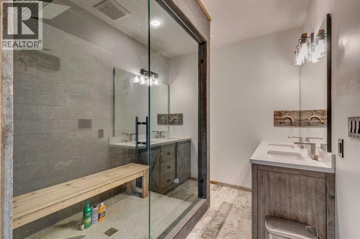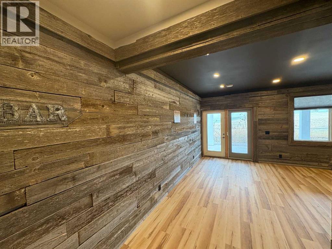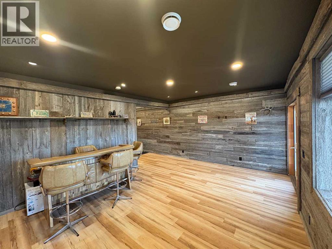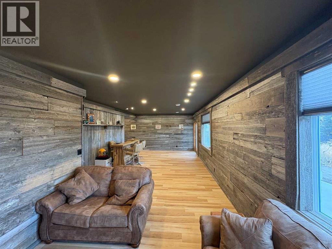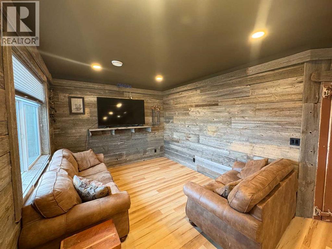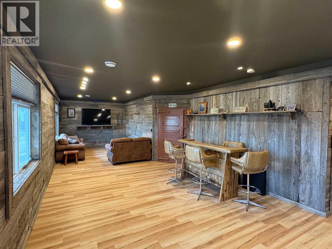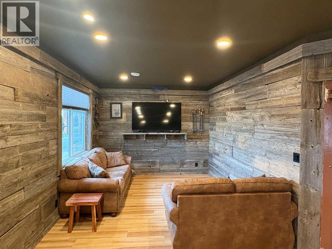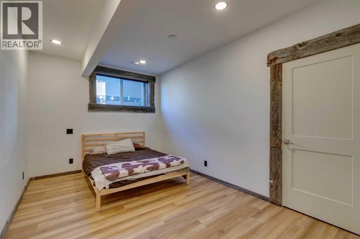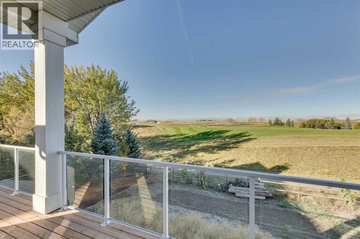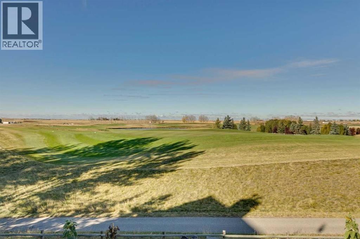3 Bedroom
3 Bathroom
1,407 ft2
Bungalow
Fireplace
Central Air Conditioning
Forced Air
$724,000
Beautifully maintained walk-out bungalow located in a quiet cul-de-sac in Speargrass, backing onto the golf course with mountain and sunset views. The kitchen features a walk-in pantry, modern cabinetry with under-cabinet lighting, quartz countertops, and a large centre island that opens to a covered outdoor living space. The primary bedroom includes a five-piece ensuite with soaking tub, wall niche, separate shower, dual sinks with backlit mirrors, and a walk-in closet with automatic lighting and direct access to the laundry room. A second bedroom, which can also serve as a home office, is located on this level along with a guest bathroom and access to the oversized 25x24 double garage. The Walk-Out Basement finished in 2024 features an additional bedroom, another full bath with 3 person steam room, gym, bar/area and storage with potential for a 4th bedroom development. Exterior highlights include an extended driveway and the opportunity to landscape the backyard to your preference. Additional features include central air conditioning and automated window blinds on remote. Conveniently located approximately 40 minutes from Calgary’s South Health Campus, this home combines comfort, functionality, and a scenic setting. (id:57594)
Property Details
|
MLS® Number
|
A2264264 |
|
Property Type
|
Single Family |
|
Amenities Near By
|
Golf Course, Schools |
|
Community Features
|
Golf Course Development |
|
Features
|
No Neighbours Behind |
|
Parking Space Total
|
4 |
|
Plan
|
0711421 |
Building
|
Bathroom Total
|
3 |
|
Bedrooms Above Ground
|
2 |
|
Bedrooms Below Ground
|
1 |
|
Bedrooms Total
|
3 |
|
Appliances
|
Washer, Refrigerator, Oven - Electric, Dishwasher, Stove, Range, Microwave, Freezer, Microwave Range Hood Combo, Hood Fan, Window Coverings, Water Heater - Gas |
|
Architectural Style
|
Bungalow |
|
Basement Development
|
Finished |
|
Basement Features
|
Walk Out |
|
Basement Type
|
Full (finished) |
|
Constructed Date
|
2021 |
|
Construction Style Attachment
|
Detached |
|
Cooling Type
|
Central Air Conditioning |
|
Exterior Finish
|
See Remarks |
|
Fireplace Present
|
Yes |
|
Fireplace Total
|
1 |
|
Flooring Type
|
Other |
|
Foundation Type
|
See Remarks |
|
Heating Fuel
|
Natural Gas |
|
Heating Type
|
Forced Air |
|
Stories Total
|
1 |
|
Size Interior
|
1,407 Ft2 |
|
Total Finished Area
|
1407.03 Sqft |
|
Type
|
House |
Parking
Land
|
Acreage
|
No |
|
Fence Type
|
Not Fenced |
|
Land Amenities
|
Golf Course, Schools |
|
Size Depth
|
38.35 M |
|
Size Frontage
|
19.06 M |
|
Size Irregular
|
730.51 |
|
Size Total
|
730.51 M2|7,251 - 10,889 Sqft |
|
Size Total Text
|
730.51 M2|7,251 - 10,889 Sqft |
|
Zoning Description
|
S-ldr |
Rooms
| Level |
Type |
Length |
Width |
Dimensions |
|
Basement |
Living Room |
|
|
15.50 Ft x 16.75 Ft |
|
Basement |
Recreational, Games Room |
|
|
11.00 Ft x 18.00 Ft |
|
Basement |
Furnace |
|
|
18.50 Ft x 6.67 Ft |
|
Basement |
Bedroom |
|
|
14.58 Ft x 10.00 Ft |
|
Basement |
4pc Bathroom |
|
|
.00 Ft x .00 Ft |
|
Main Level |
Kitchen |
|
|
13.25 Ft x 13.00 Ft |
|
Main Level |
Dining Room |
|
|
7.83 Ft x 11.75 Ft |
|
Main Level |
Pantry |
|
|
5.75 Ft x 4.17 Ft |
|
Main Level |
Family Room |
|
|
35.67 Ft x 14.42 Ft |
|
Main Level |
Laundry Room |
|
|
6.00 Ft x 8.42 Ft |
|
Main Level |
Primary Bedroom |
|
|
13.42 Ft x 12.58 Ft |
|
Main Level |
Bedroom |
|
|
14.58 Ft x 10.00 Ft |
|
Main Level |
Other |
|
|
8.92 Ft x 5.00 Ft |
|
Main Level |
3pc Bathroom |
|
|
.00 Ft x .00 Ft |
|
Main Level |
5pc Bathroom |
|
|
.00 Ft x .00 Ft |
https://www.realtor.ca/real-estate/28987860/117-speargrass-close-carseland

