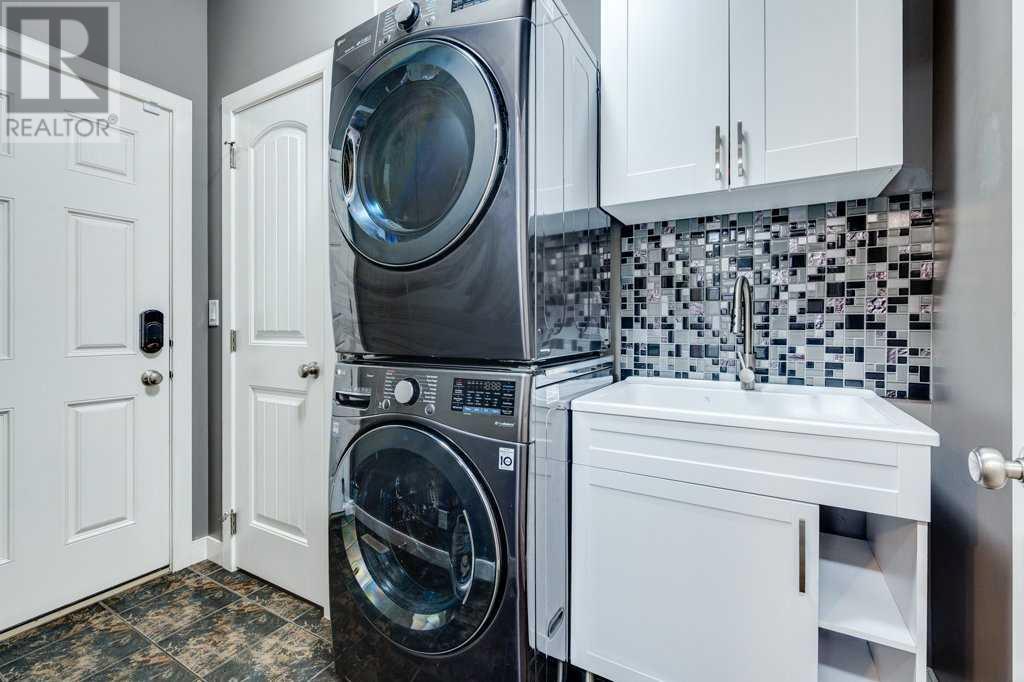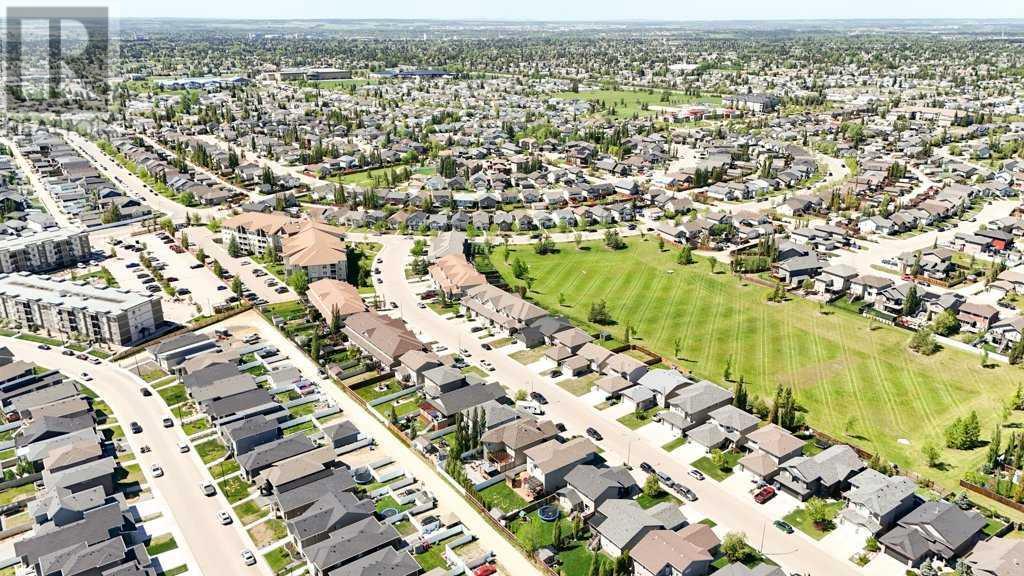5 Bedroom
4 Bathroom
2,192 ft2
Fireplace
Central Air Conditioning
Forced Air
Landscaped
$599,900
Immaculate 2-Storey in Desirable Lonsdale!This beautifully maintained 2,192 sq.ft. home offers the perfect family-friendly layout with 4 spacious bedrooms all on the upper level, a large bonus room above the garage, and a 5th bedroom plus a generous recreation room in the fully finished basement. Located on a south-facing lot near schools, green spaces, and all the amenities of south-east Red Deer.The heart of the home is the updated kitchen, featuring a stylish backsplash, refinished island exterior, high-end gas stove, and a touch-activated faucet for modern convenience. The living area showcases a modernized fireplace mantle and is cooled by central air conditioning for year-round comfort.Step outside to enjoy the sun-soaked backyard, complete with an upper deck with pergola and retractable roof, and a lower deck with a second pergola over the BBQ area—perfect for entertaining.With tons of storage throughout, a functional and spacious floor plan, and pride of ownership evident inside and out, this home is a standout choice for growing families. (id:57594)
Property Details
|
MLS® Number
|
A2225885 |
|
Property Type
|
Single Family |
|
Neigbourhood
|
Lonsdale |
|
Community Name
|
Lonsdale |
|
Features
|
No Smoking Home, Gazebo |
|
Parking Space Total
|
2 |
|
Plan
|
0726302 |
|
Structure
|
Deck |
Building
|
Bathroom Total
|
4 |
|
Bedrooms Above Ground
|
4 |
|
Bedrooms Below Ground
|
1 |
|
Bedrooms Total
|
5 |
|
Basement Development
|
Finished |
|
Basement Type
|
Full (finished) |
|
Constructed Date
|
2010 |
|
Construction Style Attachment
|
Detached |
|
Cooling Type
|
Central Air Conditioning |
|
Exterior Finish
|
Stone, Vinyl Siding |
|
Fireplace Present
|
Yes |
|
Fireplace Total
|
1 |
|
Flooring Type
|
Carpeted, Hardwood, Tile |
|
Foundation Type
|
Poured Concrete |
|
Half Bath Total
|
1 |
|
Heating Fuel
|
Natural Gas |
|
Heating Type
|
Forced Air |
|
Stories Total
|
2 |
|
Size Interior
|
2,192 Ft2 |
|
Total Finished Area
|
2192 Sqft |
|
Type
|
House |
Parking
Land
|
Acreage
|
No |
|
Fence Type
|
Fence |
|
Landscape Features
|
Landscaped |
|
Size Depth
|
39.01 M |
|
Size Frontage
|
13.11 M |
|
Size Irregular
|
5527.00 |
|
Size Total
|
5527 Sqft|4,051 - 7,250 Sqft |
|
Size Total Text
|
5527 Sqft|4,051 - 7,250 Sqft |
|
Zoning Description
|
R1 |
Rooms
| Level |
Type |
Length |
Width |
Dimensions |
|
Basement |
4pc Bathroom |
|
|
8.92 Ft x 7.67 Ft |
|
Basement |
Bedroom |
|
|
12.75 Ft x 15.75 Ft |
|
Basement |
Recreational, Games Room |
|
|
14.58 Ft x 24.92 Ft |
|
Main Level |
2pc Bathroom |
|
|
4.92 Ft x 5.42 Ft |
|
Main Level |
Dining Room |
|
|
13.00 Ft x 8.42 Ft |
|
Main Level |
Foyer |
|
|
9.67 Ft x 9.58 Ft |
|
Main Level |
Kitchen |
|
|
13.17 Ft x 13.50 Ft |
|
Main Level |
Laundry Room |
|
|
5.67 Ft x 9.00 Ft |
|
Main Level |
Living Room |
|
|
15.92 Ft x 15.92 Ft |
|
Upper Level |
4pc Bathroom |
|
|
9.25 Ft x 5.00 Ft |
|
Upper Level |
5pc Bathroom |
|
|
10.17 Ft x 11.92 Ft |
|
Upper Level |
Bedroom |
|
|
12.42 Ft x 9.92 Ft |
|
Upper Level |
Bedroom |
|
|
13.67 Ft x 10.25 Ft |
|
Upper Level |
Bedroom |
|
|
11.42 Ft x 9.92 Ft |
|
Upper Level |
Bonus Room |
|
|
17.08 Ft x 18.83 Ft |
|
Upper Level |
Primary Bedroom |
|
|
13.42 Ft x 13.92 Ft |
https://www.realtor.ca/real-estate/28386875/117-larsen-crescent-red-deer-lonsdale





















































