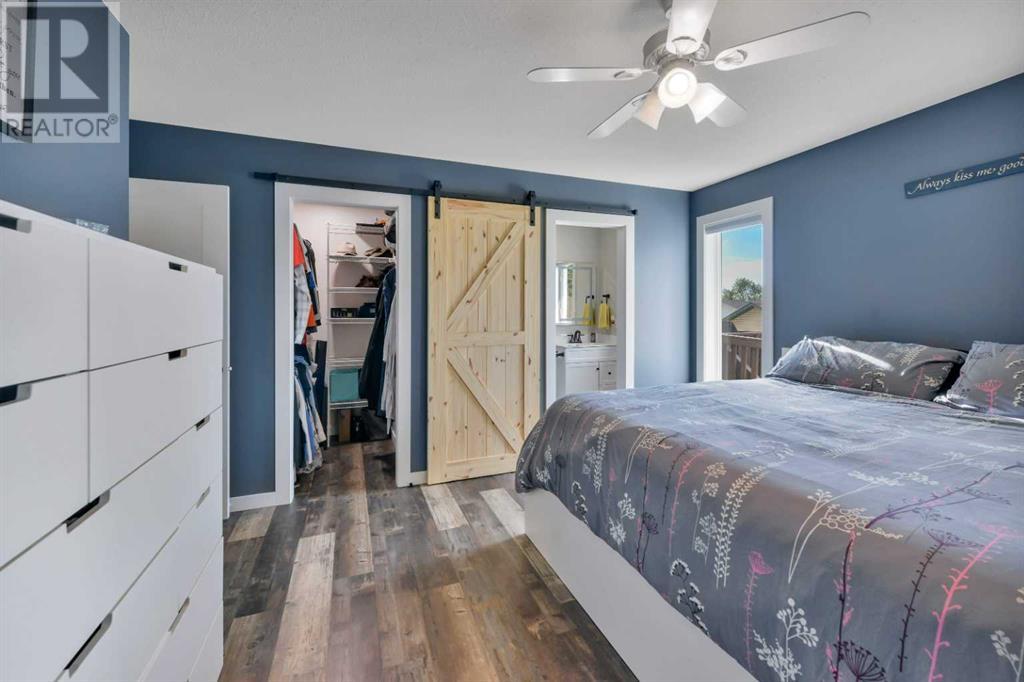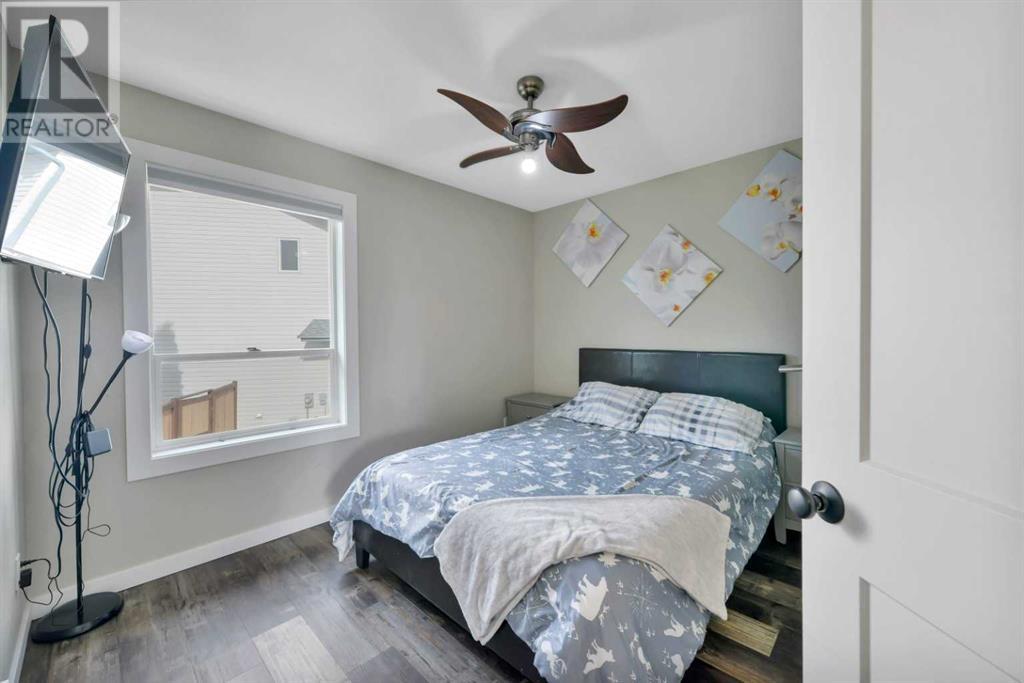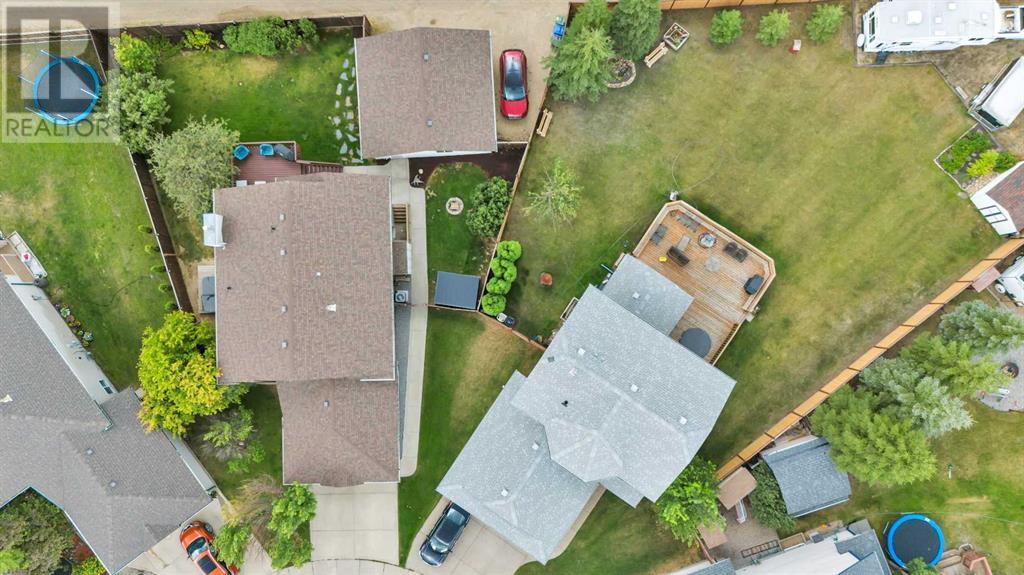5 Bedroom
3 Bathroom
1205 sqft
Bi-Level
Fireplace
Central Air Conditioning
Forced Air, In Floor Heating
Fruit Trees, Landscaped, Underground Sprinkler
$588,000
Beautifully renovated 5-bedroom, 3-bathroom home offering a perfect blend of modern and family-friendly functionality. Situated on a spacious pie-shaped lot, this property boasts ample outdoor space for entertaining and enjoying quality time with loved ones. As you step inside, you’ll be greeted by an inviting open-concept layout that flows seamlessly throughout the main living areas. The extensive renovations have transformed this home into a contemporary haven, featuring a brand-new kitchen equipped with stylish cabinetry, state-of-the-art appliances, and stunning countertops—perfect for family gatherings and culinary adventures. Many updates including a whole new kitchen, flooring, interior doors, baseboards, master bathroom, vanities in the other 2 bathrooms, soffit, eavestrough and garage door. This home offers underground sprinklers, AC, in floor heat & newly installed Gem Stone Lights. This property has no shortage of parking with a double attached garage and a double detached heated garage providing ample storage for vehicles and also offers 2 shed and under deck storage. Location is key, and this home does not disappoint! Enjoy easy access to schools, shopping centers, and scenic walking trails, making it the perfect setting for an active family lifestyle. (id:57594)
Property Details
|
MLS® Number
|
A2153679 |
|
Property Type
|
Single Family |
|
Community Name
|
Lonsdale |
|
Amenities Near By
|
Park, Playground, Schools, Shopping |
|
Features
|
Back Lane |
|
Parking Space Total
|
7 |
|
Plan
|
9825631 |
|
Structure
|
Deck |
Building
|
Bathroom Total
|
3 |
|
Bedrooms Above Ground
|
3 |
|
Bedrooms Below Ground
|
2 |
|
Bedrooms Total
|
5 |
|
Appliances
|
Refrigerator, Dishwasher, Stove, Microwave Range Hood Combo, Window Coverings, Garage Door Opener, Washer & Dryer |
|
Architectural Style
|
Bi-level |
|
Basement Development
|
Finished |
|
Basement Features
|
Separate Entrance, Walk-up |
|
Basement Type
|
Full (finished) |
|
Constructed Date
|
2001 |
|
Construction Style Attachment
|
Detached |
|
Cooling Type
|
Central Air Conditioning |
|
Exterior Finish
|
Vinyl Siding |
|
Fireplace Present
|
Yes |
|
Fireplace Total
|
2 |
|
Flooring Type
|
Cork, Vinyl |
|
Foundation Type
|
Poured Concrete |
|
Heating Type
|
Forced Air, In Floor Heating |
|
Size Interior
|
1205 Sqft |
|
Total Finished Area
|
1205 Sqft |
|
Type
|
House |
Parking
|
Attached Garage
|
2 |
|
Detached Garage
|
2 |
Land
|
Acreage
|
No |
|
Fence Type
|
Fence |
|
Land Amenities
|
Park, Playground, Schools, Shopping |
|
Landscape Features
|
Fruit Trees, Landscaped, Underground Sprinkler |
|
Size Depth
|
38.67 M |
|
Size Frontage
|
32 M |
|
Size Irregular
|
8104.00 |
|
Size Total
|
8104 Sqft|7,251 - 10,889 Sqft |
|
Size Total Text
|
8104 Sqft|7,251 - 10,889 Sqft |
|
Zoning Description
|
R1 |
Rooms
| Level |
Type |
Length |
Width |
Dimensions |
|
Basement |
4pc Bathroom |
|
|
4.83 Ft x 7.25 Ft |
|
Basement |
Bedroom |
|
|
10.00 Ft x 10.50 Ft |
|
Basement |
Bedroom |
|
|
10.92 Ft x 11.42 Ft |
|
Basement |
Laundry Room |
|
|
8.17 Ft x 10.92 Ft |
|
Basement |
Recreational, Games Room |
|
|
21.33 Ft x 24.92 Ft |
|
Basement |
Furnace |
|
|
10.25 Ft x 11.00 Ft |
|
Main Level |
3pc Bathroom |
|
|
4.83 Ft x 8.17 Ft |
|
Main Level |
4pc Bathroom |
|
|
4.83 Ft x 7.58 Ft |
|
Main Level |
Bedroom |
|
|
10.50 Ft x 10.83 Ft |
|
Main Level |
Bedroom |
|
|
9.17 Ft x 10.00 Ft |
|
Main Level |
Dining Room |
|
|
12.58 Ft x 6.08 Ft |
|
Main Level |
Kitchen |
|
|
12.58 Ft x 13.33 Ft |
|
Main Level |
Living Room |
|
|
13.75 Ft x 15.42 Ft |
|
Main Level |
Primary Bedroom |
|
|
12.58 Ft x 14.92 Ft |












































