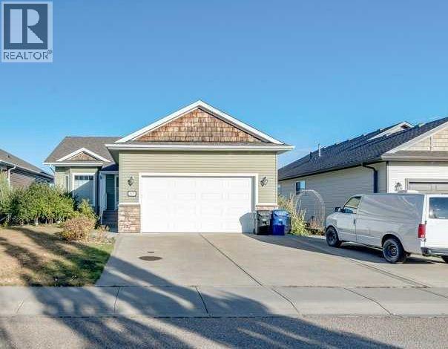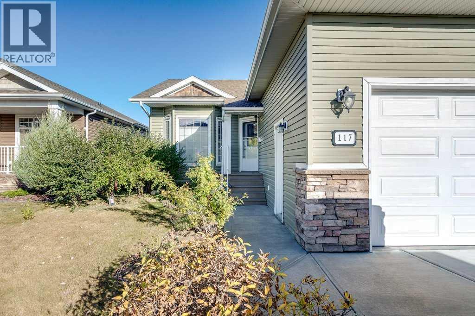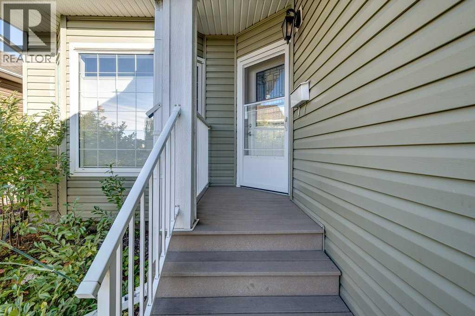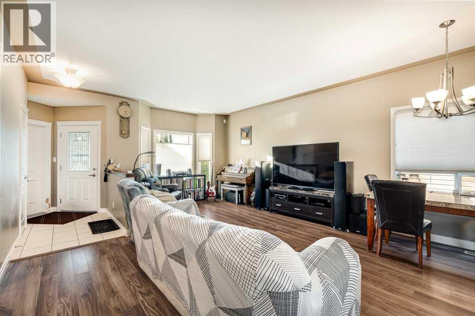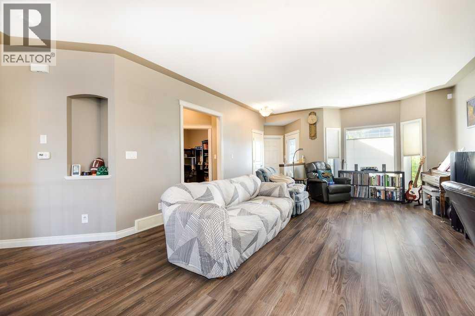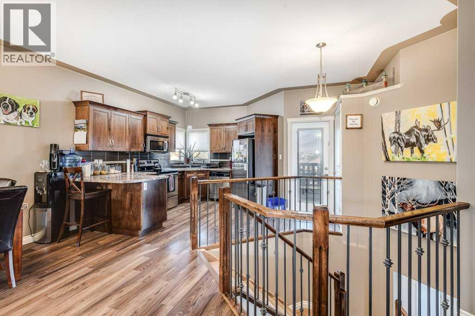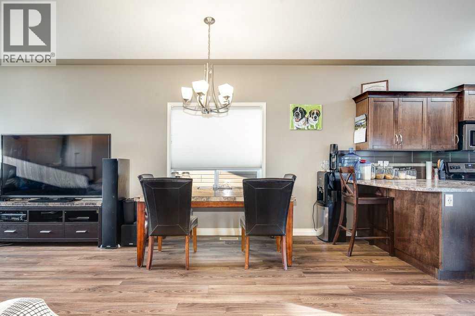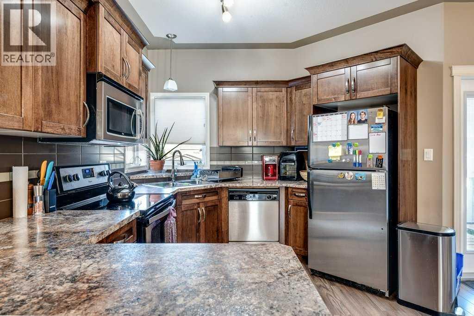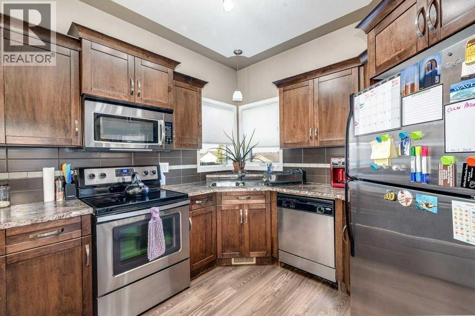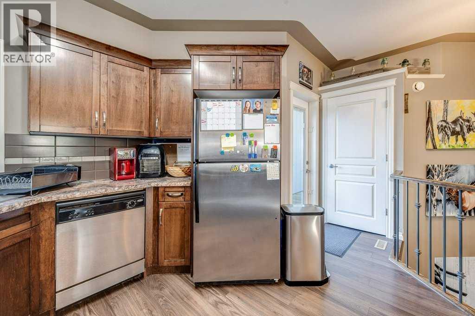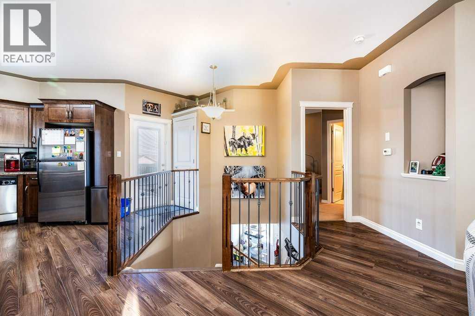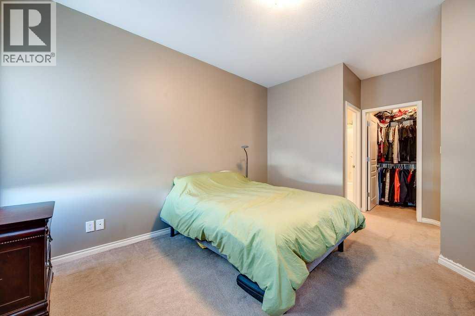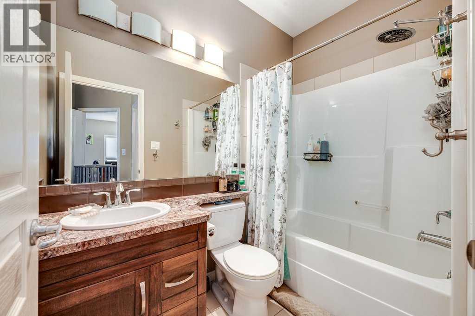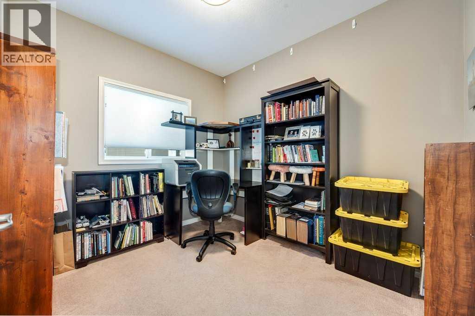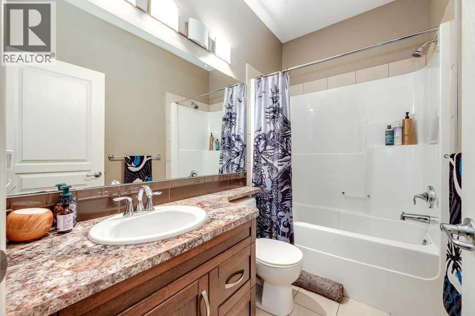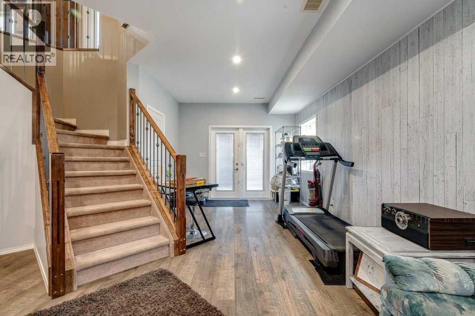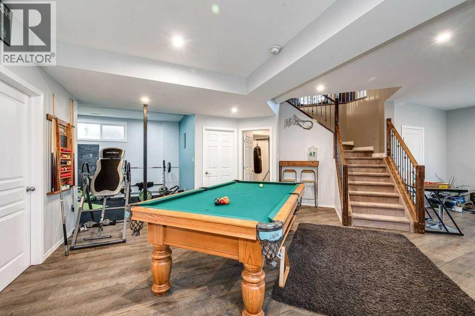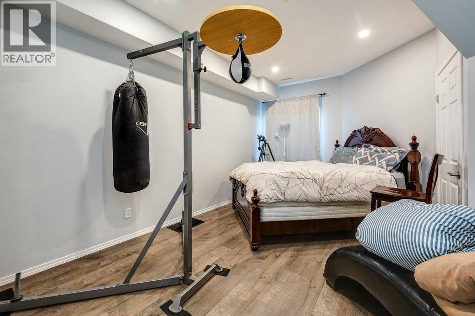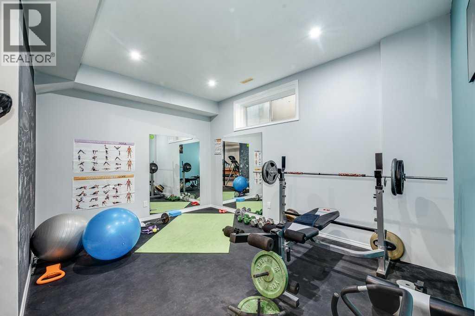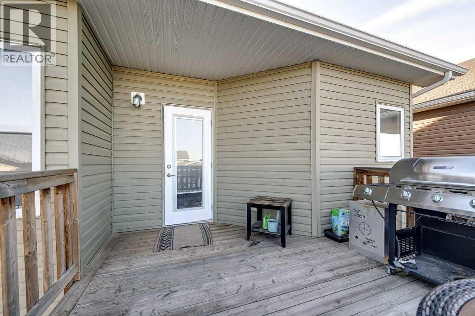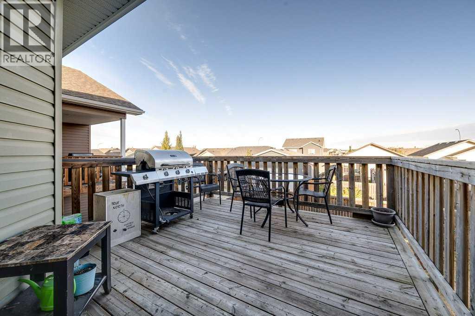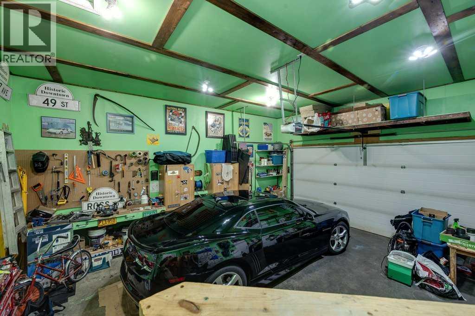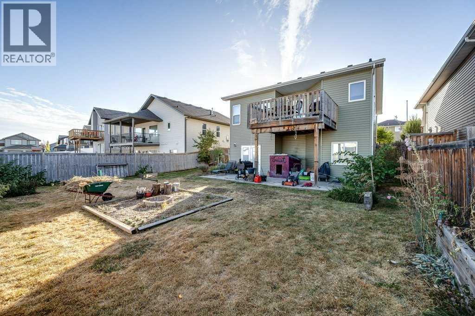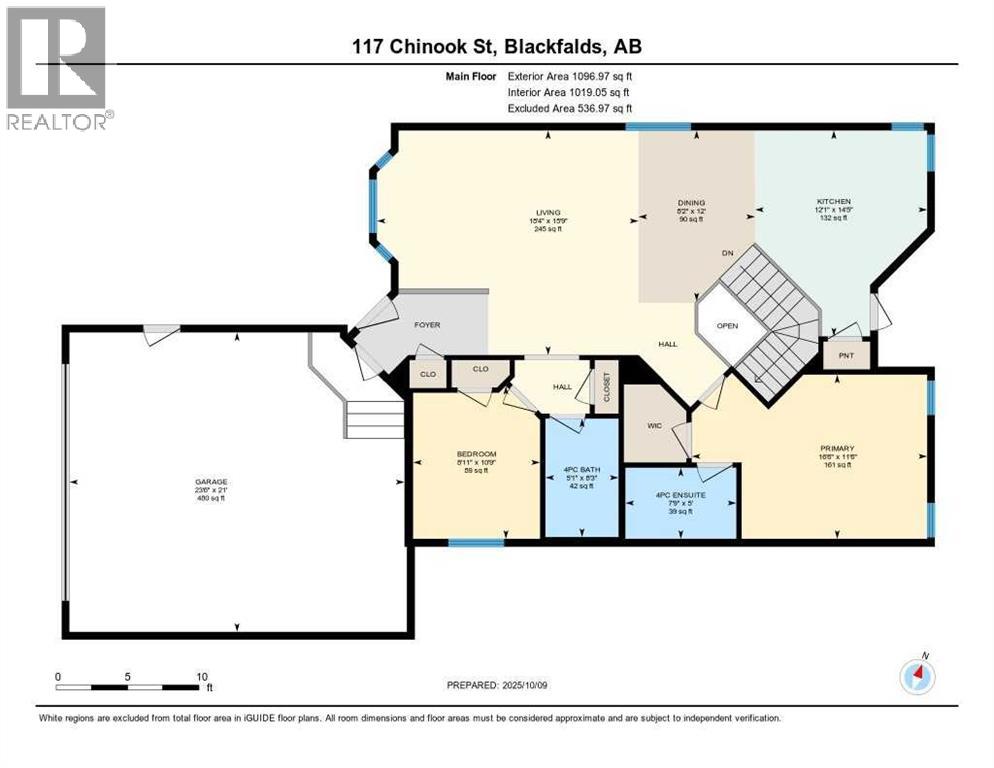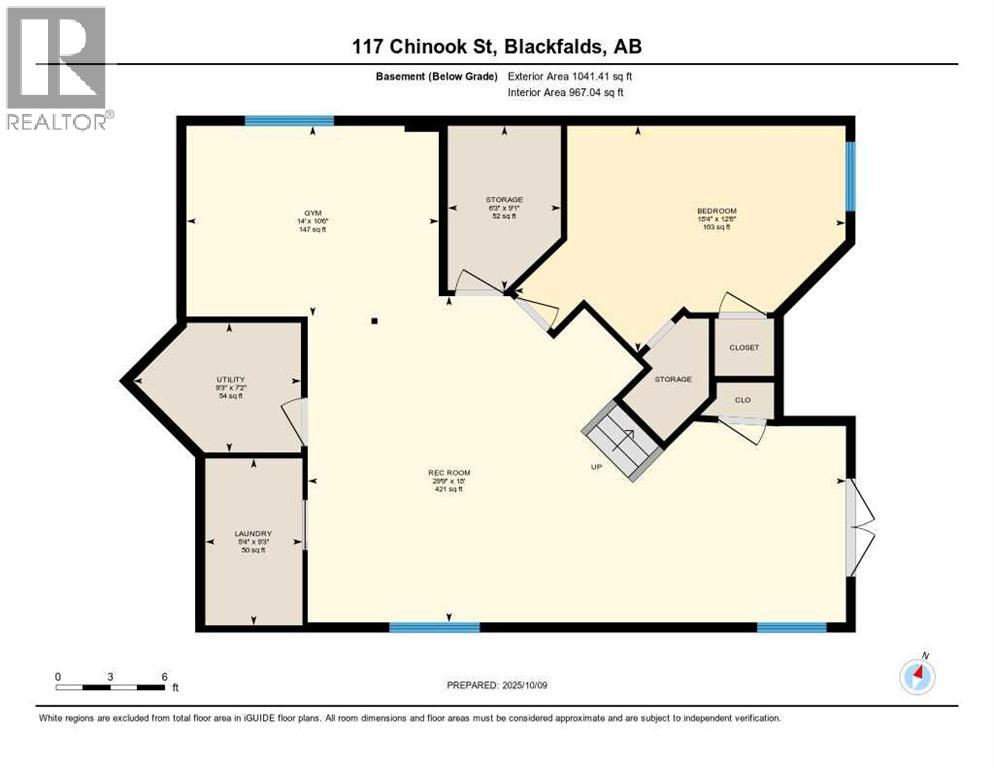4 Bedroom
2 Bathroom
1,105 ft2
Bungalow
Central Air Conditioning
Forced Air
Fruit Trees
$449,900
WALKOUT BUNGALOW on quiet street. This exceptionally well cared for home has a bright open floor plan with room to grow. Main floor boasts a generously sized living room and open kitchen design. Ideal for those that enjoy entertaining. Master bedroom is well laid out with a WALK-IN CLOSET and 4 PIECE ENSUITE. The SPIRALING stairs invite you to the basement and adds a lot of character and charm to the home. Downstairs is fully developed. Yard is impeccably landscaped with terraced garden, WALKOUT GROUND LEVEL COVERED patio and gate for EXTRA RV parking is installed. Out front you'll notice the extra wide front 3 PLACE DRIVEWAY which is an excellent place for a third vehicle, boat or RV. (id:57594)
Property Details
|
MLS® Number
|
A2263891 |
|
Property Type
|
Single Family |
|
Community Name
|
Cottonwood Estates |
|
Features
|
Back Lane, Pvc Window, No Smoking Home |
|
Parking Space Total
|
5 |
|
Plan
|
0726123 |
|
Structure
|
Deck |
Building
|
Bathroom Total
|
2 |
|
Bedrooms Above Ground
|
2 |
|
Bedrooms Below Ground
|
2 |
|
Bedrooms Total
|
4 |
|
Appliances
|
Refrigerator, Dishwasher, Stove, Microwave, Window Coverings, Garage Door Opener |
|
Architectural Style
|
Bungalow |
|
Basement Development
|
Finished |
|
Basement Features
|
Walk Out |
|
Basement Type
|
Full (finished) |
|
Constructed Date
|
2012 |
|
Construction Material
|
Wood Frame |
|
Construction Style Attachment
|
Detached |
|
Cooling Type
|
Central Air Conditioning |
|
Exterior Finish
|
Vinyl Siding |
|
Flooring Type
|
Carpeted, Ceramic Tile, Laminate |
|
Foundation Type
|
Poured Concrete |
|
Heating Fuel
|
Natural Gas |
|
Heating Type
|
Forced Air |
|
Stories Total
|
1 |
|
Size Interior
|
1,105 Ft2 |
|
Total Finished Area
|
1105 Sqft |
|
Type
|
House |
Parking
Land
|
Acreage
|
No |
|
Fence Type
|
Fence |
|
Landscape Features
|
Fruit Trees |
|
Size Depth
|
36.27 M |
|
Size Frontage
|
14.02 M |
|
Size Irregular
|
5474.00 |
|
Size Total
|
5474 Sqft|4,051 - 7,250 Sqft |
|
Size Total Text
|
5474 Sqft|4,051 - 7,250 Sqft |
|
Zoning Description
|
R1 |
Rooms
| Level |
Type |
Length |
Width |
Dimensions |
|
Basement |
Bedroom |
|
|
12.50 Ft x 18.33 Ft |
|
Basement |
Bedroom |
|
|
10.50 Ft x 14.00 Ft |
|
Basement |
Laundry Room |
|
|
7.17 Ft x 9.25 Ft |
|
Basement |
Family Room |
|
|
18.00 Ft x 29.75 Ft |
|
Basement |
Storage |
|
|
9.08 Ft x 18.33 Ft |
|
Main Level |
4pc Bathroom |
|
|
.00 Ft x .00 Ft |
|
Main Level |
4pc Bathroom |
|
|
.00 Ft x .00 Ft |
|
Main Level |
Primary Bedroom |
|
|
11.50 Ft x 16.50 Ft |
|
Main Level |
Bedroom |
|
|
10.75 Ft x 8.92 Ft |
|
Main Level |
Dining Room |
|
|
12.00 Ft x 8.17 Ft |
|
Main Level |
Kitchen |
|
|
14.33 Ft x 12.08 Ft |
|
Main Level |
Living Room |
|
|
15.75 Ft x 18.33 Ft |
https://www.realtor.ca/real-estate/28979573/117-chinook-street-blackfalds-cottonwood-estates

