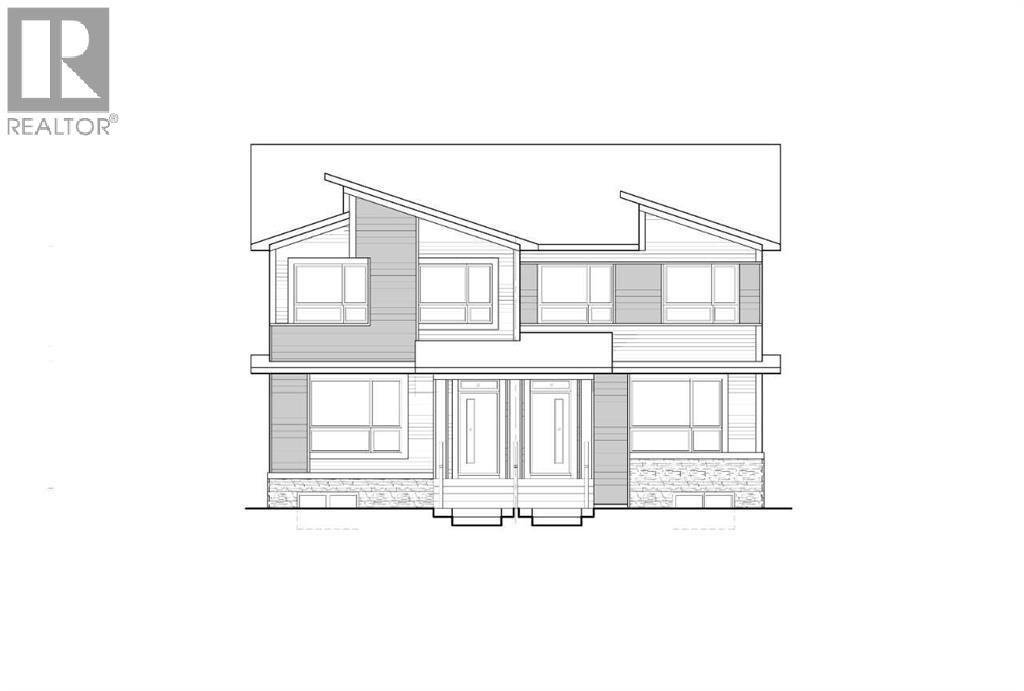4 Bedroom
3 Bathroom
1,835 ft2
None
Forced Air
$589,900
Discover an unparalleled opportunity in Chestermere's newest community, Bridgeport, with the brand-new Jamieson duplex by Trico Homes. This is not your standard build; this unique 4-bedroom, 3-full-bathroom home is packed with high-value upgrades, including a rare main-floor bedroom and full bathroom or a convenient home office. Future development potential with a 9-foot foundation, a separate rear entrance, and full rough-ins for basement. Step out onto your spacious rear deck to enjoy the outdoors in a community that offers serene pathways, future parks, and quick access to both Chestermere Lake and the urban conveniences of East Hills Shopping Centre. With its thoughtful design, significant upgrades, and prime location, this versatile home offers a unique blend of family-friendly living. Photos are representative. (id:57594)
Property Details
|
MLS® Number
|
A2249908 |
|
Property Type
|
Single Family |
|
Community Name
|
Bridgeport |
|
Amenities Near By
|
Schools |
|
Parking Space Total
|
2 |
|
Plan
|
2411880 |
|
Structure
|
Porch |
Building
|
Bathroom Total
|
3 |
|
Bedrooms Above Ground
|
4 |
|
Bedrooms Total
|
4 |
|
Appliances
|
Washer, Refrigerator, Range - Electric, Dishwasher, Dryer, Microwave, Hood Fan, Water Heater - Tankless |
|
Basement Development
|
Unfinished |
|
Basement Type
|
Full (unfinished) |
|
Constructed Date
|
2025 |
|
Construction Material
|
Wood Frame |
|
Construction Style Attachment
|
Semi-detached |
|
Cooling Type
|
None |
|
Exterior Finish
|
Vinyl Siding |
|
Flooring Type
|
Carpeted, Ceramic Tile, Hardwood |
|
Foundation Type
|
Poured Concrete |
|
Heating Fuel
|
Natural Gas |
|
Heating Type
|
Forced Air |
|
Stories Total
|
2 |
|
Size Interior
|
1,835 Ft2 |
|
Total Finished Area
|
1835 Sqft |
|
Type
|
Duplex |
Parking
Land
|
Acreage
|
No |
|
Fence Type
|
Not Fenced |
|
Land Amenities
|
Schools |
|
Size Depth
|
33.43 M |
|
Size Frontage
|
8.5 M |
|
Size Irregular
|
284.13 |
|
Size Total
|
284.13 M2|0-4,050 Sqft |
|
Size Total Text
|
284.13 M2|0-4,050 Sqft |
|
Zoning Description
|
Tbd |
Rooms
| Level |
Type |
Length |
Width |
Dimensions |
|
Main Level |
3pc Bathroom |
|
|
.00 Ft x .00 Ft |
|
Main Level |
Great Room |
|
|
12.00 Ft x 13.00 Ft |
|
Main Level |
Other |
|
|
10.00 Ft x 11.00 Ft |
|
Main Level |
Bedroom |
|
|
8.50 Ft x 9.00 Ft |
|
Main Level |
Bonus Room |
|
|
13.58 Ft x 8.42 Ft |
|
Upper Level |
4pc Bathroom |
|
|
.00 Ft x .00 Ft |
|
Upper Level |
4pc Bathroom |
|
|
.00 Ft x .00 Ft |
|
Upper Level |
Primary Bedroom |
|
|
11.17 Ft x 11.00 Ft |
|
Upper Level |
Bedroom |
|
|
9.25 Ft x 9.00 Ft |
|
Upper Level |
Bedroom |
|
|
9.25 Ft x 10.00 Ft |
https://www.realtor.ca/real-estate/28755729/117-bridgeport-gate-sw-chestermere-bridgeport



