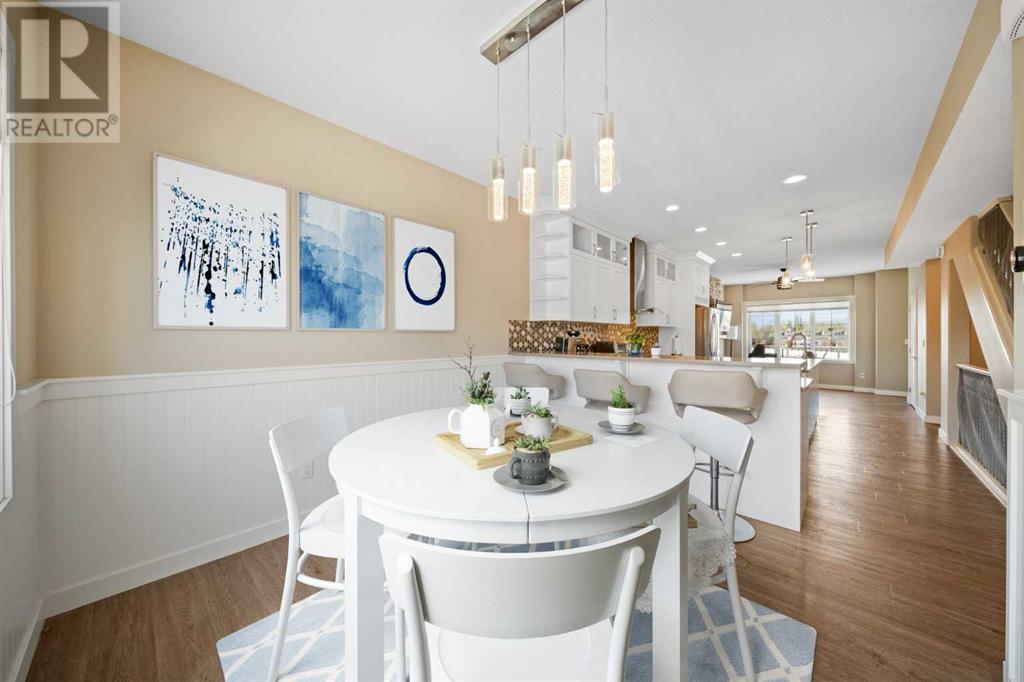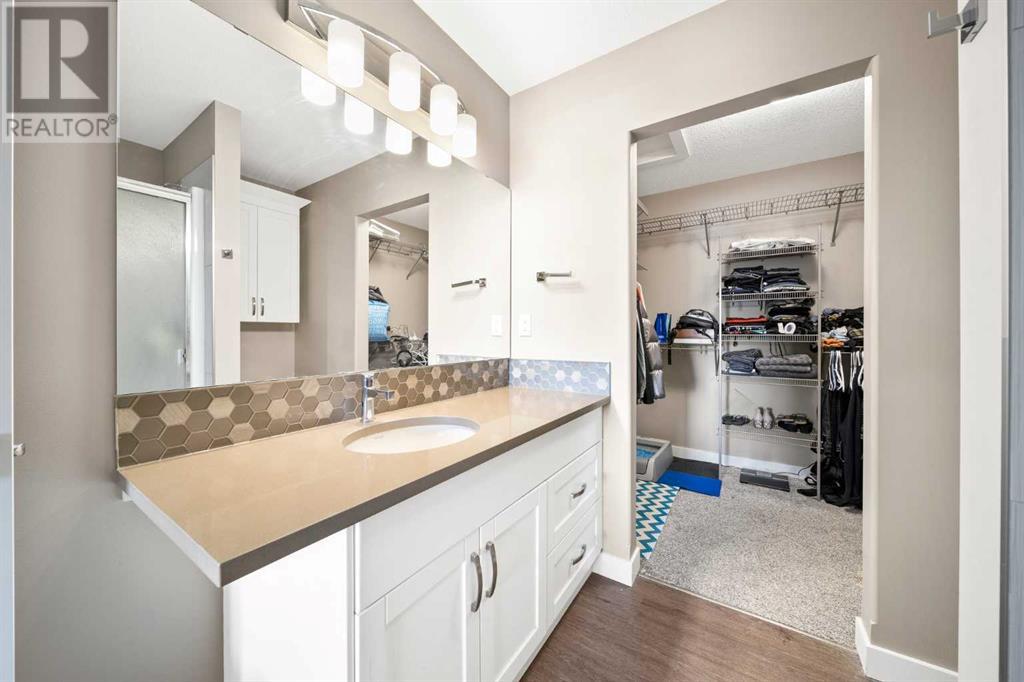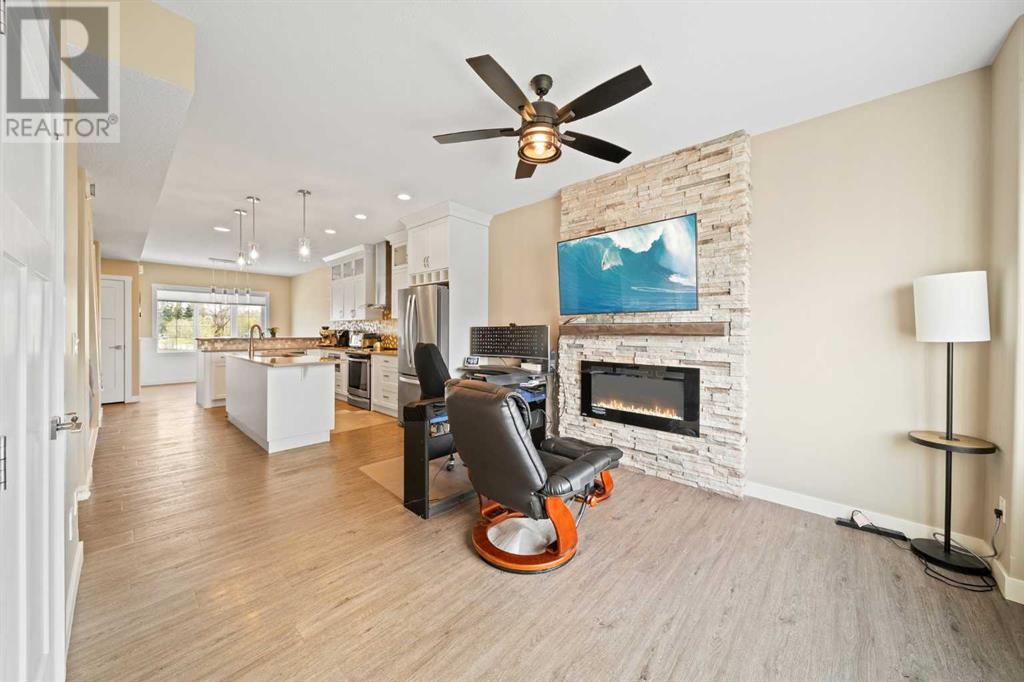2 Bedroom
4 Bathroom
1483.4 sqft
Fireplace
Central Air Conditioning
Forced Air
Lawn
$715,000Maintenance, Common Area Maintenance, Ground Maintenance, Property Management, Reserve Fund Contributions, Waste Removal
$325 Monthly
Welcome to your dream home in this exclusive gated community, where luxury meets convenience. With 2 bedrooms, 2 full baths and 2 half bathrooms over 1,483 SqFt and located in one of the most desirable locations in the town of Sylvan Lake, this home is perfect for anyone looking for luxury, location and lakeside living! As you step into this beautifully appointed townhome, you are greeted by the elegance of vinyl plank flooring that flows seamlessly throughout the main floor. The living room features stunning water views and features an electric fireplace with a beautiful stone surround setting the perfect ambiance. The heart of this home is the gourmet kitchen, featuring upgraded appliances and thoughtful details such as large pot drawers, a garbage drawer, pull-out spice racks beside the stove, and a stylish wine rack. The quartz countertops, large island, and raised eating bar provide ample space for meal prep and casual dining, making this kitchen a chef's paradise. Motion-sensored faucets add a touch of modern convenience, while the shiplap wall feature in the dining room adds some cozy charm. The primary suite is a true retreat, with more stunning lake views, boasting a large bath and a huge walk-in closet that will satisfy even the most extensive wardrobe needs. Upstairs, the convenience of laundry facilities means no more hauling clothes up and down stairs. Upgraded blinds throughout the home offer both privacy and style, enhancing each room's aesthetic. Take a ride in the recently serviced elevator, a convenient feature that ensures easy access to all levels of the home. The entry level features an oversized heated single car garage promising comfort and ease during the winter months. Imagine yourself relaxing in the spacious den/family room, with access to a lower patio. Step outside, and you’ll be captivated by the breathtaking lighthouse and lake views that create a serene backdrop to your daily life. The central air conditioner will keep you cool all s ummer long. Living in this prime location means you're just moments away from Sylvan Lakes best golfing, shopping, and dining experiences. For outdoor enthusiasts, fishing, beach outings, and scenic walking trails are all within easy reach, providing endless opportunities for recreation and relaxation. This home truly offers it all: modern amenities, luxurious finishes, and a location that combines tranquility with convenience. Imagine the lifestyle awaiting you here, where every detail has been meticulously designed for comfort and enjoyment. Welcome home. (id:57594)
Property Details
|
MLS® Number
|
A2131772 |
|
Property Type
|
Single Family |
|
Community Name
|
Downtown |
|
Amenities Near By
|
Golf Course, Park, Playground |
|
Community Features
|
Golf Course Development, Lake Privileges, Fishing, Pets Allowed With Restrictions |
|
Features
|
Elevator, Closet Organizers, Parking |
|
Parking Space Total
|
2 |
|
Plan
|
1424686 |
|
View Type
|
View |
Building
|
Bathroom Total
|
4 |
|
Bedrooms Above Ground
|
2 |
|
Bedrooms Total
|
2 |
|
Appliances
|
Refrigerator, Dishwasher, Stove, Microwave, Hood Fan |
|
Basement Type
|
None |
|
Constructed Date
|
2019 |
|
Construction Style Attachment
|
Attached |
|
Cooling Type
|
Central Air Conditioning |
|
Exterior Finish
|
Composite Siding, Stone |
|
Fireplace Present
|
Yes |
|
Fireplace Total
|
1 |
|
Flooring Type
|
Carpeted, Vinyl Plank |
|
Foundation Type
|
Poured Concrete |
|
Half Bath Total
|
2 |
|
Heating Fuel
|
Natural Gas |
|
Heating Type
|
Forced Air |
|
Stories Total
|
3 |
|
Size Interior
|
1483.4 Sqft |
|
Total Finished Area
|
1483.4 Sqft |
|
Type
|
Row / Townhouse |
Parking
|
Concrete
|
|
|
Garage
|
|
|
Heated Garage
|
|
|
Attached Garage
|
1 |
Land
|
Acreage
|
No |
|
Fence Type
|
Fence |
|
Land Amenities
|
Golf Course, Park, Playground |
|
Landscape Features
|
Lawn |
|
Size Irregular
|
1081.00 |
|
Size Total
|
1081 Sqft|0-4,050 Sqft |
|
Size Total Text
|
1081 Sqft|0-4,050 Sqft |
|
Zoning Description
|
Ldc |
Rooms
| Level |
Type |
Length |
Width |
Dimensions |
|
Second Level |
Living Room |
|
|
12.17 Ft x 15.17 Ft |
|
Second Level |
Kitchen |
|
|
19.42 Ft x 11.50 Ft |
|
Second Level |
Dining Room |
|
|
7.83 Ft x 10.00 Ft |
|
Second Level |
2pc Bathroom |
|
|
5.67 Ft x 4.83 Ft |
|
Third Level |
Bedroom |
|
|
10.50 Ft x 10.00 Ft |
|
Third Level |
Primary Bedroom |
|
|
11.67 Ft x 15.25 Ft |
|
Third Level |
3pc Bathroom |
|
|
8.00 Ft x 8.00 Ft |
|
Third Level |
4pc Bathroom |
|
|
10.25 Ft x 5.67 Ft |
|
Main Level |
Family Room |
|
|
14.08 Ft x 15.25 Ft |
|
Main Level |
2pc Bathroom |
|
|
4.83 Ft x 5.92 Ft |
|
Main Level |
Furnace |
|
|
12.58 Ft x 3.50 Ft |















































