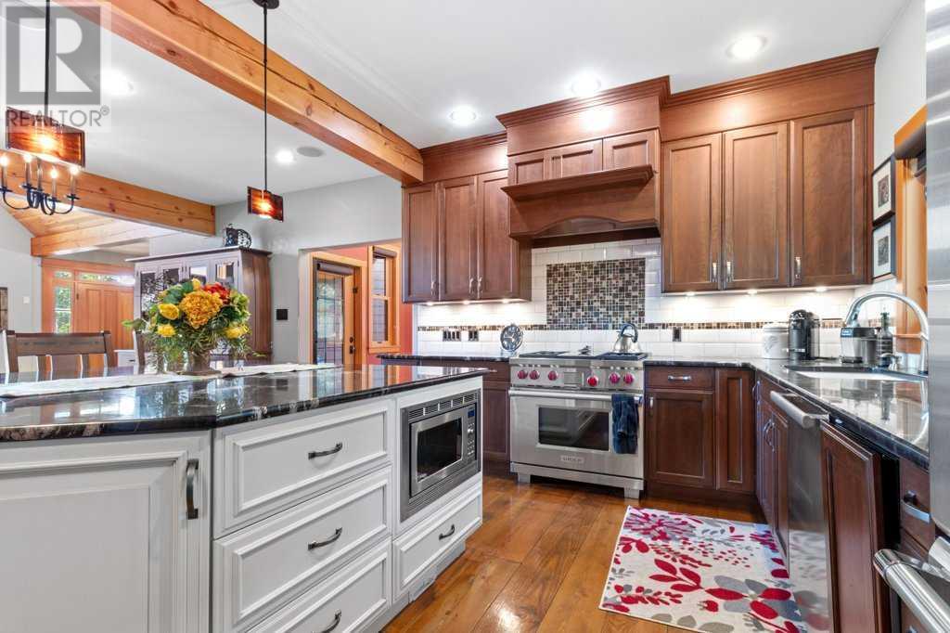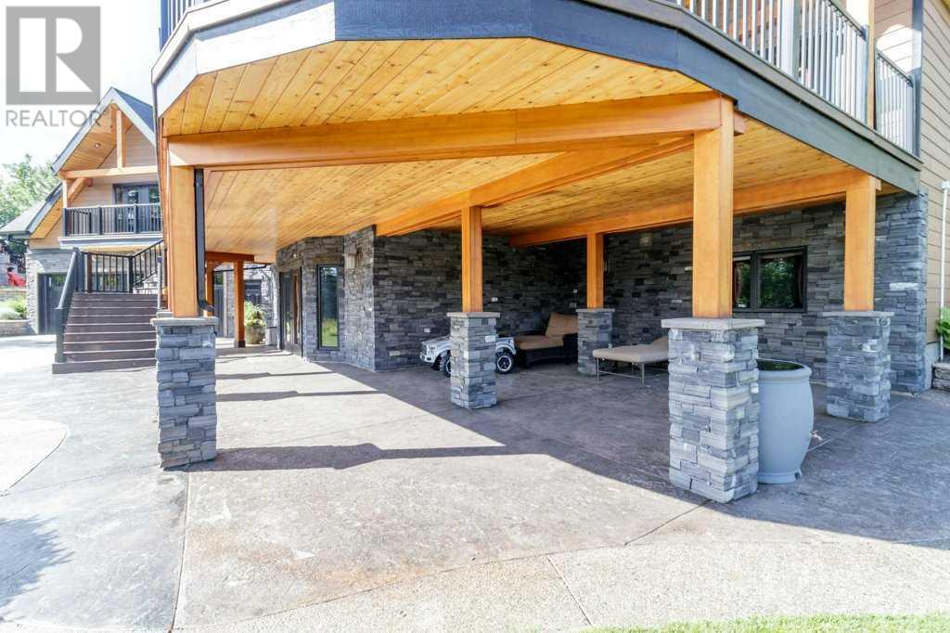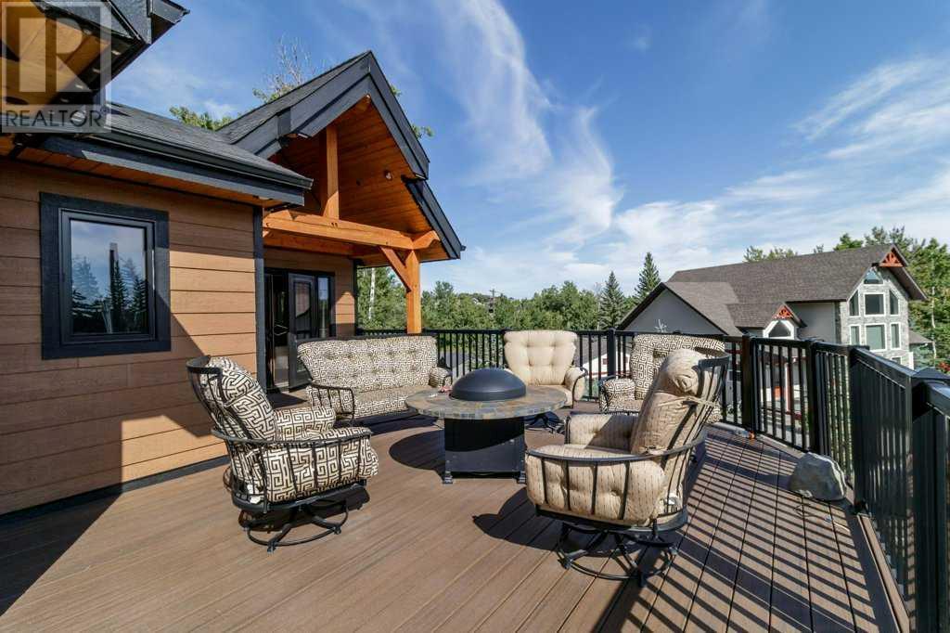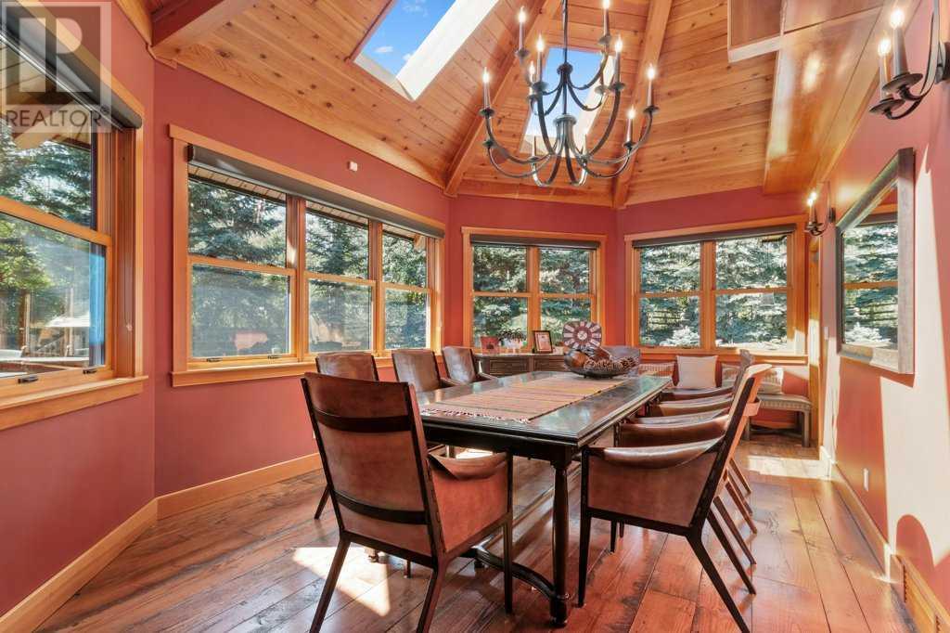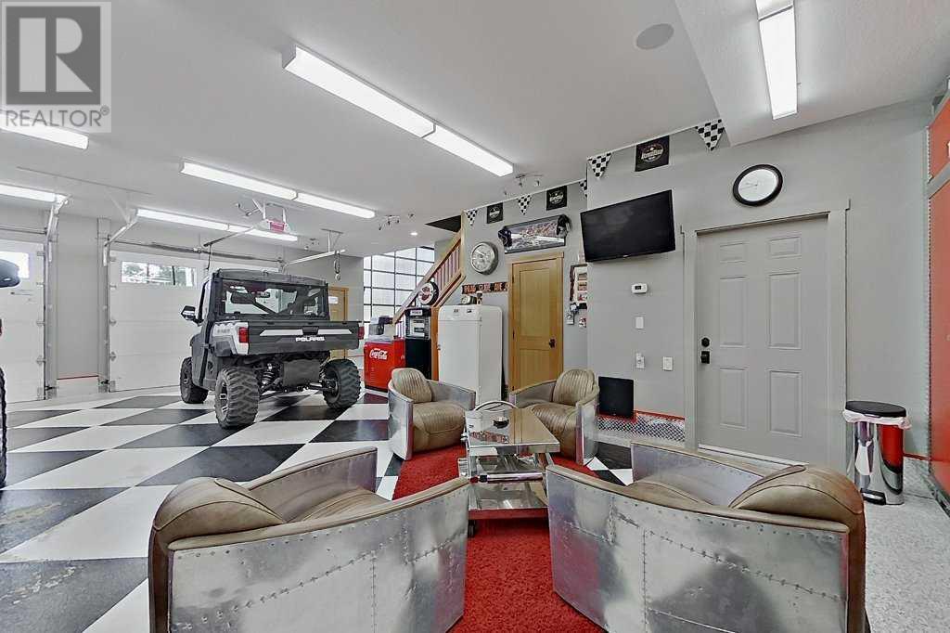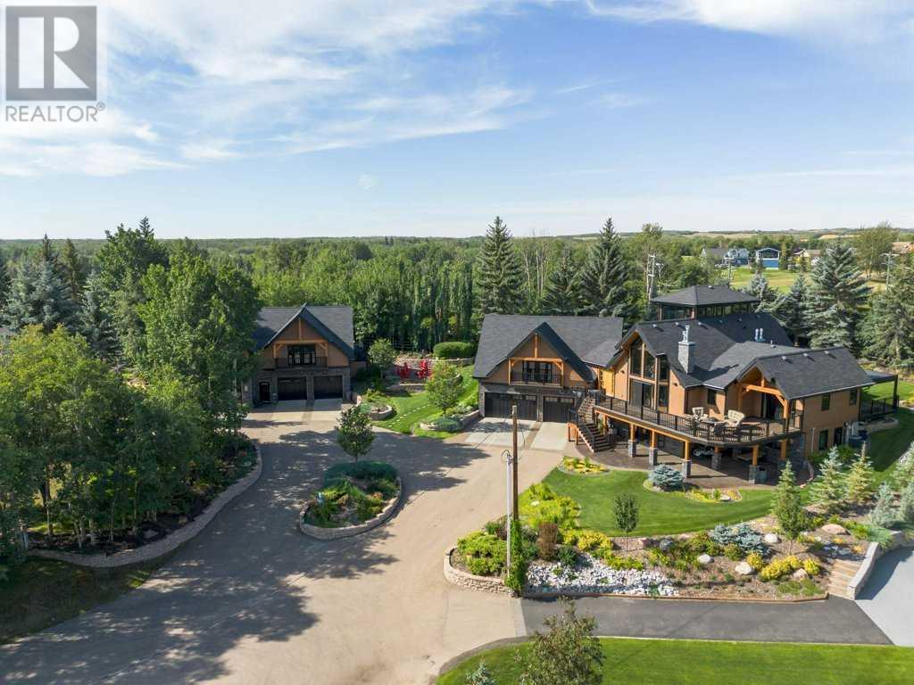5 Bedroom
6 Bathroom
3551 sqft
Fireplace
Central Air Conditioning
Forced Air, In Floor Heating
Underground Sprinkler
$1,950,000
Step into a world of luxury and comfort with this meticulously designed property at Pine Lake! Custom built by Cottages By Wayne. Perfectly poised to offer an unparalleled lakeside experience with direct lakefront access to boat dock. This one of a kind home features an array of stunning amenities that elevate everyday living. The moment you arrive, you'll be captivated by the professionally landscaped grounds that create a tranquil retreat. Thoughtful design elements provide beautiful, functional outdoor spaces to enjoy throughout the seasons. Say goodbye to the hassle of watering your garden! The underground irrigation system ensures that your landscaping remains lush and vibrant year-round, allowing you to spend more time enjoying your outdoor paradise. Gourmet Kitchen with Wolf Ovens: Culinary enthusiasts will adore the state-of-the-art kitchen equipped with two Wolf ovens. Cook up gourmet meals with ease, while the granite countertops provide both elegance and functionality. The home flaunts refurbished Douglas fir floors that exude warmth and character. This high-quality wood adds a timeless charm to your living spaces, creating an inviting atmosphere throughout. Luxurious Master Suite: Retreat to your master suite, featuring a lavish steam shower that offers a spa-like experience right at home. Unwind in your personal sanctuary after a long day by indulging in tranquility and relaxation. With laundry facilities conveniently located on both the main level and in the basement, managing chores has never been easier. This thoughtful layout enhances the home's functionality for busy families. Immerse yourself in sound with the advanced Sonos music system, featuring an impressive 25 zones. Whether you're hosting a summer party or enjoying a quiet evening at home, you can effortlessly control your audio experience throughout the property. The stunning Gemstone lights add a touch of magic to your outdoor spaces, transforming your home into a beautifully illumi nated evening retreat. Perfect for enhancing outdoor gatherings or simply enjoying peaceful nights under the stars. Bring your culinary dreams to life with a gourmet outdoor kitchen complete with a wood-fired pizza oven. Imagine evenings spent cooking and entertaining in style, delighting friends and family with delicious homemade creations. The dedicated media room, complete with a bar, is perfect for movie nights or game days. Gather with friends for an unforgettable entertainment experience in style and comfort. The basement bathroom features a sumptuous jacuzzi tub, providing a serene escape where you can unwind and recharge in your own personal retreat. Central Air Conditioning. BONUS SHOP WITH SUITE ~ FULL SIZE WASH BAY~ GAMES ROOM ~ GYM & SAUNA. This remarkable property provides the ultimate lakeside lifestyle with close access to water activities, nature trails, and community events. Don't miss your chance to own this beautiful home in a sought-after location! (id:57594)
Property Details
|
MLS® Number
|
A2161127 |
|
Property Type
|
Single Family |
|
Community Name
|
Sandy Cove |
|
Amenities Near By
|
Golf Course, Water Nearby |
|
Community Features
|
Golf Course Development, Lake Privileges, Fishing |
|
Features
|
See Remarks, Gas Bbq Hookup |
|
Parking Space Total
|
8 |
|
Plan
|
2874tr |
|
Structure
|
Deck |
Building
|
Bathroom Total
|
6 |
|
Bedrooms Above Ground
|
3 |
|
Bedrooms Below Ground
|
2 |
|
Bedrooms Total
|
5 |
|
Appliances
|
Refrigerator, Gas Stove(s), Dishwasher, Oven - Built-in, Window Coverings, Washer & Dryer |
|
Basement Development
|
Finished |
|
Basement Type
|
Full (finished) |
|
Constructed Date
|
2012 |
|
Construction Material
|
Wood Frame |
|
Construction Style Attachment
|
Detached |
|
Cooling Type
|
Central Air Conditioning |
|
Fireplace Present
|
Yes |
|
Fireplace Total
|
2 |
|
Flooring Type
|
Hardwood |
|
Foundation Type
|
Poured Concrete |
|
Half Bath Total
|
2 |
|
Heating Fuel
|
Natural Gas |
|
Heating Type
|
Forced Air, In Floor Heating |
|
Stories Total
|
2 |
|
Size Interior
|
3551 Sqft |
|
Total Finished Area
|
3551 Sqft |
|
Type
|
House |
|
Utility Water
|
Well |
Parking
|
Garage
|
|
|
Heated Garage
|
|
|
Garage
|
|
|
Detached Garage
|
|
|
Attached Garage
|
3 |
Land
|
Acreage
|
No |
|
Fence Type
|
Not Fenced |
|
Land Amenities
|
Golf Course, Water Nearby |
|
Landscape Features
|
Underground Sprinkler |
|
Sewer
|
Septic Field |
|
Size Depth
|
50.29 M |
|
Size Frontage
|
26.21 M |
|
Size Irregular
|
0.69 |
|
Size Total
|
0.69 Ac|21,780 - 32,669 Sqft (1/2 - 3/4 Ac) |
|
Size Total Text
|
0.69 Ac|21,780 - 32,669 Sqft (1/2 - 3/4 Ac) |
|
Zoning Description
|
Res |
Rooms
| Level |
Type |
Length |
Width |
Dimensions |
|
Second Level |
3pc Bathroom |
|
|
Measurements not available |
|
Second Level |
Bedroom |
|
|
11.25 Ft x 11.58 Ft |
|
Second Level |
Storage |
|
|
6.75 Ft x 8.08 Ft |
|
Third Level |
Loft |
|
|
21.42 Ft x 11.33 Ft |
|
Basement |
2pc Bathroom |
|
|
Measurements not available |
|
Basement |
4pc Bathroom |
|
|
Measurements not available |
|
Basement |
Bedroom |
|
|
10.00 Ft x 10.92 Ft |
|
Basement |
Bedroom |
|
|
10.50 Ft x 17.08 Ft |
|
Basement |
Laundry Room |
|
|
5.25 Ft x 7.75 Ft |
|
Basement |
Living Room |
|
|
17.92 Ft x 22.83 Ft |
|
Basement |
Storage |
|
|
7.08 Ft x 9.33 Ft |
|
Basement |
Furnace |
|
|
10.08 Ft x 12.00 Ft |
|
Basement |
Furnace |
|
|
5.67 Ft x 7.17 Ft |
|
Basement |
Wine Cellar |
|
|
11.08 Ft x 9.42 Ft |
|
Main Level |
2pc Bathroom |
|
|
Measurements not available |
|
Main Level |
3pc Bathroom |
|
|
Measurements not available |
|
Main Level |
4pc Bathroom |
|
|
Measurements not available |
|
Main Level |
Other |
|
|
8.08 Ft x 7.25 Ft |
|
Main Level |
Bedroom |
|
|
11.25 Ft x 10.83 Ft |
|
Main Level |
Other |
|
|
1.92 Ft x 10.08 Ft |
|
Main Level |
Dining Room |
|
|
20.92 Ft x 12.17 Ft |
|
Main Level |
Foyer |
|
|
12.00 Ft x 19.75 Ft |
|
Main Level |
Kitchen |
|
|
17.42 Ft x 25.67 Ft |
|
Main Level |
Laundry Room |
|
|
5.00 Ft x 7.58 Ft |
|
Main Level |
Living Room |
|
|
22.00 Ft x 23.50 Ft |
|
Main Level |
Pantry |
|
|
2.83 Ft x 3.08 Ft |
|
Main Level |
Primary Bedroom |
|
|
21.42 Ft x 17.42 Ft |
|
Main Level |
Storage |
|
|
12.67 Ft x 10.83 Ft |
|
Main Level |
Media |
|
|
29.50 Ft x 23.17 Ft |
|
Main Level |
Other |
|
|
9.83 Ft x 6.83 Ft |









