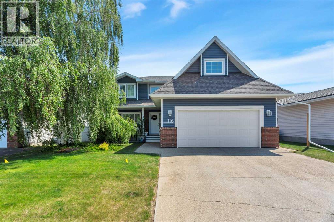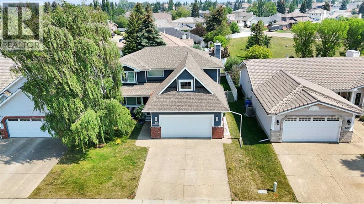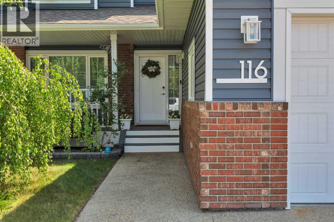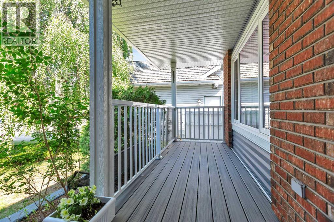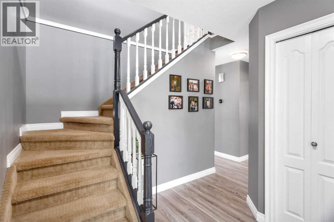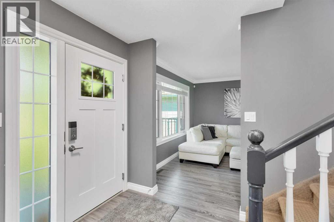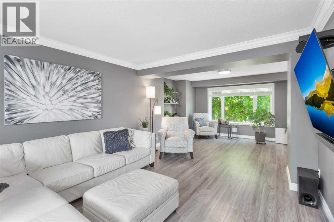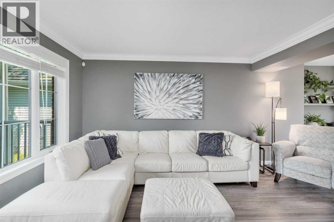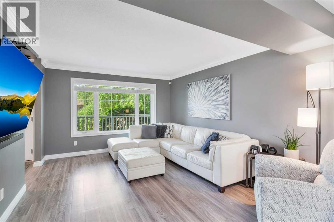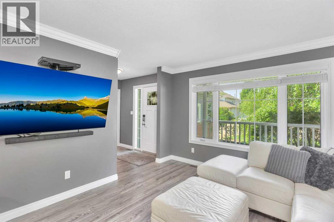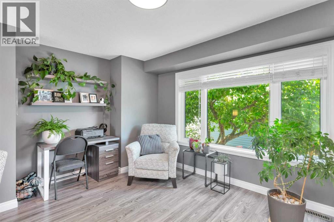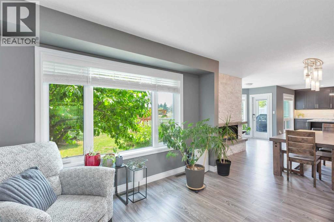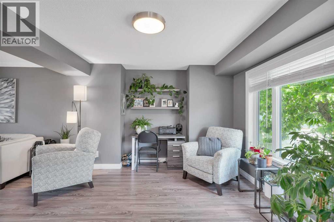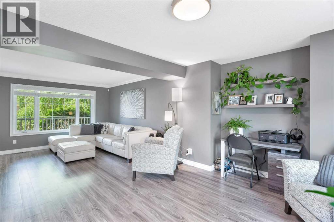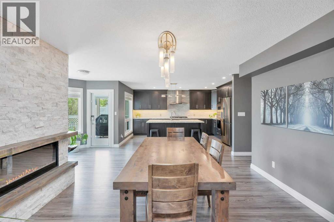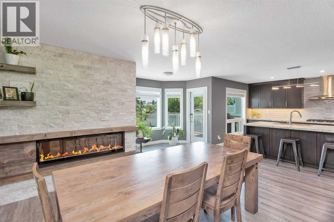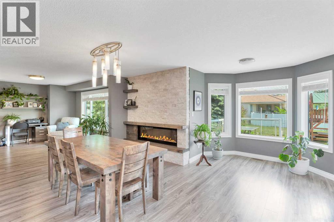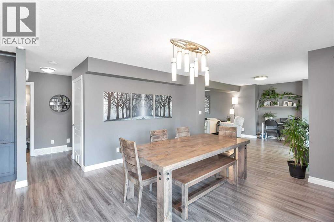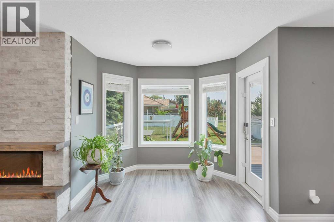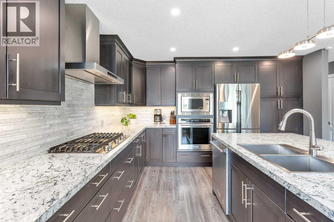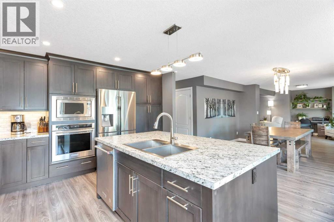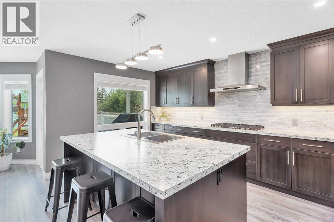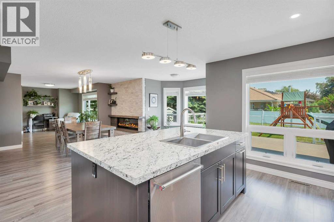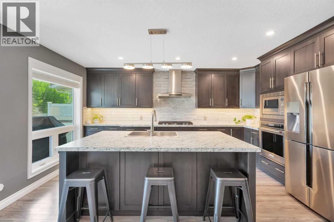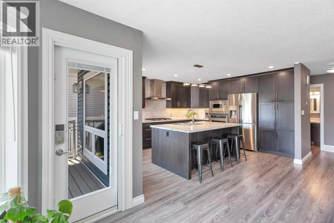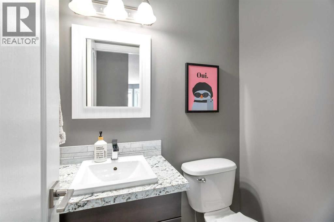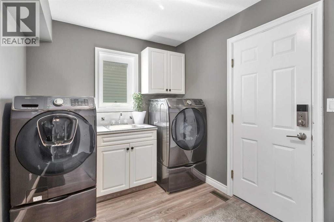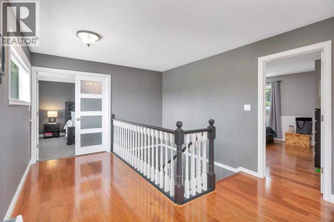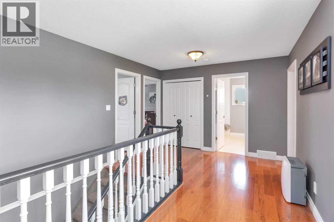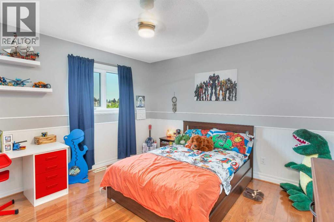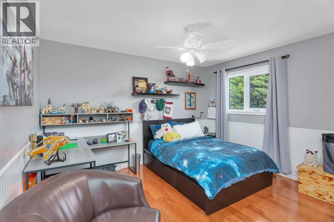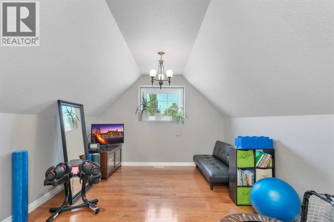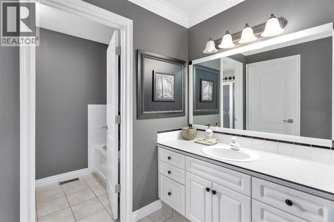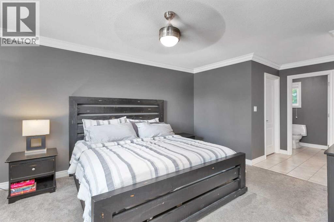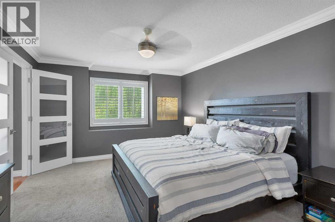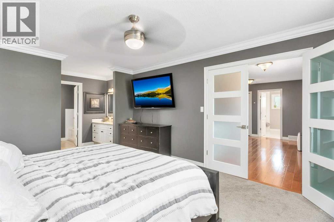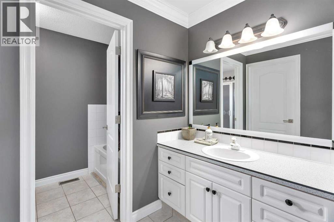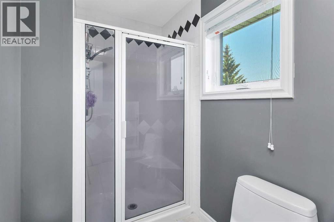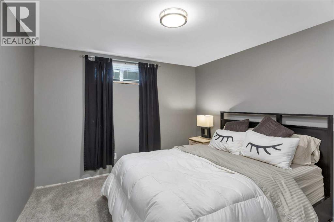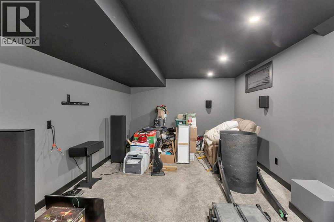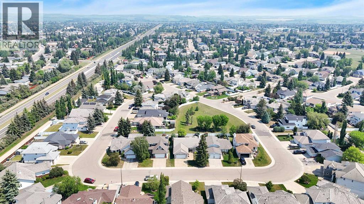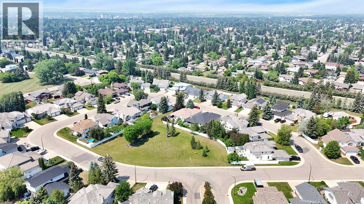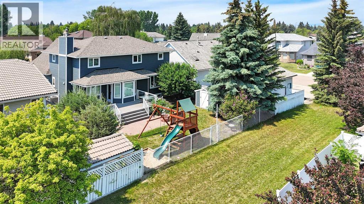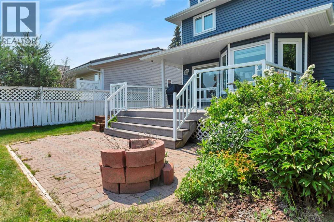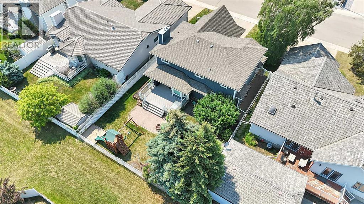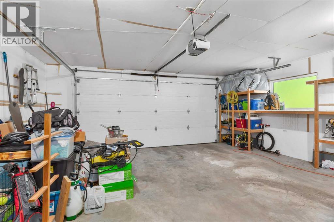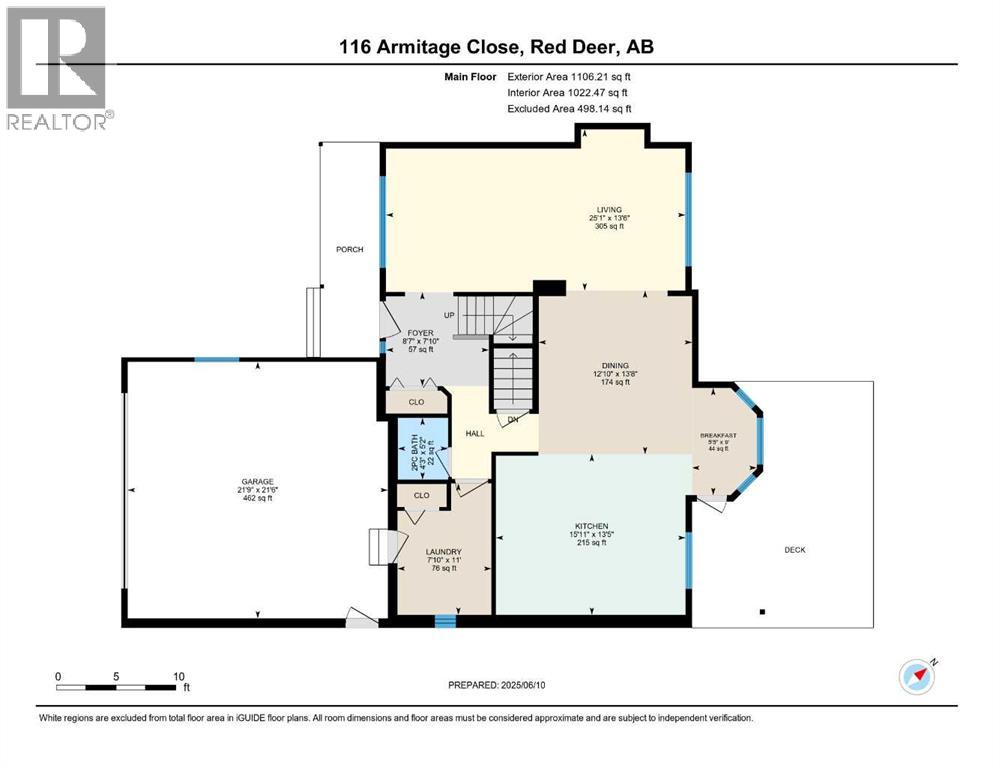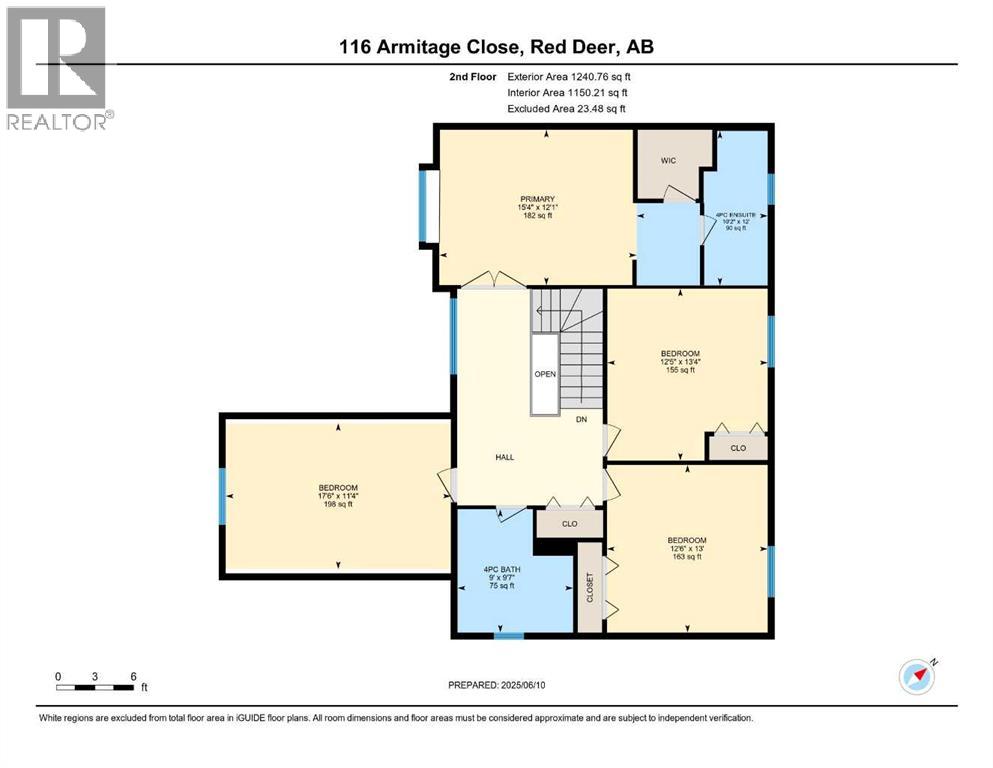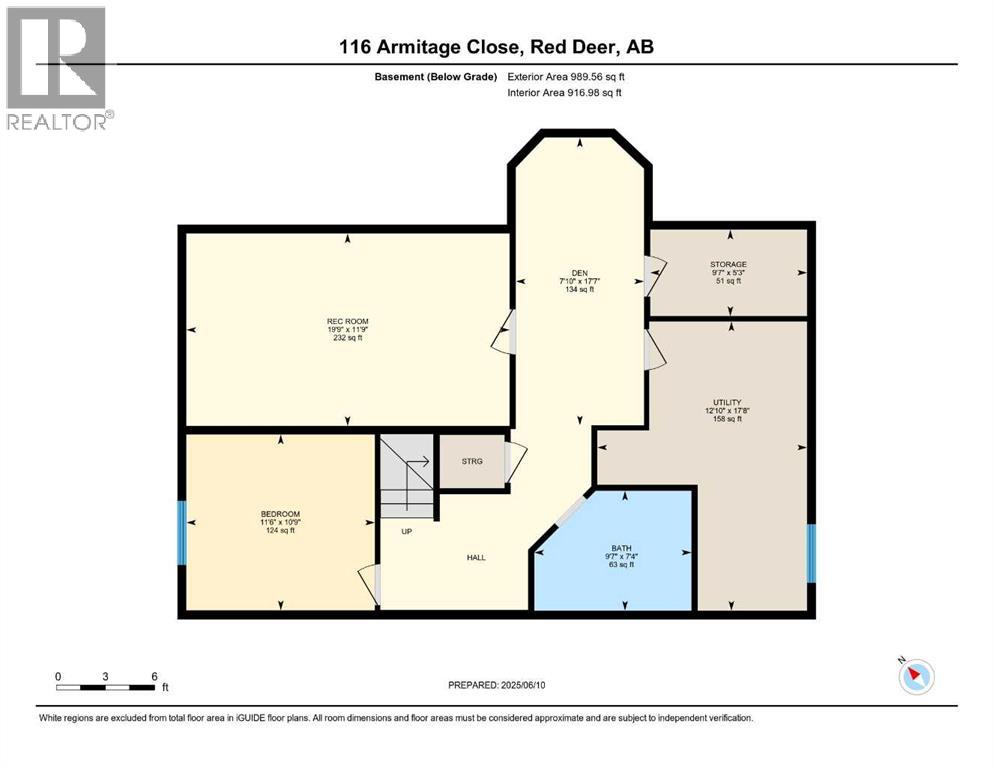4 Bedroom
3 Bathroom
2,347 ft2
Fireplace
Central Air Conditioning
Forced Air
Landscaped
$605,900
Located in the highly desirable Armitage Close, this 2347 sq foot 2 Storey home offers style, comfort, and space for the entire family. Set on a quiet close and backing onto a peaceful green space, this home is the perfect retreat. Inside you’ll find an amazing modern renovation on the main floor with a large family room, huge dining room with an electric fireplace for added ambiance. The stunning kitchen with a large island that allows the family to hang around with stainless steele appliances to cook your favorite meals. The home features a maintenance free composite verandah and a massive composite deck off of the dining room. The main floor laundry room, large boot room off the garage and a 2 pc bathroom complete the main floor. Upstairs features three generously sized bedrooms, including a spacious primary suite with an 5 pc ensuite plus a bright and versatile bonus room over the garage—ideal for a home office, playroom, or media space. The home has been updated with brand-new windows, doors, soffits, and fascia and 30,000 dollars spent on new siding, making this home jump out against the other homes in the neighborhood. The basement features an extra bedroom, ample storage space, and a theatre room, perfect for movie nights and entertaining guests. Finishing touches are required in the basement to make it complete. The home is backing onto a green space while being close to parks, pools, the Collicut Center and all the amenities . (id:57594)
Property Details
|
MLS® Number
|
A2262919 |
|
Property Type
|
Single Family |
|
Neigbourhood
|
Anders Park East |
|
Community Name
|
Anders Park East |
|
Features
|
Cul-de-sac, No Smoking Home |
|
Parking Space Total
|
2 |
|
Plan
|
9122089 |
|
Structure
|
Deck |
Building
|
Bathroom Total
|
3 |
|
Bedrooms Above Ground
|
3 |
|
Bedrooms Below Ground
|
1 |
|
Bedrooms Total
|
4 |
|
Appliances
|
Refrigerator, Dishwasher, Range, Microwave, Oven - Built-in |
|
Basement Development
|
Finished |
|
Basement Type
|
Full (finished) |
|
Constructed Date
|
1993 |
|
Construction Material
|
Poured Concrete, Wood Frame |
|
Construction Style Attachment
|
Detached |
|
Cooling Type
|
Central Air Conditioning |
|
Exterior Finish
|
Brick, Concrete, Vinyl Siding |
|
Fireplace Present
|
Yes |
|
Fireplace Total
|
1 |
|
Flooring Type
|
Carpeted, Hardwood, Vinyl Plank |
|
Foundation Type
|
Poured Concrete |
|
Half Bath Total
|
1 |
|
Heating Type
|
Forced Air |
|
Stories Total
|
2 |
|
Size Interior
|
2,347 Ft2 |
|
Total Finished Area
|
2347 Sqft |
|
Type
|
House |
Parking
Land
|
Acreage
|
No |
|
Fence Type
|
Fence |
|
Landscape Features
|
Landscaped |
|
Size Depth
|
35.05 M |
|
Size Frontage
|
17.07 M |
|
Size Irregular
|
6462.00 |
|
Size Total
|
6462 Sqft|4,051 - 7,250 Sqft |
|
Size Total Text
|
6462 Sqft|4,051 - 7,250 Sqft |
|
Zoning Description
|
R-l |
Rooms
| Level |
Type |
Length |
Width |
Dimensions |
|
Second Level |
Primary Bedroom |
|
|
12.08 Ft x 15.33 Ft |
|
Second Level |
4pc Bathroom |
|
|
12.00 Ft x 10.17 Ft |
|
Second Level |
Bedroom |
|
|
13.33 Ft x 12.42 Ft |
|
Second Level |
Bedroom |
|
|
13.00 Ft x 12.50 Ft |
|
Second Level |
4pc Bathroom |
|
|
9.58 Ft x 9.00 Ft |
|
Second Level |
Bonus Room |
|
|
11.33 Ft x 17.50 Ft |
|
Lower Level |
Bedroom |
|
|
11.50 Ft x 10.75 Ft |
|
Lower Level |
Media |
|
|
19.75 Ft x 11.75 Ft |
|
Lower Level |
Den |
|
|
7.83 Ft x 17.58 Ft |
|
Lower Level |
Storage |
|
|
9.58 Ft x 5.25 Ft |
|
Lower Level |
Furnace |
|
|
12.83 Ft x 17.67 Ft |
|
Main Level |
Foyer |
|
|
7.83 Ft x 8.58 Ft |
|
Main Level |
Living Room |
|
|
13.50 Ft x 25.08 Ft |
|
Main Level |
Dining Room |
|
|
13.67 Ft x 12.83 Ft |
|
Main Level |
Kitchen |
|
|
13.42 Ft x 15.92 Ft |
|
Main Level |
Laundry Room |
|
|
11.00 Ft x 7.83 Ft |
|
Main Level |
2pc Bathroom |
|
|
5.17 Ft x 4.25 Ft |
|
Main Level |
Breakfast |
|
|
9.00 Ft x 5.42 Ft |
https://www.realtor.ca/real-estate/28966286/116-armitage-close-red-deer-anders-park-east

