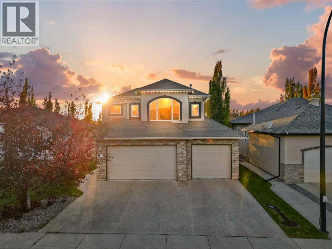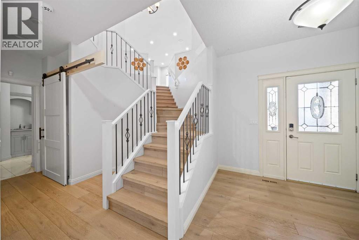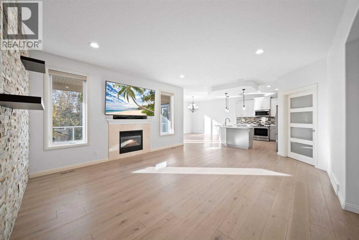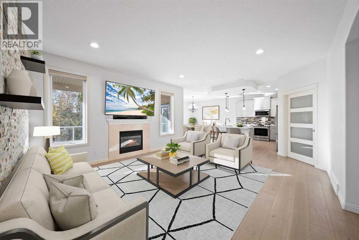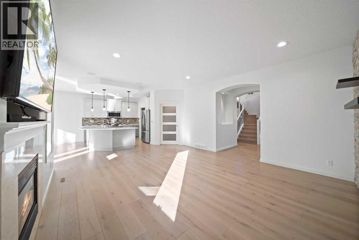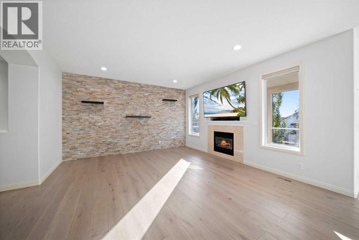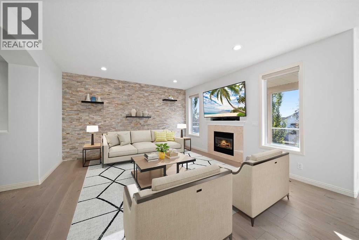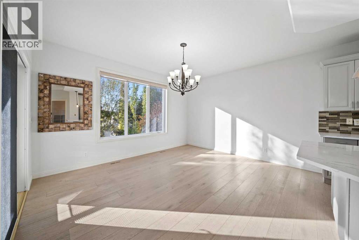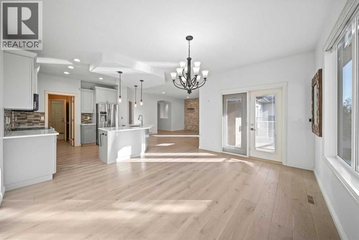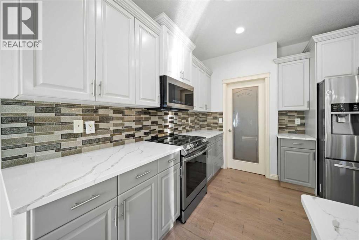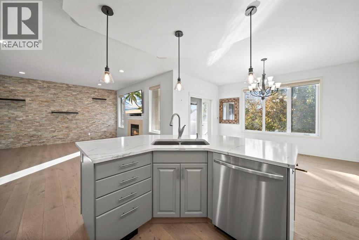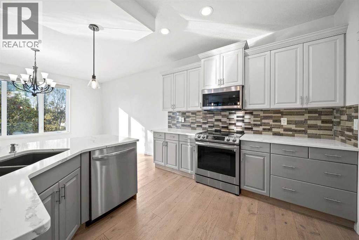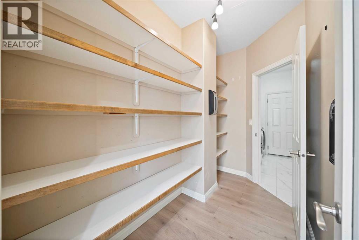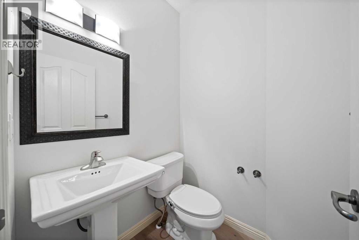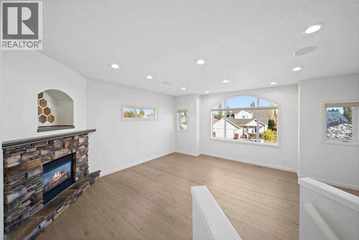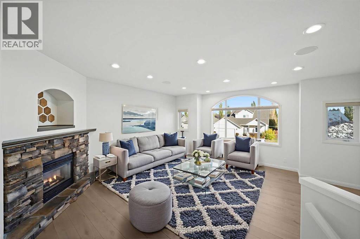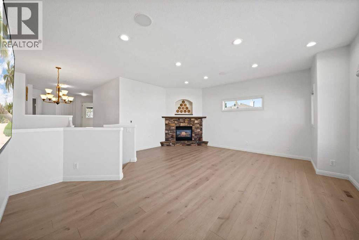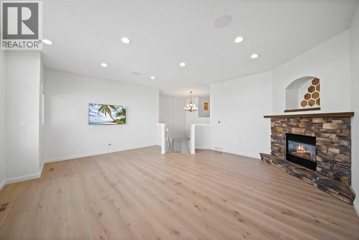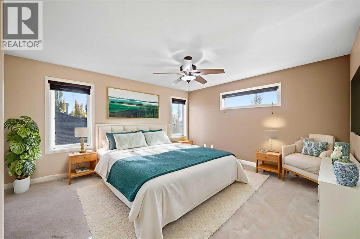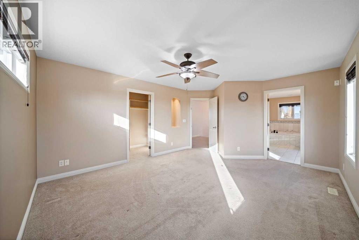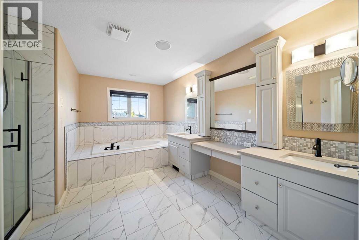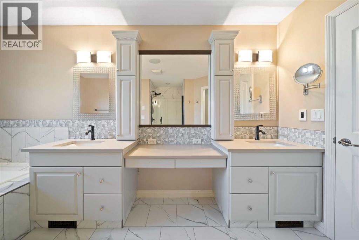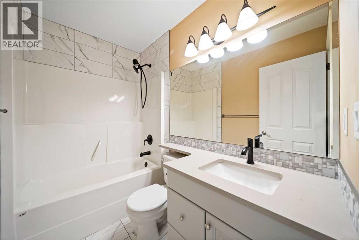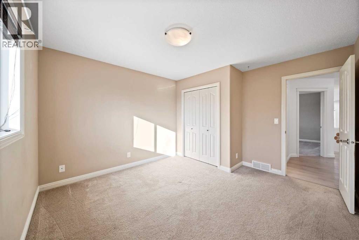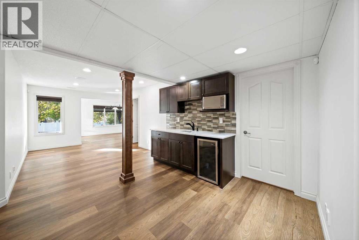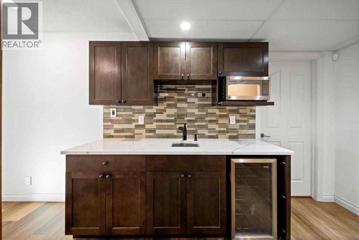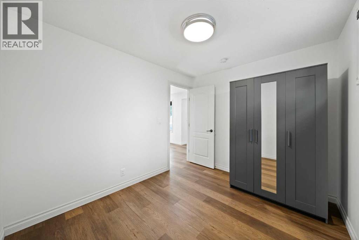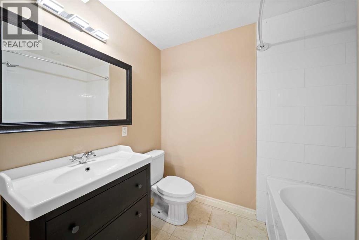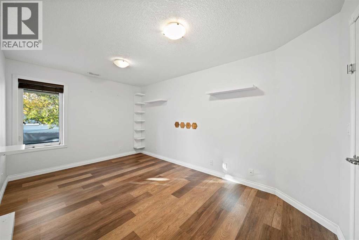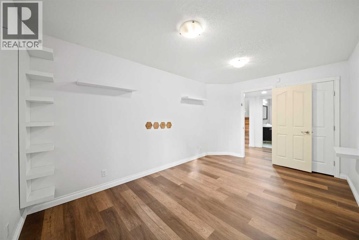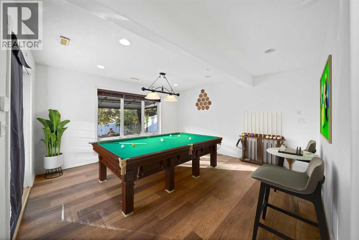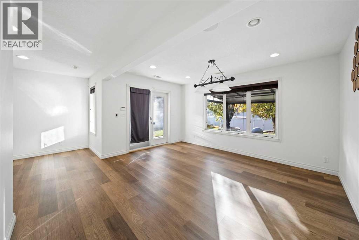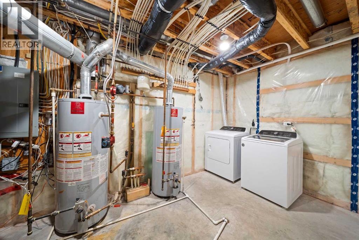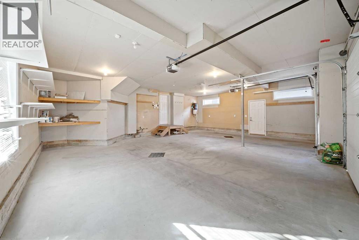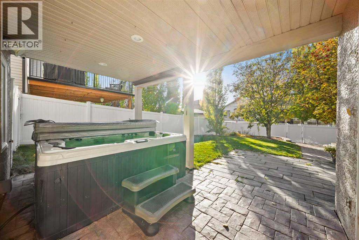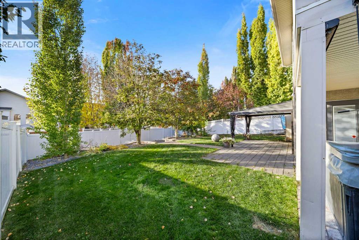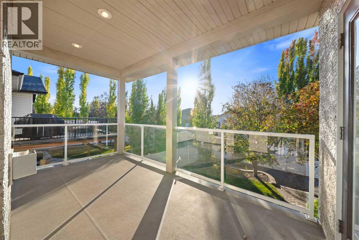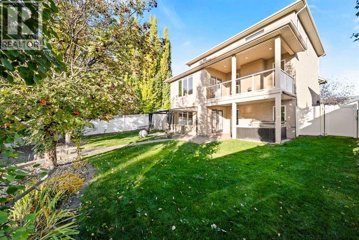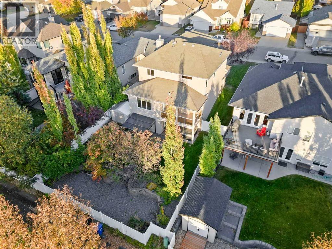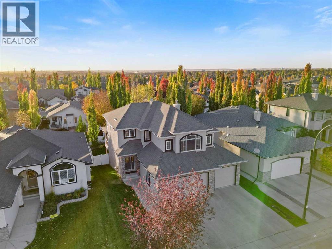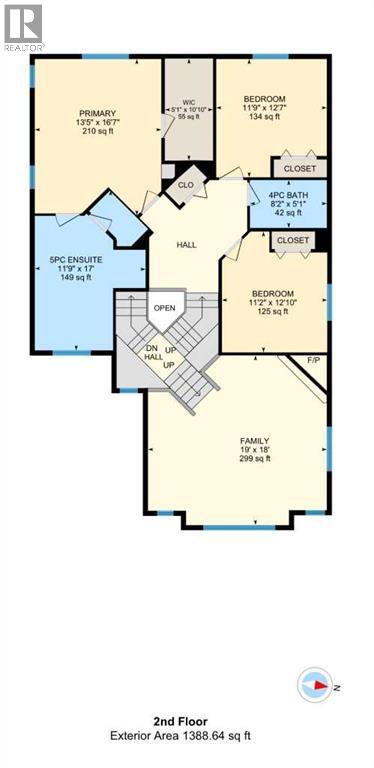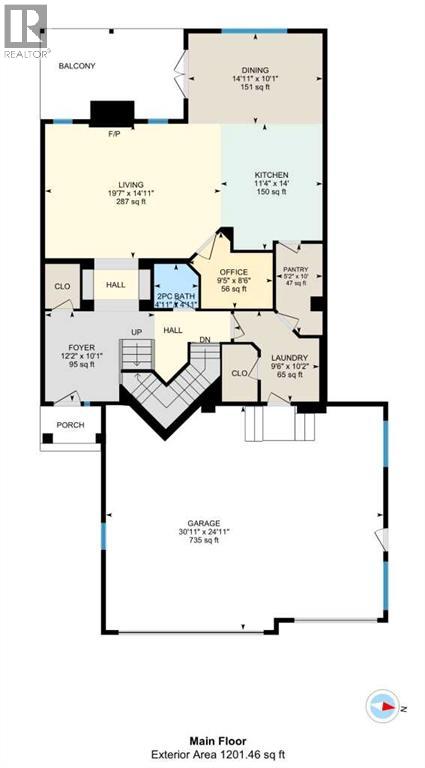5 Bedroom
4 Bathroom
2,590 ft2
Fireplace
Central Air Conditioning
Forced Air, Other
Lawn
$949,000
Experience modern luxury in this stunning home featuring 5 spacious bedrooms and 3.5 beautifully appointed bathrooms. The ensuite has 2 sinks and a separate shower. Entertain with ease in the expansive living areas, complete with a cozy fireplace, fully integrated sound system, and under slab heating for comfort year-round. Of course it also has central air conditioning for those hot summer days. The chef inspired kitchen boats a large island, perfect for gatherings, and flows seamlessly into the dining and living spaces as will as an upper deck just off the kitchen area. Step outside to your private backyard oasis, complete with a hot tub, fire pit, and terrace- ideal for relaxing and entertaining in any season. 2 washers and 2 dryers for your convenience. Also has underground sprinklers in the front and backyard. The home also features a modern triple car garage with a floor drain and remote access. Thoughtful details include window coverings throughout and elegant finishes that combine style and functionality. Every corner of this home has been designed with comfort, convenience, and modern living in mind. (id:57594)
Property Details
|
MLS® Number
|
A2264094 |
|
Property Type
|
Single Family |
|
Neigbourhood
|
Aspen Ridge |
|
Community Name
|
Aspen Ridge |
|
Amenities Near By
|
Park, Playground, Shopping |
|
Features
|
See Remarks, Wet Bar |
|
Parking Space Total
|
6 |
|
Plan
|
0420200 |
|
Structure
|
Deck |
Building
|
Bathroom Total
|
4 |
|
Bedrooms Above Ground
|
3 |
|
Bedrooms Below Ground
|
2 |
|
Bedrooms Total
|
5 |
|
Appliances
|
Refrigerator, Dishwasher, Microwave Range Hood Combo, Garage Door Opener, Washer & Dryer |
|
Basement Development
|
Finished |
|
Basement Type
|
Full (finished) |
|
Constructed Date
|
2006 |
|
Construction Style Attachment
|
Detached |
|
Cooling Type
|
Central Air Conditioning |
|
Exterior Finish
|
Stone, Stucco |
|
Fireplace Present
|
Yes |
|
Fireplace Total
|
2 |
|
Flooring Type
|
Carpeted, Hardwood, Tile |
|
Foundation Type
|
Poured Concrete |
|
Half Bath Total
|
1 |
|
Heating Type
|
Forced Air, Other |
|
Stories Total
|
2 |
|
Size Interior
|
2,590 Ft2 |
|
Total Finished Area
|
2590 Sqft |
|
Type
|
House |
Parking
Land
|
Acreage
|
No |
|
Fence Type
|
Fence |
|
Land Amenities
|
Park, Playground, Shopping |
|
Landscape Features
|
Lawn |
|
Size Frontage
|
15.85 M |
|
Size Irregular
|
6913.00 |
|
Size Total
|
6913 Sqft|4,051 - 7,250 Sqft |
|
Size Total Text
|
6913 Sqft|4,051 - 7,250 Sqft |
|
Zoning Description
|
R-l |
Rooms
| Level |
Type |
Length |
Width |
Dimensions |
|
Second Level |
4pc Bathroom |
|
|
8.17 Ft x 5.08 Ft |
|
Second Level |
5pc Bathroom |
|
|
11.75 Ft x 17.00 Ft |
|
Second Level |
Bedroom |
|
|
11.17 Ft x 12.83 Ft |
|
Second Level |
Bedroom |
|
|
11.75 Ft x 12.58 Ft |
|
Second Level |
Family Room |
|
|
19.00 Ft x 18.00 Ft |
|
Second Level |
Primary Bedroom |
|
|
13.42 Ft x 16.58 Ft |
|
Second Level |
Other |
|
|
5.08 Ft x 10.83 Ft |
|
Basement |
4pc Bathroom |
|
|
7.67 Ft x 8.17 Ft |
|
Basement |
Bedroom |
|
|
10.00 Ft x 15.33 Ft |
|
Basement |
Bedroom |
|
|
9.00 Ft x 10.67 Ft |
|
Basement |
Recreational, Games Room |
|
|
25.92 Ft x 39.00 Ft |
|
Basement |
Furnace |
|
|
10.75 Ft x 14.75 Ft |
|
Main Level |
2pc Bathroom |
|
|
4.92 Ft x 4.92 Ft |
|
Main Level |
Dining Room |
|
|
14.92 Ft x 10.08 Ft |
|
Main Level |
Foyer |
|
|
12.17 Ft x 10.08 Ft |
|
Main Level |
Kitchen |
|
|
11.33 Ft x 14.00 Ft |
|
Main Level |
Laundry Room |
|
|
9.50 Ft x 10.17 Ft |
|
Main Level |
Living Room |
|
|
19.58 Ft x 14.92 Ft |
|
Main Level |
Office |
|
|
9.42 Ft x 8.50 Ft |
|
Main Level |
Pantry |
|
|
5.17 Ft x 10.00 Ft |
https://www.realtor.ca/real-estate/28983629/116-allwright-close-red-deer-aspen-ridge

