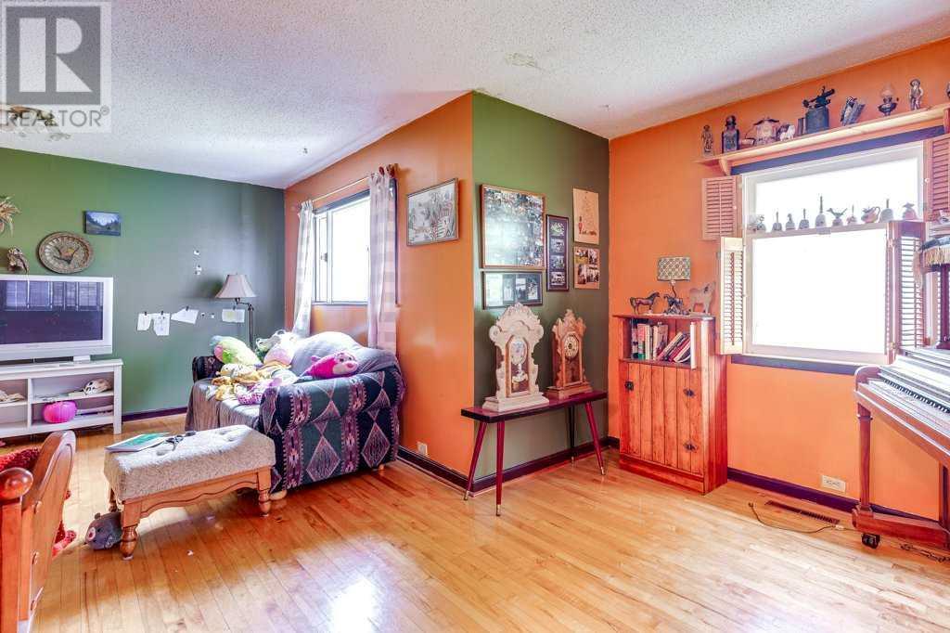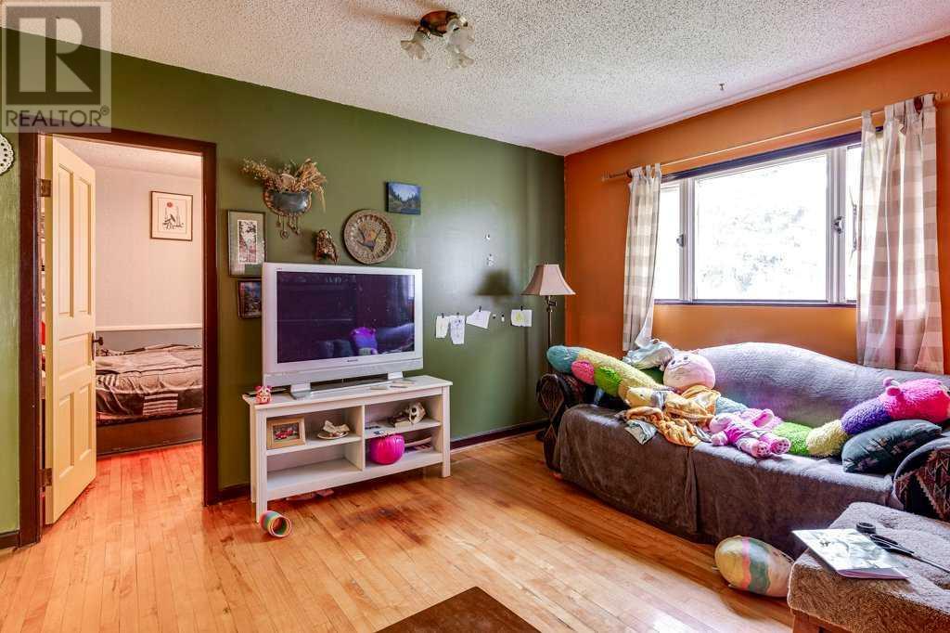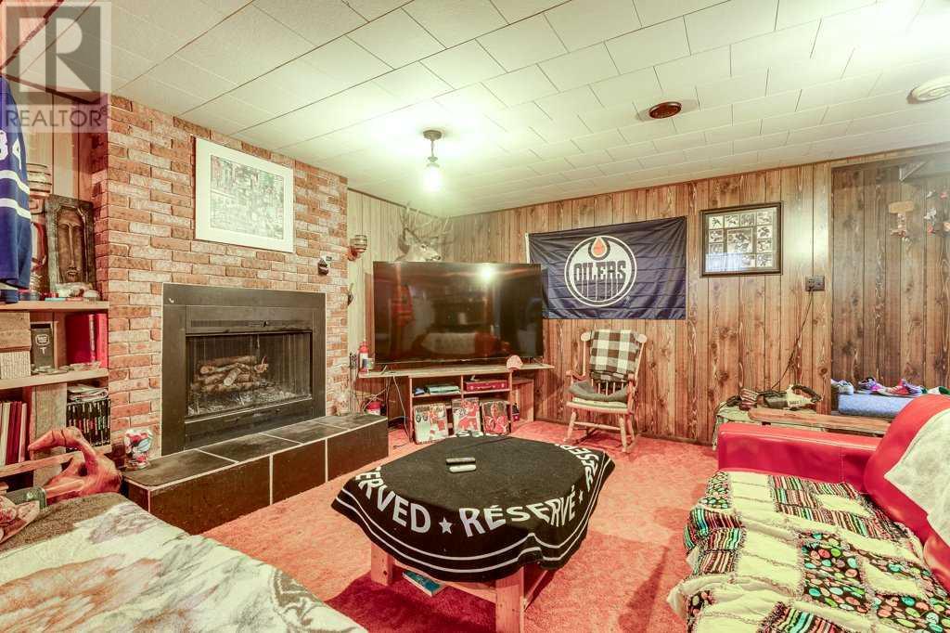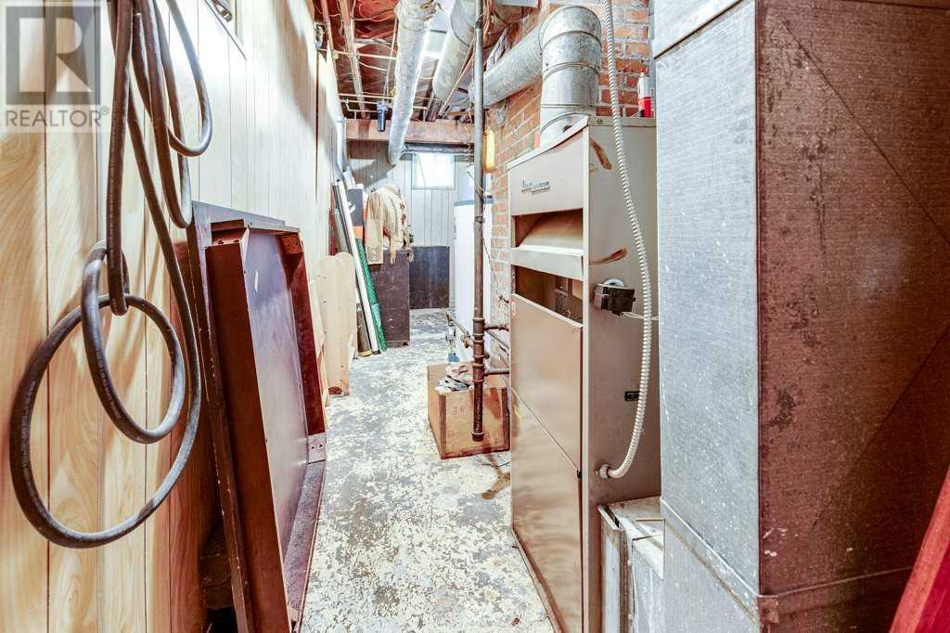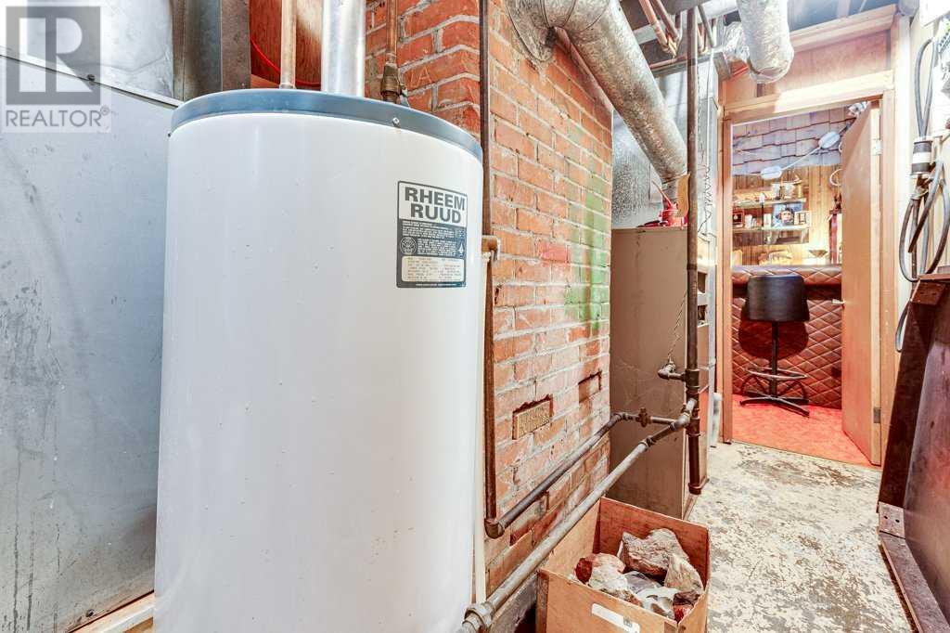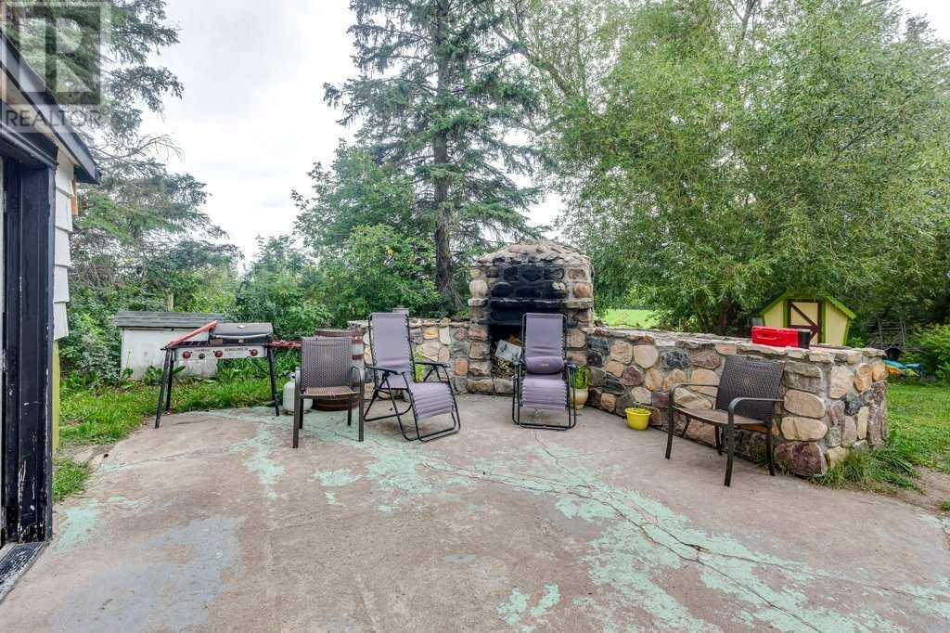3 Bedroom
2 Bathroom
1491 sqft
Fireplace
None
Forced Air
Acreage
Fruit Trees, Garden Area, Landscaped
$459,900
Properties like this are few and far between! Land this close to Sylvan Lake with Highway exposure are endless! Are you looking for an investment now, but also pay huge dividends in the future? This property is zoned FD(Future Designation District) which means you could build a destination wedding venue, gas station, restaurant, carwash, or how about an RV storage lot with separate storage containers? Of course, you would have to have city approval for what ever your entrepreneurial desires would be. The history of this property is remarkable as the home was once a school back in its day! The home in my opinion is still very structurally sound and it has 3 beds and 2 baths and one of the baths boasts a tub and sink from the Banff Springs Hotel. There are numerous details of the days past and the home is flooded by all the natural light! With a little love, this property could be restored to its future glory. So many possibilities… (id:57594)
Property Details
|
MLS® Number
|
A2135977 |
|
Property Type
|
Single Family |
|
Community Name
|
Highway 11A |
|
Features
|
See Remarks, Other |
|
Parking Space Total
|
2 |
|
Structure
|
None, Dog Run - Fenced In |
Building
|
Bathroom Total
|
2 |
|
Bedrooms Above Ground
|
3 |
|
Bedrooms Total
|
3 |
|
Appliances
|
None |
|
Basement Development
|
Finished |
|
Basement Type
|
Full (finished) |
|
Constructed Date
|
1929 |
|
Construction Material
|
Wood Frame |
|
Construction Style Attachment
|
Detached |
|
Cooling Type
|
None |
|
Fire Protection
|
Smoke Detectors |
|
Fireplace Present
|
Yes |
|
Fireplace Total
|
1 |
|
Flooring Type
|
Carpeted, Hardwood, Linoleum |
|
Foundation Type
|
Poured Concrete |
|
Heating Fuel
|
Natural Gas |
|
Heating Type
|
Forced Air |
|
Stories Total
|
2 |
|
Size Interior
|
1491 Sqft |
|
Total Finished Area
|
1491 Sqft |
|
Type
|
House |
Parking
Land
|
Acreage
|
Yes |
|
Fence Type
|
Partially Fenced |
|
Landscape Features
|
Fruit Trees, Garden Area, Landscaped |
|
Size Irregular
|
2.66 |
|
Size Total
|
2.66 Ac|2 - 4.99 Acres |
|
Size Total Text
|
2.66 Ac|2 - 4.99 Acres |
|
Zoning Description
|
Ag |
Rooms
| Level |
Type |
Length |
Width |
Dimensions |
|
Basement |
Recreational, Games Room |
|
|
22.42 Ft x 17.08 Ft |
|
Basement |
Storage |
|
|
21.25 Ft x 5.33 Ft |
|
Basement |
Furnace |
|
|
21.67 Ft x 8.75 Ft |
|
Main Level |
Living Room |
|
|
18.00 Ft x 20.75 Ft |
|
Main Level |
Dining Room |
|
|
9.58 Ft x 8.75 Ft |
|
Main Level |
Kitchen |
|
|
14.17 Ft x 14.17 Ft |
|
Main Level |
Bedroom |
|
|
13.42 Ft x 9.50 Ft |
|
Main Level |
3pc Bathroom |
|
|
9.67 Ft x 7.17 Ft |
|
Upper Level |
Primary Bedroom |
|
|
12.00 Ft x 13.42 Ft |
|
Upper Level |
Bedroom |
|
|
11.00 Ft x 14.58 Ft |
|
Upper Level |
3pc Bathroom |
|
|
8.50 Ft x 7.58 Ft |








