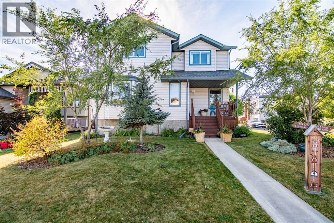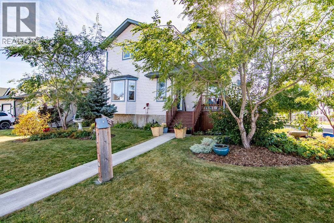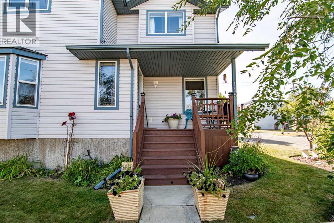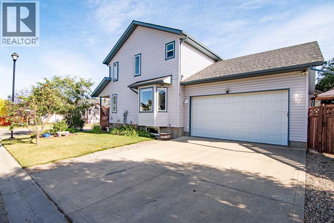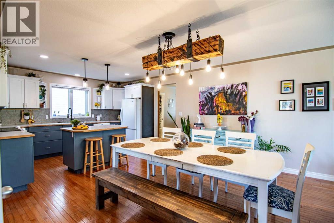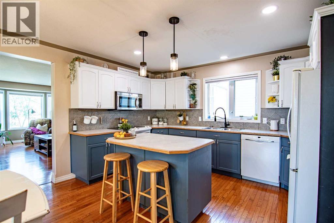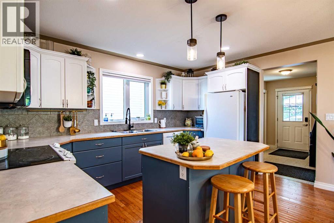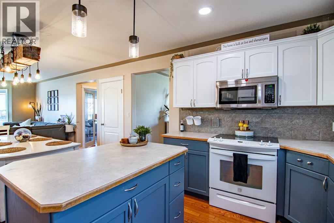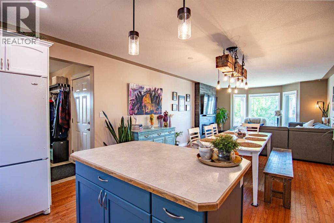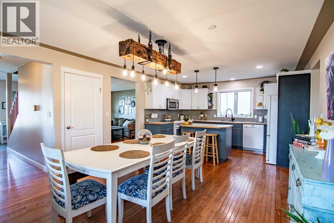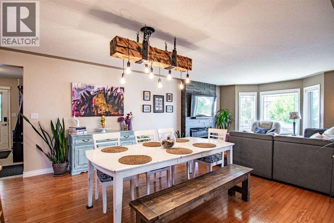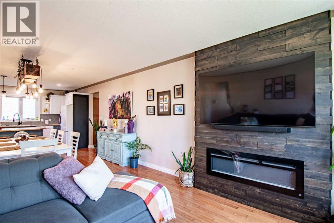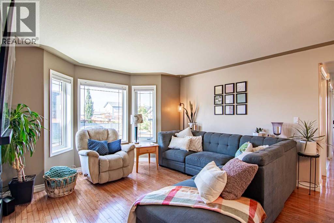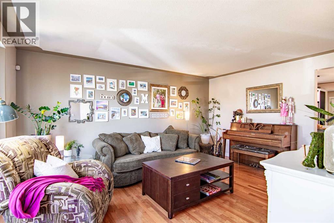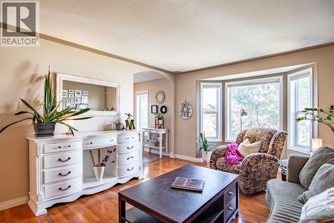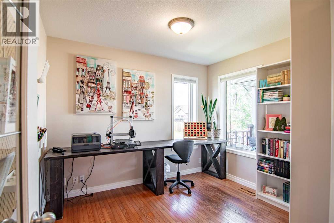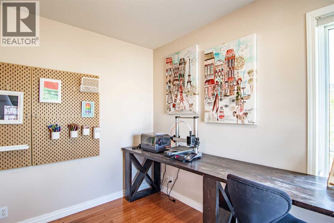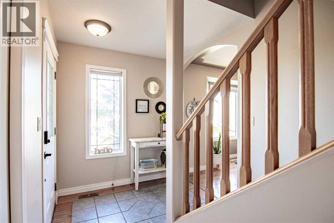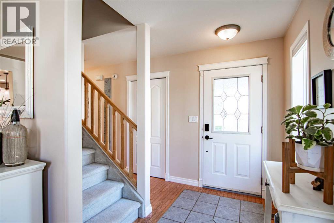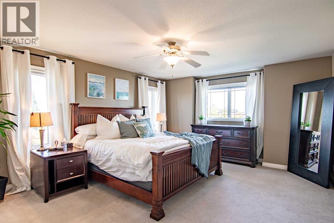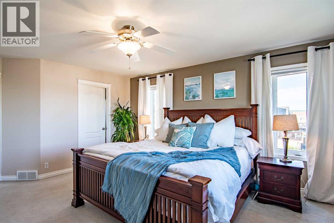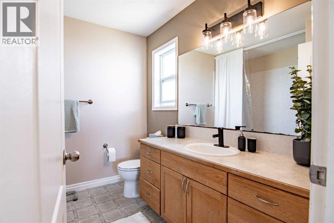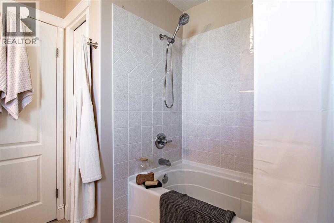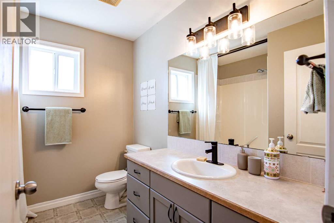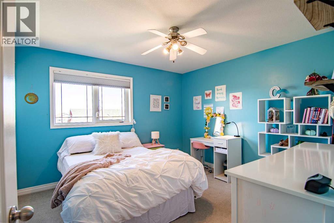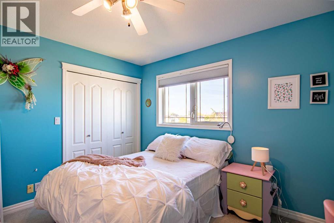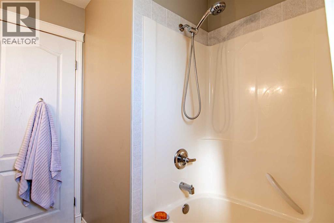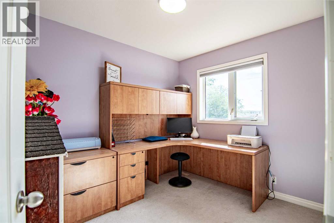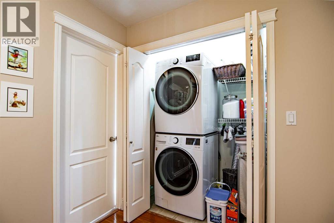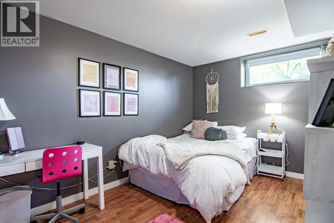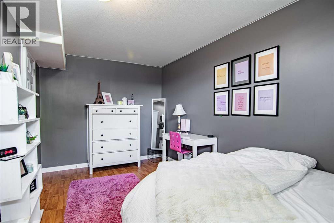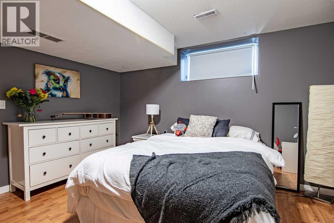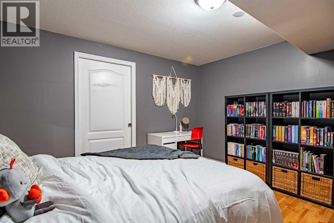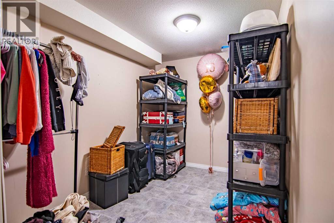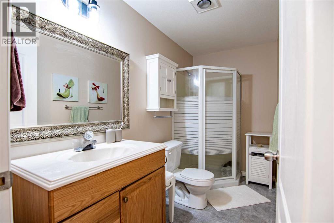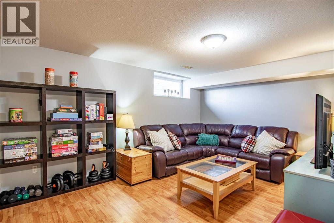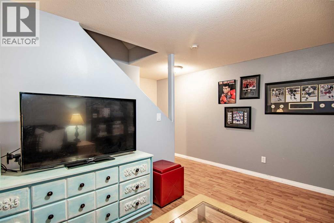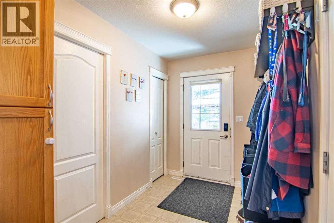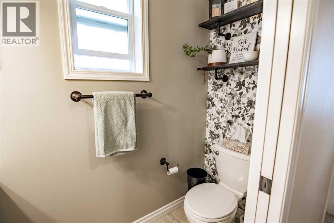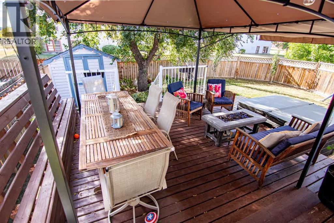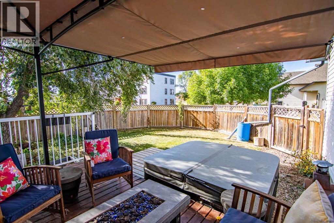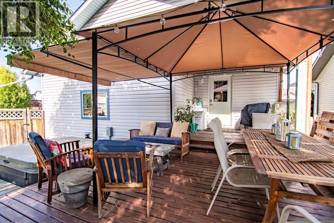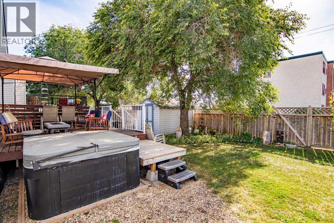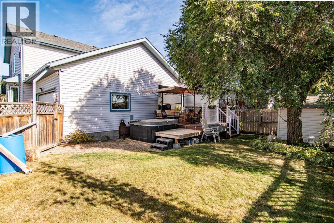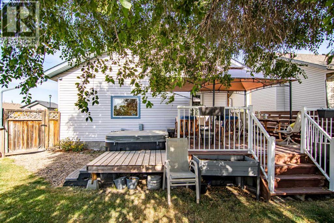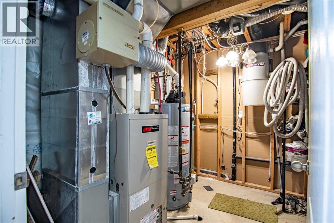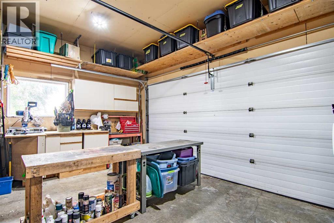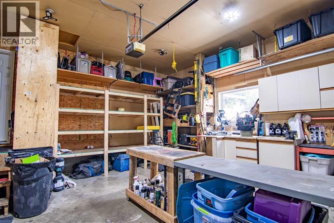5 Bedroom
4 Bathroom
2,002 ft2
Fireplace
None
Forced Air
Fruit Trees, Landscaped, Lawn
$463,500
Welcome home to this bright and spacious 2-storey home in Springbrook. With 5 generously sized bedrooms, a large dedicated office, and both a family room and living room on the main level, this property offers the perfect blend of comfort, functionality, and room to grow. Step inside to discover a sun-filled main level featuring oversized windows and a flowing layout that’s ideal for entertaining or relaxing with loved ones. The open design creates a welcoming atmosphere, while offering distinct spaces for work, play, and downtime. Upstairs, the expansive primary bedroom serves as a private retreat, easily accommodating a king-sized bed and sitting area. The additional bedrooms are spacious and versatile, ready to adapt to your lifestyle needs.Downstairs, the finished basement features a generous rec room—perfect for movie nights, games, or creating a dedicated space for hobbies and hangouts. Storage is abundant throughout—from large closets and built-ins to a double attached garage with plenty of room for tools, gear, and seasonal items. Outside, enjoy a beautifully landscaped front yard that adds standout curb appeal. The private backyard is fully fenced and ready for your personal touch—ideal for future gardening, play space, or a quiet patio retreat. Located in a quiet, friendly neighborhood with easy access to Red Deer and nearby amenities, this home is a must-see for buyers seeking space, flexibility, and long-term value. (id:57594)
Property Details
|
MLS® Number
|
A2259600 |
|
Property Type
|
Single Family |
|
Amenities Near By
|
Park, Playground |
|
Features
|
Treed, Pvc Window, No Neighbours Behind |
|
Parking Space Total
|
4 |
|
Plan
|
0022316 |
|
Structure
|
Deck |
Building
|
Bathroom Total
|
4 |
|
Bedrooms Above Ground
|
3 |
|
Bedrooms Below Ground
|
2 |
|
Bedrooms Total
|
5 |
|
Appliances
|
Refrigerator, Dishwasher, Stove, Microwave, Garage Door Opener, Washer & Dryer |
|
Basement Development
|
Finished |
|
Basement Type
|
Full (finished) |
|
Constructed Date
|
2003 |
|
Construction Style Attachment
|
Detached |
|
Cooling Type
|
None |
|
Exterior Finish
|
Vinyl Siding |
|
Fireplace Present
|
Yes |
|
Fireplace Total
|
1 |
|
Flooring Type
|
Carpeted, Ceramic Tile, Hardwood, Linoleum |
|
Foundation Type
|
Poured Concrete |
|
Half Bath Total
|
1 |
|
Heating Fuel
|
Electric, Natural Gas |
|
Heating Type
|
Forced Air |
|
Stories Total
|
2 |
|
Size Interior
|
2,002 Ft2 |
|
Total Finished Area
|
2001.52 Sqft |
|
Type
|
House |
Parking
Land
|
Acreage
|
No |
|
Fence Type
|
Fence |
|
Land Amenities
|
Park, Playground |
|
Landscape Features
|
Fruit Trees, Landscaped, Lawn |
|
Size Frontage
|
14.8 M |
|
Size Irregular
|
4791.60 |
|
Size Total
|
4791.6 Sqft|4,051 - 7,250 Sqft |
|
Size Total Text
|
4791.6 Sqft|4,051 - 7,250 Sqft |
|
Zoning Description
|
Dcd-4 |
Rooms
| Level |
Type |
Length |
Width |
Dimensions |
|
Second Level |
4pc Bathroom |
|
|
8.17 Ft x 7.83 Ft |
|
Second Level |
4pc Bathroom |
|
|
9.00 Ft x 8.25 Ft |
|
Second Level |
Bedroom |
|
|
8.17 Ft x 10.17 Ft |
|
Second Level |
Bedroom |
|
|
11.25 Ft x 11.92 Ft |
|
Second Level |
Primary Bedroom |
|
|
13.92 Ft x 18.25 Ft |
|
Basement |
3pc Bathroom |
|
|
10.25 Ft x 4.75 Ft |
|
Basement |
Bedroom |
|
|
13.08 Ft x 12.83 Ft |
|
Basement |
Bedroom |
|
|
15.17 Ft x 8.42 Ft |
|
Basement |
Recreational, Games Room |
|
|
11.25 Ft x 15.92 Ft |
|
Basement |
Storage |
|
|
7.33 Ft x 10.58 Ft |
|
Basement |
Furnace |
|
|
10.25 Ft x 9.17 Ft |
|
Main Level |
2pc Bathroom |
|
|
2.83 Ft x 7.58 Ft |
|
Main Level |
Dining Room |
|
|
10.58 Ft x 13.67 Ft |
|
Main Level |
Family Room |
|
|
12.83 Ft x 17.83 Ft |
|
Main Level |
Kitchen |
|
|
10.08 Ft x 13.67 Ft |
|
Main Level |
Living Room |
|
|
12.25 Ft x 13.67 Ft |
|
Main Level |
Office |
|
|
10.00 Ft x 10.25 Ft |
|
Main Level |
Other |
|
|
6.33 Ft x 10.33 Ft |
https://www.realtor.ca/real-estate/28911489/115-sabre-road-springbrook

