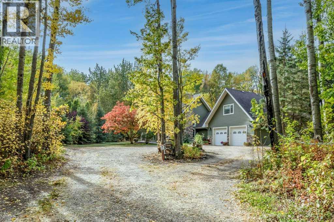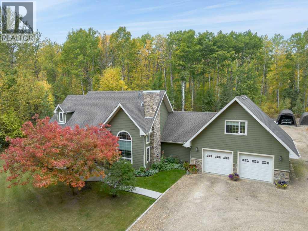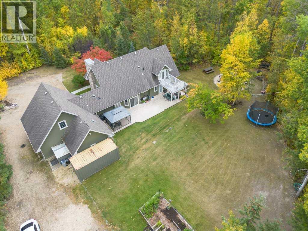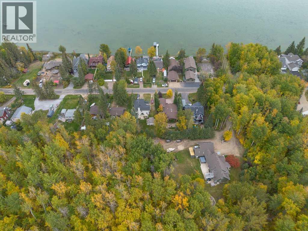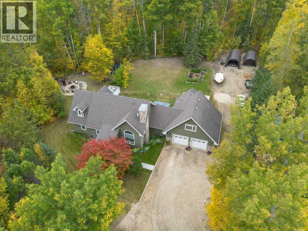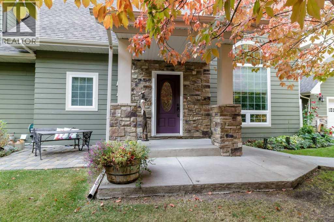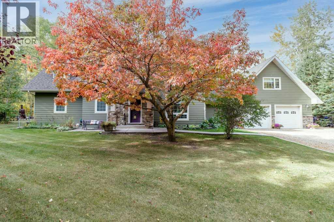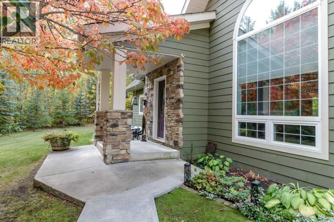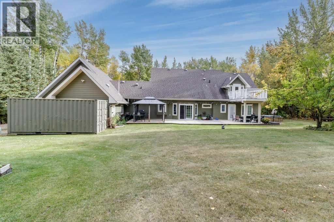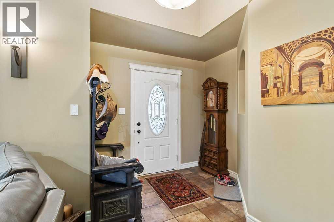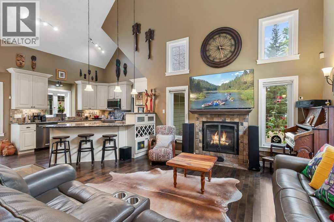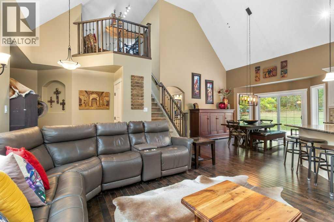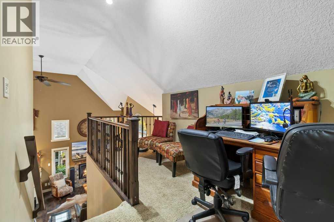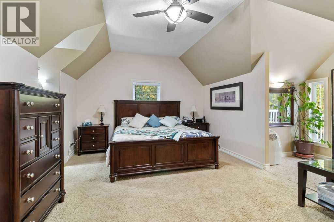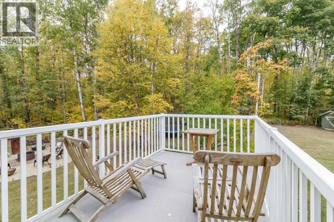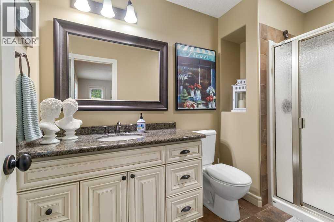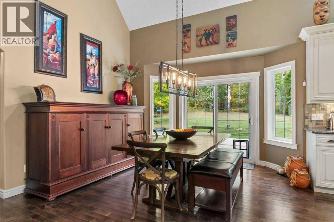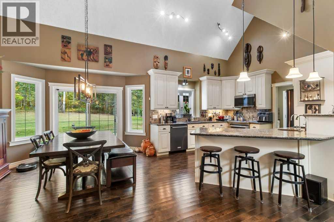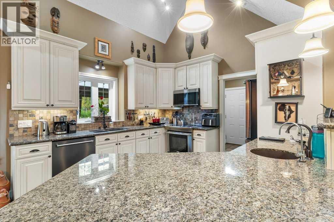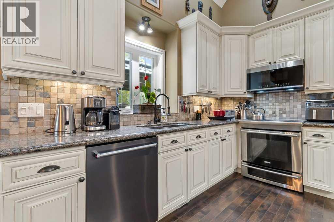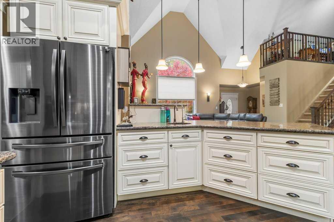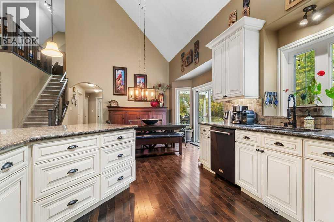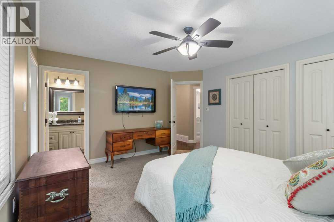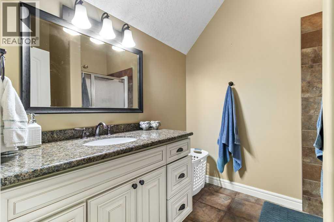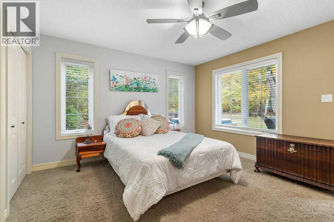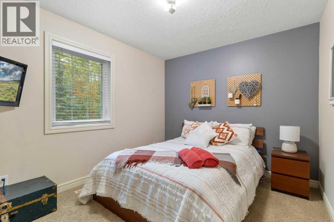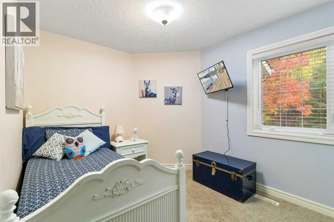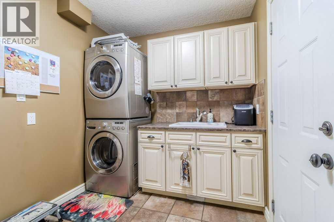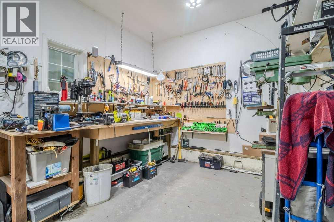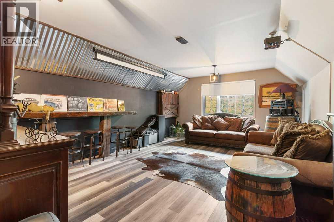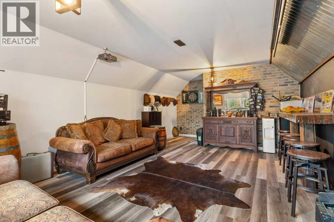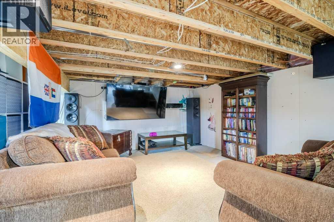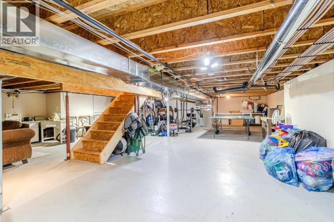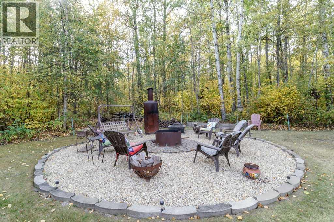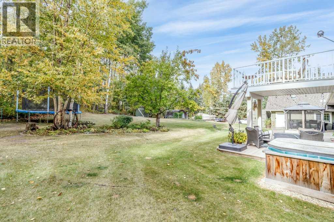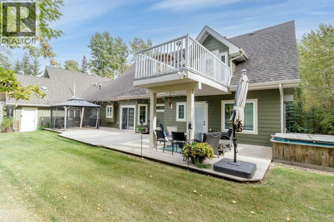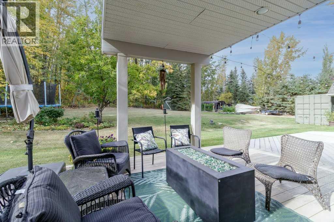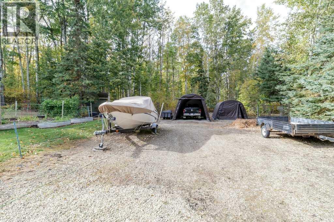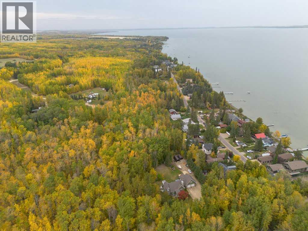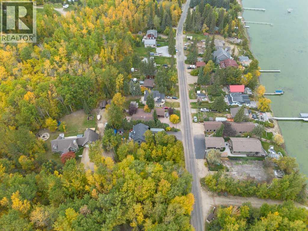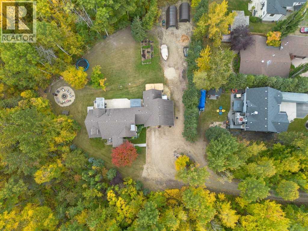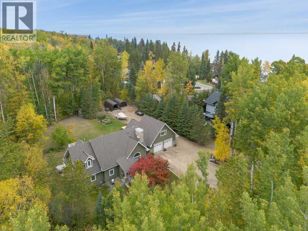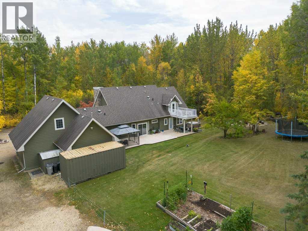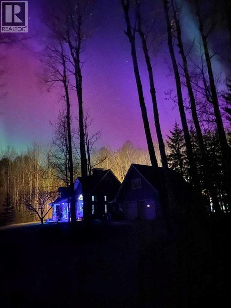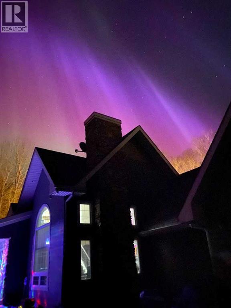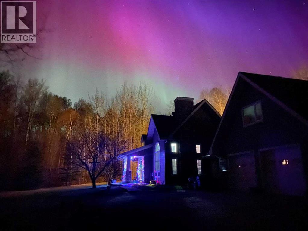4 Bedroom
3 Bathroom
2,320 ft2
Fireplace
None
Forced Air
$875,000
Welcome to your private oasis in the heart of Pigeon Lake Village- right opposite of the boat launch and surrounded by Crown Land with a lot of hiking trails. This home is the perfect example of where lakeside living meets everyday convenience. Just steps from the lake, enjoy refreshing swims all spring and summer, and walk to local favorites like cafés, restaurants, ice cream shops, and the beloved local donut spot. Essentials are all nearby too, including well-stocked grocery stores, gas stations, and schools. Step inside this thoughtfully designed home, where the main floor offers all your primary living spaces in a bright, open layout, with 3 well appointed bedrooms and 2 bathrooms. The kitchen features granite countertops, soft-close cabinets, and convenient toe-kick vacuum ports. The living room is warm and inviting, centered around a cozy gas fireplace, with high vaulted ceilings and skylights that fill the space with natural light. Retreat upstairs to the loft, complete with its own bathroom, closet, and access to a private deck, a perfect space to unwind and enjoy the views through the treetops. The treed yard is peaceful and private and has room to feature a fire pit, garden shed, hot tub, etc, while still being close to walking trails. This lot is truly the the ideal balance between space to play and room to relax. Need space for hobbies or toys? The oversized heated garage is a dream—featuring a floor drain, hot & cold taps, and a workshop. Above the garage, discover an additional living space, complete with exposed brick, a projector, and a surround sound system. Additional highlights include: Central vacuum system, Main-floor laundry with toe-kick sweep, Primary bedroom with private outdoor access, double closets, and a 3-piece ensuite, Flexible basement space for storage or informal living/playroom. This home offers the best of lake life—comfort, style, space, and location. Don’t miss your chance to live in one of Alberta’s most charming lakeside com munities. (id:57594)
Property Details
|
MLS® Number
|
A2260772 |
|
Property Type
|
Single Family |
|
Amenities Near By
|
Schools, Shopping, Water Nearby |
|
Community Features
|
Lake Privileges |
|
Features
|
Level |
|
Parking Space Total
|
6 |
|
Plan
|
9321749 |
Building
|
Bathroom Total
|
3 |
|
Bedrooms Above Ground
|
4 |
|
Bedrooms Total
|
4 |
|
Appliances
|
See Remarks |
|
Basement Development
|
Unfinished |
|
Basement Type
|
Partial (unfinished) |
|
Constructed Date
|
2009 |
|
Construction Style Attachment
|
Detached |
|
Cooling Type
|
None |
|
Exterior Finish
|
Vinyl Siding |
|
Fireplace Present
|
Yes |
|
Fireplace Total
|
1 |
|
Flooring Type
|
Carpeted, Linoleum |
|
Foundation Type
|
Poured Concrete |
|
Heating Type
|
Forced Air |
|
Stories Total
|
2 |
|
Size Interior
|
2,320 Ft2 |
|
Total Finished Area
|
2320 Sqft |
|
Type
|
House |
Parking
Land
|
Acreage
|
No |
|
Fence Type
|
Fence |
|
Land Amenities
|
Schools, Shopping, Water Nearby |
|
Size Irregular
|
0.62 |
|
Size Total
|
0.62 Ac|21,780 - 32,669 Sqft (1/2 - 3/4 Ac) |
|
Size Total Text
|
0.62 Ac|21,780 - 32,669 Sqft (1/2 - 3/4 Ac) |
|
Zoning Description
|
N/a |
Rooms
| Level |
Type |
Length |
Width |
Dimensions |
|
Second Level |
Loft |
|
|
22.92 Ft x 13.92 Ft |
|
Basement |
Storage |
|
|
29.50 Ft x 56.42 Ft |
|
Main Level |
3pc Bathroom |
|
|
10.25 Ft x 5.33 Ft |
|
Main Level |
4pc Bathroom |
|
|
8.67 Ft x 5.00 Ft |
|
Main Level |
Bedroom |
|
|
10.08 Ft x 12.58 Ft |
|
Main Level |
Bedroom |
|
|
12.67 Ft x 14.17 Ft |
|
Main Level |
Bedroom |
|
|
12.00 Ft x 13.25 Ft |
|
Main Level |
Dining Room |
|
|
14.83 Ft x 12.50 Ft |
|
Main Level |
Kitchen |
|
|
12.67 Ft x 11.33 Ft |
|
Main Level |
Laundry Room |
|
|
8.75 Ft x 7.42 Ft |
|
Main Level |
Living Room |
|
|
12.75 Ft x 16.33 Ft |
|
Main Level |
Workshop |
|
|
11.50 Ft x 14.83 Ft |
|
Upper Level |
3pc Bathroom |
|
|
8.08 Ft x 7.00 Ft |
|
Upper Level |
Loft |
|
|
8.75 Ft x 15.33 Ft |
|
Upper Level |
Primary Bedroom |
|
|
22.42 Ft x 17.92 Ft |
https://www.realtor.ca/real-estate/28929202/115-crystal-springs-drive-westerose

