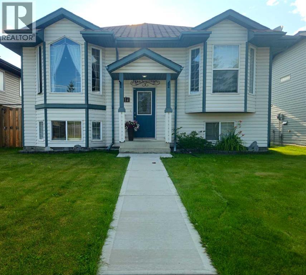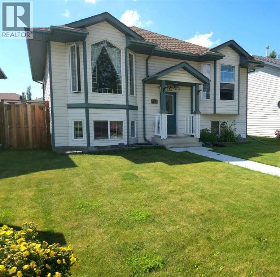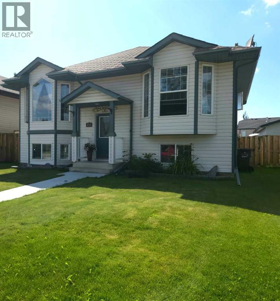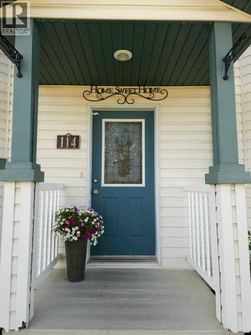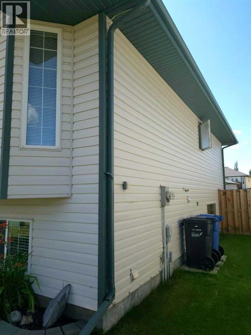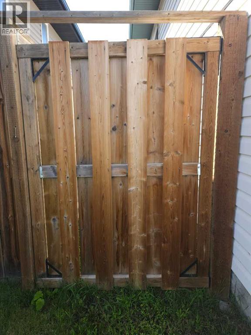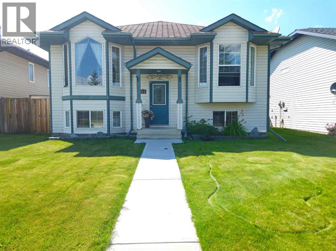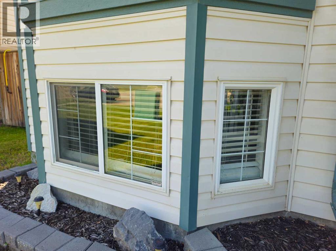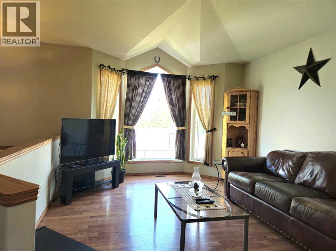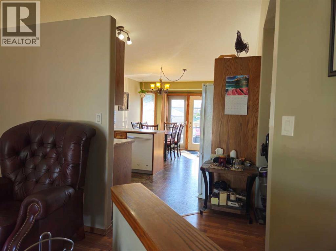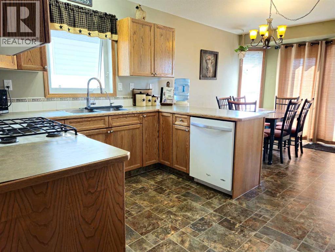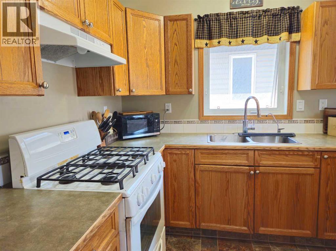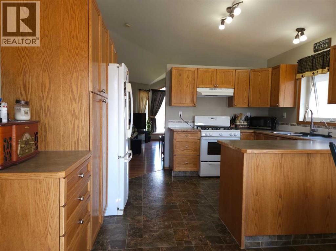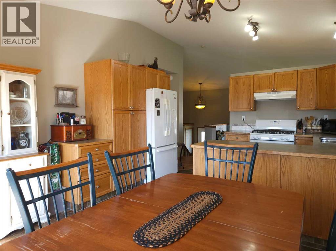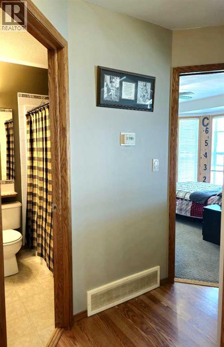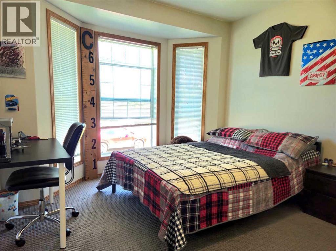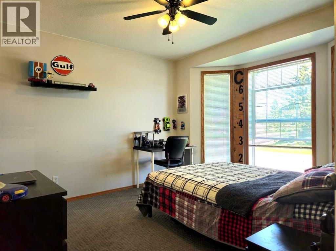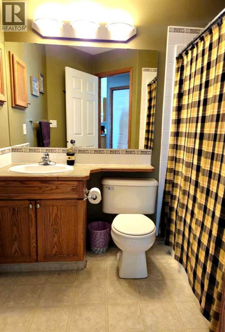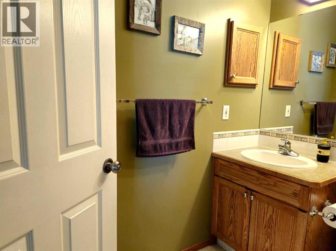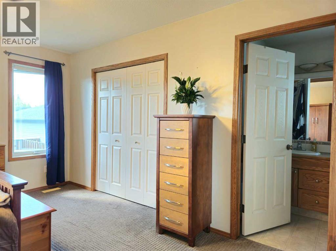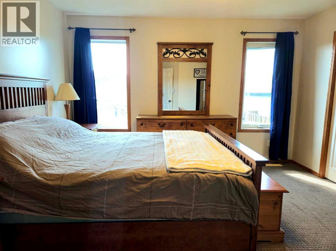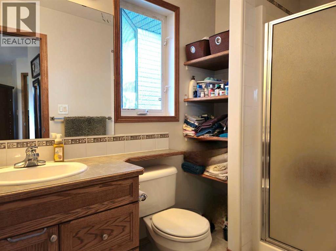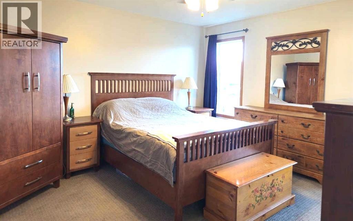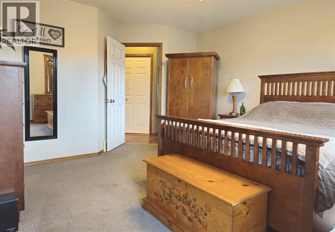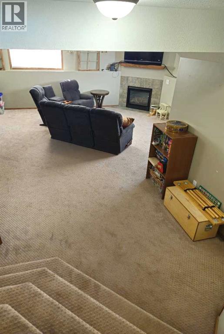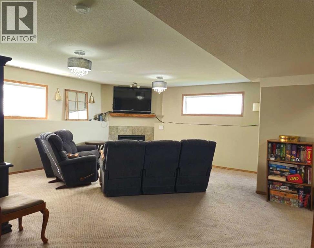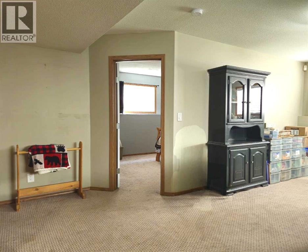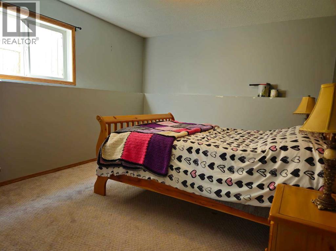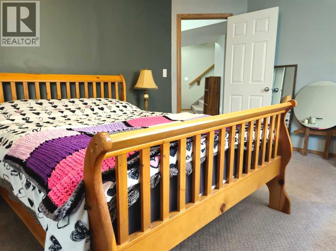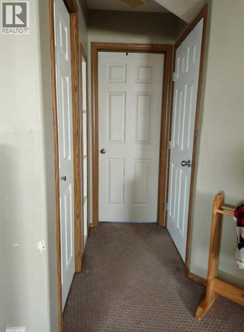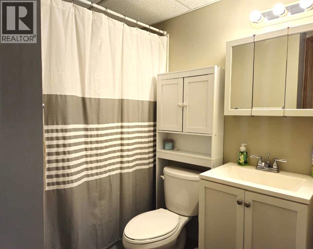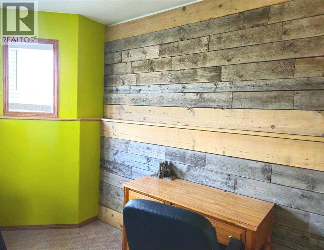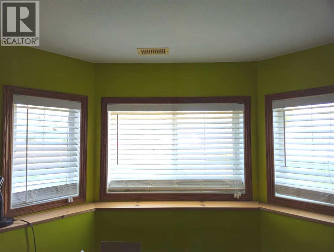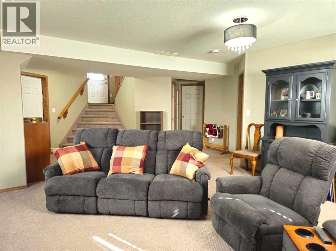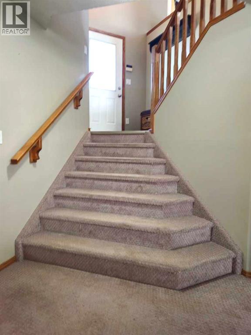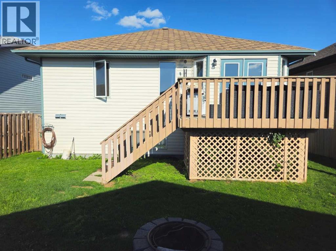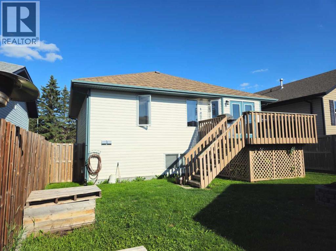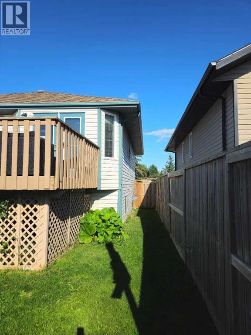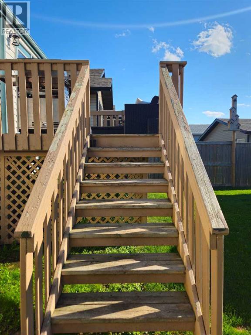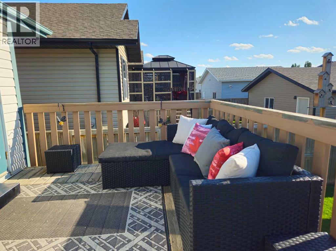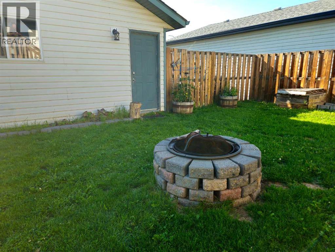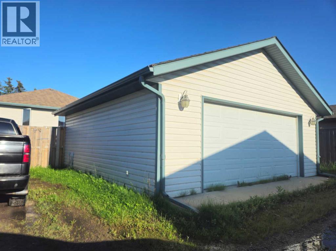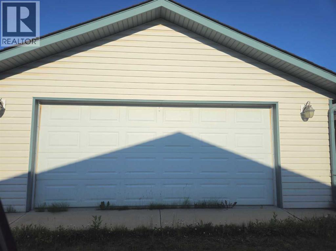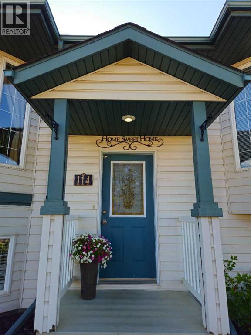4 Bedroom
3 Bathroom
1,095 ft2
Bi-Level
Fireplace
None
Forced Air
Landscaped, Lawn
$399,900
Lovely 4 Bed, 3 Bath, with double car garage, fenced back yard. Welcome to this beautiful bi-level home located in the heart of Penhold, Alberta. Offering 4 bedrooms and 3 full bathrooms, this home is perfect for families, commuters, or anyone looking to enjoy the best of small-town living just minutes from the city.Step inside and be greeted by vaulted ceilings, a large welcoming entry way, and large east-facing windows. In addition there are charming character cut-outs that add both space and personality. The open-concept main floor boasts a bright living area and a well-appointed kitchen with plenty of cabinetry, perfect for those who love to cook or entertain. The large primary bedroom is bright and private, with nice walk in closet and 3 pce ensuite. The large open basement has a beautiful corner fireplace, there are also 2 nice sized bedrooms, and another 4 pce bathroom in the basement. Enjoy some extras, such as central air, central vacuum, sump pumps, and a water softener system, already in place. The fully landscaped and fenced yard includes a west-facing deck—ideal for evening BBQs and relaxing sunsets.Additional highlights include, double detached garage with back alley access, Located in a quiet, family-friendly neighborhood, close to schools, the Penhold Multiplex, shopping, and parks Just 5 minutes to the QEII, making commuting to Red Deer and beyond a breezeWhether you’re a growing family or downsizing without compromise, this home offers the perfect blend of comfort, space, and convenience. Enjoy the peace and charm of small-town living, with all the amenities, just a short drive away. (id:57594)
Property Details
|
MLS® Number
|
A2241368 |
|
Property Type
|
Single Family |
|
Community Name
|
Park Place |
|
Amenities Near By
|
Park, Schools, Shopping |
|
Features
|
Back Lane, Pvc Window |
|
Parking Space Total
|
4 |
|
Plan
|
0124962 |
|
Structure
|
Deck |
Building
|
Bathroom Total
|
3 |
|
Bedrooms Above Ground
|
2 |
|
Bedrooms Below Ground
|
2 |
|
Bedrooms Total
|
4 |
|
Appliances
|
Refrigerator, Water Softener, Gas Stove(s), Dishwasher, Window Coverings |
|
Architectural Style
|
Bi-level |
|
Basement Development
|
Finished |
|
Basement Type
|
Full (finished) |
|
Constructed Date
|
2004 |
|
Construction Material
|
Poured Concrete |
|
Construction Style Attachment
|
Detached |
|
Cooling Type
|
None |
|
Exterior Finish
|
Concrete, Vinyl Siding |
|
Fireplace Present
|
Yes |
|
Fireplace Total
|
1 |
|
Flooring Type
|
Carpeted, Laminate, Linoleum |
|
Foundation Type
|
Poured Concrete |
|
Heating Fuel
|
Natural Gas |
|
Heating Type
|
Forced Air |
|
Size Interior
|
1,095 Ft2 |
|
Total Finished Area
|
1095 Sqft |
|
Type
|
House |
Parking
Land
|
Acreage
|
No |
|
Fence Type
|
Fence |
|
Land Amenities
|
Park, Schools, Shopping |
|
Landscape Features
|
Landscaped, Lawn |
|
Size Depth
|
36.57 M |
|
Size Frontage
|
13.72 M |
|
Size Irregular
|
5070.00 |
|
Size Total
|
5070 Sqft|4,051 - 7,250 Sqft |
|
Size Total Text
|
5070 Sqft|4,051 - 7,250 Sqft |
|
Zoning Description
|
R1 |
Rooms
| Level |
Type |
Length |
Width |
Dimensions |
|
Basement |
Family Room |
|
|
21.42 Ft x 19.00 Ft |
|
Basement |
Bedroom |
|
|
11.42 Ft x 14.25 Ft |
|
Basement |
4pc Bathroom |
|
|
5.67 Ft x 7.58 Ft |
|
Basement |
Laundry Room |
|
|
10.50 Ft x 9.42 Ft |
|
Basement |
Bedroom |
|
|
11.00 Ft x 9.00 Ft |
|
Main Level |
4pc Bathroom |
|
|
4.75 Ft x 7.58 Ft |
|
Main Level |
Living Room |
|
|
14.42 Ft x 11.42 Ft |
|
Main Level |
Kitchen |
|
|
9.50 Ft x 12.42 Ft |
|
Main Level |
Dining Room |
|
|
10.17 Ft x 12.42 Ft |
|
Main Level |
Primary Bedroom |
|
|
12.50 Ft x 13.33 Ft |
|
Main Level |
3pc Bathroom |
|
|
5.00 Ft x 9.00 Ft |
|
Main Level |
Bedroom |
|
|
10.42 Ft x 11.00 Ft |
|
Main Level |
Other |
|
|
5.67 Ft x 6.00 Ft |
https://www.realtor.ca/real-estate/28629336/114-robinson-avenue-penhold-park-place

