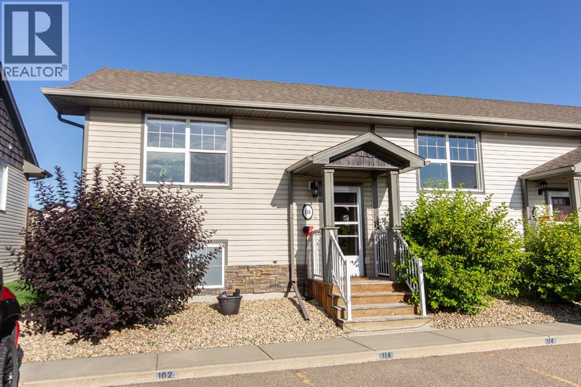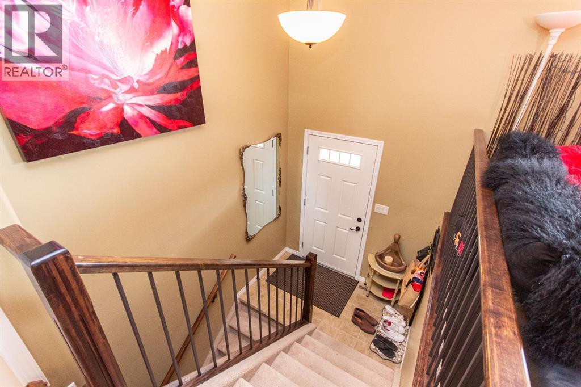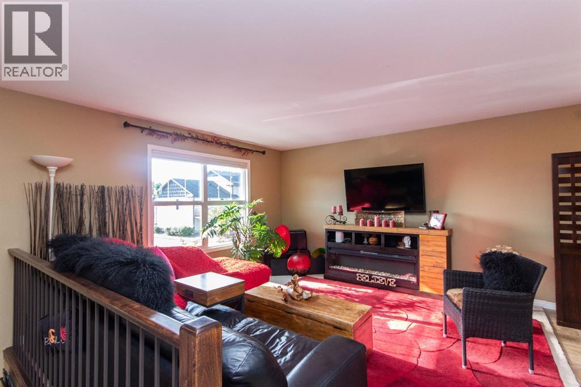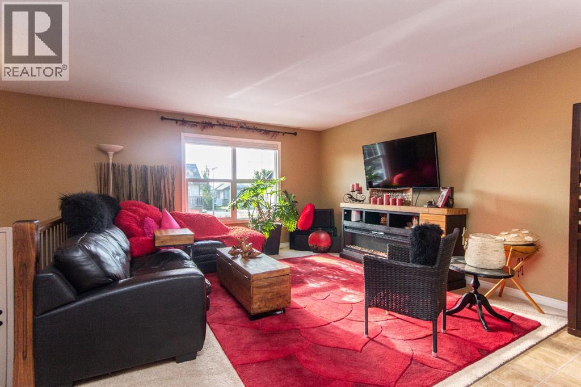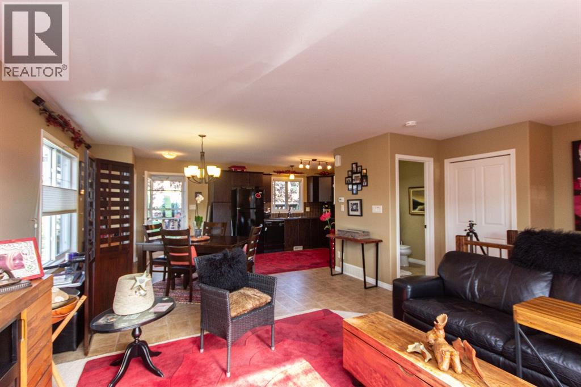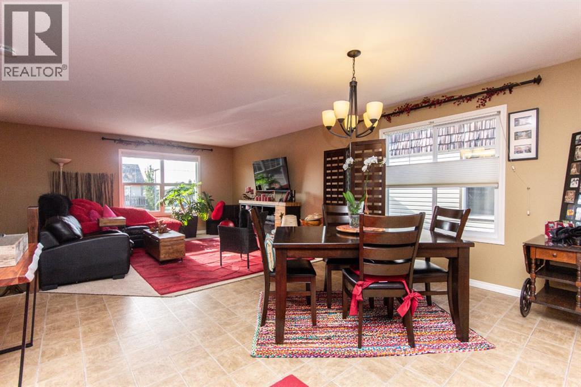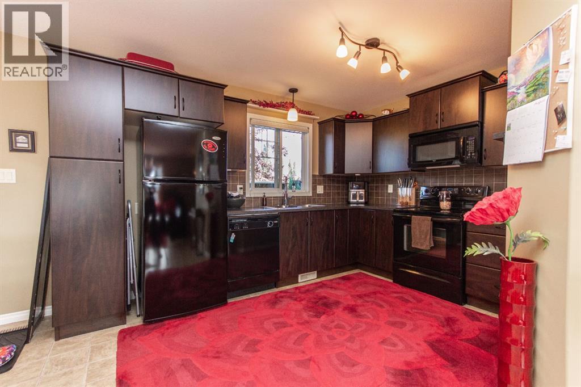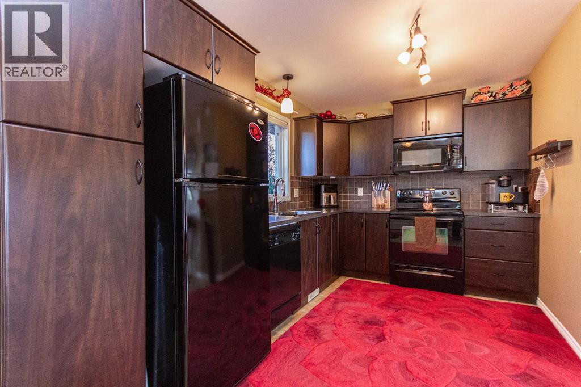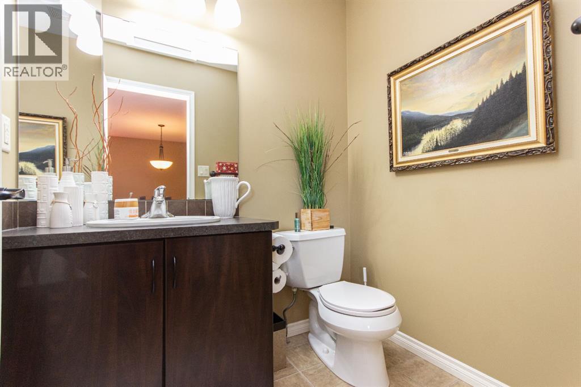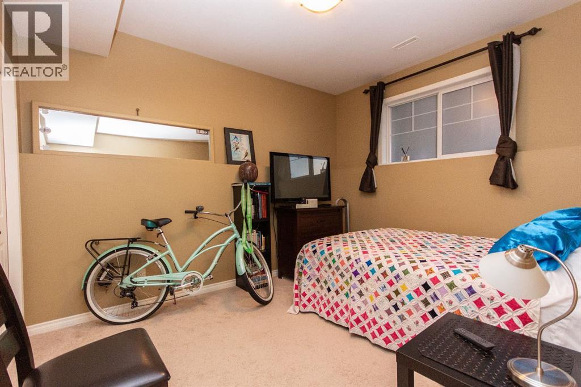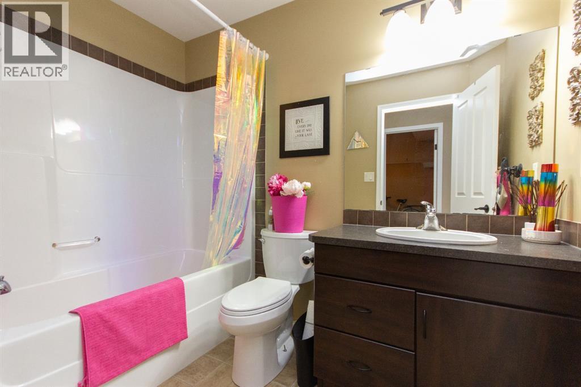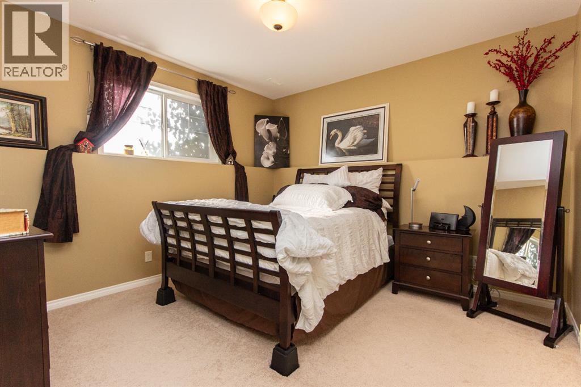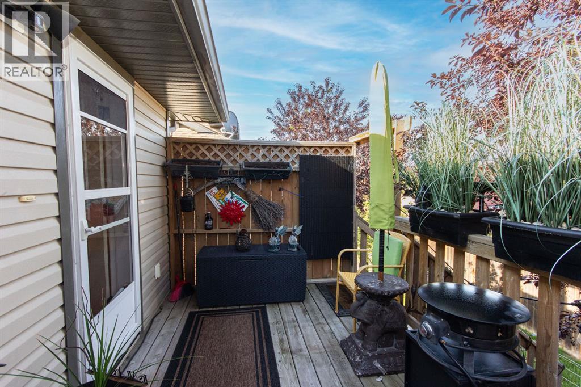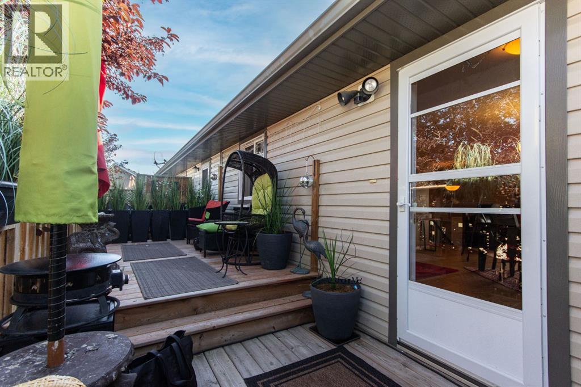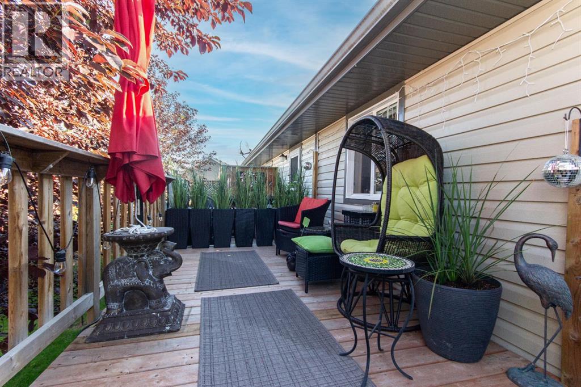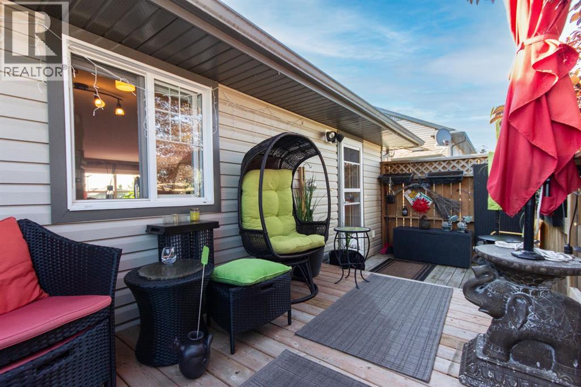114 Redwood Boulevard Springbrook, Alberta T4S 0J5
$244,900Maintenance, Common Area Maintenance, Insurance, Ground Maintenance, Parking, Property Management, Waste Removal
$325 Monthly
Maintenance, Common Area Maintenance, Insurance, Ground Maintenance, Parking, Property Management, Waste Removal
$325 MonthlyMaintenance free living in Springbrook! If you prefer a small town feel but still need quick access to amenities, this end unit townhome could be the perfect place for you. Just a few minute drive into Gasoline Alley and 5 minutes into the South end of Red Deer, Springbrook is a quiet and quaint community with lots of trails and green space to enjoy. This spotless original owner home shines with pride of ownership and offers a bright and open main floor layout with a large living room, 2 pce bath, open dining space, and well appointed kitchen. A beautiful West facing deck space off the dining area is very private thanks to mature trees and is a great place to enjoy summer evenings. Downstairs you’ll find two spacious bedrooms with 9’ ceilings, a full 4 pce bath, and conveniently located laundry. Two assigned parking stalls out front mean you’re always parking in front of your unit, and snow removal, exterior maintenance, and lawn care are looked after by the condo so you can just lock it and leave it! Condo fees of $325/mo also include insurance, professional maintenance, and garbage removal. This spotless home is a pleasure to show! (id:57594)
Property Details
| MLS® Number | A2245226 |
| Property Type | Single Family |
| Amenities Near By | Park, Playground |
| Community Features | Pets Allowed, Pets Allowed With Restrictions |
| Features | Closet Organizers |
| Parking Space Total | 2 |
| Plan | 1025515 |
| Structure | Deck |
Building
| Bathroom Total | 2 |
| Bedrooms Below Ground | 2 |
| Bedrooms Total | 2 |
| Appliances | Refrigerator, Dishwasher, Stove, Microwave, Washer & Dryer |
| Architectural Style | Bi-level |
| Basement Development | Finished |
| Basement Type | Full (finished) |
| Constructed Date | 2011 |
| Construction Material | Poured Concrete |
| Construction Style Attachment | Attached |
| Cooling Type | None |
| Exterior Finish | Concrete, Stone, Vinyl Siding |
| Flooring Type | Carpeted, Linoleum |
| Foundation Type | Poured Concrete |
| Half Bath Total | 1 |
| Heating Type | Forced Air, In Floor Heating |
| Size Interior | 621 Ft2 |
| Total Finished Area | 621 Sqft |
| Type | Row / Townhouse |
Parking
| Other |
Land
| Acreage | No |
| Fence Type | Not Fenced |
| Land Amenities | Park, Playground |
| Size Total Text | Unknown |
| Zoning Description | Dcd-4 |
Rooms
| Level | Type | Length | Width | Dimensions |
|---|---|---|---|---|
| Basement | Primary Bedroom | 12.58 Ft x 12.17 Ft | ||
| Basement | Bedroom | 10.00 Ft x 12.17 Ft | ||
| Basement | 4pc Bathroom | 5.42 Ft x 8.50 Ft | ||
| Basement | Furnace | 9.50 Ft x 7.50 Ft | ||
| Main Level | Living Room | 13.17 Ft x 13.58 Ft | ||
| Main Level | Dining Room | 9.25 Ft x 14.42 Ft | ||
| Main Level | Kitchen | 11.17 Ft x 8.58 Ft | ||
| Main Level | 2pc Bathroom | 5.92 Ft x 4.92 Ft |
https://www.realtor.ca/real-estate/28710467/114-redwood-boulevard-springbrook

