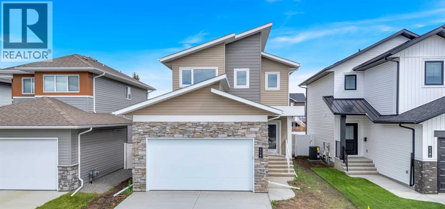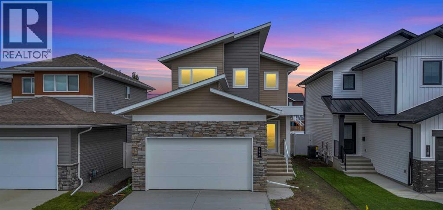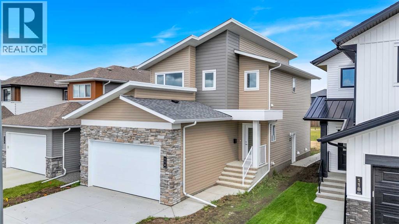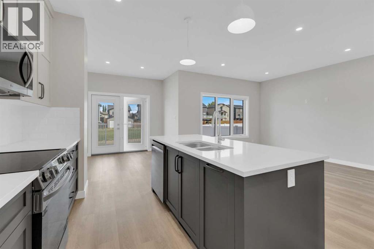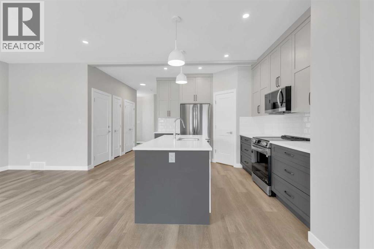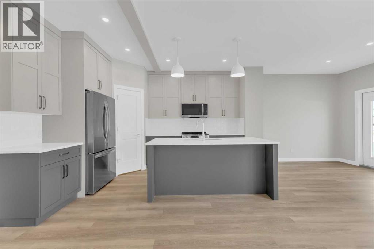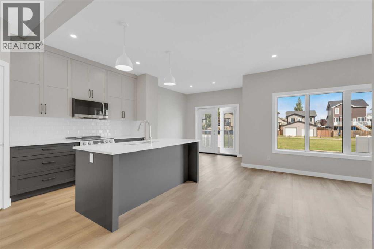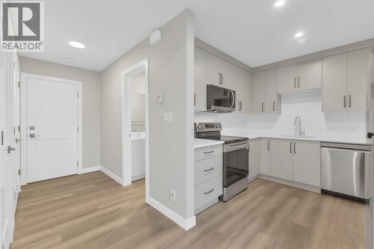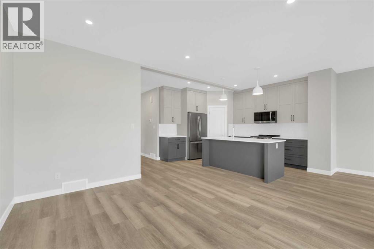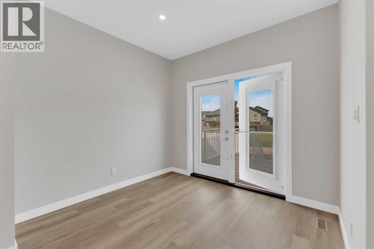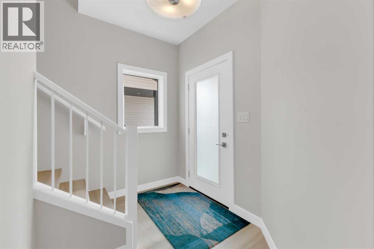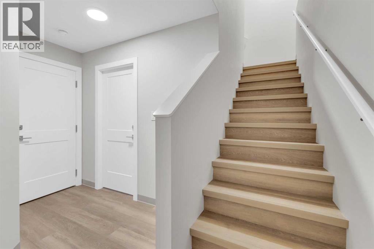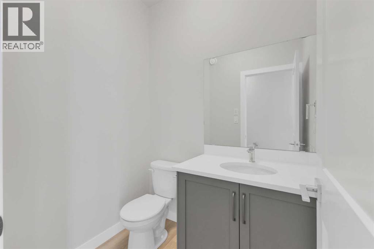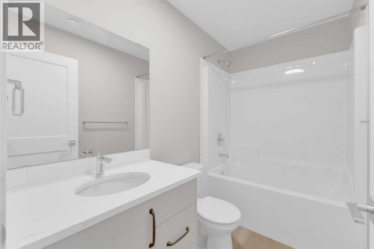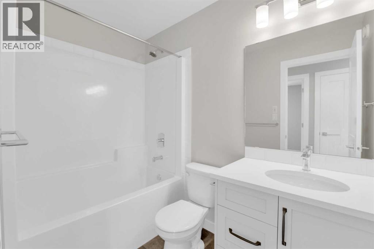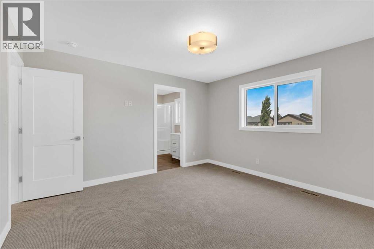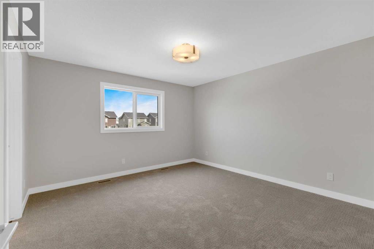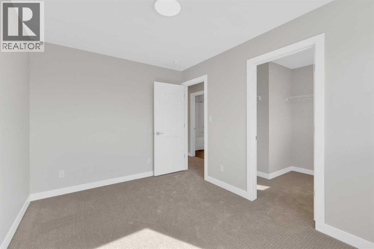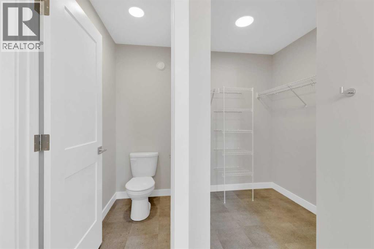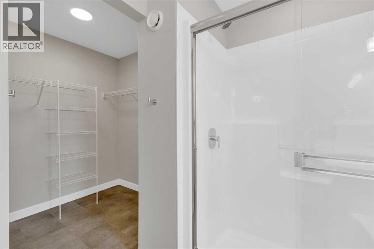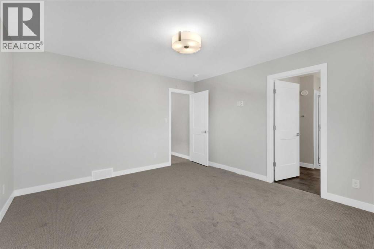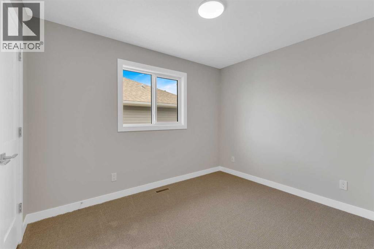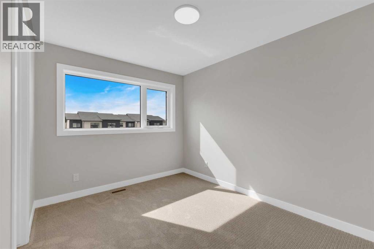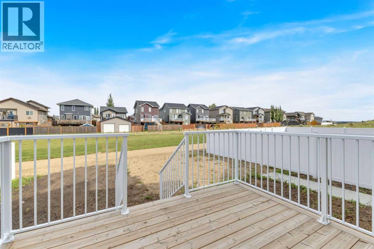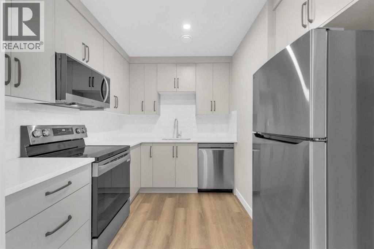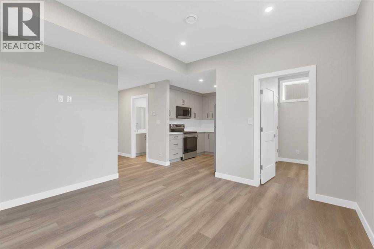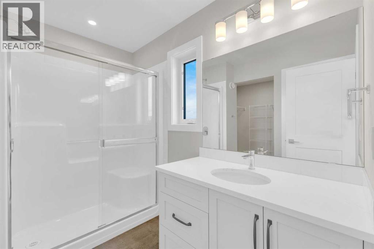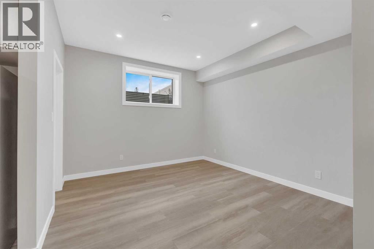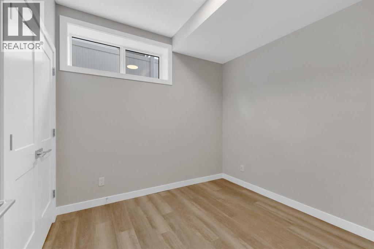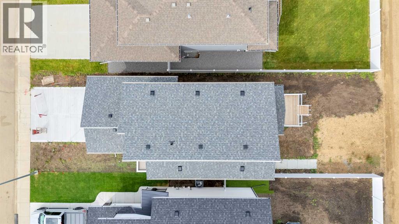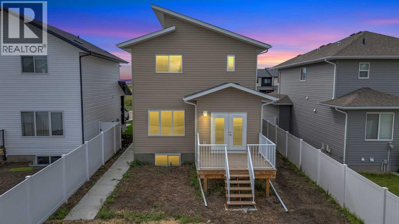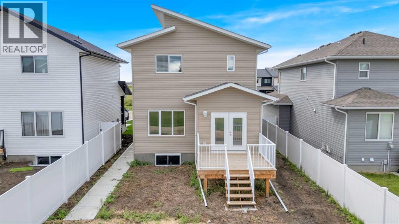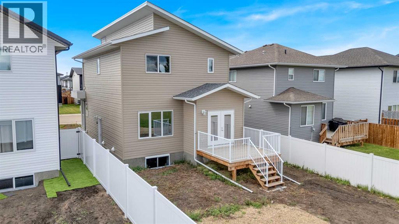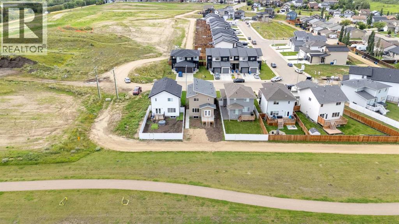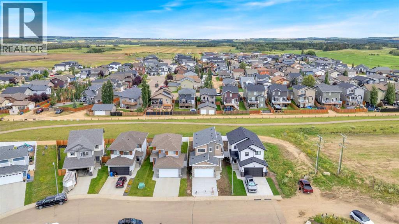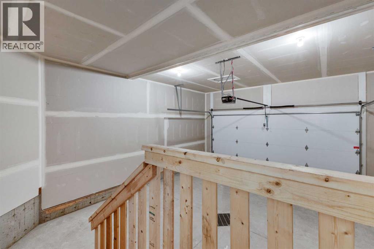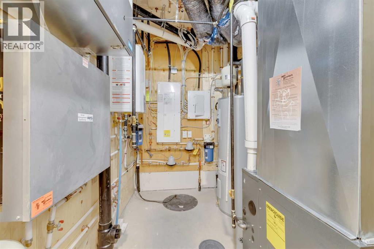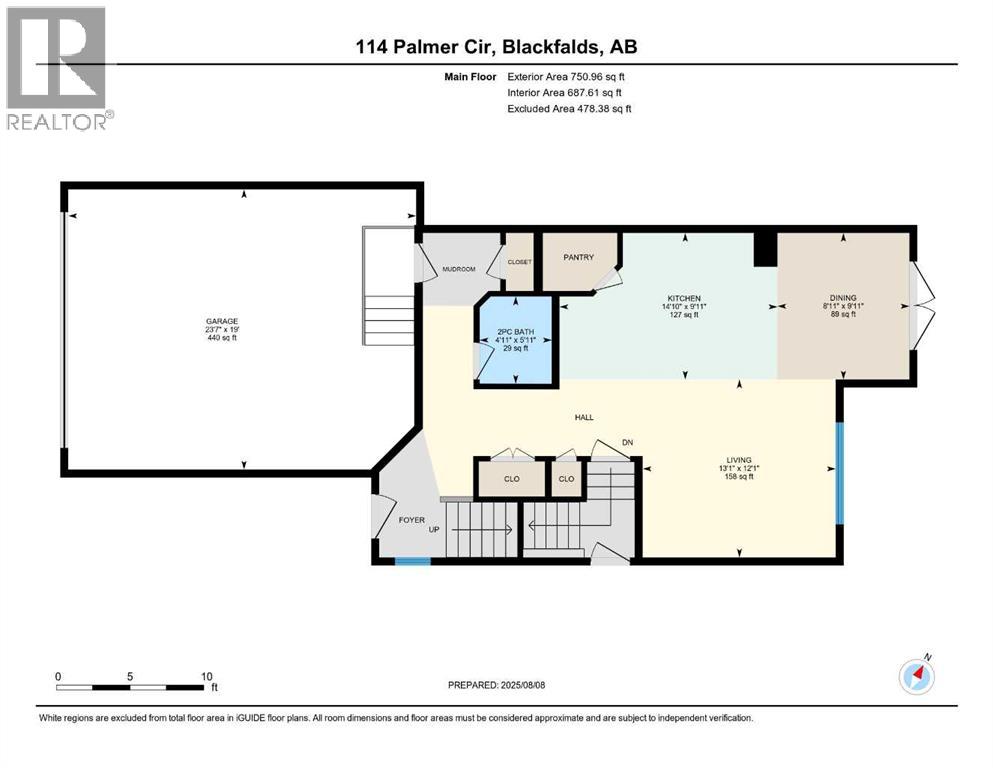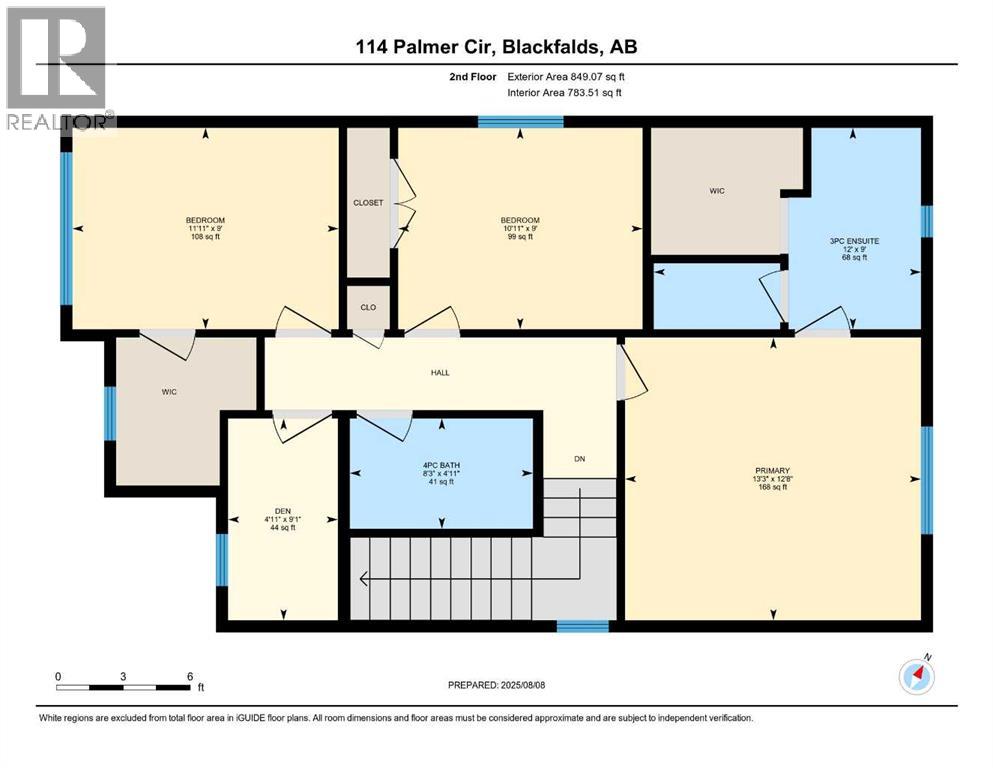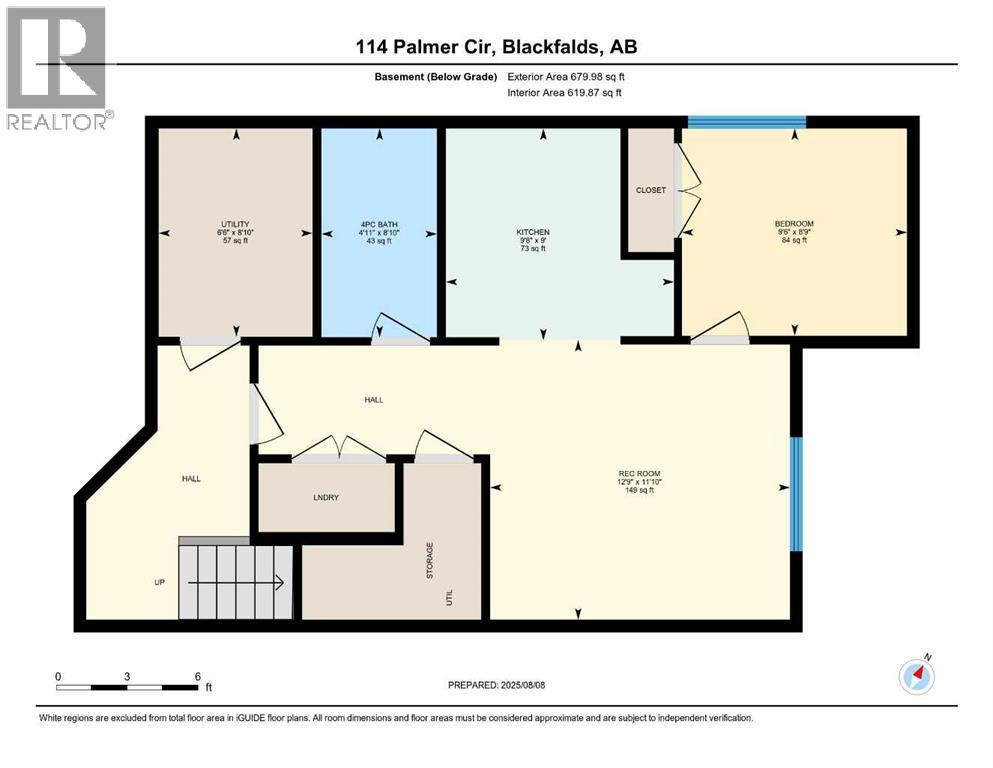4 Bedroom
4 Bathroom
1,600 ft2
None
Forced Air
$632,900
This stunning brand-new build by Abbey Platinum Master Built offers 1,586 sq. ft. of stylish open-concept living upstairs, plus a fully self-contained legal basement suite for extended family. The main home features 3 bedrooms, 2.5 bathrooms, vaulted ceilings, recessed pot lighting, and durable vinyl plank flooring. The bright kitchen is beautifully finished with quartz countertops and brand-new appliances, including a fridge, stove, microwave, and dishwasher. The one-bedroom, one-bathroom basement suite boasts its own entrance, furnace, hot water tank, and matching set of brand-new appliances—perfect for privacy and independence. Outside, enjoy the convenience of a 22’ x 24’ attached garage and the confidence of Abbey Platinum’s exceptional craftsmanship. Whether you’re looking for a stylish new home with space for family or a smart investment opportunity, this property delivers the best of both worlds. (id:57594)
Property Details
|
MLS® Number
|
A2246916 |
|
Property Type
|
Single Family |
|
Community Name
|
Panorama Estates |
|
Amenities Near By
|
Golf Course, Park, Playground, Recreation Nearby, Schools, Shopping |
|
Community Features
|
Golf Course Development |
|
Features
|
Back Lane, Pvc Window |
|
Parking Space Total
|
4 |
|
Plan
|
1720736 |
|
Structure
|
Deck |
Building
|
Bathroom Total
|
4 |
|
Bedrooms Above Ground
|
3 |
|
Bedrooms Below Ground
|
1 |
|
Bedrooms Total
|
4 |
|
Appliances
|
Refrigerator, Dishwasher, Stove, Microwave |
|
Basement Development
|
Finished |
|
Basement Features
|
Separate Entrance |
|
Basement Type
|
Full (finished) |
|
Constructed Date
|
2024 |
|
Construction Material
|
Wood Frame |
|
Construction Style Attachment
|
Detached |
|
Cooling Type
|
None |
|
Exterior Finish
|
Vinyl Siding |
|
Flooring Type
|
Carpeted, Vinyl Plank |
|
Foundation Type
|
Poured Concrete |
|
Half Bath Total
|
1 |
|
Heating Fuel
|
Natural Gas |
|
Heating Type
|
Forced Air |
|
Stories Total
|
2 |
|
Size Interior
|
1,600 Ft2 |
|
Total Finished Area
|
1600.03 Sqft |
|
Type
|
House |
Parking
|
Attached Garage
|
2 |
|
Parking Pad
|
|
Land
|
Acreage
|
No |
|
Fence Type
|
Not Fenced |
|
Land Amenities
|
Golf Course, Park, Playground, Recreation Nearby, Schools, Shopping |
|
Size Depth
|
34.75 M |
|
Size Frontage
|
10.97 M |
|
Size Irregular
|
4130.00 |
|
Size Total
|
4130 Sqft|4,051 - 7,250 Sqft |
|
Size Total Text
|
4130 Sqft|4,051 - 7,250 Sqft |
|
Zoning Description
|
R1m |
Rooms
| Level |
Type |
Length |
Width |
Dimensions |
|
Second Level |
3pc Bathroom |
|
|
9.00 Ft x 12.00 Ft |
|
Second Level |
4pc Bathroom |
|
|
4.92 Ft x 8.25 Ft |
|
Second Level |
Bedroom |
|
|
9.00 Ft x 10.92 Ft |
|
Second Level |
Bedroom |
|
|
9.00 Ft x 11.92 Ft |
|
Second Level |
Den |
|
|
9.08 Ft x 4.92 Ft |
|
Second Level |
Primary Bedroom |
|
|
12.67 Ft x 13.08 Ft |
|
Basement |
4pc Bathroom |
|
|
8.83 Ft x 4.92 Ft |
|
Basement |
Bedroom |
|
|
8.75 Ft x 9.50 Ft |
|
Basement |
Kitchen |
|
|
9.00 Ft x 9.67 Ft |
|
Basement |
Recreational, Games Room |
|
|
11.83 Ft x 12.75 Ft |
|
Basement |
Furnace |
|
|
8.83 Ft x 6.50 Ft |
|
Main Level |
2pc Bathroom |
|
|
5.92 Ft x 4.92 Ft |
|
Main Level |
Dining Room |
|
|
9.92 Ft x 8.92 Ft |
|
Main Level |
Kitchen |
|
|
9.92 Ft x 14.83 Ft |
|
Main Level |
Living Room |
|
|
12.08 Ft x 13.08 Ft |
https://www.realtor.ca/real-estate/28716329/114-palmer-circle-blackfalds-panorama-estates

