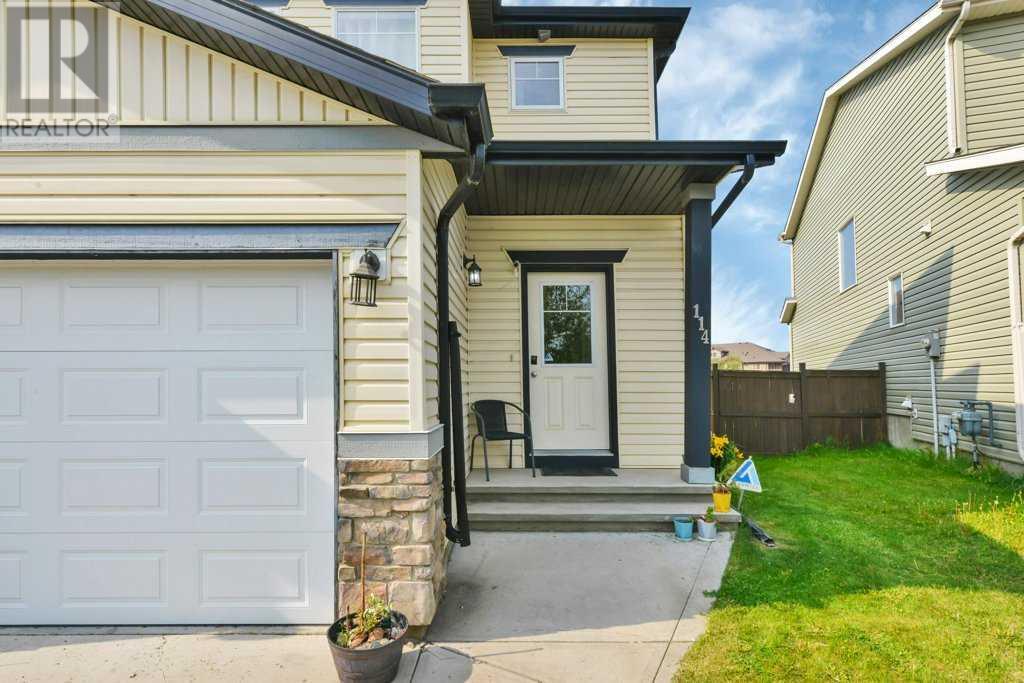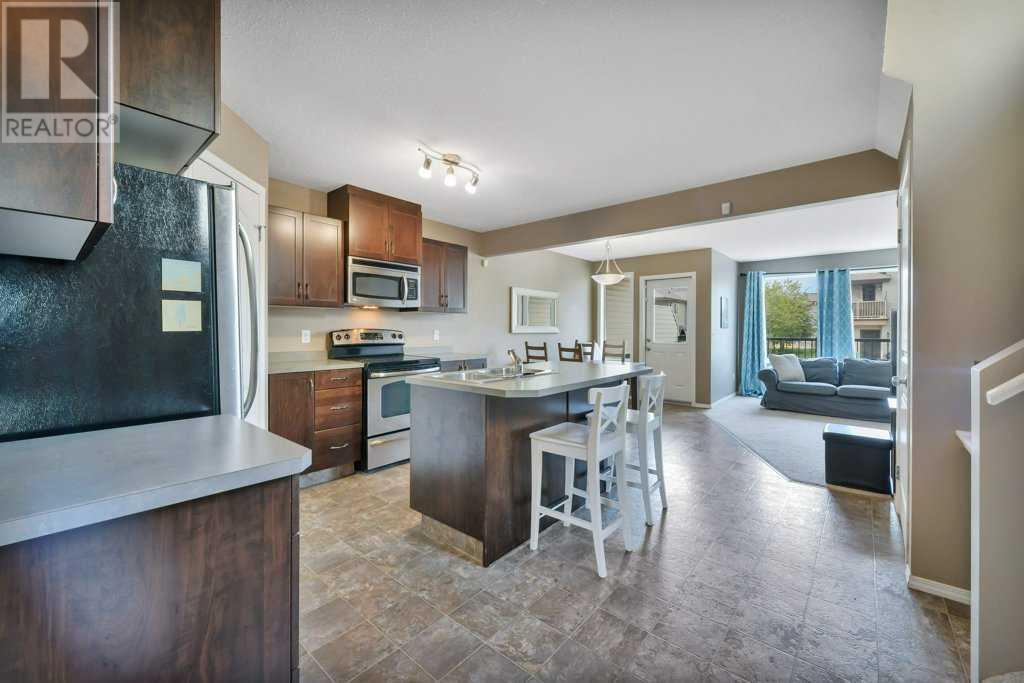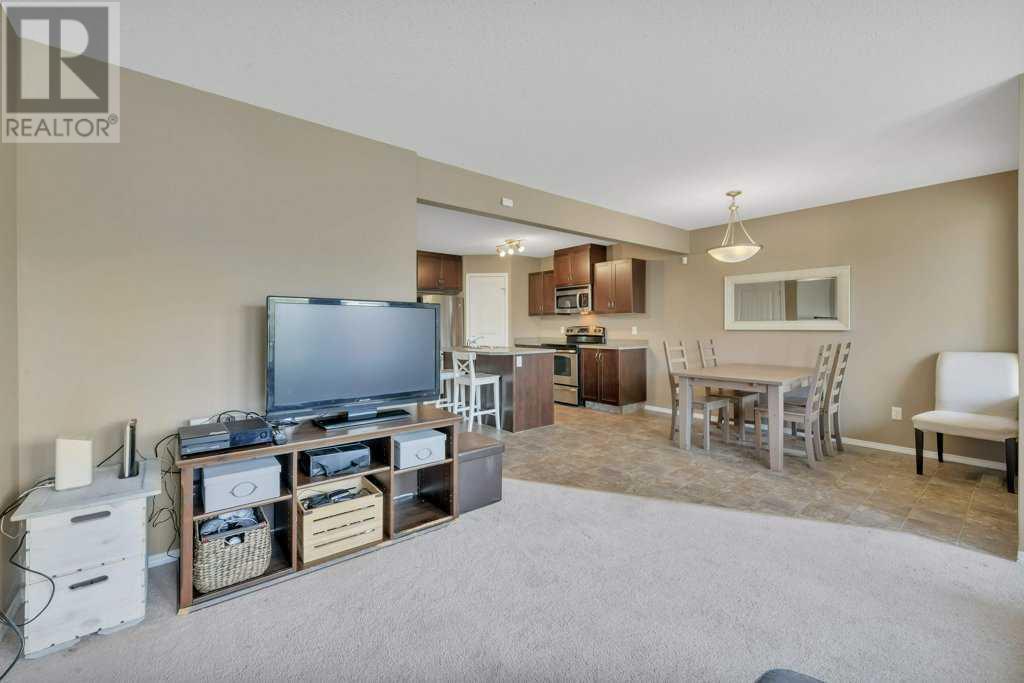3 Bedroom
3 Bathroom
1,363 ft2
None
Forced Air
Landscaped
$349,000
Welcome to 114 Jones Crescent, a beautiful half duplex located in the desirable community of Johnstone Park. This bright and spacious 3-bedroom, 2.5-bathroom home offers an inviting open-concept main floor, featuring a generous living and dining area with large windows that fill the space with natural light. The kitchen is complete with a central island, corner pantry, ample cabinetry, and plenty of counter space, perfect for family meals or entertaining. A convenient half bath and direct access to the attached single garage add to the functionality of the main level. Upstairs, the expansive primary bedroom includes a walk-in closet and a 4-piece ensuite, while two additional bedrooms, a second full bathroom, and upstairs laundry provide practicality and comfort for everyday living. The undeveloped basement offers excellent potential to customize to your needs. Outside, enjoy a fully fenced and landscaped backyard with a spacious deck, ideal for relaxing or hosting summer BBQs. Located near schools, parks, shopping, and the YMCA, this home is perfect for families, first-time buyers, or anyone looking for a low-maintenance lifestyle in a vibrant neighbourhood. (id:57594)
Property Details
|
MLS® Number
|
A2227239 |
|
Property Type
|
Single Family |
|
Neigbourhood
|
Johnstone Park |
|
Community Name
|
Johnstone Park |
|
Amenities Near By
|
Park, Playground, Schools, Shopping |
|
Features
|
Back Lane, Pvc Window |
|
Parking Space Total
|
2 |
|
Plan
|
1125617 |
|
Structure
|
Deck |
Building
|
Bathroom Total
|
3 |
|
Bedrooms Above Ground
|
3 |
|
Bedrooms Total
|
3 |
|
Appliances
|
Refrigerator, Dishwasher, Stove, Microwave Range Hood Combo, Window Coverings, Garage Door Opener, Washer/dryer Stack-up |
|
Basement Development
|
Unfinished |
|
Basement Type
|
Full (unfinished) |
|
Constructed Date
|
2011 |
|
Construction Material
|
Wood Frame |
|
Construction Style Attachment
|
Semi-detached |
|
Cooling Type
|
None |
|
Exterior Finish
|
Vinyl Siding |
|
Flooring Type
|
Carpeted, Linoleum |
|
Foundation Type
|
Poured Concrete |
|
Half Bath Total
|
1 |
|
Heating Fuel
|
Natural Gas |
|
Heating Type
|
Forced Air |
|
Stories Total
|
2 |
|
Size Interior
|
1,363 Ft2 |
|
Total Finished Area
|
1362.64 Sqft |
|
Type
|
Duplex |
Parking
Land
|
Acreage
|
No |
|
Fence Type
|
Fence |
|
Land Amenities
|
Park, Playground, Schools, Shopping |
|
Landscape Features
|
Landscaped |
|
Size Frontage
|
7.27 M |
|
Size Irregular
|
2522.00 |
|
Size Total
|
2522 Sqft|0-4,050 Sqft |
|
Size Total Text
|
2522 Sqft|0-4,050 Sqft |
|
Zoning Description
|
R1a |
Rooms
| Level |
Type |
Length |
Width |
Dimensions |
|
Main Level |
Foyer |
|
|
7.50 Ft x 7.83 Ft |
|
Main Level |
Dining Room |
|
|
6.58 Ft x 8.83 Ft |
|
Main Level |
Kitchen |
|
|
15.17 Ft x 13.42 Ft |
|
Main Level |
Living Room |
|
|
12.42 Ft x 14.83 Ft |
|
Main Level |
2pc Bathroom |
|
|
2.67 Ft x 6.50 Ft |
|
Upper Level |
Primary Bedroom |
|
|
12.08 Ft x 12.58 Ft |
|
Upper Level |
Bedroom |
|
|
9.25 Ft x 12.92 Ft |
|
Upper Level |
Bedroom |
|
|
9.33 Ft x 11.50 Ft |
|
Upper Level |
4pc Bathroom |
|
|
6.75 Ft x 9.92 Ft |
|
Upper Level |
4pc Bathroom |
|
|
7.58 Ft x 4.92 Ft |
https://www.realtor.ca/real-estate/28418292/114-jones-crescent-red-deer-johnstone-park









































