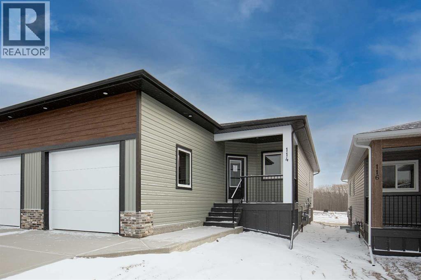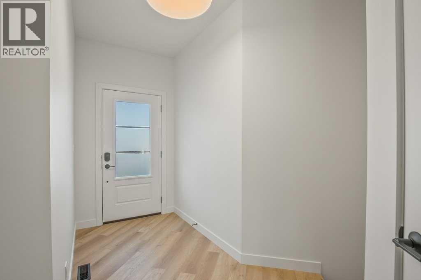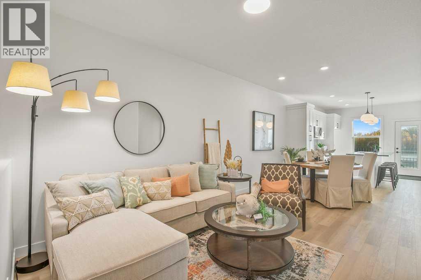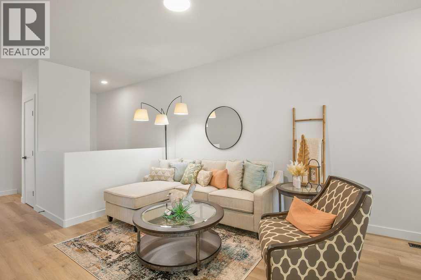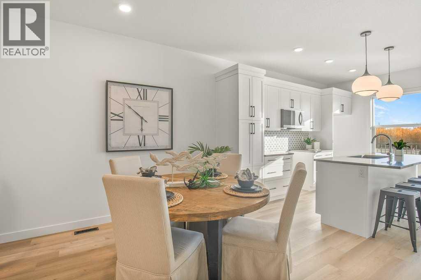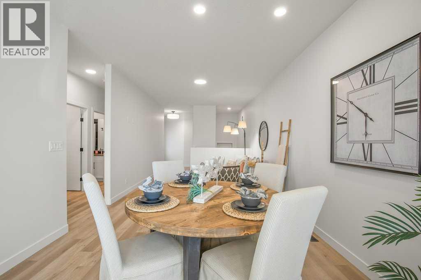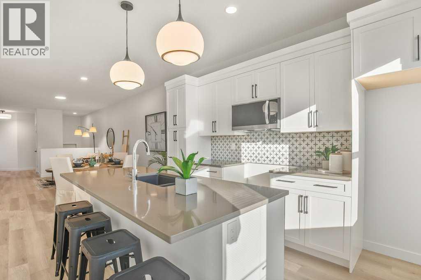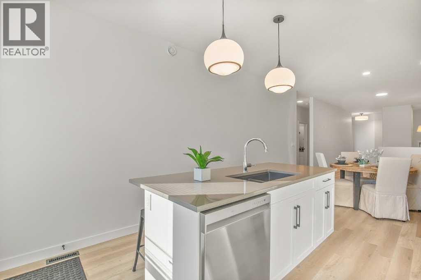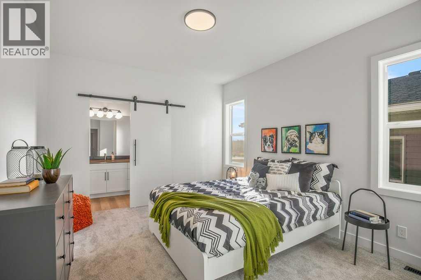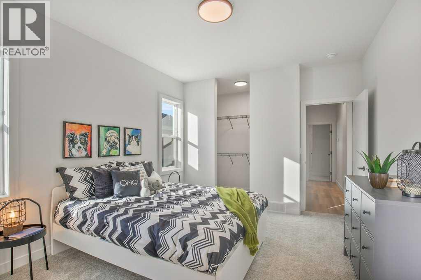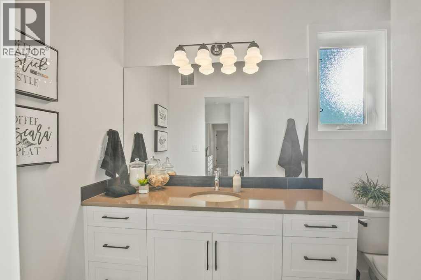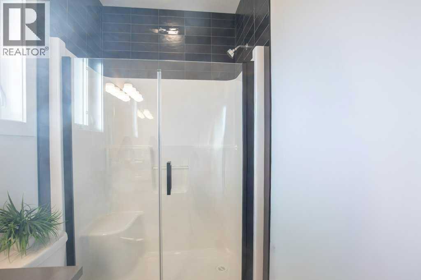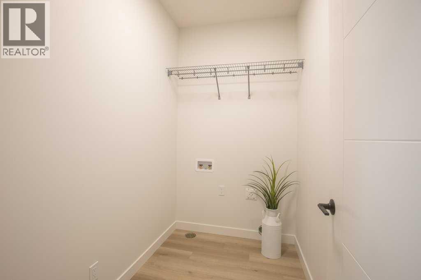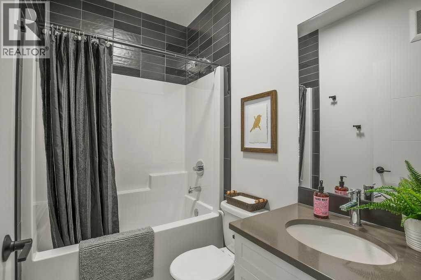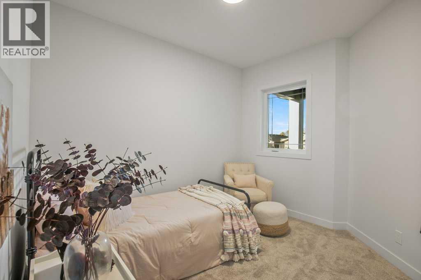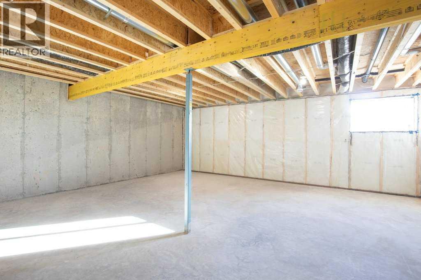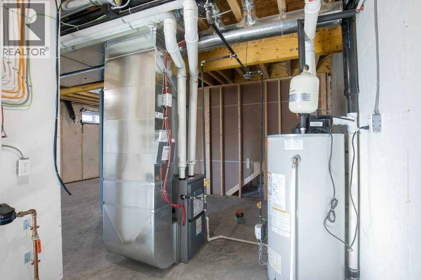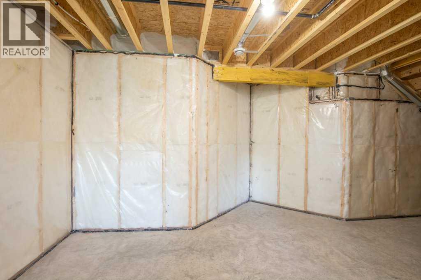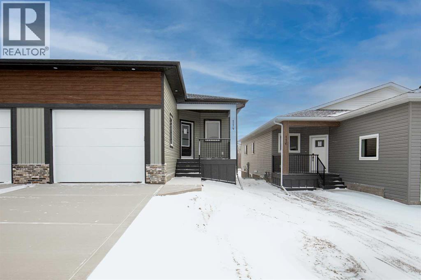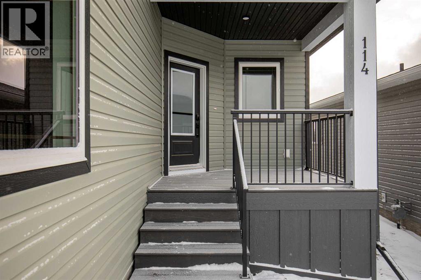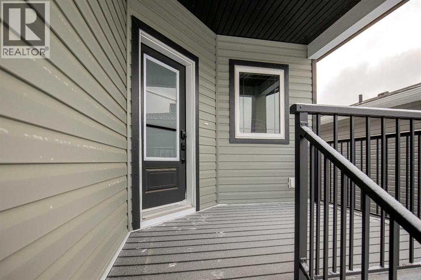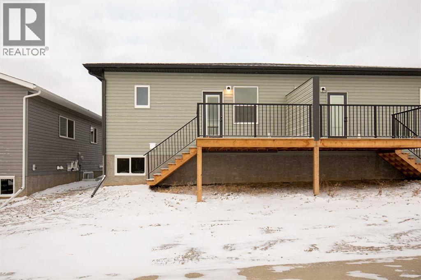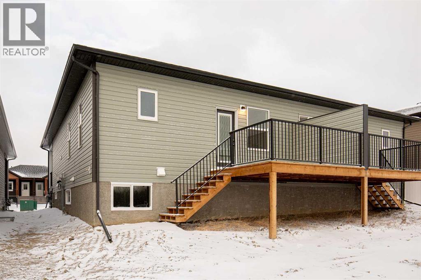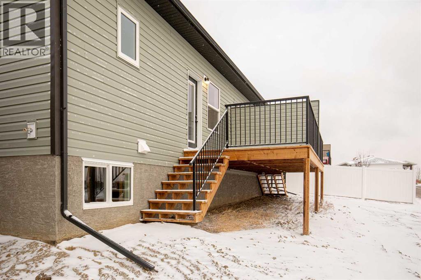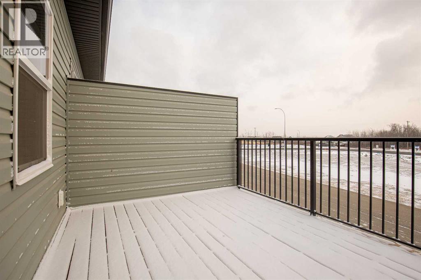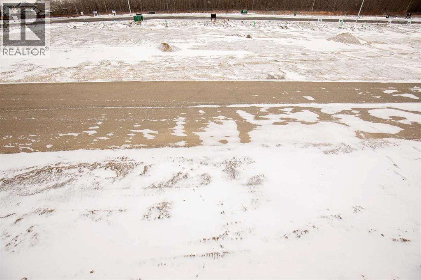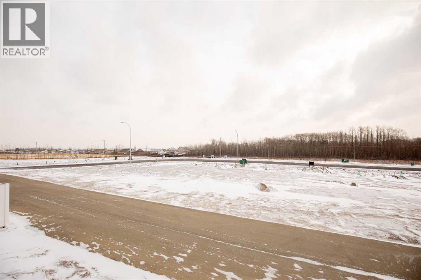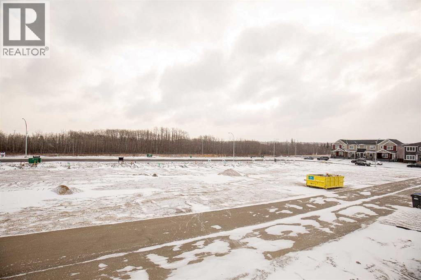2 Bedroom
2 Bathroom
1,126 ft2
Bungalow
None
Forced Air
$435,675
Absolutely Gorgeous 2 Bedroom 2 Full Bath Bungalow half Duplex with Front attached garage! This home is built to the highest standards with Limited Lifetime Architectural Shingles, Low E Argon Sun stop Windows, Garage Will dry Sump, Gas Line to Deck, 9' Ceilings on the main floor, Upgraded Flooring, woodwork and lighting, 5' Shower in ensuite, High Efficiency HWT and Furnace, R60 Insulation, if quality is what you are after, this is it!!! 2 Year Builder Warranty and 10 Year Alberta New Home Warranty are included!!! (id:57594)
Property Details
|
MLS® Number
|
A2264317 |
|
Property Type
|
Single Family |
|
Community Name
|
Grayhawk |
|
Amenities Near By
|
Golf Course, Park, Playground, Schools, Shopping, Water Nearby |
|
Community Features
|
Golf Course Development, Lake Privileges |
|
Features
|
See Remarks, Back Lane, Gas Bbq Hookup |
|
Parking Space Total
|
2 |
|
Plan
|
2222025 |
|
Structure
|
Deck |
Building
|
Bathroom Total
|
2 |
|
Bedrooms Above Ground
|
2 |
|
Bedrooms Total
|
2 |
|
Appliances
|
Dishwasher, Microwave Range Hood Combo, Garage Door Opener |
|
Architectural Style
|
Bungalow |
|
Basement Development
|
Unfinished |
|
Basement Type
|
Full (unfinished) |
|
Constructed Date
|
2025 |
|
Construction Material
|
Poured Concrete, Wood Frame |
|
Construction Style Attachment
|
Semi-detached |
|
Cooling Type
|
None |
|
Exterior Finish
|
Concrete, Vinyl Siding |
|
Flooring Type
|
Vinyl Plank |
|
Foundation Type
|
Poured Concrete |
|
Heating Fuel
|
Natural Gas |
|
Heating Type
|
Forced Air |
|
Stories Total
|
1 |
|
Size Interior
|
1,126 Ft2 |
|
Total Finished Area
|
1126 Sqft |
|
Type
|
Duplex |
Parking
Land
|
Acreage
|
No |
|
Fence Type
|
Not Fenced |
|
Land Amenities
|
Golf Course, Park, Playground, Schools, Shopping, Water Nearby |
|
Size Depth
|
24.38 M |
|
Size Frontage
|
7.31 M |
|
Size Irregular
|
3229.00 |
|
Size Total
|
3229 Sqft|0-4,050 Sqft |
|
Size Total Text
|
3229 Sqft|0-4,050 Sqft |
|
Zoning Description
|
R5a |
Rooms
| Level |
Type |
Length |
Width |
Dimensions |
|
Main Level |
4pc Bathroom |
|
|
7.83 Ft x 4.83 Ft |
|
Main Level |
3pc Bathroom |
|
|
7.58 Ft x 4.83 Ft |
|
Main Level |
Bedroom |
|
|
11.42 Ft x 13.00 Ft |
|
Main Level |
Dining Room |
|
|
11.17 Ft x 7.42 Ft |
|
Main Level |
Foyer |
|
|
6.00 Ft x 4.83 Ft |
|
Main Level |
Kitchen |
|
|
11.17 Ft x 13.25 Ft |
|
Main Level |
Living Room |
|
|
13.42 Ft x 11.25 Ft |
|
Main Level |
Primary Bedroom |
|
|
14.00 Ft x 11.33 Ft |
https://www.realtor.ca/real-estate/28986027/114-gray-close-sylvan-lake-grayhawk

