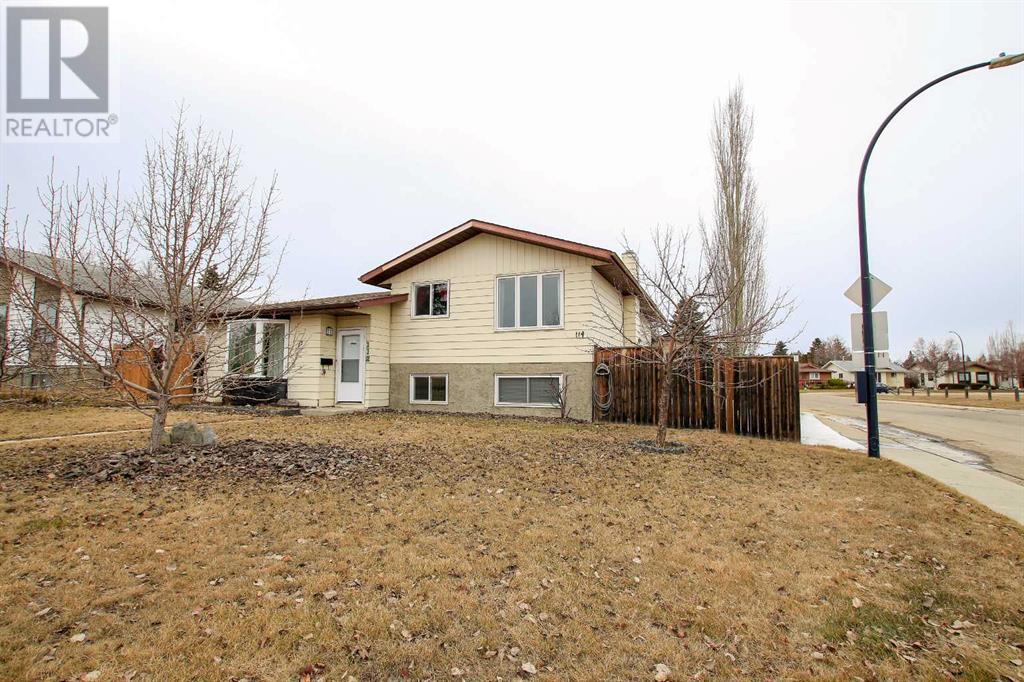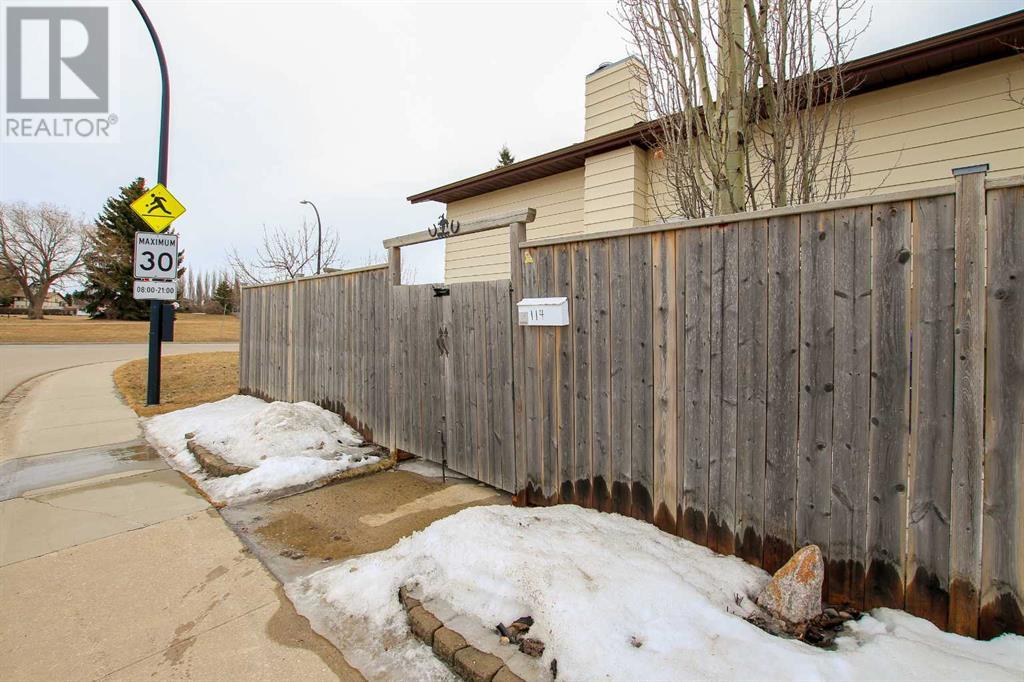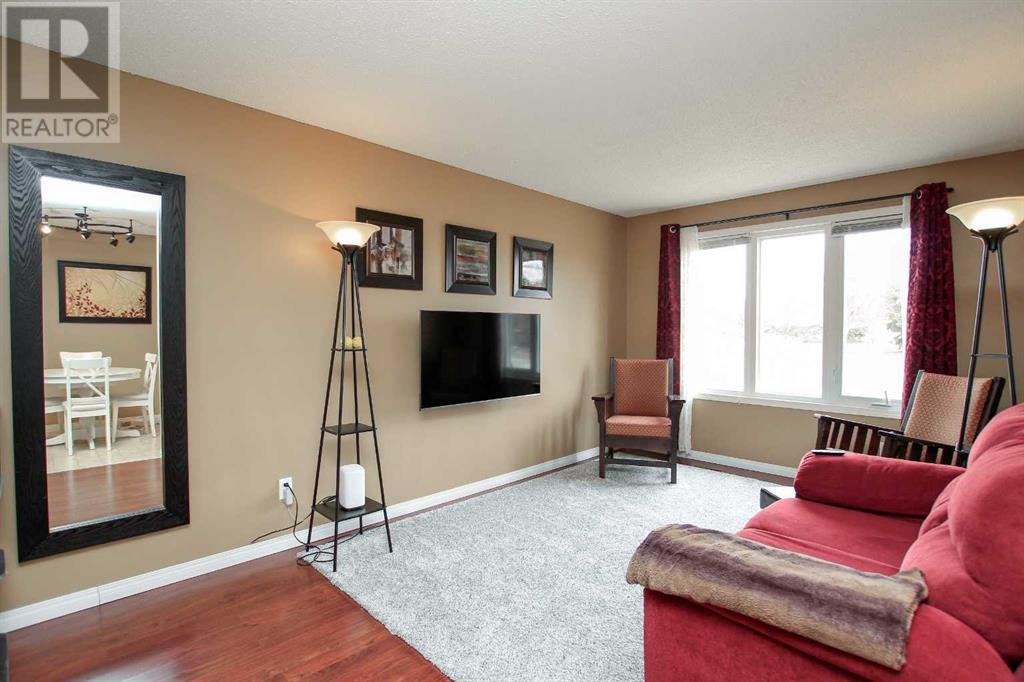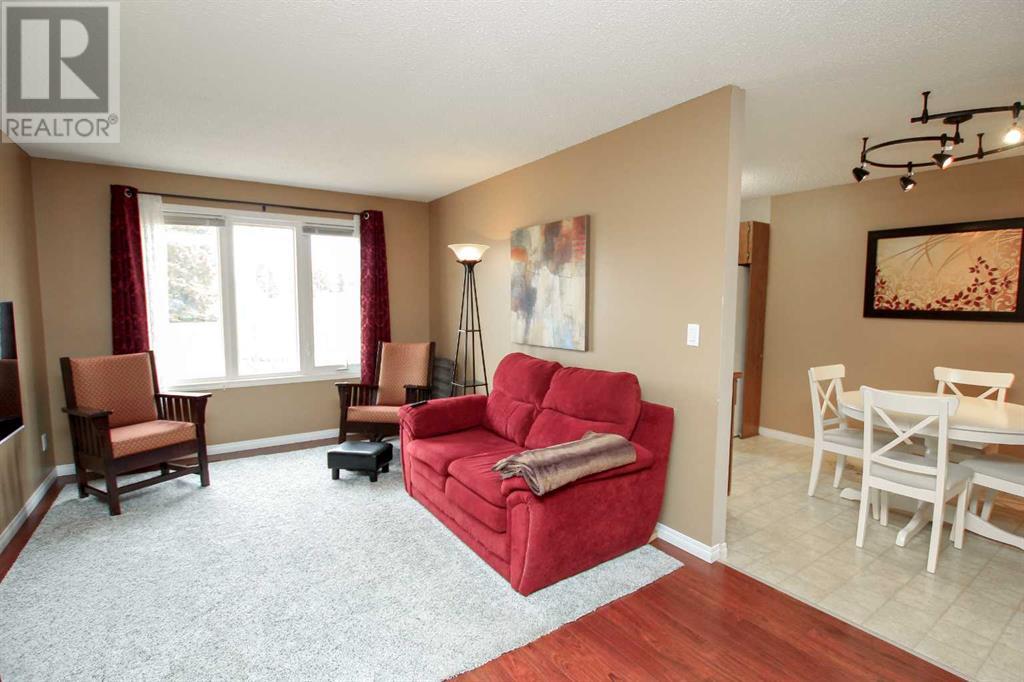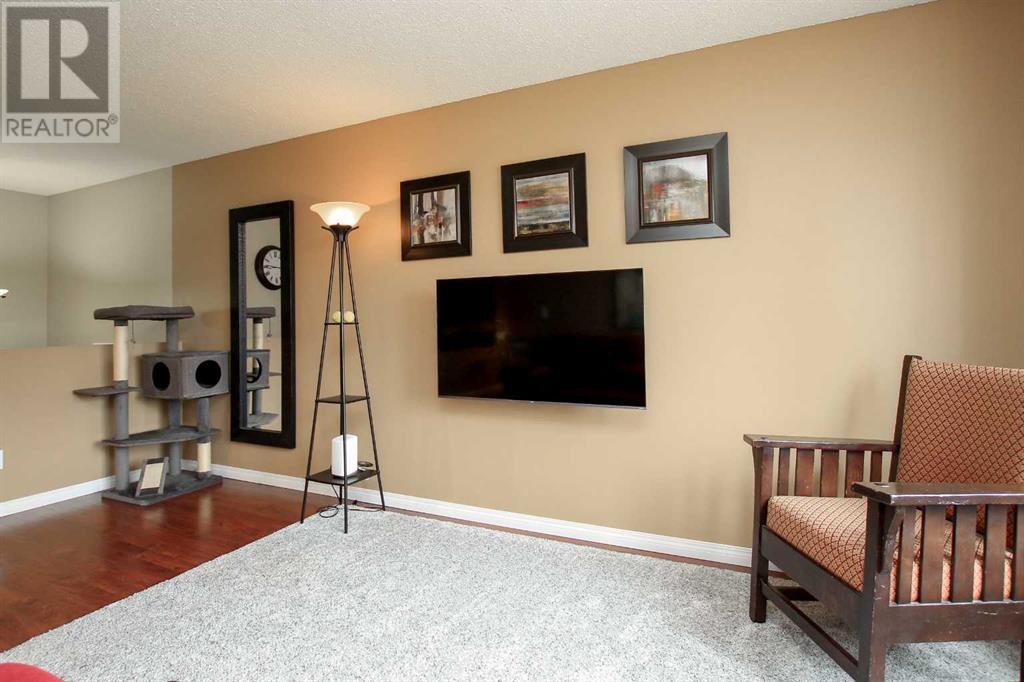3 Bedroom
2 Bathroom
775 ft2
Bi-Level
Fireplace
None
Forced Air
Landscaped
$319,900
FULLY DEVELOPED 3 BED 2 BATH SEMI-DETACHED BI LEVEL ~ LOCATED ON A CORNER LOT ACROSS FROM A PARK, PLAYGROUND, WALKING TRAILS & COMMUNITY HALL ~ 22 L x 18' W DETACHED GARAGE + REAR PARKING PAD ~ The living room features a large picture window that fills the space with natural light and has views of the green space just across the street ~ The kitchen offers a functional layout with ample cabinet and counter space, tile backsplash, window above the sink and opens to the dining room ~ 2 main floor bedrooms are both a a generous size and share a 4 piece bathroom ~ The fully finished basement with large above grade windows has a large family room featuring a stone faced fireplace, large 3rd bedroom, 4 piece bathroom, laundry and space for storage ~ The backyard is landscaped, has a spacious deck with park views, and is fenced with back alley and side street access ~ 22' L x 18' W detached garage has built in shelving and a window for natural light ~ Excellent location with tons of walking trails, parks, and outdoor rec space just outside your door, with easy access to all amenities (shopping, restaurants, schools) close by. (id:57594)
Property Details
|
MLS® Number
|
A2206063 |
|
Property Type
|
Single Family |
|
Community Name
|
Clearview Meadows |
|
Amenities Near By
|
Park, Playground, Recreation Nearby, Schools, Shopping |
|
Features
|
Back Lane, Pvc Window, Closet Organizers, Level |
|
Parking Space Total
|
2 |
|
Plan
|
7921500 |
|
Structure
|
Deck |
|
View Type
|
View |
Building
|
Bathroom Total
|
2 |
|
Bedrooms Above Ground
|
2 |
|
Bedrooms Below Ground
|
1 |
|
Bedrooms Total
|
3 |
|
Appliances
|
Refrigerator, Dishwasher, Stove, Microwave, See Remarks, Garage Door Opener, Washer & Dryer |
|
Architectural Style
|
Bi-level |
|
Basement Development
|
Finished |
|
Basement Type
|
Full (finished) |
|
Constructed Date
|
1980 |
|
Construction Style Attachment
|
Semi-detached |
|
Cooling Type
|
None |
|
Exterior Finish
|
Vinyl Siding |
|
Fireplace Present
|
Yes |
|
Fireplace Total
|
1 |
|
Flooring Type
|
Carpeted, Laminate, Linoleum |
|
Foundation Type
|
Poured Concrete |
|
Heating Fuel
|
Natural Gas |
|
Heating Type
|
Forced Air |
|
Size Interior
|
775 Ft2 |
|
Total Finished Area
|
775 Sqft |
|
Type
|
Duplex |
|
Utility Water
|
Municipal Water |
Parking
Land
|
Acreage
|
No |
|
Fence Type
|
Fence |
|
Land Amenities
|
Park, Playground, Recreation Nearby, Schools, Shopping |
|
Landscape Features
|
Landscaped |
|
Sewer
|
Municipal Sewage System |
|
Size Depth
|
33.93 M |
|
Size Frontage
|
11.83 M |
|
Size Irregular
|
3701.00 |
|
Size Total
|
3701 Sqft|0-4,050 Sqft |
|
Size Total Text
|
3701 Sqft|0-4,050 Sqft |
|
Zoning Description
|
R2 |
Rooms
| Level |
Type |
Length |
Width |
Dimensions |
|
Basement |
Family Room |
|
|
18.00 Ft x 16.25 Ft |
|
Basement |
Bedroom |
|
|
10.00 Ft x 9.50 Ft |
|
Basement |
4pc Bathroom |
|
|
8.17 Ft x 6.50 Ft |
|
Basement |
Laundry Room |
|
|
7.17 Ft x 6.17 Ft |
|
Basement |
Furnace |
|
|
8.00 Ft x 6.50 Ft |
|
Main Level |
Foyer |
|
|
6.42 Ft x 3.17 Ft |
|
Main Level |
Living Room |
|
|
17.00 Ft x 10.25 Ft |
|
Main Level |
Dining Room |
|
|
9.17 Ft x 8.00 Ft |
|
Main Level |
Kitchen |
|
|
8.00 Ft x 8.00 Ft |
|
Main Level |
Primary Bedroom |
|
|
11.25 Ft x 10.33 Ft |
|
Main Level |
Bedroom |
|
|
11.83 Ft x 8.00 Ft |
|
Main Level |
4pc Bathroom |
|
|
8.25 Ft x 6.25 Ft |
Utilities
|
Electricity
|
Connected |
|
Natural Gas
|
Connected |
https://www.realtor.ca/real-estate/28083130/114-cornett-drive-red-deer-clearview-meadows

