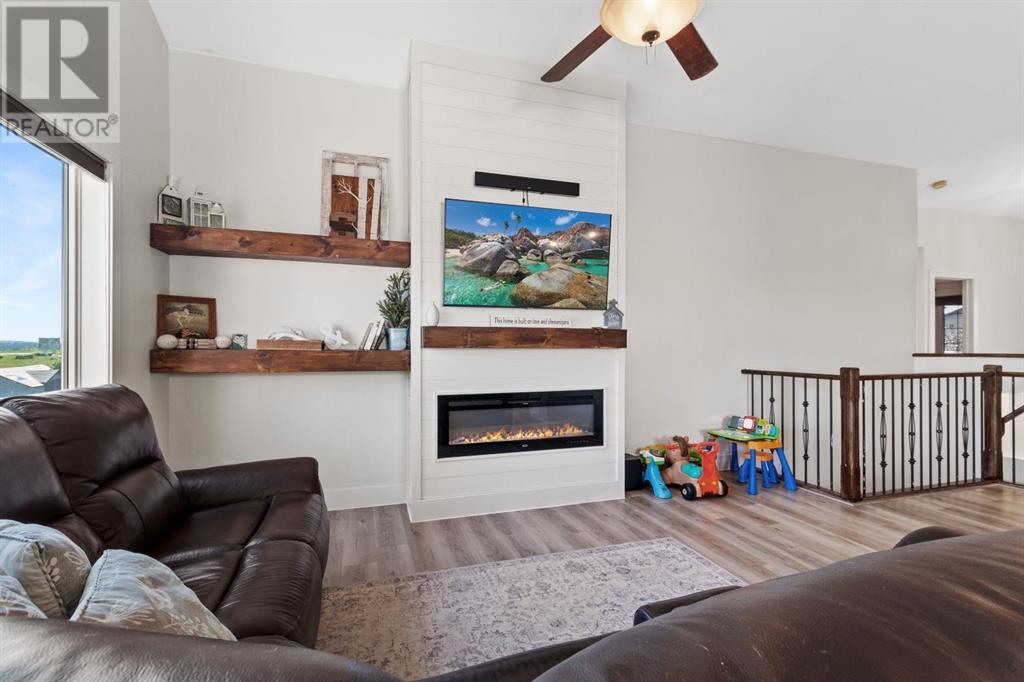4 Bedroom
3 Bathroom
1186 sqft
Bungalow
Fireplace
Central Air Conditioning
Forced Air, In Floor Heating
$485,000
Welcome to this exceptional walkout bungalow, offering 4 spacious bedrooms, 3 full baths, and a double attached garage. This home features an open-concept kitchen, dining, and living area with high ceilings, a showpiece electric fireplace, and a sleek modern rustic mantle along with floating shelves. The culinary kitchen boasts a large island with seating, new countertops, a stylish backsplash, and a convenient walk-through pantry leading to the garage. Enjoy easy access to the outdoors with a beautiful balcony off the dining room, perfect for morning coffee or evening relaxation.The main floor hosts the primary suite with a 3-piece ensuite and walk-in closet, an additional bedroom, and a 3-piece bathroom. The fully finished walkout basement provides an expansive recreation room, 2 large bedrooms, and another 3-piece bathroom, perfect for guests or family. Enjoy year-round comfort with in-floor heating in the basement and central air conditioning throughout. Outside, the fully fenced yard offers privacy, while recent updates, including 2024 shingles, new vinyl plank flooring, light fixtures, floating shelves, and more, make this home move-in ready. This outstanding property combines modern upgrades with timeless design in a serene setting! (id:57594)
Property Details
|
MLS® Number
|
A2163686 |
|
Property Type
|
Single Family |
|
Community Name
|
Panorama Estates |
|
Amenities Near By
|
Park, Playground, Schools, Shopping |
|
Features
|
Other, Closet Organizers |
|
Parking Space Total
|
2 |
|
Plan
|
0427015 |
|
Structure
|
Shed |
Building
|
Bathroom Total
|
3 |
|
Bedrooms Above Ground
|
2 |
|
Bedrooms Below Ground
|
2 |
|
Bedrooms Total
|
4 |
|
Appliances
|
Refrigerator, Dishwasher, Stove, Garburator, Window Coverings, Washer & Dryer |
|
Architectural Style
|
Bungalow |
|
Basement Development
|
Finished |
|
Basement Features
|
Separate Entrance, Walk Out |
|
Basement Type
|
Full (finished) |
|
Constructed Date
|
2006 |
|
Construction Material
|
Wood Frame |
|
Construction Style Attachment
|
Detached |
|
Cooling Type
|
Central Air Conditioning |
|
Exterior Finish
|
Stone, Vinyl Siding |
|
Fireplace Present
|
Yes |
|
Fireplace Total
|
1 |
|
Flooring Type
|
Tile, Vinyl |
|
Foundation Type
|
Poured Concrete |
|
Heating Type
|
Forced Air, In Floor Heating |
|
Stories Total
|
1 |
|
Size Interior
|
1186 Sqft |
|
Total Finished Area
|
1186 Sqft |
|
Type
|
House |
Parking
Land
|
Acreage
|
No |
|
Fence Type
|
Fence |
|
Land Amenities
|
Park, Playground, Schools, Shopping |
|
Size Frontage
|
15.21 M |
|
Size Irregular
|
5883.00 |
|
Size Total
|
5883 Sqft|4,051 - 7,250 Sqft |
|
Size Total Text
|
5883 Sqft|4,051 - 7,250 Sqft |
|
Zoning Description
|
R1m |
Rooms
| Level |
Type |
Length |
Width |
Dimensions |
|
Basement |
3pc Bathroom |
|
|
.00 Ft x .00 Ft |
|
Basement |
Bedroom |
|
|
14.75 Ft x 12.75 Ft |
|
Basement |
Bedroom |
|
|
17.08 Ft x 9.50 Ft |
|
Basement |
Recreational, Games Room |
|
|
31.83 Ft x 15.25 Ft |
|
Basement |
Furnace |
|
|
3.75 Ft x 4.83 Ft |
|
Basement |
Furnace |
|
|
11.25 Ft x 9.83 Ft |
|
Main Level |
3pc Bathroom |
|
|
.00 Ft x .00 Ft |
|
Main Level |
3pc Bathroom |
|
|
.00 Ft x .00 Ft |
|
Main Level |
Bedroom |
|
|
9.92 Ft x 10.75 Ft |
|
Main Level |
Dining Room |
|
|
8.42 Ft x 12.17 Ft |
|
Main Level |
Kitchen |
|
|
11.58 Ft x 12.42 Ft |
|
Main Level |
Primary Bedroom |
|
|
11.83 Ft x 13.67 Ft |































