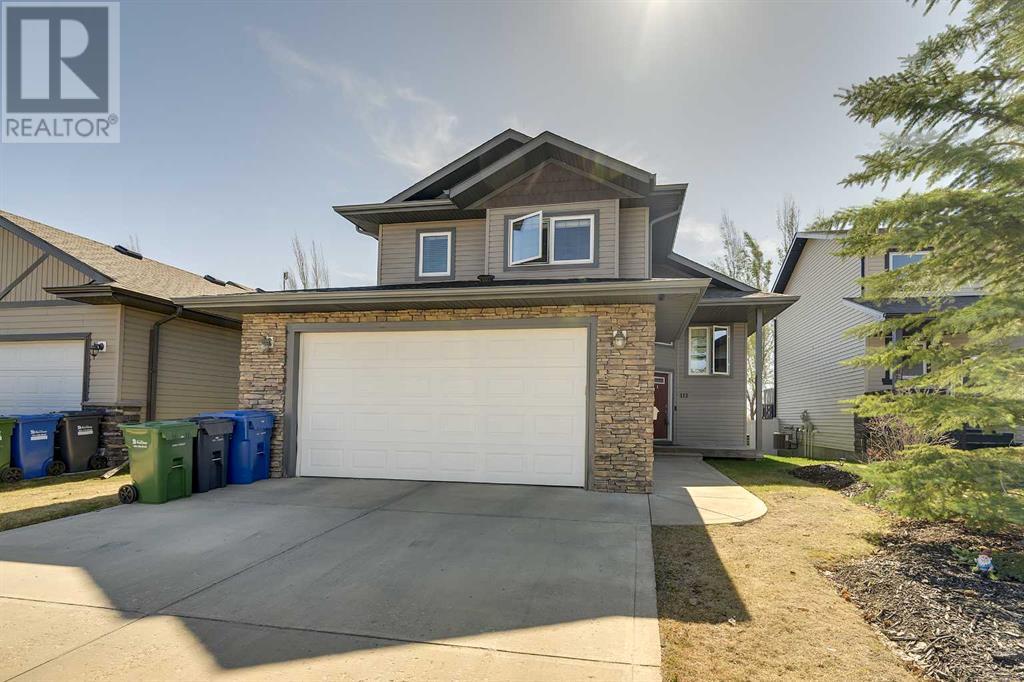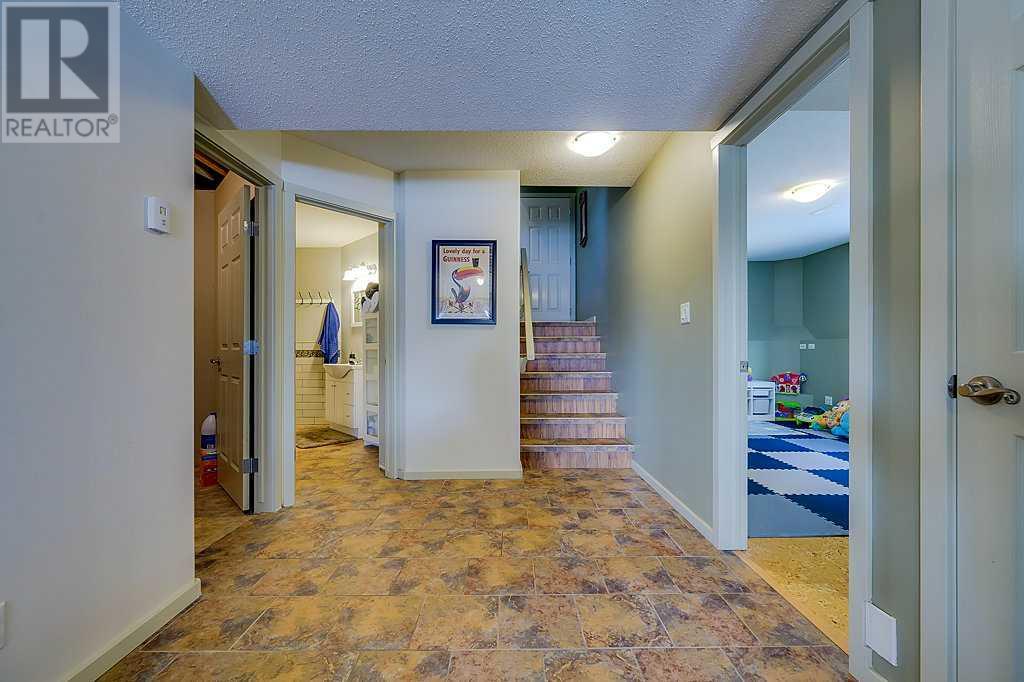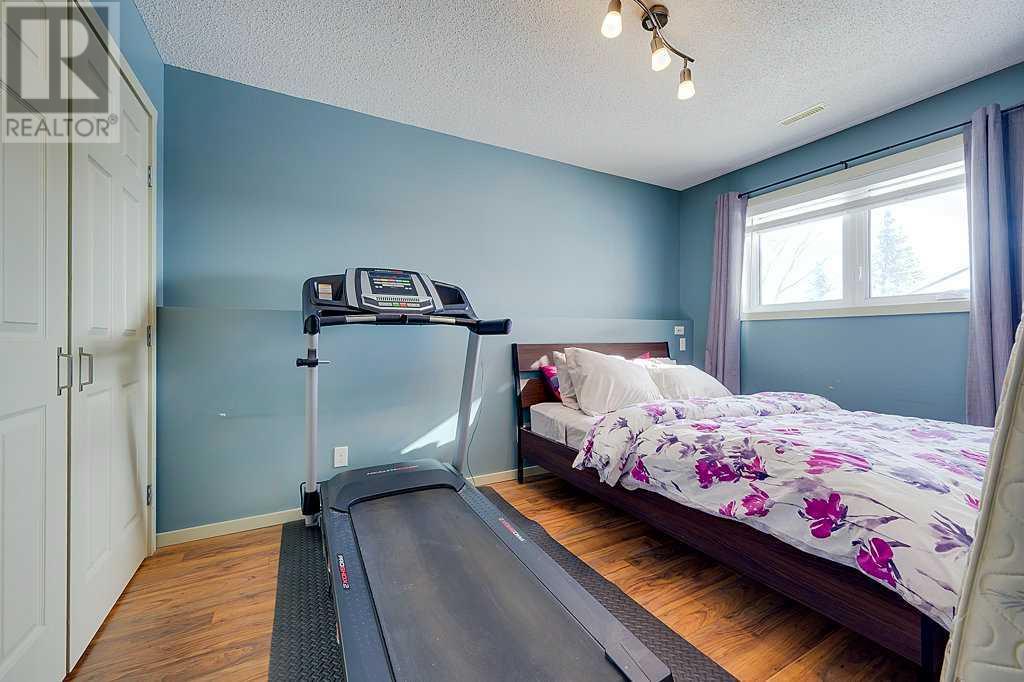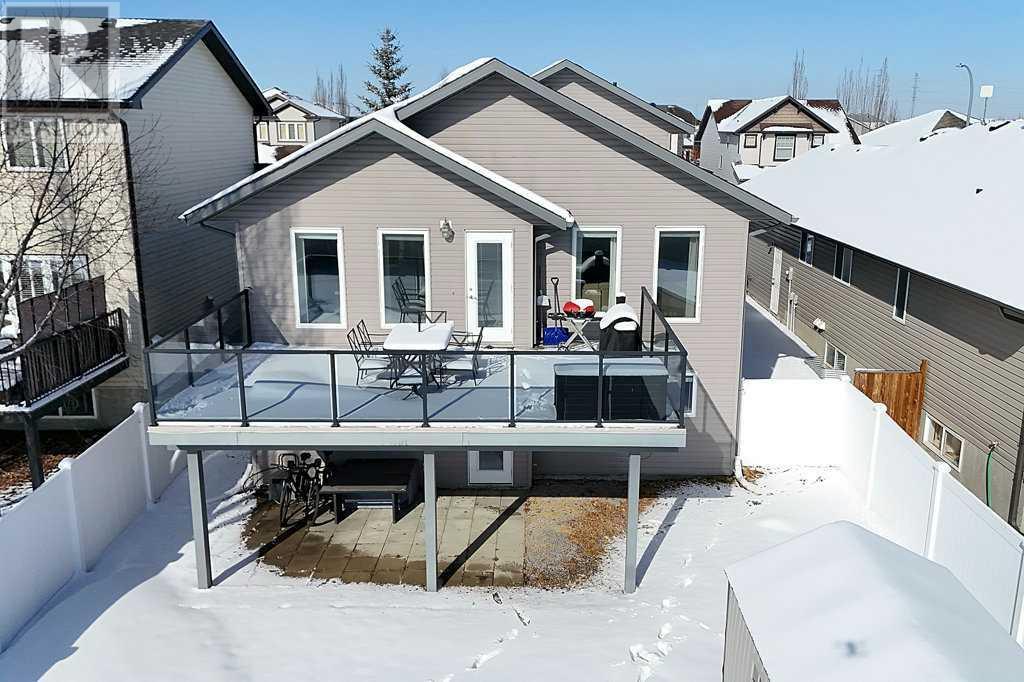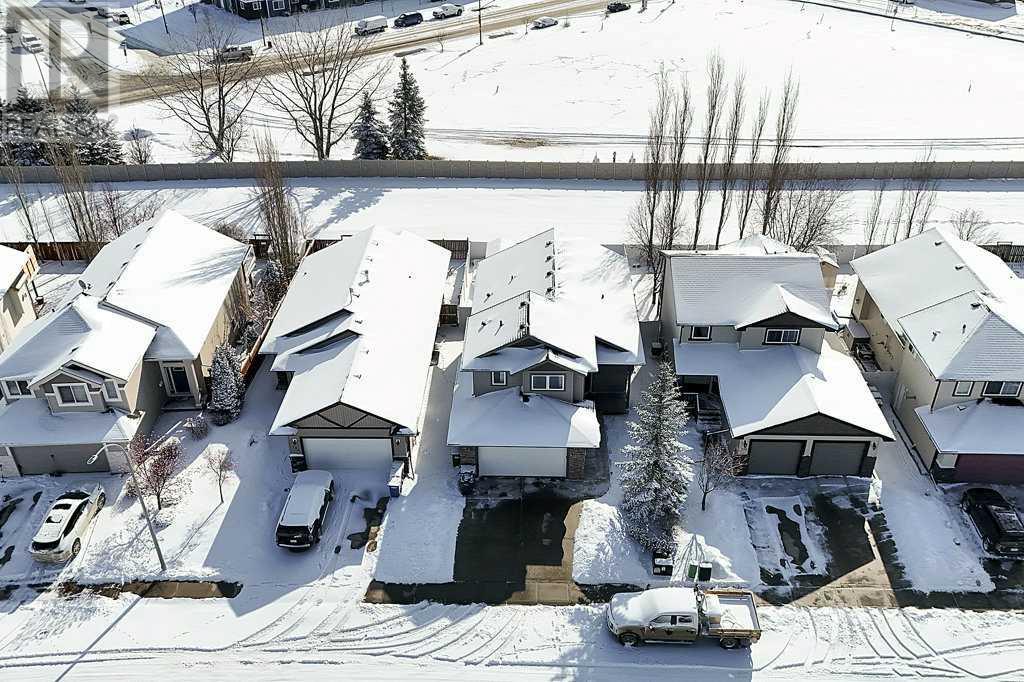5 Bedroom
3 Bathroom
1,403 ft2
Bi-Level
Central Air Conditioning
Forced Air, In Floor Heating
Landscaped
$524,900
Your search ends here! This exceptional property in Vanier Woods has everything you need. This stunning modified bi-level home features five spacious bedrooms and three full bathrooms, making it ideal for a growing family. The main floor welcomes you with impressive vaulted ceilings and an abundance of large windows that fill the space with natural light. The open-concept layout includes a beautifully designed kitchen complete with a convenient island that has an eating bar, pantry, stainless steel appliances, and plenty of counter and cabinet space. The expansive living and dining areas seamlessly connect, creating a perfect environment for family gatherings. The main floor is also home to two generously-sized bedrooms, one of which is currently set up as an office, along with a full four-piece bathroom.Upstairs, you will find the primary suite, which features a walk-in closet and a private three-piece en suite bathroom. The walkout basement offers a large recreation room, an additional three-piece bathroom, and two spacious bedrooms that are perfect for teenagers. The south-facing yard is fully enclosed with a vinyl fence and boasts a massive 14 x 22 deck, perfect for outdoor entertaining. Recent upgrades include new shingles and a hot water heater, both installed in the summer of 2023.Don't let this amazing opportunity slip away—secure this fantastic family home in a sought-after neighborhood at an unbeatable price! (id:57594)
Property Details
|
MLS® Number
|
A2217108 |
|
Property Type
|
Single Family |
|
Neigbourhood
|
Vanier Woods |
|
Community Name
|
Vanier Woods |
|
Amenities Near By
|
Playground |
|
Parking Space Total
|
2 |
|
Plan
|
0725873 |
|
Structure
|
Deck |
Building
|
Bathroom Total
|
3 |
|
Bedrooms Above Ground
|
3 |
|
Bedrooms Below Ground
|
2 |
|
Bedrooms Total
|
5 |
|
Appliances
|
Refrigerator, Stove, Microwave Range Hood Combo, Washer & Dryer |
|
Architectural Style
|
Bi-level |
|
Basement Development
|
Finished |
|
Basement Features
|
Walk Out |
|
Basement Type
|
Full (finished) |
|
Constructed Date
|
2008 |
|
Construction Material
|
Poured Concrete, Wood Frame |
|
Construction Style Attachment
|
Detached |
|
Cooling Type
|
Central Air Conditioning |
|
Exterior Finish
|
Concrete |
|
Flooring Type
|
Laminate, Linoleum, Tile |
|
Foundation Type
|
Poured Concrete |
|
Heating Type
|
Forced Air, In Floor Heating |
|
Stories Total
|
2 |
|
Size Interior
|
1,403 Ft2 |
|
Total Finished Area
|
1403 Sqft |
|
Type
|
House |
Parking
Land
|
Acreage
|
No |
|
Fence Type
|
Fence |
|
Land Amenities
|
Playground |
|
Landscape Features
|
Landscaped |
|
Size Depth
|
35.05 M |
|
Size Frontage
|
12.8 M |
|
Size Irregular
|
4826.00 |
|
Size Total
|
4826 Sqft|4,051 - 7,250 Sqft |
|
Size Total Text
|
4826 Sqft|4,051 - 7,250 Sqft |
|
Zoning Description
|
R1 |
Rooms
| Level |
Type |
Length |
Width |
Dimensions |
|
Basement |
Recreational, Games Room |
|
|
18.33 Ft x 14.58 Ft |
|
Basement |
Bedroom |
|
|
16.83 Ft x 10.33 Ft |
|
Basement |
Bedroom |
|
|
13.00 Ft x 9.25 Ft |
|
Basement |
3pc Bathroom |
|
|
.00 Ft x .00 Ft |
|
Basement |
Furnace |
|
|
.00 Ft x .00 Ft |
|
Main Level |
Living Room |
|
|
13.08 Ft x 14.08 Ft |
|
Main Level |
Kitchen |
|
|
15.92 Ft x 11.25 Ft |
|
Main Level |
Dining Room |
|
|
15.92 Ft x 9.25 Ft |
|
Main Level |
Bedroom |
|
|
13.67 Ft x 10.92 Ft |
|
Main Level |
Bedroom |
|
|
12.00 Ft x 10.42 Ft |
|
Main Level |
4pc Bathroom |
|
|
.00 Ft x .00 Ft |
|
Upper Level |
Primary Bedroom |
|
|
15.00 Ft x 11.83 Ft |
|
Upper Level |
3pc Bathroom |
|
|
.00 Ft x .00 Ft |
https://www.realtor.ca/real-estate/28249749/112-vanson-close-red-deer-vanier-woods

